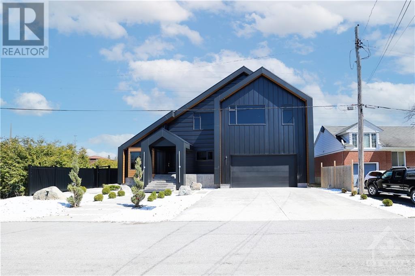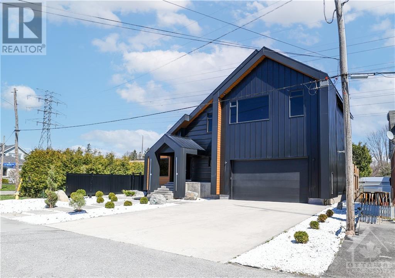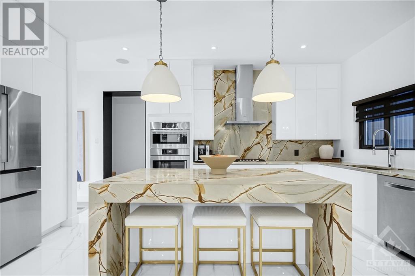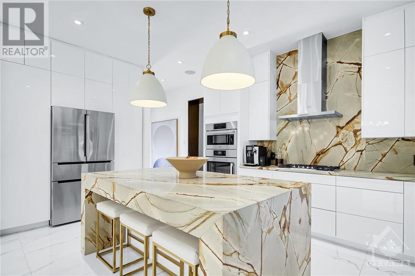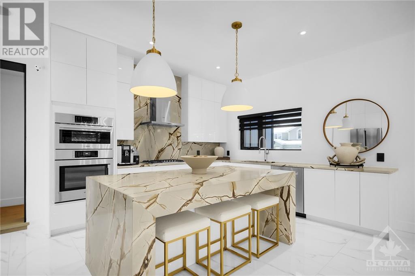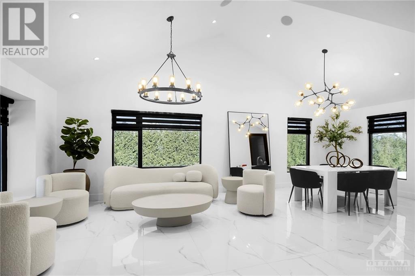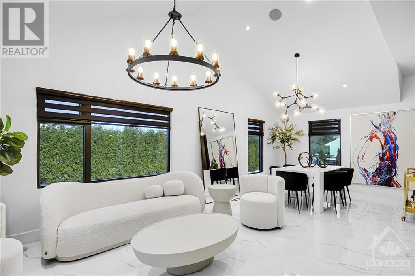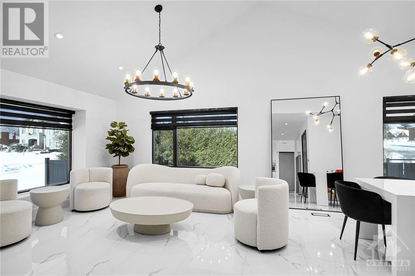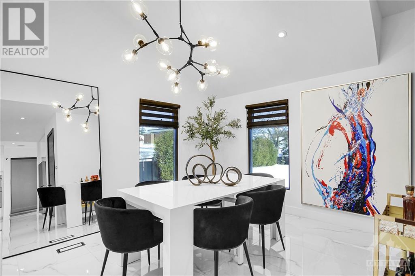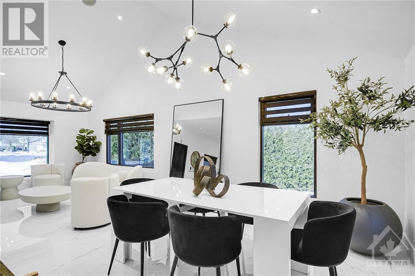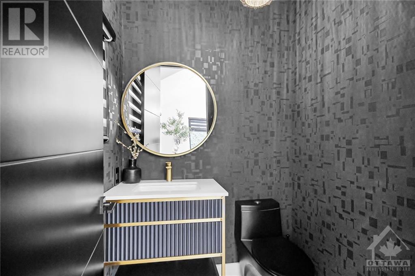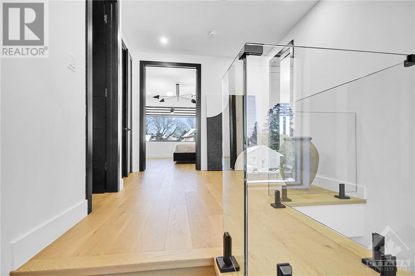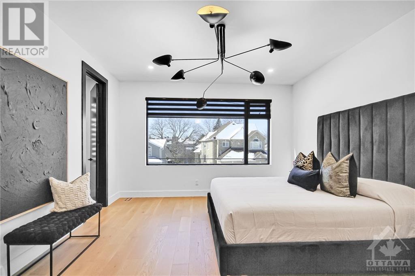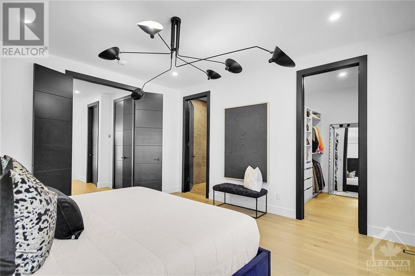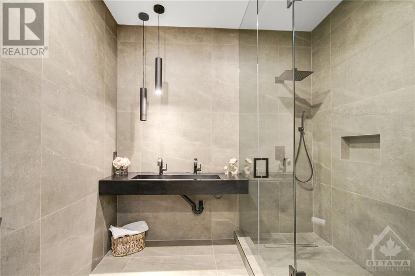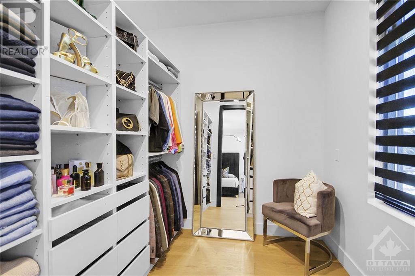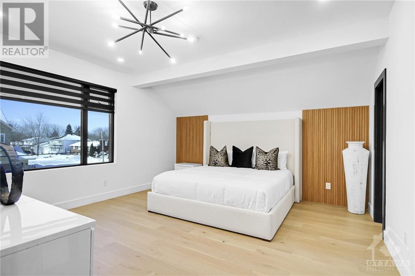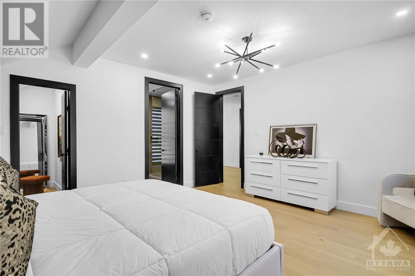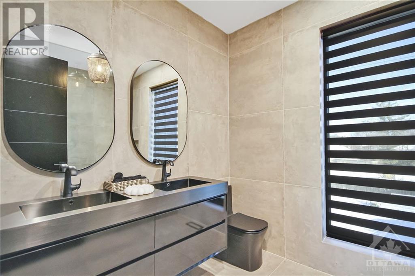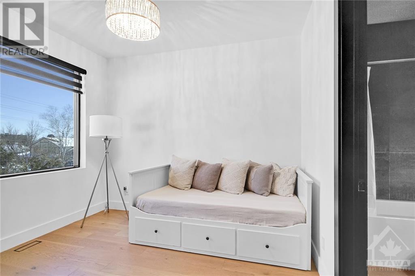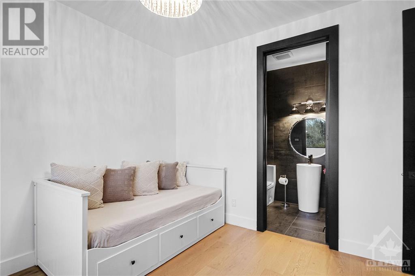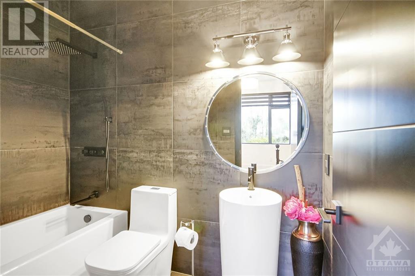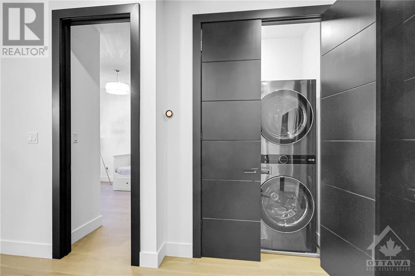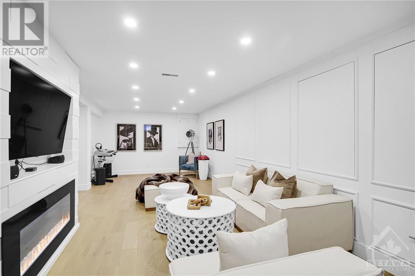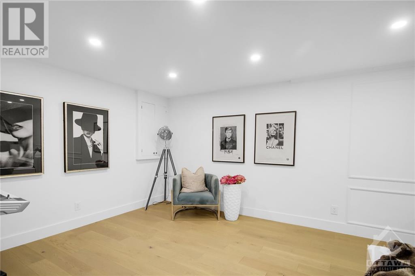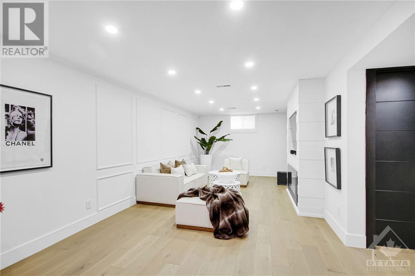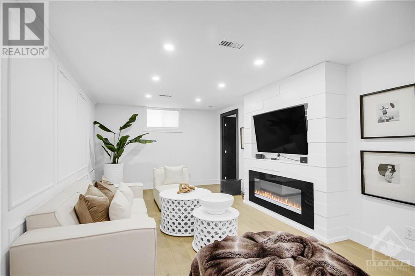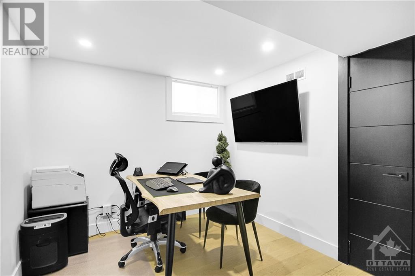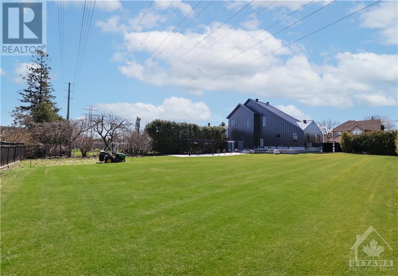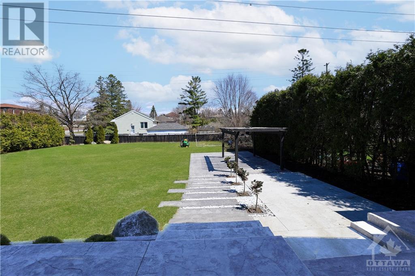7 Calvert Street Ottawa, Ontario K2G 1M3
$1,369,900
Welcome to luxury! Beautifully laid out floor plan features Cathedral ceilings, engineered hardwood flooring, commercial grade windows w/black tint (Including motorized blinds!), hardwired sound system, high-end light fixtures & glass railings. Open concept kitchen is a chef’s dream w/island featuring a waterfall Italian granite countertop/backsplash, Bosch SS appliances, including double oven, gas range & loads of modern cabinet space. Bright & airy living/dining area features potlights & is the perfect place to entertain guests. Primary suite is an oasis w/walk-in closet & ensuite boasting walk-in shower w/glass enclosure. Secondary bedrooms are a generous size & both have ensuites. Laundry conveniently located on the 2nd floor. Custom black toilets throughout. Fully finished lower-level w/rec room, cozy fireplace, den & full bath. Double car garage is heated w/ insulated garage door. Fully fenced backyard made private with cedar hedges. Stamped concrete patio & pergola. (id:49712)
Property Details
| MLS® Number | 1389658 |
| Property Type | Single Family |
| Neigbourhood | Crestview |
| Community Name | Nepean |
| Amenities Near By | Golf Nearby, Public Transit, Recreation Nearby, Shopping |
| Community Features | Family Oriented |
| Features | Corner Site |
| Parking Space Total | 4 |
Building
| Bathroom Total | 5 |
| Bedrooms Above Ground | 3 |
| Bedrooms Below Ground | 1 |
| Bedrooms Total | 4 |
| Appliances | Refrigerator, Dishwasher, Dryer, Stove, Washer |
| Basement Development | Finished |
| Basement Type | Full (finished) |
| Constructed Date | 1957 |
| Construction Style Attachment | Detached |
| Cooling Type | Central Air Conditioning |
| Fireplace Present | Yes |
| Fireplace Total | 1 |
| Flooring Type | Hardwood, Marble, Tile |
| Foundation Type | Block, Poured Concrete |
| Half Bath Total | 1 |
| Heating Fuel | Natural Gas |
| Heating Type | Forced Air |
| Stories Total | 2 |
| Type | House |
| Utility Water | Municipal Water |
Parking
| Attached Garage |
Land
| Acreage | No |
| Fence Type | Fenced Yard |
| Land Amenities | Golf Nearby, Public Transit, Recreation Nearby, Shopping |
| Landscape Features | Land / Yard Lined With Hedges |
| Sewer | Municipal Sewage System |
| Size Depth | 155 Ft |
| Size Frontage | 98 Ft |
| Size Irregular | 98 Ft X 155 Ft |
| Size Total Text | 98 Ft X 155 Ft |
| Zoning Description | Residential |
Rooms
| Level | Type | Length | Width | Dimensions |
|---|---|---|---|---|
| Second Level | Primary Bedroom | 15'4" x 13'0" | ||
| Second Level | 4pc Ensuite Bath | 8'0" x 7'0" | ||
| Second Level | Other | 8'0" x 8'0" | ||
| Second Level | Bedroom | 10'9" x 9'10" | ||
| Second Level | Bedroom | 15'0" x 14'10" | ||
| Second Level | 4pc Bathroom | 10'0" x 7'2" | ||
| Lower Level | Recreation Room | 26'5" x 10'11" | ||
| Lower Level | Bedroom | 10'1" x 8'11" | ||
| Lower Level | 3pc Bathroom | 5'9" x 5'11" | ||
| Main Level | Living Room | 16'11" x 12'11" | ||
| Main Level | Kitchen | 15'3" x 13'3" | ||
| Main Level | Dining Room | 11'9" x 11'3" | ||
| Main Level | Partial Bathroom | Measurements not available |
https://www.realtor.ca/real-estate/26837752/7-calvert-street-ottawa-crestview

255 Michael Cowpland Drive Unit 201
Ottawa, Ontario K2M 0M5

255 Michael Cowpland Drive Unit 201
Ottawa, Ontario K2M 0M5
