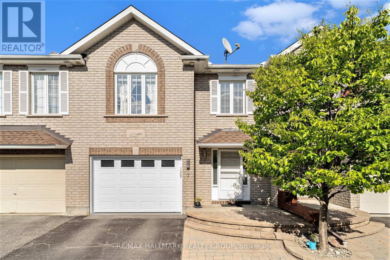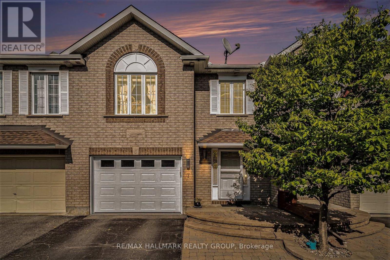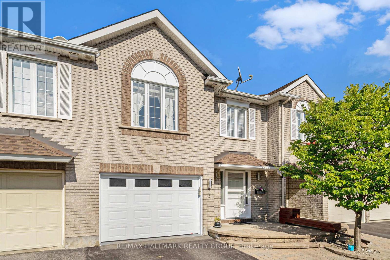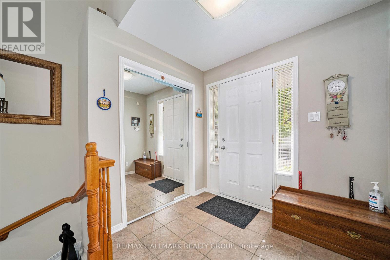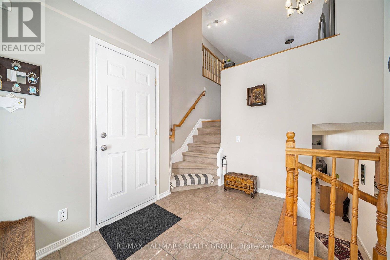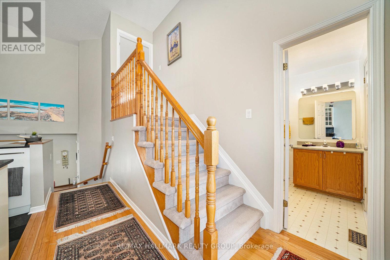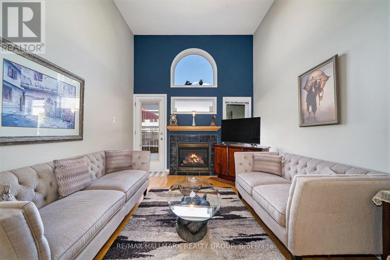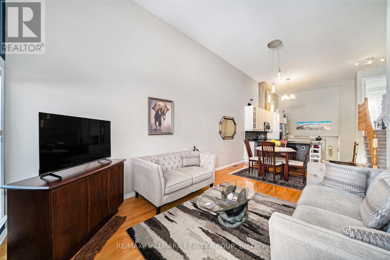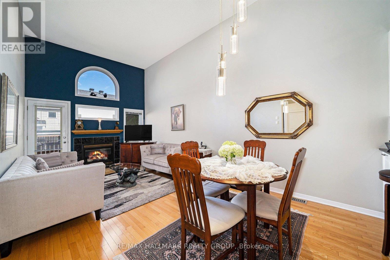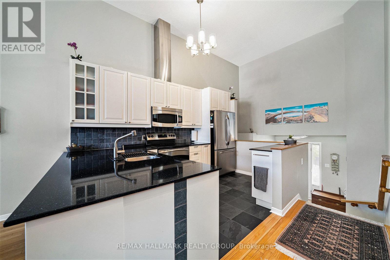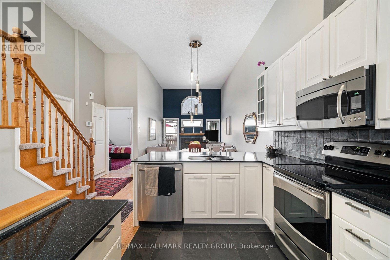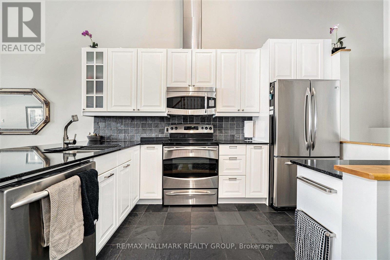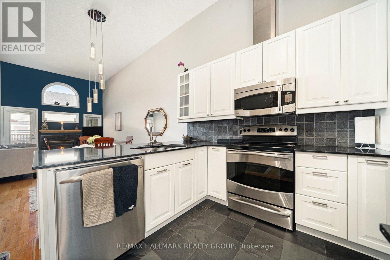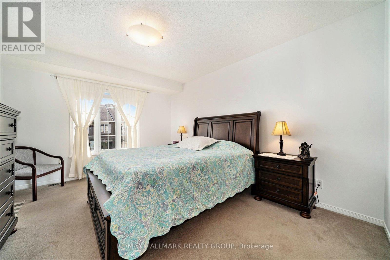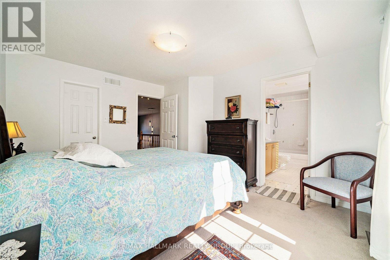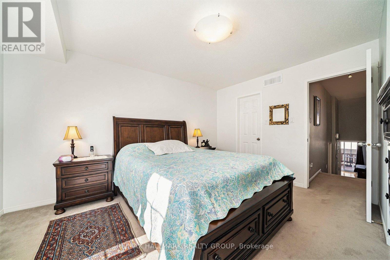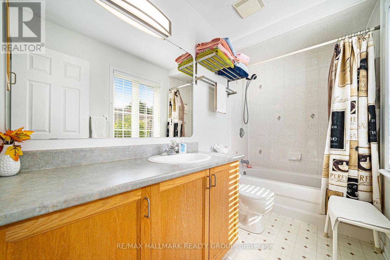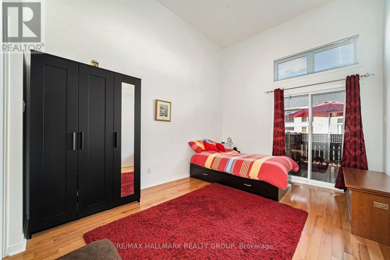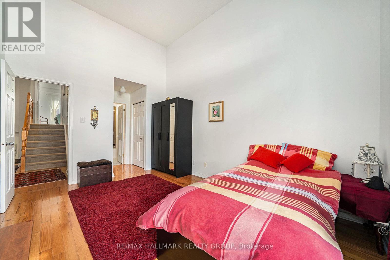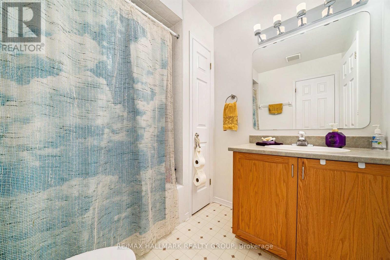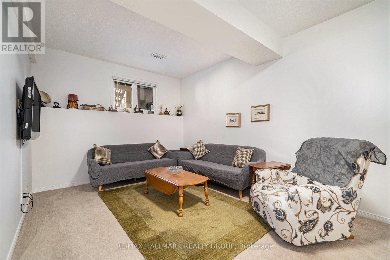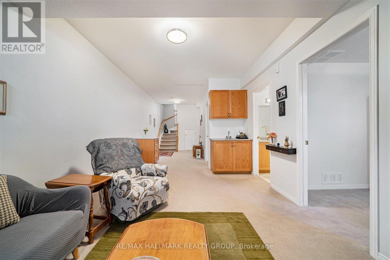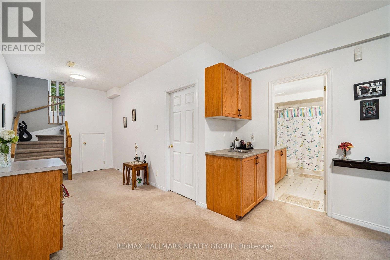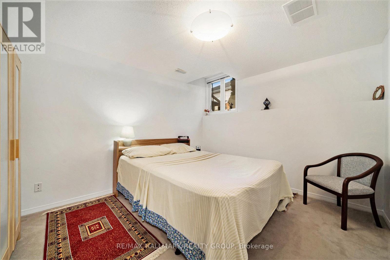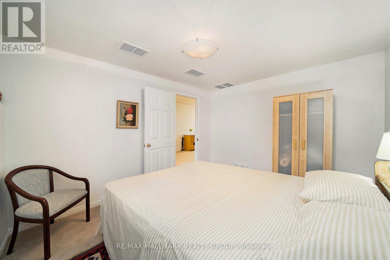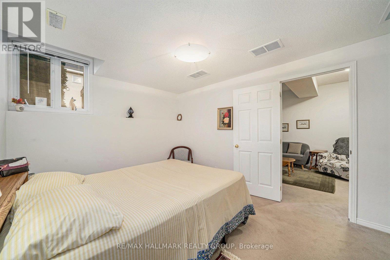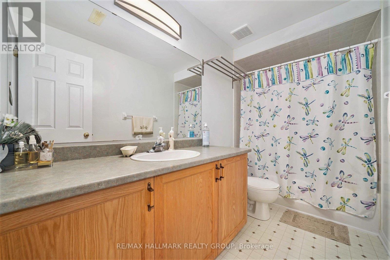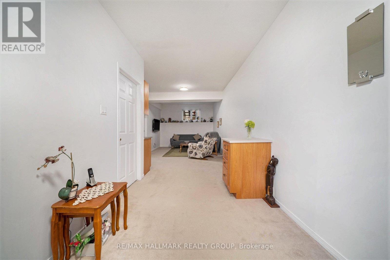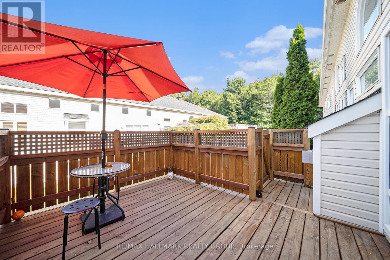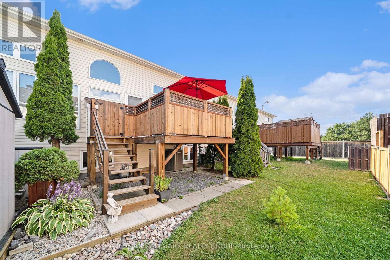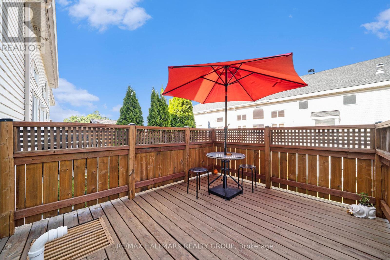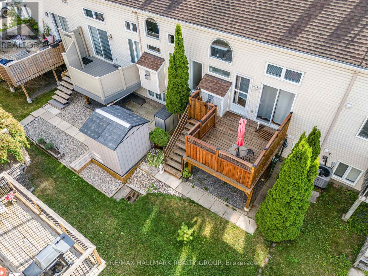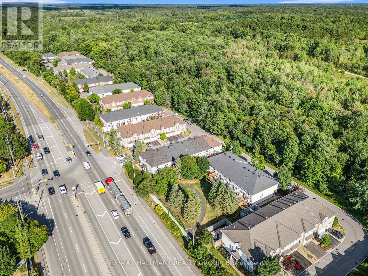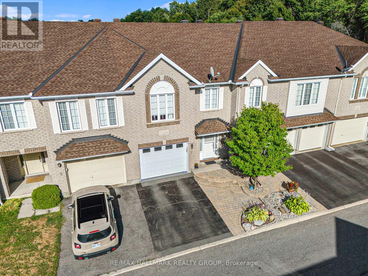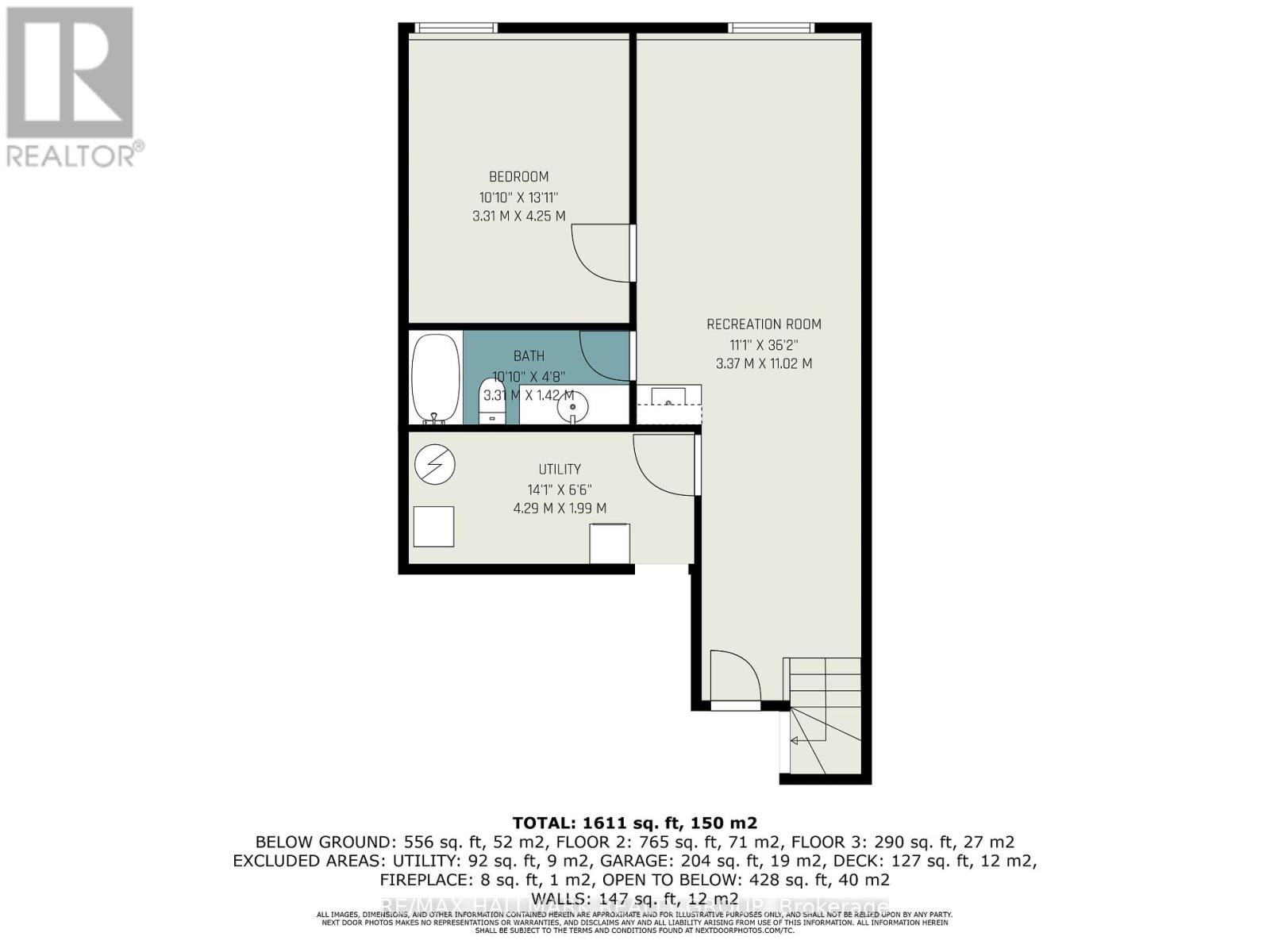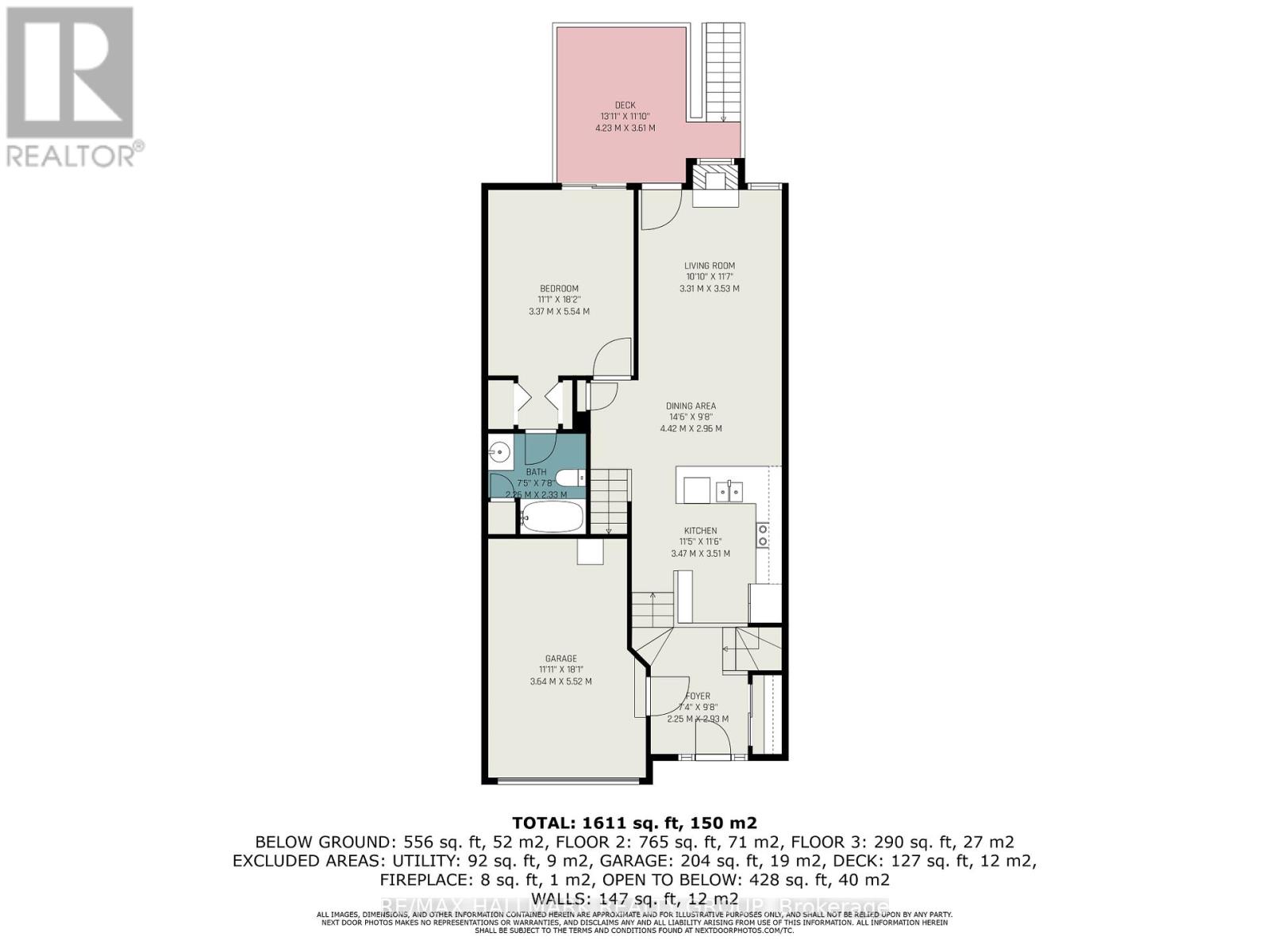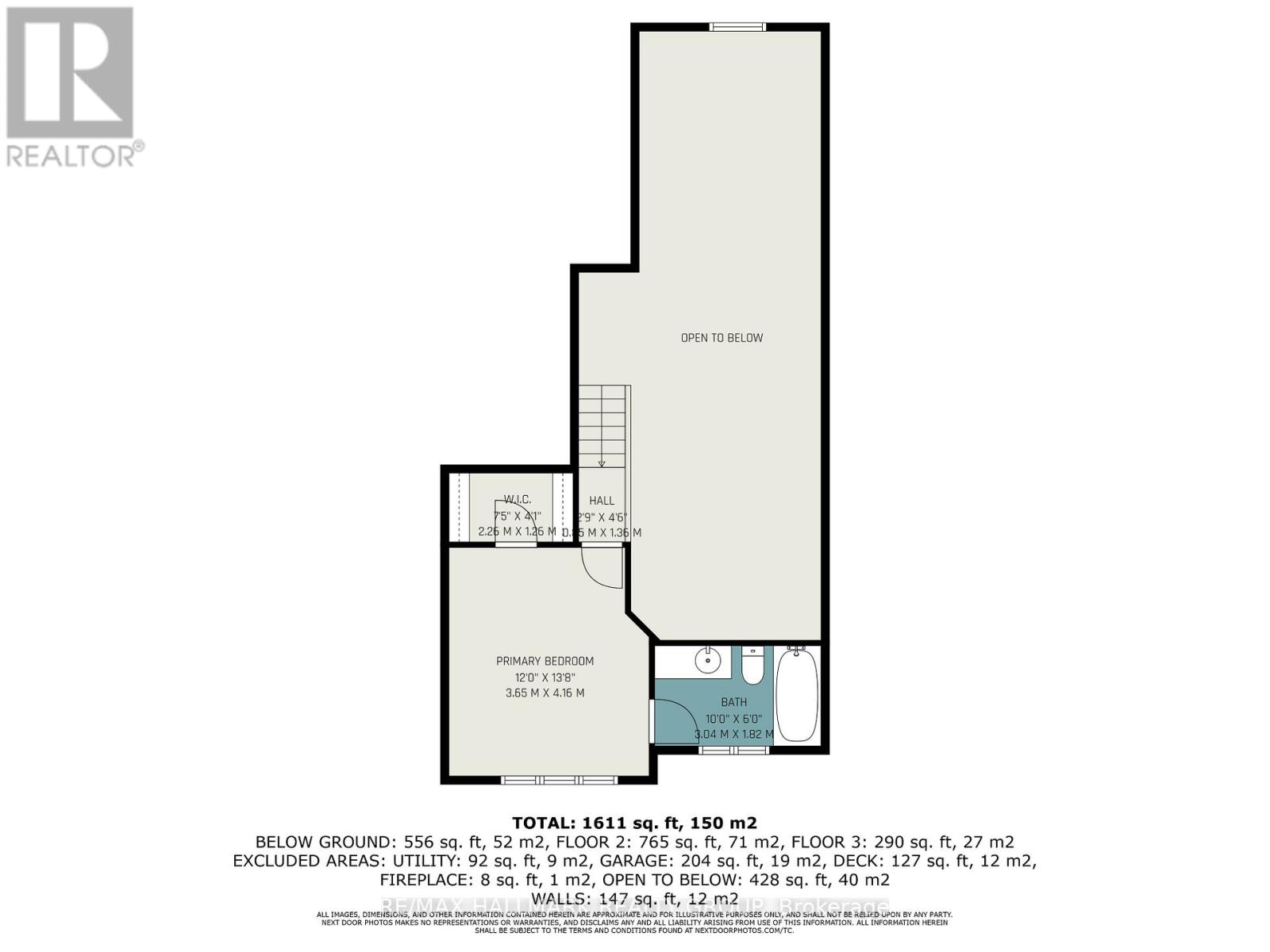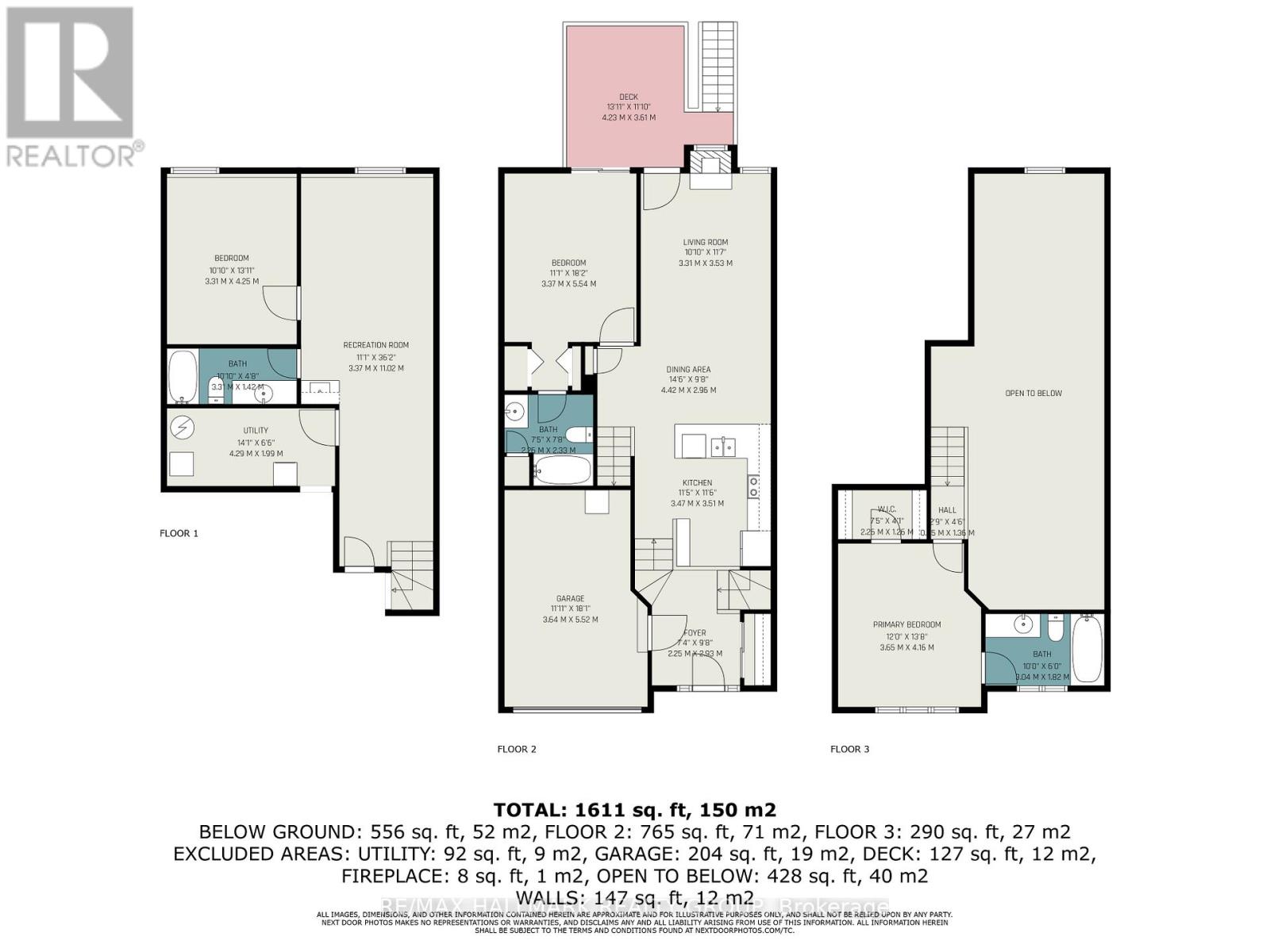7 Maple Park Private Ottawa, Ontario K1T 4A6
$685,900
This impeccably maintained executive townhome offers a rare combination of space, style, and smart design in a highly accessible location. With high ceilings, oversized windows, and a unique open-concept layout, the home is filled with natural light and perfect for modern living.The spacious front foyer welcomes you with mirrored closet doors and hardwood flooring that continues into the main living areas. The kitchen features quartz countertops, a slate tile backsplash, stainless steel appliances, ample cabinetry, and a breakfast bar ideal for casual dining. It opens to a bright and airy living/dining area complete with a cozy gas fireplace and striking architectural windows. A spacious main-level bedroom offers flexible use as a guest room, office, or multigenerational space, and is paired with a full bathroom featuring a cheater door for added convenience. Upstairs, the private primary suite occupies the entire second level, offering a tranquil retreat with a full ensuite and generous closet space. The fully finished lower level extends the homes versatility, with a large recreation room, oversized windows, a wet bar (with potential to upgrade to a kitchenette), a full bathroom, and a large third bedroom making it ideal for a nanny or in-law suite, teen retreat, or extended guest stays. The rear deck provides a quiet space for outdoor enjoyment, while the front of the home showcases beautiful interlock and low-maintenance landscaping for excellent curb appeal. Located in a well-managed community with a $135/month road maintenance fee, this home is close to major highways, South Keys shopping, Conroy Pit, parks, schools, and public transit. Truly move-in ready with flexible living options to suit a variety of lifestyles. (id:49712)
Open House
This property has open houses!
2:00 pm
Ends at:4:00 pm
Property Details
| MLS® Number | X12372751 |
| Property Type | Single Family |
| Neigbourhood | Gloucester-Southgate |
| Community Name | 2608 - Upper Hunt Club |
| Parking Space Total | 2 |
Building
| Bathroom Total | 3 |
| Bedrooms Above Ground | 2 |
| Bedrooms Below Ground | 1 |
| Bedrooms Total | 3 |
| Age | 16 To 30 Years |
| Amenities | Fireplace(s) |
| Appliances | Water Heater, Dishwasher, Dryer, Hood Fan, Microwave, Stove, Washer, Refrigerator |
| Basement Development | Finished |
| Basement Type | N/a (finished) |
| Construction Style Attachment | Attached |
| Cooling Type | Central Air Conditioning |
| Exterior Finish | Brick |
| Fireplace Present | Yes |
| Foundation Type | Poured Concrete |
| Heating Fuel | Natural Gas |
| Heating Type | Forced Air |
| Stories Total | 2 |
| Size Interior | 700 - 1,100 Ft2 |
| Type | Row / Townhouse |
| Utility Water | Municipal Water |
Parking
| Attached Garage | |
| Garage |
Land
| Acreage | No |
| Sewer | Sanitary Sewer |
| Size Depth | 84 Ft ,8 In |
| Size Frontage | 22 Ft ,7 In |
| Size Irregular | 22.6 X 84.7 Ft |
| Size Total Text | 22.6 X 84.7 Ft |
Rooms
| Level | Type | Length | Width | Dimensions |
|---|---|---|---|---|
| Second Level | Primary Bedroom | 4.26 m | 3.55 m | 4.26 m x 3.55 m |
| Second Level | Bathroom | 3.04 m | 1.82 m | 3.04 m x 1.82 m |
| Lower Level | Utility Room | 4.29 m | 1.99 m | 4.29 m x 1.99 m |
| Lower Level | Family Room | 6.7 m | 3.04 m | 6.7 m x 3.04 m |
| Lower Level | Bedroom 3 | 3.04 m | 3.04 m | 3.04 m x 3.04 m |
| Lower Level | Bathroom | 3.3 m | 1.42 m | 3.3 m x 1.42 m |
| Main Level | Living Room | 3.65 m | 3.55 m | 3.65 m x 3.55 m |
| Main Level | Foyer | 2.25 m | 2.93 m | 2.25 m x 2.93 m |
| Main Level | Kitchen | 3.35 m | 2.33 m | 3.35 m x 2.33 m |
| Main Level | Bedroom 2 | 4.26 m | 3.55 m | 4.26 m x 3.55 m |
| Main Level | Bathroom | 2.25 m | 2.33 m | 2.25 m x 2.33 m |
| Main Level | Dining Room | 3.35 m | 2.84 m | 3.35 m x 2.84 m |
https://www.realtor.ca/real-estate/28796114/7-maple-park-private-ottawa-2608-upper-hunt-club


610 Bronson Avenue
Ottawa, Ontario K1S 4E6
