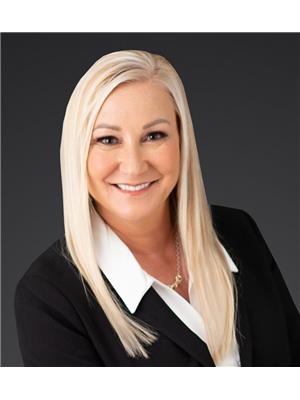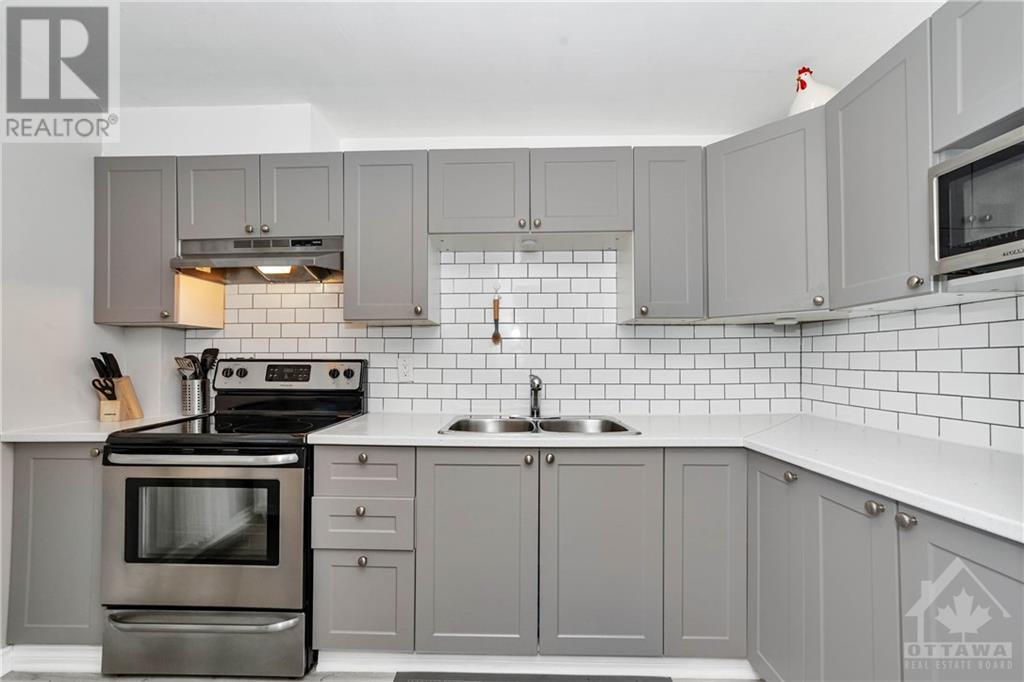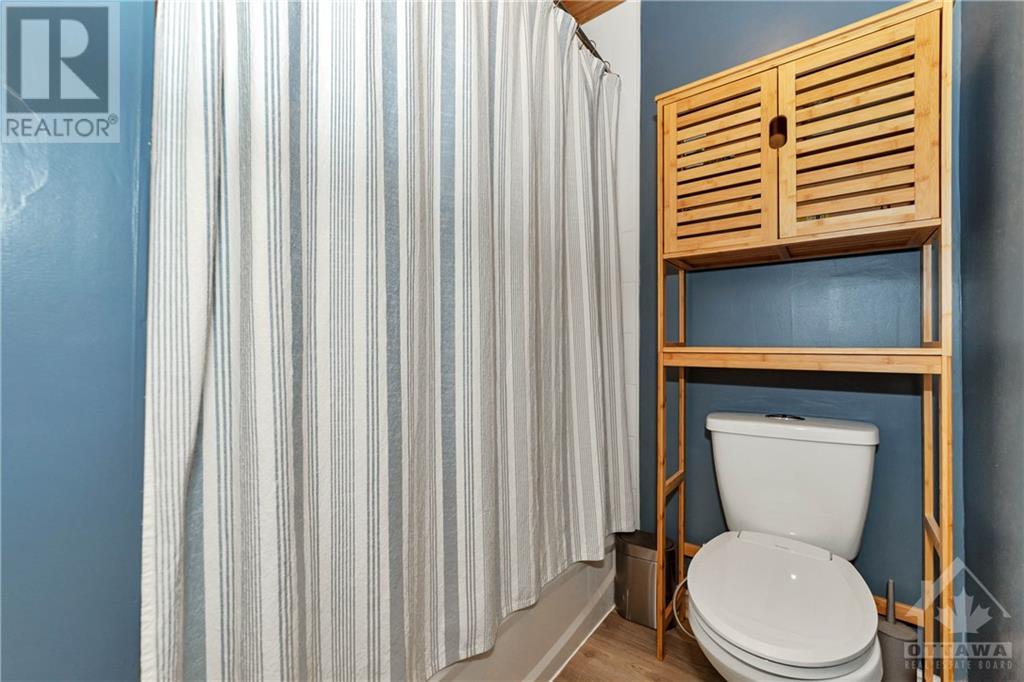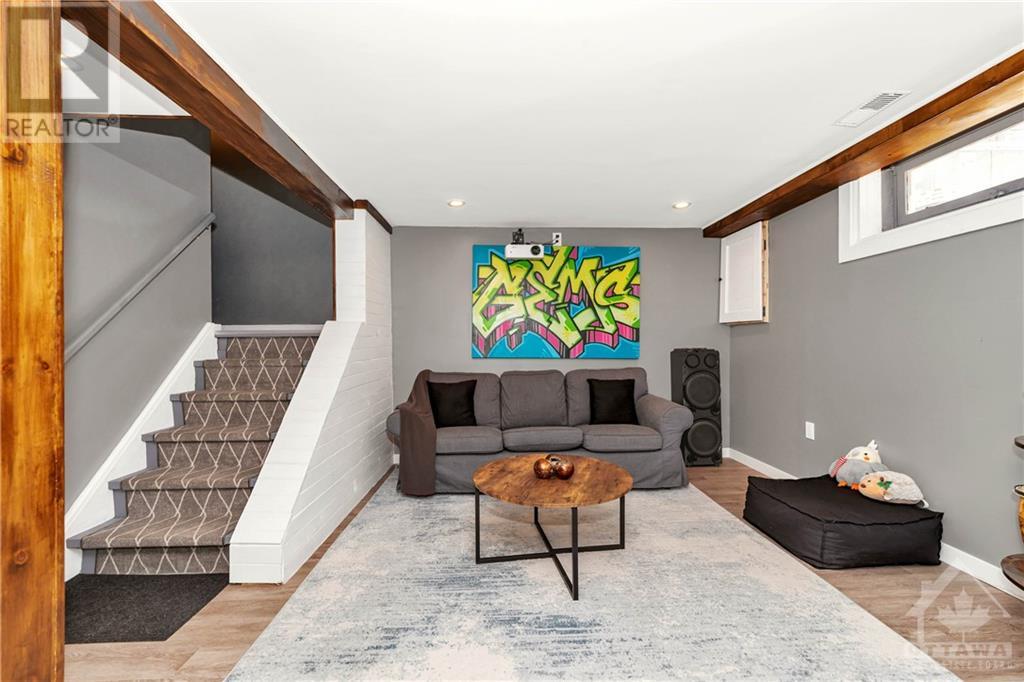7 Thistledown Court Ottawa, Ontario K2J 1J4
$438,800Maintenance, Landscaping, Caretaker, Water, Other, See Remarks
$410 Monthly
Maintenance, Landscaping, Caretaker, Water, Other, See Remarks
$410 MonthlyLOOK NO FURTHER! This beautiful 3 bedroom up, 2 bathroom END UNIT townhome has been UPDATED SIGNIFICANTLY INSIDE & OUT! Located in the family friendly neighborhood of Old Barrhaven & just steps to public transit, schools, shops, restaurants, parks & recreation. The open concept living/dining room boasts high grade laminate flooring, a picture window & patio doors that lead to your patio in your fully fenced, private backyard! The updated kitchen boasts tons of counter space, contemporary shaker style cabinetry, ceramic tiled backsplash, stainless steel appliances & a bright window! The 2 piece bathroom has been completely updated. The second floor offers high grade laminate flooring throughout! NO CARPETING! The primary bedroom features double closets & a picture window. The second & third bedrooms are generously sized & the main family bath has been beautifully updated! The lower level family room w/laminate flooring boasts a projector & cozy fireplace for entertaining. A RARE FIND! (id:49712)
Property Details
| MLS® Number | 1403914 |
| Property Type | Single Family |
| Neigbourhood | BARRHAVEN |
| Community Name | Nepean |
| AmenitiesNearBy | Public Transit, Recreation Nearby, Shopping |
| CommunityFeatures | Family Oriented, Pets Allowed |
| Features | Private Setting |
| ParkingSpaceTotal | 1 |
| Structure | Patio(s) |
Building
| BathroomTotal | 2 |
| BedroomsAboveGround | 3 |
| BedroomsTotal | 3 |
| Amenities | Laundry - In Suite |
| Appliances | Refrigerator, Dishwasher, Dryer, Hood Fan, Microwave, Stove, Washer |
| BasementDevelopment | Finished |
| BasementType | Full (finished) |
| ConstructedDate | 1977 |
| CoolingType | Central Air Conditioning |
| ExteriorFinish | Siding, Vinyl |
| FireProtection | Smoke Detectors |
| FireplacePresent | Yes |
| FireplaceTotal | 1 |
| Fixture | Drapes/window Coverings |
| FlooringType | Laminate, Tile |
| FoundationType | Poured Concrete |
| HalfBathTotal | 1 |
| HeatingFuel | Natural Gas |
| HeatingType | Forced Air |
| StoriesTotal | 2 |
| Type | Row / Townhouse |
| UtilityWater | Municipal Water |
Parking
| Open | |
| Surfaced | |
| Visitor Parking |
Land
| Acreage | No |
| FenceType | Fenced Yard |
| LandAmenities | Public Transit, Recreation Nearby, Shopping |
| Sewer | Municipal Sewage System |
| ZoningDescription | Condominium |
Rooms
| Level | Type | Length | Width | Dimensions |
|---|---|---|---|---|
| Second Level | Primary Bedroom | 17'6" x 11'3" | ||
| Second Level | Bedroom | 7'9" x 14'7" | ||
| Second Level | Bedroom | 9'6" x 10'7" | ||
| Second Level | 3pc Bathroom | 7'8" x 7'8" | ||
| Lower Level | Family Room/fireplace | 17'6" x 17'10" | ||
| Lower Level | Laundry Room | 6'0" x 4'0" | ||
| Lower Level | Utility Room | 11'7" x 7'11" | ||
| Main Level | Foyer | 5'2" x 8'0" | ||
| Main Level | Living Room | 17'7" x 11'7" | ||
| Main Level | Dining Room | 17'7" x 7'9" | ||
| Main Level | Kitchen | 8'10" x 10'7" | ||
| Main Level | 2pc Bathroom | 3'10" x 8'11" |
Utilities
| Fully serviced | Available |
https://www.realtor.ca/real-estate/27205910/7-thistledown-court-ottawa-barrhaven


139 Prescott St P.o. Box 339
Kemptville, Ontario K0G 1J0


































