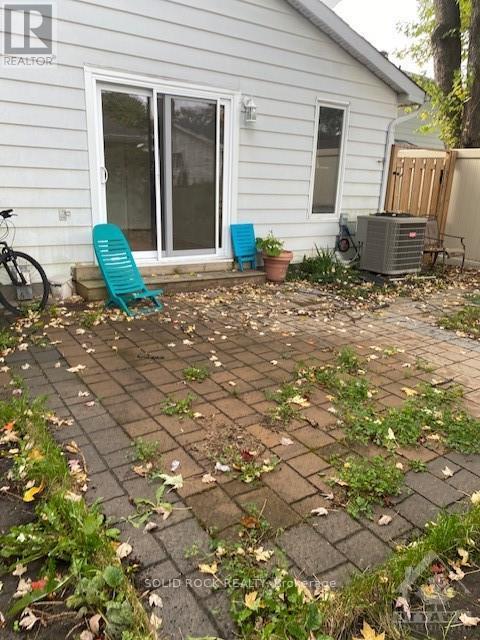5 Bedroom
2 Bathroom
Bungalow
Fireplace
Central Air Conditioning
Forced Air
$699,900
3 BEDROOM BUNGALOW ON LARGE CORNER LOT WITH 2 BEDROOM IN-LAW SUITE WITH SEPARATE ACCESS. HOME UPDATED THROUGHOUT YEARS.2014 UPPER BATHROOM REFINISHED, 2021 ALL INTERLOCK PATIO. PATHWAY REPLACED BY PATIO STONES AND ADDED PRIVACY FENCE,2020 UPGRADED INSULATION TO 20 INCHES AND FIXED BAFFLES.2021 CARPORT WALL REDESIGNED INCLUDING MASON WORK,2022 NEW PATIO DOOR AND BOW WINDOW, 2024 ALL HARDWOOD FLOOR REFINISHED.ALSO INCLUDES WOOD FIREPLACE ,MAIN FLOOR FAMILY ROOM.EXTRA ROOM IN BASEMENT AND UTILITY ROOM CONNECTED TO MAIN HOUSE ., Flooring: Hardwood (id:49712)
Property Details
|
MLS® Number
|
X10419573 |
|
Property Type
|
Single Family |
|
Neigbourhood
|
BLACKBURN HAMLET |
|
Community Name
|
2301 - Blackburn Hamlet |
|
AmenitiesNearBy
|
Public Transit |
|
Features
|
Wooded Area, In-law Suite |
|
ParkingSpaceTotal
|
4 |
Building
|
BathroomTotal
|
2 |
|
BedroomsAboveGround
|
3 |
|
BedroomsBelowGround
|
2 |
|
BedroomsTotal
|
5 |
|
Amenities
|
Fireplace(s) |
|
Appliances
|
Dishwasher, Hood Fan, Refrigerator, Stove |
|
ArchitecturalStyle
|
Bungalow |
|
BasementDevelopment
|
Finished |
|
BasementType
|
Full (finished) |
|
ConstructionStyleAttachment
|
Detached |
|
CoolingType
|
Central Air Conditioning |
|
ExteriorFinish
|
Brick |
|
FireplacePresent
|
Yes |
|
FireplaceTotal
|
1 |
|
FoundationType
|
Concrete |
|
HeatingFuel
|
Natural Gas |
|
HeatingType
|
Forced Air |
|
StoriesTotal
|
1 |
|
Type
|
House |
|
UtilityWater
|
Municipal Water |
Parking
Land
|
Acreage
|
No |
|
FenceType
|
Fenced Yard |
|
LandAmenities
|
Public Transit |
|
Sewer
|
Sanitary Sewer |
|
SizeDepth
|
98 Ft ,5 In |
|
SizeFrontage
|
70 Ft ,11 In |
|
SizeIrregular
|
70.92 X 98.43 Ft ; 0 |
|
SizeTotalText
|
70.92 X 98.43 Ft ; 0 |
|
ZoningDescription
|
Residential |
Rooms
| Level |
Type |
Length |
Width |
Dimensions |
|
Basement |
Kitchen |
3.65 m |
3.55 m |
3.65 m x 3.55 m |
|
Basement |
Dining Room |
4.01 m |
2.13 m |
4.01 m x 2.13 m |
|
Basement |
Primary Bedroom |
3.65 m |
3.35 m |
3.65 m x 3.35 m |
|
Basement |
Office |
3.35 m |
2.48 m |
3.35 m x 2.48 m |
|
Basement |
Bathroom |
|
|
Measurements not available |
|
Basement |
Laundry Room |
2.74 m |
2.74 m |
2.74 m x 2.74 m |
|
Basement |
Recreational, Games Room |
5.02 m |
5.02 m |
5.02 m x 5.02 m |
|
Basement |
Utility Room |
4.01 m |
3.55 m |
4.01 m x 3.55 m |
|
Basement |
Living Room |
3.65 m |
4.34 m |
3.65 m x 4.34 m |
|
Main Level |
Living Room |
5.94 m |
3.65 m |
5.94 m x 3.65 m |
|
Main Level |
Dining Room |
3.53 m |
2.51 m |
3.53 m x 2.51 m |
|
Main Level |
Kitchen |
3.65 m |
2.43 m |
3.65 m x 2.43 m |
|
Main Level |
Family Room |
3.65 m |
4.97 m |
3.65 m x 4.97 m |
|
Main Level |
Primary Bedroom |
3.65 m |
4.64 m |
3.65 m x 4.64 m |
|
Main Level |
Bedroom |
4.31 m |
3.25 m |
4.31 m x 3.25 m |
|
Main Level |
Bedroom |
3.22 m |
3.04 m |
3.22 m x 3.04 m |
|
Main Level |
Bathroom |
|
|
Measurements not available |
Utilities
https://www.realtor.ca/real-estate/27637428/7-westpark-drive-ottawa-2301-blackburn-hamlet





















