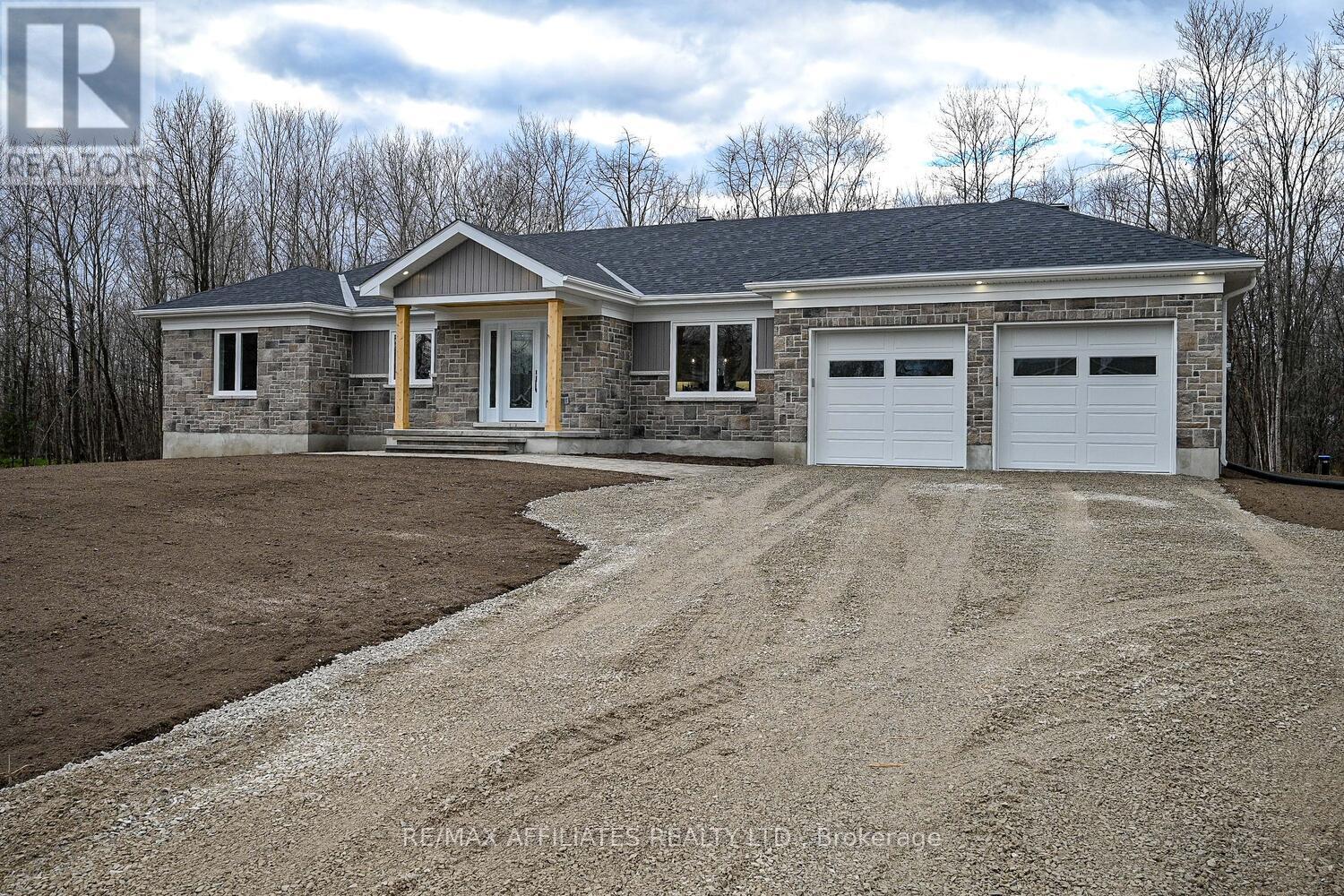2 Bedroom
2 Bathroom
1499.9875 - 1999.983 sqft
Central Air Conditioning
Heat Pump
$764,900
Welcome to your dream home! This stunning, newly constructed residence, crafted by a highly regarded local builder, combines quality craftsmanship with modern design in a peaceful setting. Nestled on a quiet street in a sought-after community adjacent to Lombard Glen Golf Course, this spacious two-bedroom home is designed for comfort, convenience, and style.Step into the open-concept main floor, where vaulted ceilings and abundant natural light create an inviting ambiance. The well-appointed kitchen boasts elegant quartz countertops, ample cabinetry, and a seamless flow into the dining and living areasperfect for entertaining. The primary bedroom is a serene retreat, complete with a spa-like ensuite and a walk-in closet featuring custom built-in organizers. The second bedroom, equally spacious, also includes a walk-in closet with organizers.Everyday living is made easy with a main-floor laundry room and a spacious mudroom conveniently located off the insulated two-car garage. This garage offers additional storage or workspace with a bonus area at the rearideal for storing toys, tools, or seasonal gear.The lower level, with roughed-in plumbing and drywall, provides endless potential to create a space tailored to your needs, whether its a family room, home gym, or guest suite.Outside, the thoughtful details continue. Interlock walkways at the front and rear, a topsoiled and seeded lawn, and a rear deck overlooking a treed yard ensure that outdoor spaces are move-in ready. Enjoy morning coffee on the charming front porch with views of the golf course. This home is ideally located just minutes from Smiths Falls, the Cataraqui Trail, and the lakes of the Rideau Lakes Region, offering year-round activities and amenities. Modern features such as an insulated concrete foundation, 2 continuous exterior insulation, and a fully landscaped yard are rare to find in todays new builds. (id:49712)
Property Details
|
MLS® Number
|
X11880341 |
|
Property Type
|
Single Family |
|
Community Name
|
820 - Rideau Lakes (South Elmsley) Twp |
|
Features
|
Wooded Area |
|
ParkingSpaceTotal
|
6 |
|
Structure
|
Deck, Patio(s), Porch |
Building
|
BathroomTotal
|
2 |
|
BedroomsAboveGround
|
2 |
|
BedroomsTotal
|
2 |
|
Appliances
|
Water Heater, Garage Door Opener Remote(s) |
|
BasementDevelopment
|
Unfinished |
|
BasementType
|
Full (unfinished) |
|
ConstructionStyleAttachment
|
Detached |
|
CoolingType
|
Central Air Conditioning |
|
ExteriorFinish
|
Vinyl Siding, Stone |
|
FireProtection
|
Smoke Detectors |
|
FoundationType
|
Insulated Concrete Forms |
|
HeatingFuel
|
Electric |
|
HeatingType
|
Heat Pump |
|
StoriesTotal
|
1 |
|
SizeInterior
|
1499.9875 - 1999.983 Sqft |
|
Type
|
House |
Parking
Land
|
Acreage
|
No |
|
Sewer
|
Septic System |
|
SizeDepth
|
221 Ft |
|
SizeFrontage
|
147 Ft |
|
SizeIrregular
|
147 X 221 Ft |
|
SizeTotalText
|
147 X 221 Ft|1/2 - 1.99 Acres |
|
ZoningDescription
|
Residential |
Rooms
| Level |
Type |
Length |
Width |
Dimensions |
|
Main Level |
Kitchen |
7.39 m |
4.29 m |
7.39 m x 4.29 m |
|
Main Level |
Living Room |
7.39 m |
5.63 m |
7.39 m x 5.63 m |
|
Main Level |
Primary Bedroom |
5.74 m |
4.03 m |
5.74 m x 4.03 m |
|
Main Level |
Bedroom |
4.24 m |
4.03 m |
4.24 m x 4.03 m |
|
Main Level |
Laundry Room |
2.1 m |
1.5 m |
2.1 m x 1.5 m |
|
Main Level |
Mud Room |
2.74 m |
2 m |
2.74 m x 2 m |
Utilities
https://www.realtor.ca/real-estate/27707501/7-windsor-crescent-rideau-lakes-820-rideau-lakes-south-elmsley-twp














































