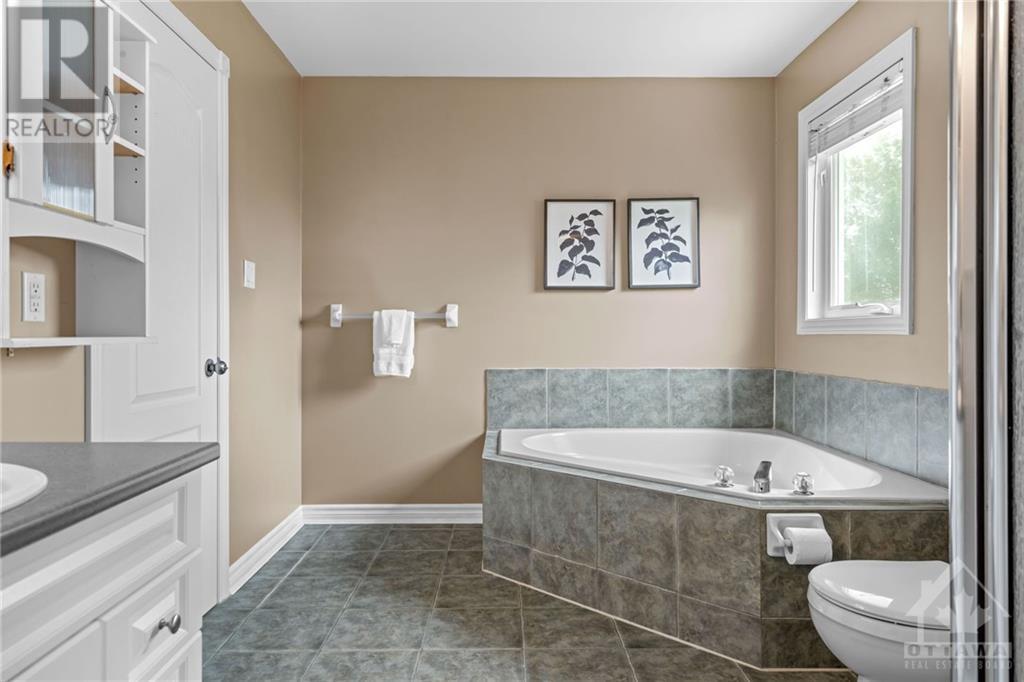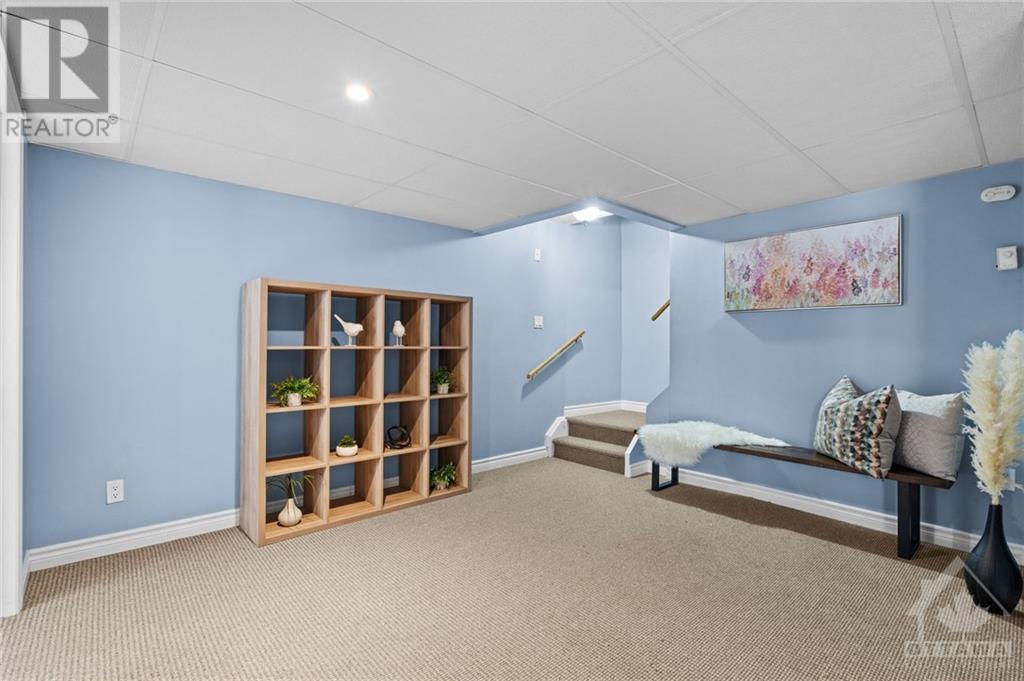70 Lachaine Street Embrun, Ontario K0A 1W0
$619,900
Featuring 3+1 spacious bedrooms and 2 full baths, this home provides ample space for growing families. Enjoy a generous living room and a separate dining room, perfect for both everyday living & entertaining. The spacious kitchen boasts updated SS appliances & additional eat-in area. Step through the patio doors to the back deck, offering a tranquil view of the mature, private backyard-ideal for outdoor gatherings or relaxation. Fresh new carpet on the stairs complements the new hardwood floors throughout the 2nd level. The large primary includes cheater access to a well-appointed bath w/ soaker tub & separate shower. Two additional bedrooms complete this level. The finished basement enhances your living space w/ a versatile recreation room, bedroom, laundry & storage. Steps to the park, schools, groceries and the recreation center, only 30 mins to DT Ottawa. Don’t miss the opportunity to make this charming Embrun property your new home! Some images virtually staged. 24 hrs on offers. (id:49712)
Open House
This property has open houses!
1:00 pm
Ends at:3:00 pm
Property Details
| MLS® Number | 1407905 |
| Property Type | Single Family |
| Neigbourhood | Embrun |
| AmenitiesNearBy | Public Transit, Recreation Nearby, Shopping |
| CommunityFeatures | Family Oriented |
| Features | Automatic Garage Door Opener |
| ParkingSpaceTotal | 3 |
| StorageType | Storage Shed |
| Structure | Deck |
Building
| BathroomTotal | 2 |
| BedroomsAboveGround | 3 |
| BedroomsBelowGround | 1 |
| BedroomsTotal | 4 |
| Appliances | Refrigerator, Dishwasher, Dryer, Hood Fan, Stove, Washer, Blinds |
| BasementDevelopment | Finished |
| BasementType | Full (finished) |
| ConstructedDate | 2003 |
| ConstructionStyleAttachment | Detached |
| CoolingType | Central Air Conditioning |
| ExteriorFinish | Brick, Siding |
| FlooringType | Mixed Flooring, Hardwood, Tile |
| FoundationType | Poured Concrete |
| HeatingFuel | Natural Gas |
| HeatingType | Forced Air |
| StoriesTotal | 2 |
| Type | House |
| UtilityWater | Municipal Water |
Parking
| Attached Garage | |
| Inside Entry |
Land
| Acreage | No |
| FenceType | Fenced Yard |
| LandAmenities | Public Transit, Recreation Nearby, Shopping |
| Sewer | Municipal Sewage System |
| SizeDepth | 100 Ft ,1 In |
| SizeFrontage | 54 Ft ,10 In |
| SizeIrregular | 54.83 Ft X 100.07 Ft (irregular Lot) |
| SizeTotalText | 54.83 Ft X 100.07 Ft (irregular Lot) |
| ZoningDescription | Residential |
Rooms
| Level | Type | Length | Width | Dimensions |
|---|---|---|---|---|
| Second Level | Primary Bedroom | 15'4" x 11'6" | ||
| Second Level | Full Bathroom | 11'5" x 8'5" | ||
| Second Level | Bedroom | 12'11" x 10'2" | ||
| Second Level | Bedroom | 11'10" x 9'4" | ||
| Lower Level | Recreation Room | 18'2" x 13'0" | ||
| Lower Level | Bedroom | 10'4" x 8'11" | ||
| Lower Level | Other | 10'4" x 10'7" | ||
| Lower Level | Laundry Room | Measurements not available | ||
| Main Level | Living Room | 17'7" x 11'5" | ||
| Main Level | Dining Room | 11'2" x 9'11" | ||
| Main Level | Kitchen | 17'2" x 11'1" | ||
| Main Level | Full Bathroom | 6'10" x 6'5" |
https://www.realtor.ca/real-estate/27318685/70-lachaine-street-embrun-embrun

Salesperson
(613) 216-5151
www.daniellegervais.ca/
https://www.facebook.com/danielleottawarealestate

2148 Carling Ave., Units 5 & 6
Ottawa, Ontario K2A 1H1

































