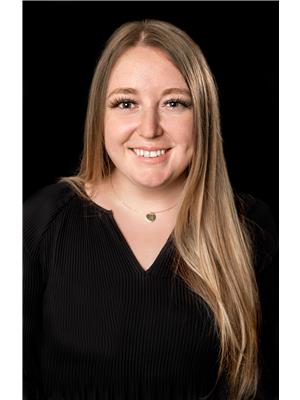2 Bedroom
2 Bathroom
1,000 - 1,199 ft2
Central Air Conditioning
Baseboard Heaters
$2,700 Monthly
Welcome to this bright and spacious 2-bedroom plus flex room condo in the heart of the highly sought-after Golden Triangle. The home features a fully equipped kitchen with a brand-new fridge, stove, dishwasher, and hood fan.The open living and dining area flows seamlessly onto an enormous balcony, perfect for relaxing or entertaining.The condo offers a full bathroom conveniently located near the generously sized bedrooms, plus a private half-bath ensuite for added comfort. An ensuite storage room provides practical space for all your essentials. This well-maintained building is both quiet and accessible, with wheel chair-friendly entry via a side door at the elevator level. For added convenience, there are three visitor parking spots a rare find in this highly desirable area. Enjoy the unbeatable location just steps from Elgin Streets shops, restaurants, and grocery stores, with everything you need right at your doorstep. In just six minutes, you can walk to the Rideau Canal skate to work in the winter or bike along the waterfront in the summer.This is a fantastic opportunity to live in a quiet building while in one ofOttawas most vibrant and connected neighbourhoods! (id:49712)
Property Details
|
MLS® Number
|
X12361326 |
|
Property Type
|
Single Family |
|
Neigbourhood
|
Chinatown |
|
Community Name
|
4104 - Ottawa Centre/Golden Triangle |
|
Amenities Near By
|
Public Transit |
|
Community Features
|
Pet Restrictions |
|
Features
|
Elevator, Balcony, In Suite Laundry |
|
Parking Space Total
|
1 |
Building
|
Bathroom Total
|
2 |
|
Bedrooms Above Ground
|
2 |
|
Bedrooms Total
|
2 |
|
Amenities
|
Exercise Centre, Party Room, Sauna |
|
Appliances
|
Blinds, Dishwasher, Dryer, Hood Fan, Oven, Stove, Washer, Refrigerator |
|
Cooling Type
|
Central Air Conditioning |
|
Exterior Finish
|
Brick, Concrete |
|
Fire Protection
|
Smoke Detectors |
|
Half Bath Total
|
1 |
|
Heating Fuel
|
Electric |
|
Heating Type
|
Baseboard Heaters |
|
Size Interior
|
1,000 - 1,199 Ft2 |
|
Type
|
Apartment |
Parking
Land
|
Acreage
|
No |
|
Land Amenities
|
Public Transit |
Rooms
| Level |
Type |
Length |
Width |
Dimensions |
|
Main Level |
Foyer |
1.16 m |
2.03 m |
1.16 m x 2.03 m |
|
Main Level |
Other |
5.98 m |
2.03 m |
5.98 m x 2.03 m |
|
Main Level |
Kitchen |
2.86 m |
3.54 m |
2.86 m x 3.54 m |
|
Main Level |
Den |
2.86 m |
3.32 m |
2.86 m x 3.32 m |
|
Main Level |
Living Room |
3.53 m |
4.82 m |
3.53 m x 4.82 m |
|
Main Level |
Dining Room |
1.62 m |
4.82 m |
1.62 m x 4.82 m |
|
Main Level |
Bathroom |
1.58 m |
2.24 m |
1.58 m x 2.24 m |
|
Main Level |
Bedroom |
2.8 m |
3.65 m |
2.8 m x 3.65 m |
|
Main Level |
Primary Bedroom |
3.35 m |
3.65 m |
3.35 m x 3.65 m |
|
Main Level |
Bathroom |
1.54 m |
2.26 m |
1.54 m x 2.26 m |
|
Main Level |
Other |
2.26 m |
1.58 m |
2.26 m x 1.58 m |
https://www.realtor.ca/real-estate/28770481/701-141-somerset-street-w-ottawa-4104-ottawa-centregolden-triangle


















