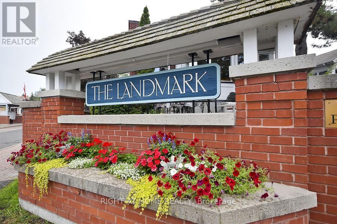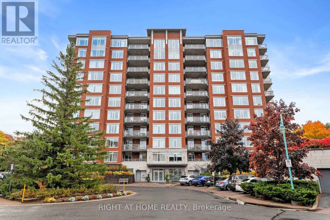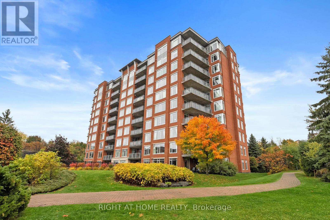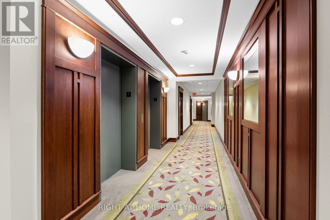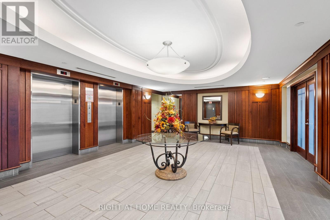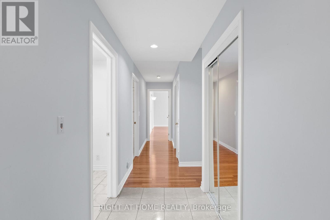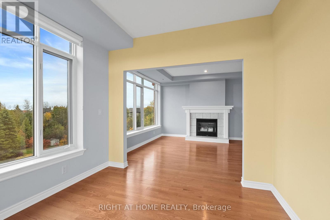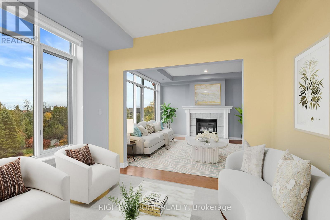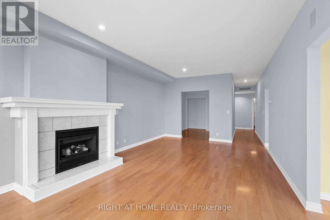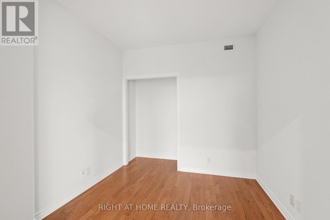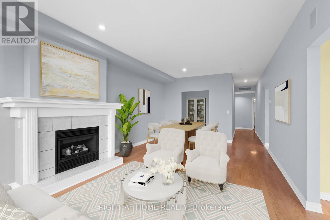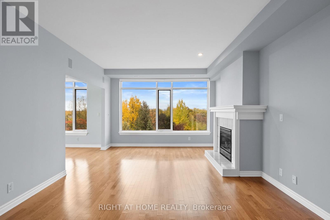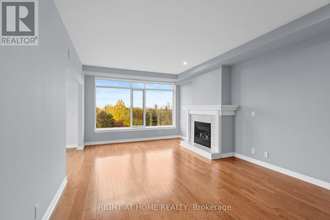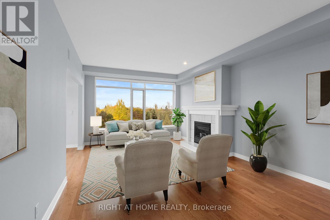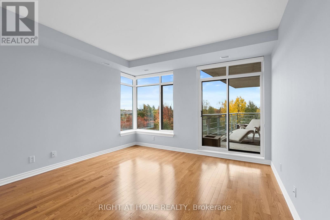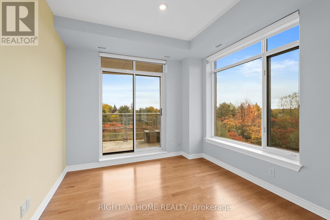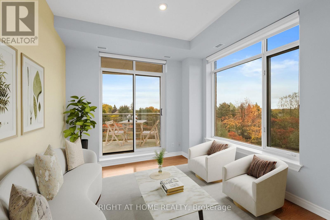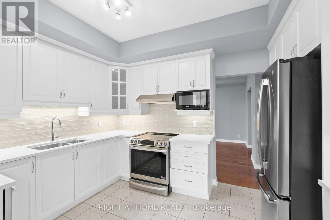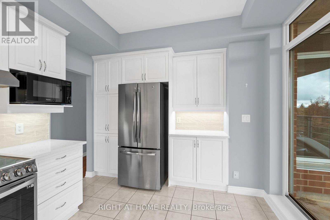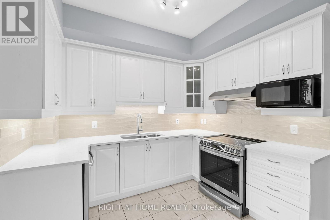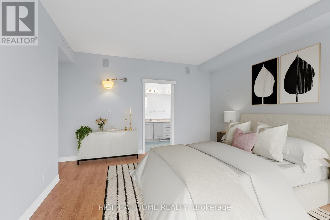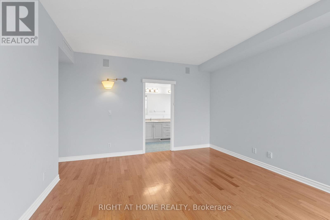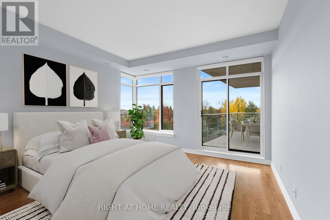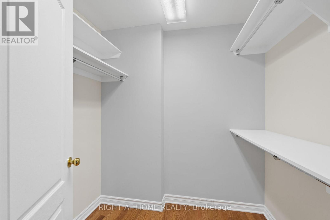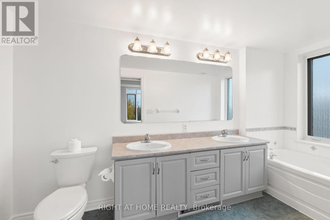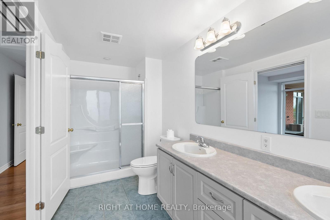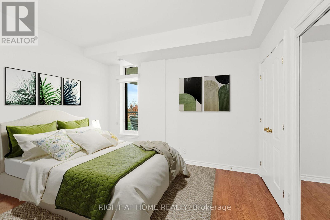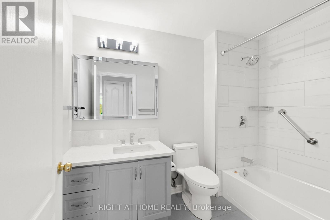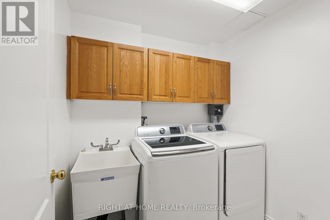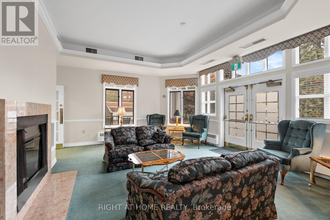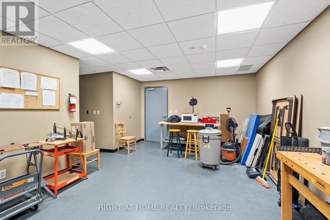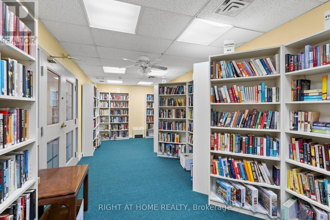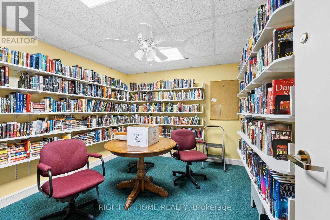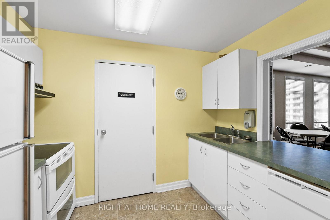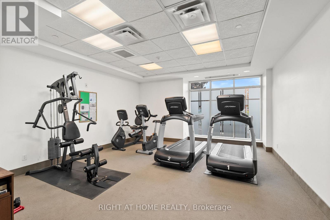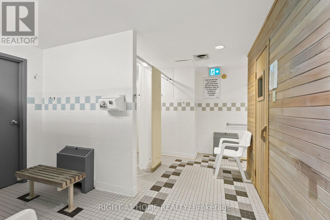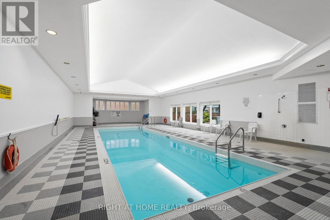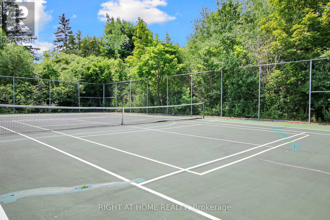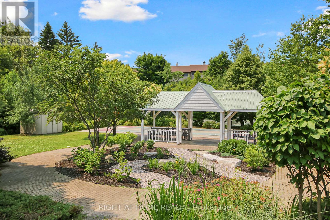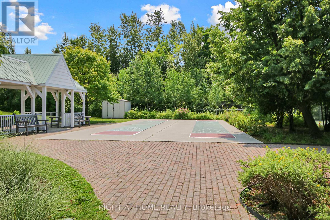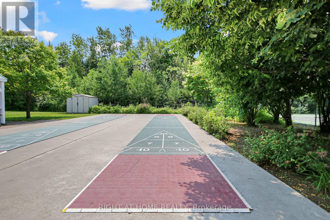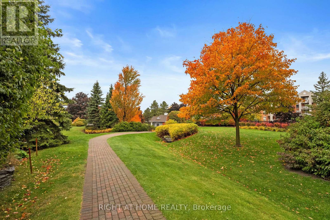703 - 136 Darlington Private Se Ottawa, Ontario K1V 0X6
$730,000Maintenance, Insurance, Water, Common Area Maintenance, Heat
$1,130.95 Monthly
Maintenance, Insurance, Water, Common Area Maintenance, Heat
$1,130.95 MonthlyNestled in the Hunt Club quarry, this community makes the Landmark stand a cut above the rest. A private enclave of exclusive residences await you with all the amenities you could want: salt water pool, tennis and pickle ball courts, shuffleboard, community center, walking trails and more. Rarely offered, this corner unit features two bedrooms, two baths, a study plus a sitting room. Apx. 1565 sq ft as per the builders plans. Entrance to the study was redesigned to open into the dining room area for credenza storage or cocktail area. The apt faces southeast and overlooks stunning views of the quarry and forest like trail. Three patio doors lead to the best part of the apt: an 18x10 foot balcony with a bbq hookup. Perfect for entertaining. Storage room directly in front of parking space. Within walking distance to the Metro plaza and minutes drive to South Keys shopping center. The airport is only 10 minutes away and 5 minutes to McCarthy Woods with its own natural beauty and trails. A special community that has social activities to keep you busy with like-minded people who enjoy being active and feel safe and secure. This is the place for discriminating buyers downsizing to a new lifestyle and looking for a true village with great neighbours and a sense of belonging. Some rooms have been virtually staged. Assessment has been paid in full. (id:49712)
Property Details
| MLS® Number | X12478373 |
| Property Type | Single Family |
| Community Name | 4803 - Hunt Club/Western Community |
| Community Features | Pets Allowed With Restrictions, Community Centre |
| Equipment Type | Water Heater |
| Features | Cul-de-sac, Balcony, Carpet Free, In Suite Laundry |
| Parking Space Total | 1 |
| Pool Type | Indoor Pool |
| Rental Equipment Type | Water Heater |
| Structure | Tennis Court |
Building
| Bathroom Total | 2 |
| Bedrooms Above Ground | 2 |
| Bedrooms Total | 2 |
| Age | 16 To 30 Years |
| Amenities | Exercise Centre, Party Room, Fireplace(s), Storage - Locker |
| Appliances | Garage Door Opener Remote(s), Dishwasher, Dryer, Stove, Washer, Refrigerator |
| Basement Type | None |
| Cooling Type | Central Air Conditioning |
| Exterior Finish | Brick |
| Fire Protection | Smoke Detectors |
| Fireplace Present | Yes |
| Fireplace Total | 1 |
| Foundation Type | Concrete |
| Heating Fuel | Natural Gas |
| Heating Type | Forced Air |
| Size Interior | 1,400 - 1,599 Ft2 |
| Type | Apartment |
Parking
| Underground | |
| Garage |
Land
| Acreage | No |
| Zoning Description | Residential |
Rooms
| Level | Type | Length | Width | Dimensions |
|---|---|---|---|---|
| Main Level | Living Room | 6.24 m | 3.96 m | 6.24 m x 3.96 m |
| Main Level | Kitchen | 3.17 m | 3.04 m | 3.17 m x 3.04 m |
| Main Level | Dining Room | 3.09 m | 3.04 m | 3.09 m x 3.04 m |
| Main Level | Den | 2.84 m | 2.71 m | 2.84 m x 2.71 m |
| Main Level | Sunroom | 2.8 m | 2.92 m | 2.8 m x 2.92 m |
| Main Level | Primary Bedroom | 4.82 m | 4.03 m | 4.82 m x 4.03 m |
| Main Level | Bedroom 2 | 3.78 m | 3.17 m | 3.78 m x 3.17 m |
| Main Level | Laundry Room | 2.03 m | 1.62 m | 2.03 m x 1.62 m |
Contact Us
Contact us for more information
