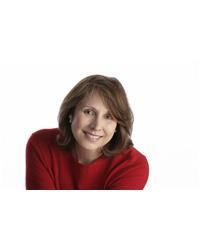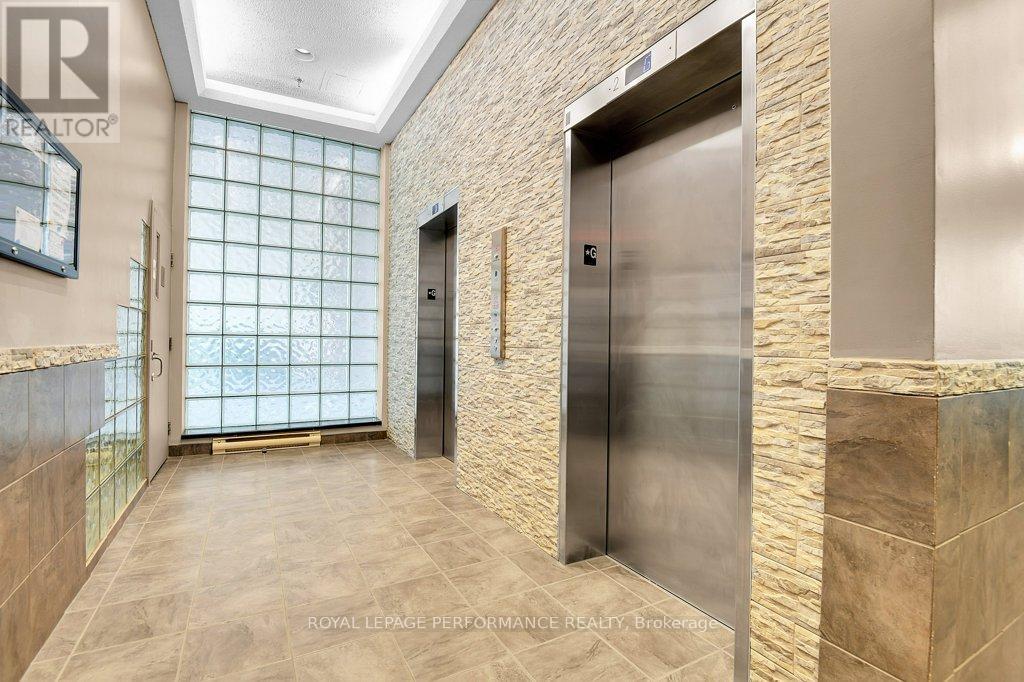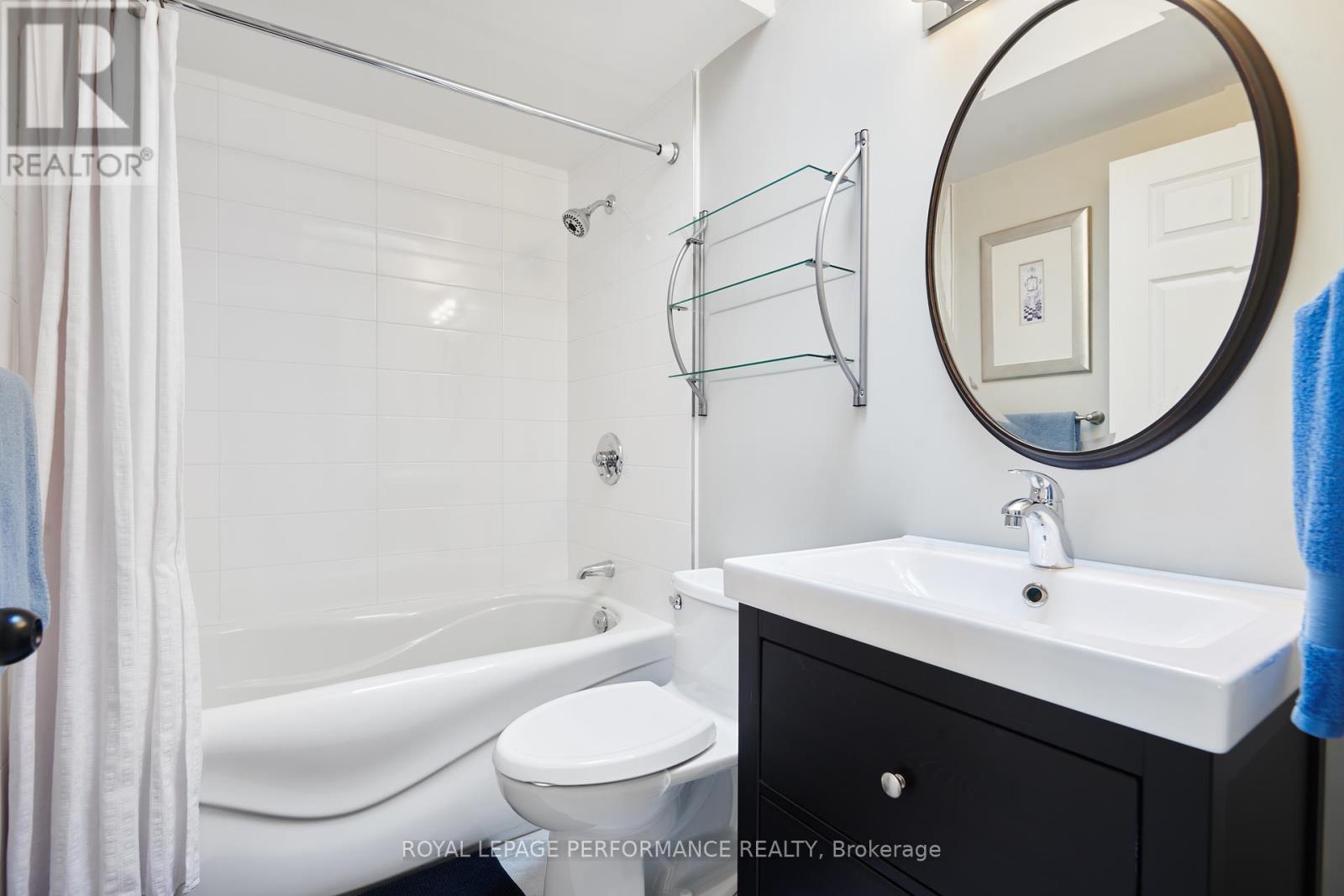704 - 99 Holland Avenue Ottawa, Ontario K1Y 0Y1
$529,999Maintenance, Water, Common Area Maintenance, Parking
$1,039.58 Monthly
Maintenance, Water, Common Area Maintenance, Parking
$1,039.58 MonthlyLive the Lifestyle! Welcome to this Bright & Beautiful Open-Concept 2 Bedroom, 2 Bath End-Unit Condo in Trendy Wellington Village! One of the Largest Units in the Building on the Penthouse Floor. Featuring 4 Skylights, a Stunning Gourmet Kitchen, Reno'd Baths w Heated Floors, Both East & West Facing Balconies, Fabulous Views & Underground Parking! Move-In Ready! The Renovated Kitchen Incl Built-In Stainless Appliances, Quartz Countertops, Pot Lights & Loads of Cupboard Space. Walk-Out to an Oversized West Facing Balcony from the Entertaining Sized Living/Dining Room. The Spacious Master Suite Offers a Second (East Facing) Balcony, 2 Closets & a Modern 3 Piece Ensuite Bath. Another Full Bathroom Serves the Second Bedroom. One Underground Parking Space is Included Plus Ample Visitor Parking. This Amazing Condo is Steps to Shopping, Restaurants, Transit, the Tunney's Pasture LRT Station & Ottawa River Bike Paths! (id:49712)
Property Details
| MLS® Number | X12152169 |
| Property Type | Single Family |
| Neigbourhood | Fisher Park |
| Community Name | 4302 - Ottawa West |
| Amenities Near By | Public Transit, Hospital |
| Community Features | Pet Restrictions |
| Features | Elevator, Balcony, Carpet Free, In Suite Laundry |
| Parking Space Total | 1 |
Building
| Bathroom Total | 2 |
| Bedrooms Above Ground | 2 |
| Bedrooms Total | 2 |
| Age | 31 To 50 Years |
| Amenities | Visitor Parking, Separate Heating Controls, Storage - Locker |
| Appliances | Dishwasher, Dryer, Microwave, Stove, Washer, Refrigerator |
| Cooling Type | Wall Unit |
| Exterior Finish | Brick |
| Fire Protection | Controlled Entry, Smoke Detectors |
| Heating Fuel | Electric |
| Heating Type | Other |
| Size Interior | 1,000 - 1,199 Ft2 |
| Type | Apartment |
Parking
| Underground | |
| Garage |
Land
| Acreage | No |
| Land Amenities | Public Transit, Hospital |
Rooms
| Level | Type | Length | Width | Dimensions |
|---|---|---|---|---|
| Main Level | Living Room | 5.16 m | 3.48 m | 5.16 m x 3.48 m |
| Main Level | Dining Room | 3.02 m | 2.97 m | 3.02 m x 2.97 m |
| Main Level | Kitchen | 3.45 m | 2.95 m | 3.45 m x 2.95 m |
| Main Level | Primary Bedroom | 4.27 m | 2.9 m | 4.27 m x 2.9 m |
| Main Level | Bedroom 2 | 4.57 m | 4.14 m | 4.57 m x 4.14 m |
| Main Level | Utility Room | 2.31 m | 1.45 m | 2.31 m x 1.45 m |
| Main Level | Bathroom | 2.87 m | 1.49 m | 2.87 m x 1.49 m |
| Main Level | Bathroom | 2.34 m | 1.49 m | 2.34 m x 1.49 m |
https://www.realtor.ca/real-estate/28320548/704-99-holland-avenue-ottawa-4302-ottawa-west


#201-1500 Bank Street
Ottawa, Ontario K1H 7Z2




























