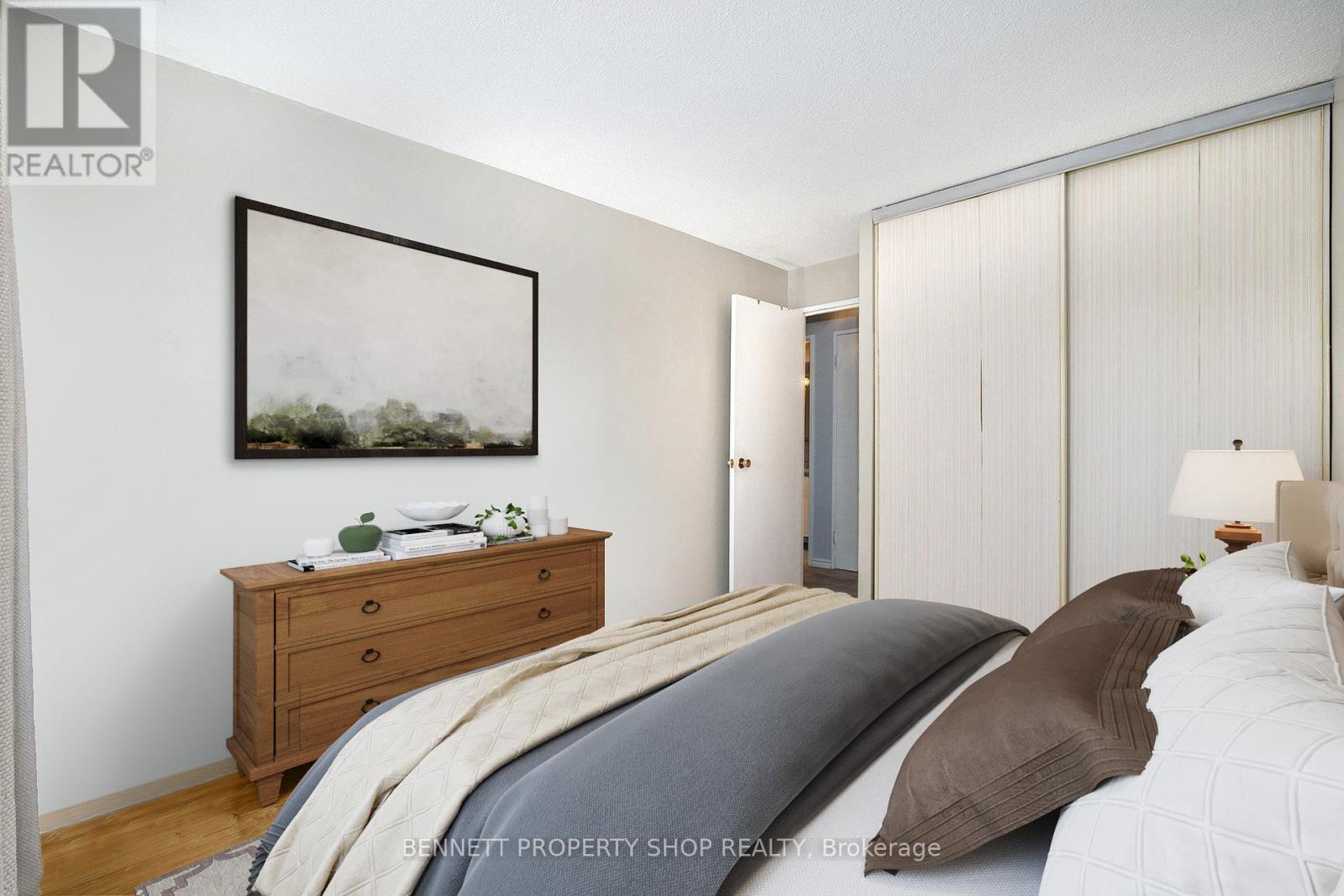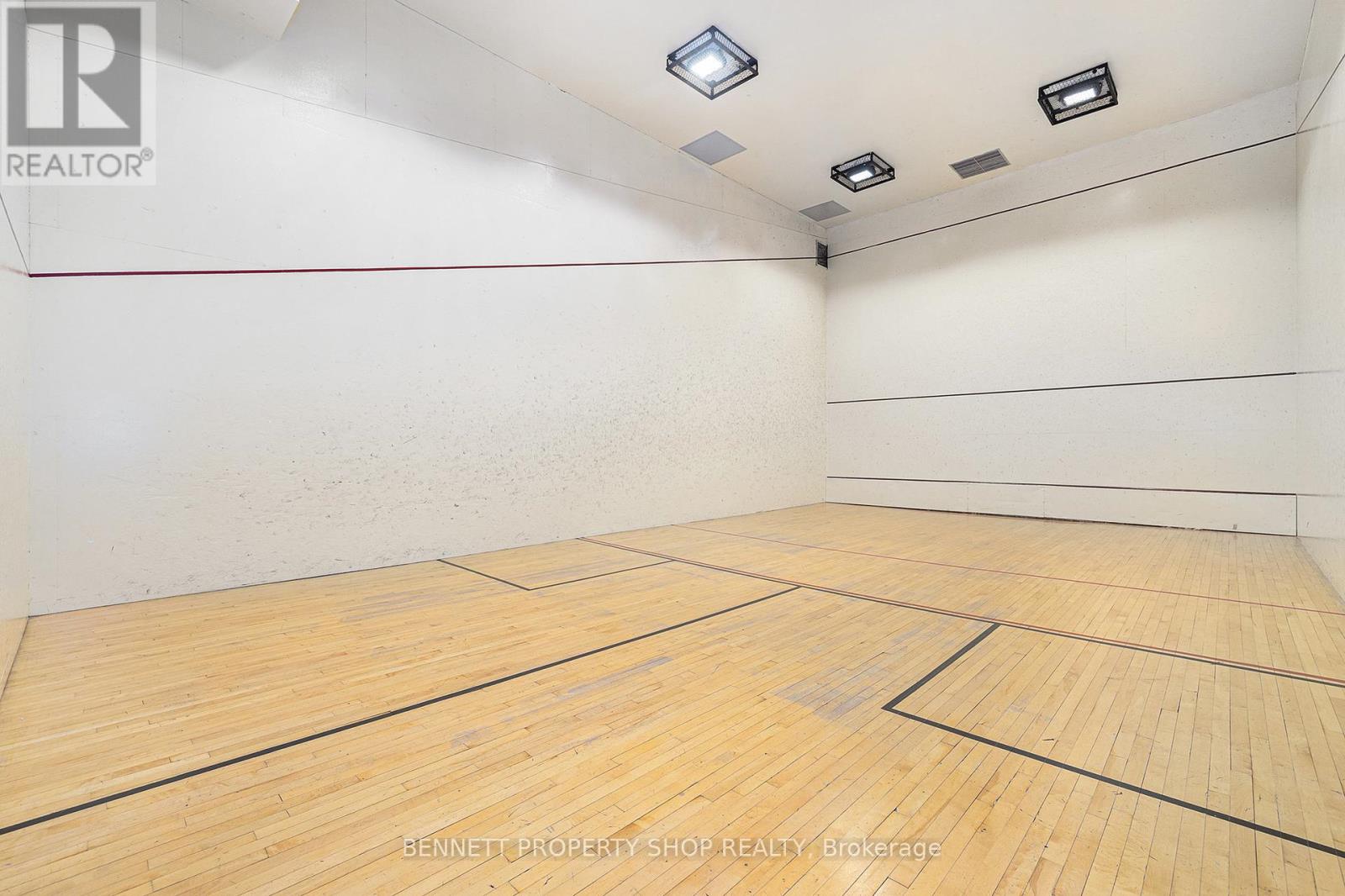705 - 1171 Ambleside Drive Ottawa, Ontario K2B 8E1
$329,900Maintenance, Heat, Electricity, Water, Common Area Maintenance, Insurance, Parking
$772.51 Monthly
Maintenance, Heat, Electricity, Water, Common Area Maintenance, Insurance, Parking
$772.51 MonthlyResort living awaits at Ambleside 2! This bright and cheerful 2 Bed - 1 Bath South facing Condo enjoys natural light all day. Enjoy resort living and relax with an all inclusive lifestyle. The amenities at Ambleside are first class! Indoor pool, exercise room- gym, sauna, racquet court, games room, billiards, workshop, guest suites, underground parking, bike storage, storage locker, car wash and access to EV charging stations. There is a wonderful community spirit here - a friendly building where the residents engage in regular social events. The updated kitchen boasts lots of storage and opens onto the dining and living area making it perfect for entertaining. Generous bedrooms are comfortable spaces with sizeable windows and closets. Unwind on the huge private covered balcony that spans the entire unit and enjoy the neighbourhood views. Your new home is just steps to endless paths along the Ottawa River where you can enjoy outdoor spaces all year. Future LRT - Rail stop steps away. Underground parking and storage locker plus in suite storage. Very secure building with video surveillance in all common areas. Move in right away and start living the Ambleside lifestyle, make new friends and enjoy your new lock and go lifestyle. (id:49712)
Property Details
| MLS® Number | X12075774 |
| Property Type | Single Family |
| Neigbourhood | Bay |
| Community Name | 6001 - Woodroffe |
| Community Features | Pet Restrictions |
| Features | Elevator, Balcony, Guest Suite |
| Parking Space Total | 1 |
Building
| Bathroom Total | 1 |
| Bedrooms Above Ground | 2 |
| Bedrooms Total | 2 |
| Amenities | Exercise Centre, Visitor Parking, Storage - Locker |
| Appliances | Dishwasher, Freezer, Hood Fan, Stove, Refrigerator |
| Cooling Type | Window Air Conditioner |
| Exterior Finish | Concrete |
| Heating Fuel | Electric |
| Heating Type | Baseboard Heaters |
| Size Interior | 800 - 899 Ft2 |
| Type | Apartment |
Parking
| Underground | |
| Garage | |
| Inside Entry |
Land
| Acreage | No |
Rooms
| Level | Type | Length | Width | Dimensions |
|---|---|---|---|---|
| Main Level | Foyer | 1.22 m | 1.76 m | 1.22 m x 1.76 m |
| Main Level | Kitchen | 4.05 m | 3.18 m | 4.05 m x 3.18 m |
| Main Level | Dining Room | 2.78 m | 3.39 m | 2.78 m x 3.39 m |
| Main Level | Living Room | 5.3 m | 4.29 m | 5.3 m x 4.29 m |
| Main Level | Primary Bedroom | 2.96 m | 4.18 m | 2.96 m x 4.18 m |
| Main Level | Bedroom | 2.88 m | 3.98 m | 2.88 m x 3.98 m |
| Main Level | Bathroom | 2.69 m | 1.64 m | 2.69 m x 1.64 m |
| Main Level | Other | 1 m | 1.65 m | 1 m x 1.65 m |
https://www.realtor.ca/real-estate/28151715/705-1171-ambleside-drive-ottawa-6001-woodroffe
































