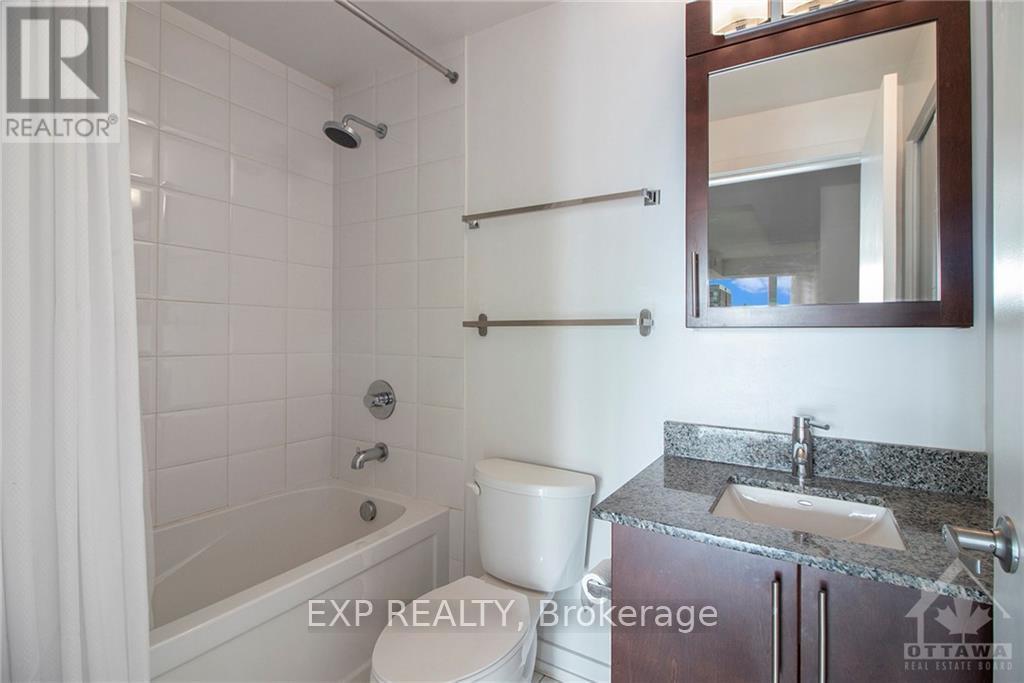1 Bedroom
1 Bathroom
599.9954 - 698.9943 sqft
Indoor Pool
Central Air Conditioning
Forced Air
$424,900Maintenance, Insurance
$596 Monthly
Flooring: Tile, Welcome to 40 Nepean St, Unit #705, a stunning one-bedroom condo located on the 7th floor of the Tribeca East building. This elegant 670 sq ft end unit features an abundance of natural light through expansive windows, a private balcony with scenic views, and numerous upgrades including hardwood floors in the bedroom, living/dining rooms, and kitchen, imported ceramic flooring in the bathroom, high-quality designer kitchen cabinets, granite countertops, stainless steel appliances, and a brand new European-style stackable washer and dryer in-suite. The building offers top-notch amenities such as a 4500 SF recreation center and a 7000 SF landscaped terrace. Located steps from Elgin Street, Farmboy, shops, restaurants, Parliament Hill, University of Ottawa, Byward Market, and Rideau Canal, this condo provides a unique opportunity to live in one of Ottawa’s most desirable locations. Includes one indoor garage parking spot and one storage unit. Contact us today to schedule a viewing!, Flooring: Hardwood (id:49712)
Property Details
|
MLS® Number
|
X9518882 |
|
Property Type
|
Single Family |
|
Neigbourhood
|
Ottawa Center |
|
Community Name
|
4102 - Ottawa Centre |
|
CommunityFeatures
|
Pet Restrictions, Community Centre |
|
ParkingSpaceTotal
|
1 |
|
PoolType
|
Indoor Pool |
Building
|
BathroomTotal
|
1 |
|
BedroomsAboveGround
|
1 |
|
BedroomsTotal
|
1 |
|
Amenities
|
Security/concierge, Recreation Centre, Storage - Locker |
|
Appliances
|
Dishwasher, Dryer, Refrigerator, Stove, Washer |
|
CoolingType
|
Central Air Conditioning |
|
ExteriorFinish
|
Brick, Concrete |
|
FoundationType
|
Concrete |
|
HeatingFuel
|
Natural Gas |
|
HeatingType
|
Forced Air |
|
SizeInterior
|
599.9954 - 698.9943 Sqft |
|
Type
|
Apartment |
|
UtilityWater
|
Municipal Water |
Parking
Land
|
Acreage
|
No |
|
ZoningDescription
|
Res |
Rooms
| Level |
Type |
Length |
Width |
Dimensions |
|
Main Level |
Kitchen |
3.6 m |
3.86 m |
3.6 m x 3.86 m |
|
Main Level |
Living Room |
4.34 m |
4.24 m |
4.34 m x 4.24 m |
|
Main Level |
Primary Bedroom |
3.65 m |
2.99 m |
3.65 m x 2.99 m |
|
Main Level |
Bathroom |
1 m |
1 m |
1 m x 1 m |
https://www.realtor.ca/real-estate/27423527/705-40-nepean-street-ottawa-4102-ottawa-centre




























