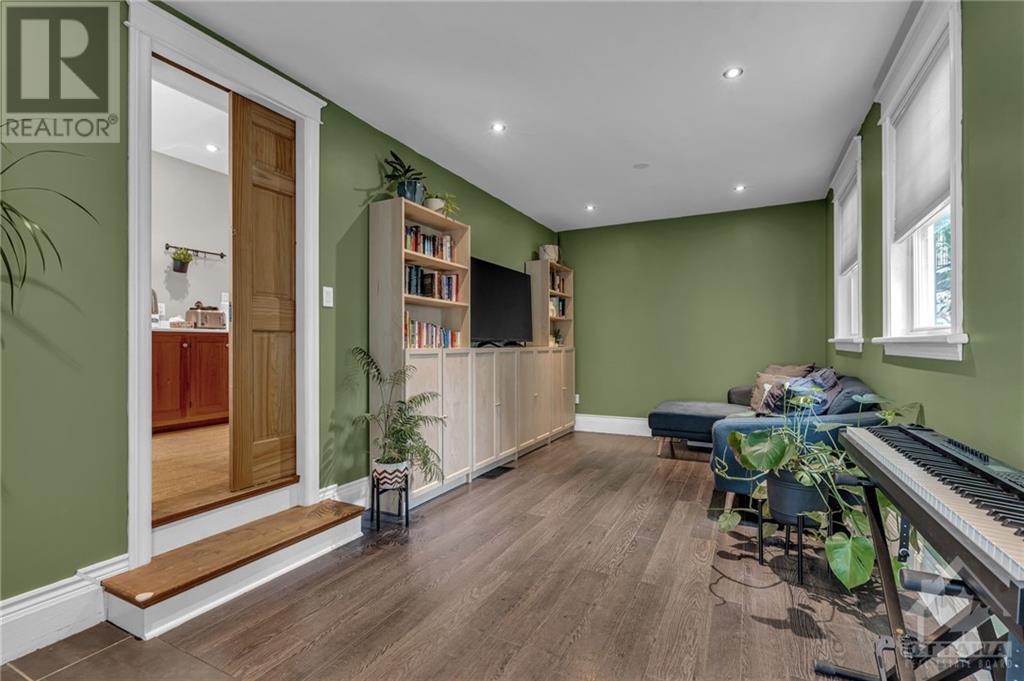706 Tweedsmuir Avenue Ottawa, Ontario K1Z 5P9
$775,000
Welcome to 706 Tweedsmuir in desirable Westboro, a charming detached home that combines comfort with modern updates, the grand front porch welcomes you in. Step into the inviting living room, perfect for relaxation and entertaining, open to the spacious dining room, ideal for entertaining. The renovated kitchen features cherry cabinets, new countertops and updated appliances including a gas stove. The bright family room addition offers a cheerful space for daily living, and the convenient powder room on the main floor adds to the home's practicality. Upstairs, the huge primary bedroom boasts ample built-in storage, accompanied by two additional bedrooms and a full bath, ensuring plenty of room for family and guests. Outside, discover a lovely and private patio side yard, perfect for enjoying the outdoors in peace. The property also includes parking for two vehicles and is located on a quiet dead-end street, providing a serene and safe environment. 24 hours irrevocable on all offers. (id:49712)
Property Details
| MLS® Number | 1402637 |
| Property Type | Single Family |
| Neigbourhood | Westboro |
| AmenitiesNearBy | Public Transit, Recreation Nearby, Shopping |
| ParkingSpaceTotal | 2 |
| RoadType | No Thru Road |
Building
| BathroomTotal | 2 |
| BedroomsAboveGround | 3 |
| BedroomsTotal | 3 |
| Appliances | Refrigerator, Dishwasher, Dryer, Hood Fan, Microwave, Stove, Washer, Blinds |
| BasementDevelopment | Unfinished |
| BasementType | Full (unfinished) |
| ConstructedDate | 1920 |
| ConstructionStyleAttachment | Detached |
| CoolingType | Central Air Conditioning |
| ExteriorFinish | Brick |
| FlooringType | Hardwood, Tile |
| FoundationType | Poured Concrete |
| HalfBathTotal | 1 |
| HeatingFuel | Natural Gas |
| HeatingType | Forced Air |
| StoriesTotal | 2 |
| Type | House |
| UtilityWater | Municipal Water |
Parking
| Surfaced |
Land
| Acreage | No |
| FenceType | Fenced Yard |
| LandAmenities | Public Transit, Recreation Nearby, Shopping |
| Sewer | Municipal Sewage System |
| SizeDepth | 61 Ft ,2 In |
| SizeFrontage | 33 Ft ,7 In |
| SizeIrregular | 33.6 Ft X 61.15 Ft |
| SizeTotalText | 33.6 Ft X 61.15 Ft |
| ZoningDescription | Residential |
Rooms
| Level | Type | Length | Width | Dimensions |
|---|---|---|---|---|
| Second Level | Primary Bedroom | 14'10" x 14'3" | ||
| Second Level | Bedroom | 11'5" x 9'4" | ||
| Second Level | Bedroom | 11'5" x 12'7" | ||
| Second Level | Other | Measurements not available | ||
| Second Level | 4pc Bathroom | Measurements not available | ||
| Lower Level | Storage | 21'4" x 29'10" | ||
| Main Level | Living Room | 12'11" x 9'11" | ||
| Main Level | Dining Room | 13'4" x 10'4" | ||
| Main Level | Kitchen | 19'7" x 10'8" | ||
| Main Level | Family Room | 19'7" x 9'4" | ||
| Main Level | 2pc Bathroom | Measurements not available |
https://www.realtor.ca/real-estate/27188598/706-tweedsmuir-avenue-ottawa-westboro

1433 Wellington St W Unit 113
Ottawa, Ontario K1Y 2X4
(613) 422-8688
(613) 422-6200
ottawacentral.evrealestate.com/


































