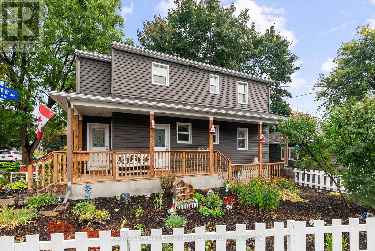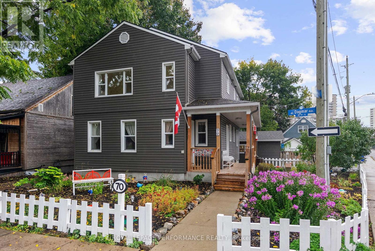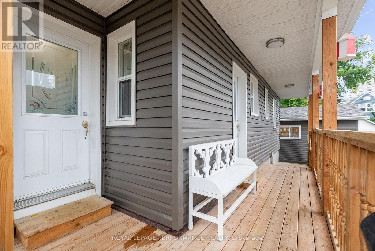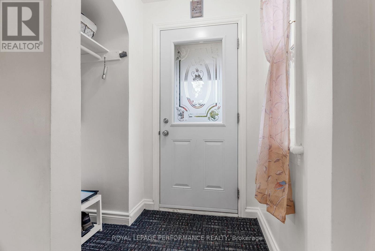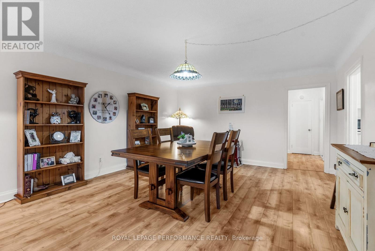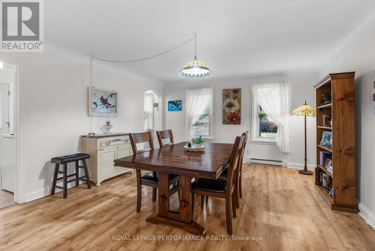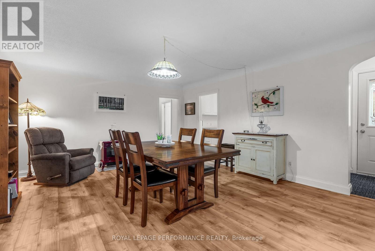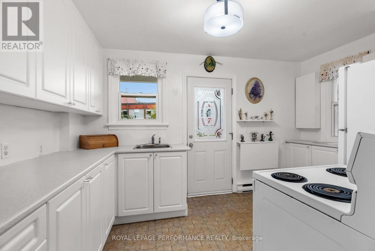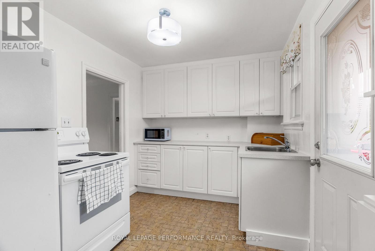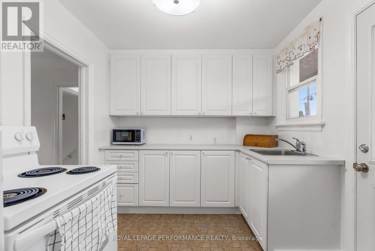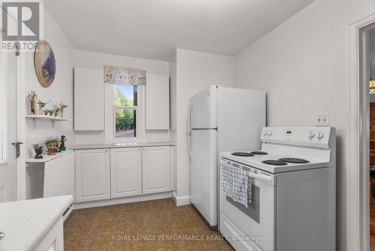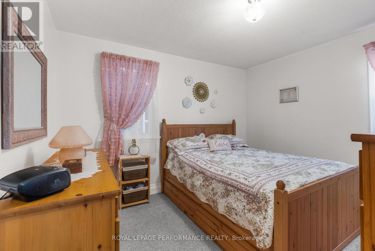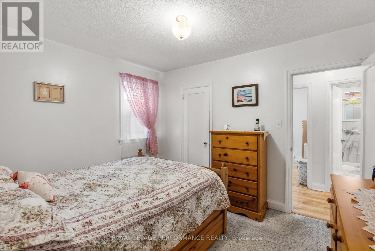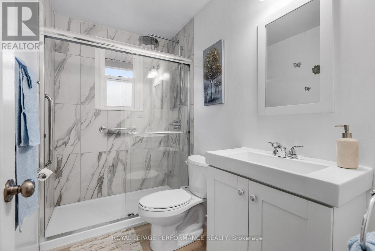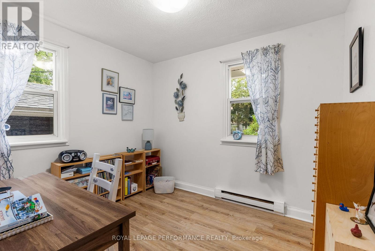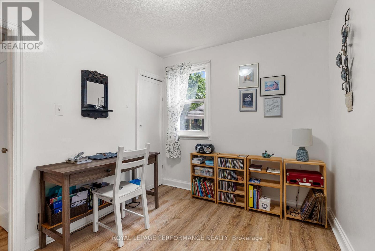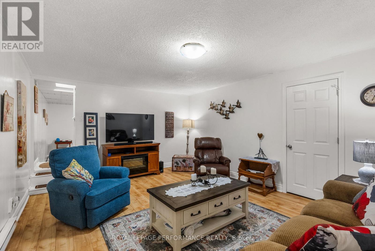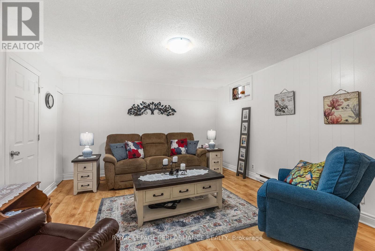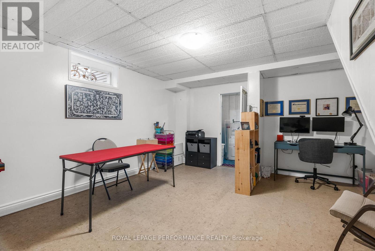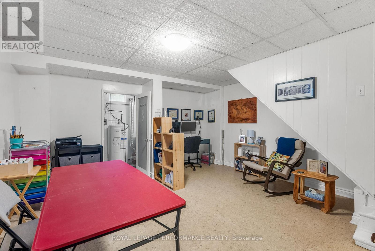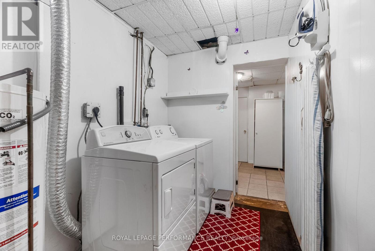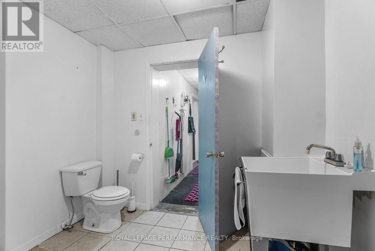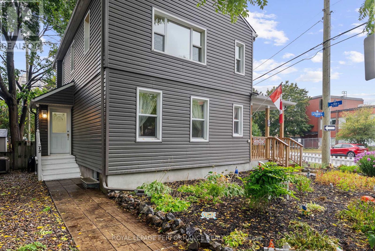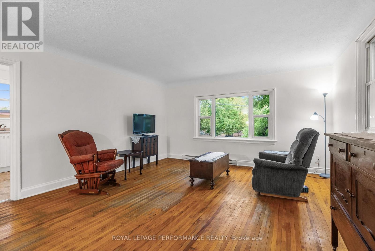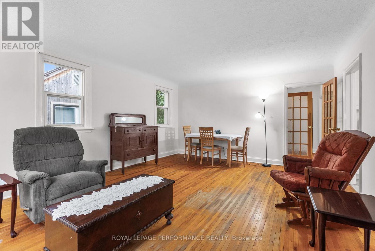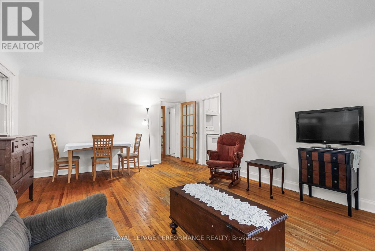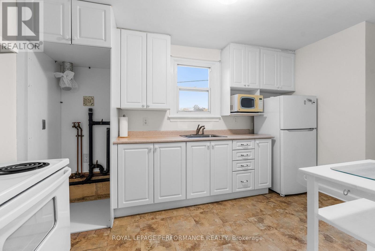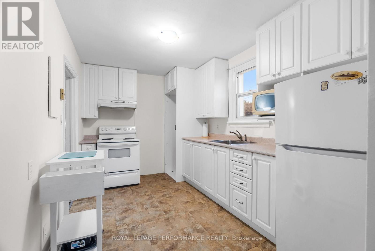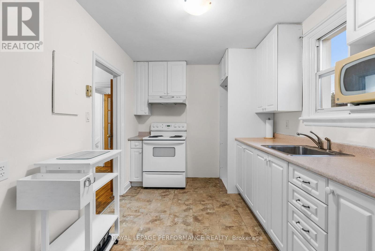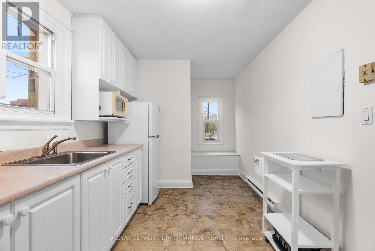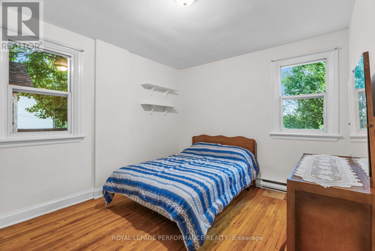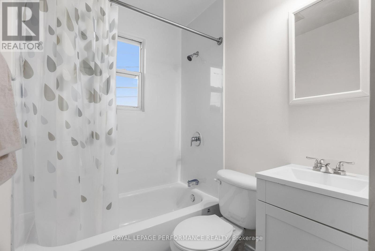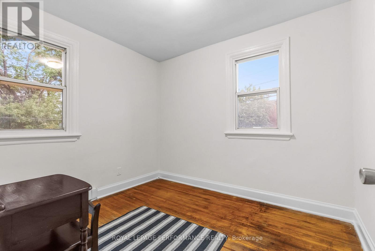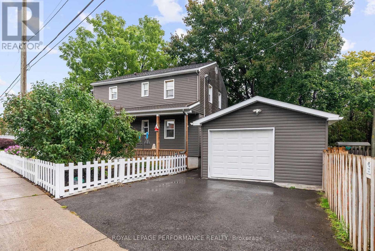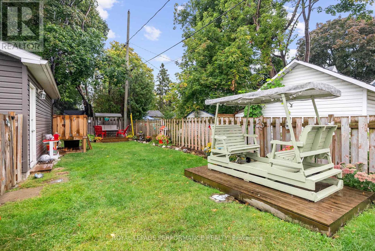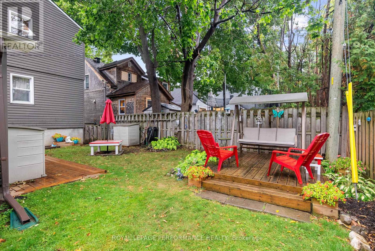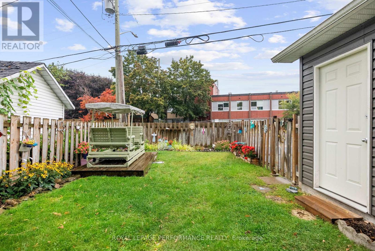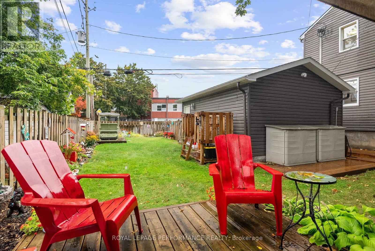4 Bedroom
3 Bathroom
1,500 - 2,000 ft2
None
Baseboard Heaters
$765,000
Meticulously maintained legal duplex home in Vanier North's trending neighbourhood is ready to be yours. You can feel the care that has been put into this home. The home spans the corner of Alice Street and Dagmar Avenue, making this a unique home, with an impressive garden and yard spaces on all sides, a phenomenal, rarely found in Vanier 1.5 car garage, 2 space side-by-side spacious driveway, multiple entrances, upgrades throughout the home's two units, and plenty of space for new ideas! The main floor unit boasts a large living area, kitchen, newly renovated bathroom, two bedrooms and a finished basement with a family room, office/flex space, laundry, storage, and it is already plumbed in for a full bathroom. The upper unit has a private entrance on the Dagmar Avenue side of the home and a different view of the neighbourhood through the large window in the living space, plus kitchen, in-unit laundry hookup, two bedrooms and an updated bathroom set to the back of the unit. This home has been taken care of for you and is a real gem in Vanier. Walking distance to school (across the street), grocery stores, libraries, parks, a morning walk or bike ride on the NCC Rideau River path and neighbourhood events just up the street. You could be part of this community's story. Come take a peek! (id:49712)
Property Details
|
MLS® Number
|
X12503748 |
|
Property Type
|
Multi-family |
|
Neigbourhood
|
Vanier |
|
Community Name
|
3402 - Vanier |
|
Equipment Type
|
Water Heater |
|
Features
|
Irregular Lot Size, Carpet Free |
|
Parking Space Total
|
3 |
|
Rental Equipment Type
|
Water Heater |
Building
|
Bathroom Total
|
3 |
|
Bedrooms Above Ground
|
4 |
|
Bedrooms Total
|
4 |
|
Appliances
|
Dryer, Microwave, Stove, Washer, Refrigerator |
|
Basement Development
|
Partially Finished |
|
Basement Type
|
N/a (partially Finished) |
|
Cooling Type
|
None |
|
Exterior Finish
|
Vinyl Siding |
|
Foundation Type
|
Block |
|
Half Bath Total
|
1 |
|
Heating Fuel
|
Electric |
|
Heating Type
|
Baseboard Heaters |
|
Stories Total
|
2 |
|
Size Interior
|
1,500 - 2,000 Ft2 |
|
Type
|
Duplex |
|
Utility Water
|
Municipal Water |
Parking
Land
|
Acreage
|
No |
|
Sewer
|
Sanitary Sewer |
|
Size Depth
|
95 Ft ,4 In |
|
Size Frontage
|
36 Ft ,2 In |
|
Size Irregular
|
36.2 X 95.4 Ft ; 95.36 X 67.53 X 90.07 X 36.23 |
|
Size Total Text
|
36.2 X 95.4 Ft ; 95.36 X 67.53 X 90.07 X 36.23 |
https://www.realtor.ca/real-estate/29060964/72-dagmar-avenue-ottawa-3402-vanier
