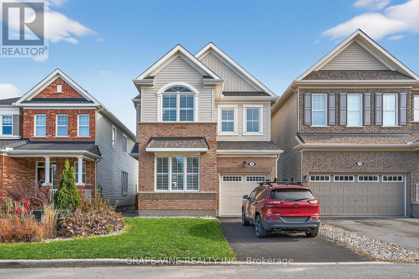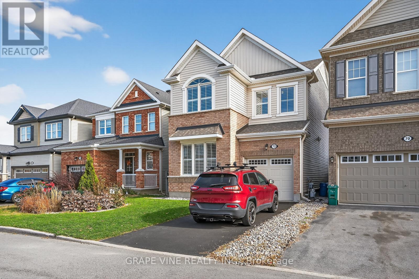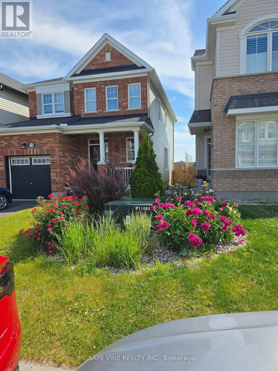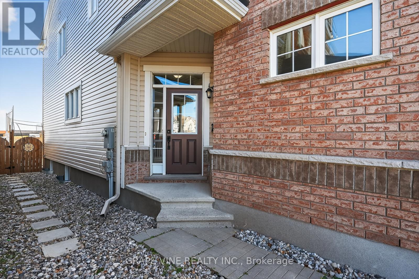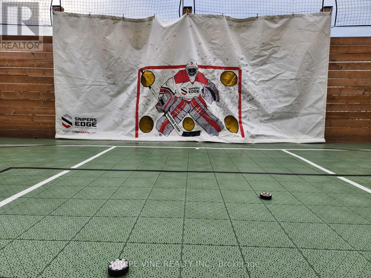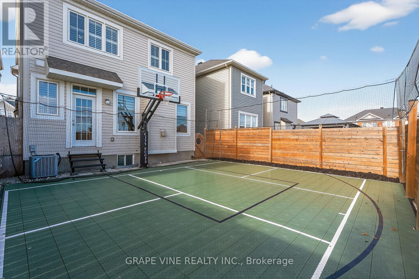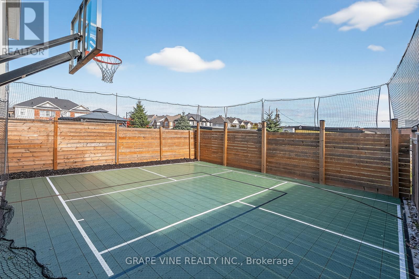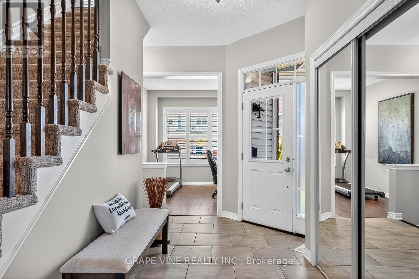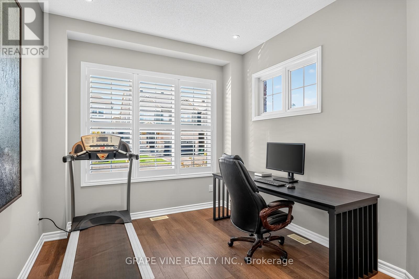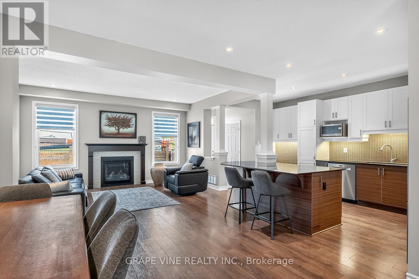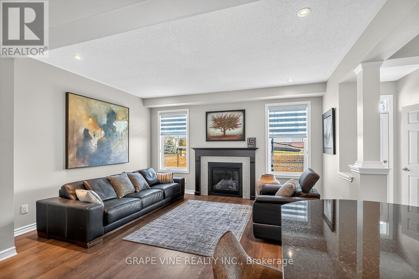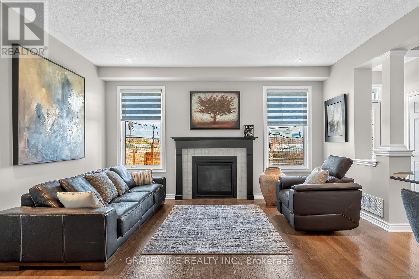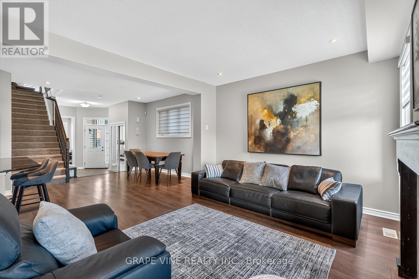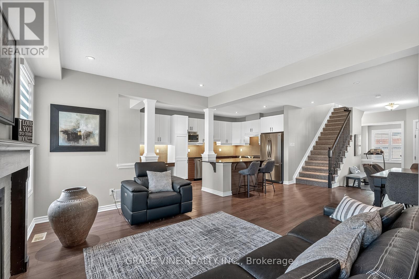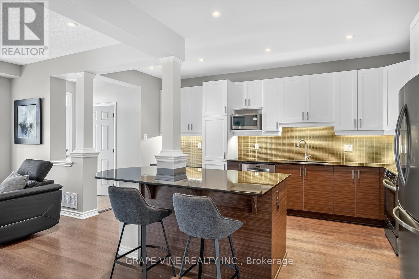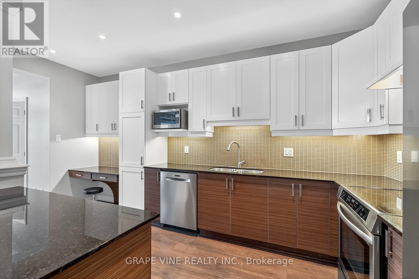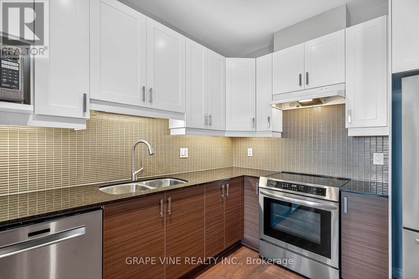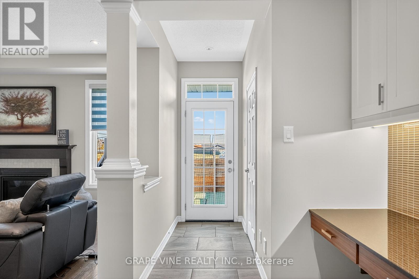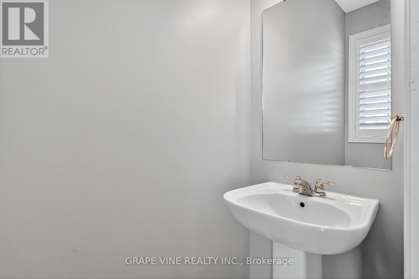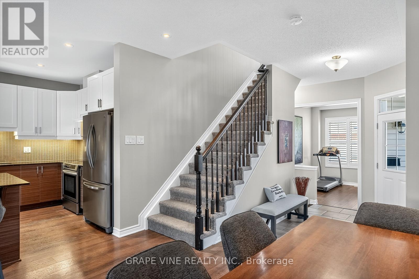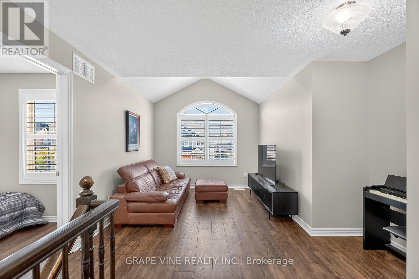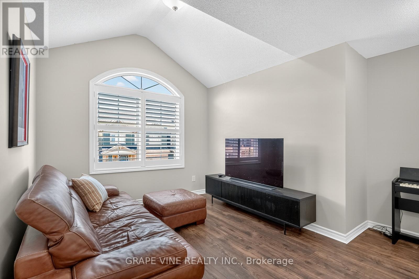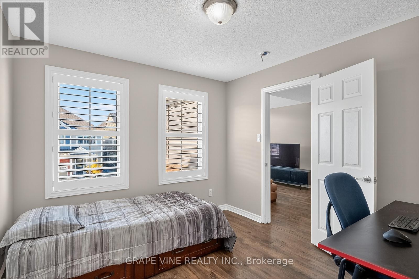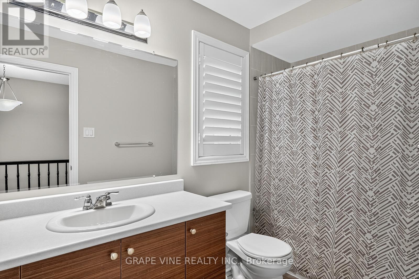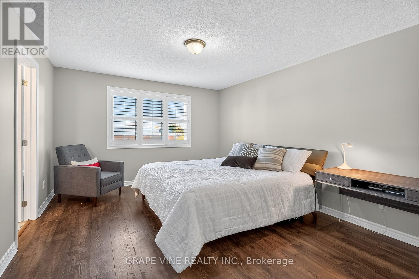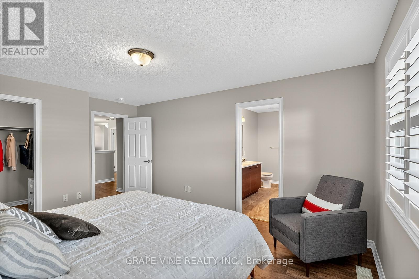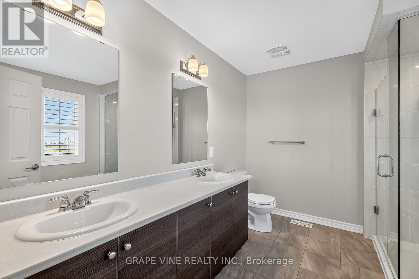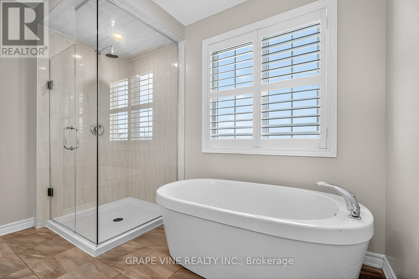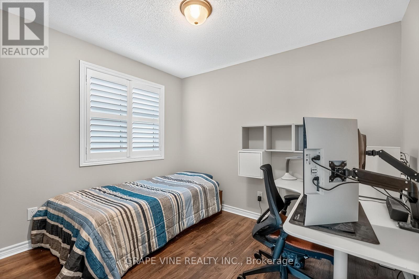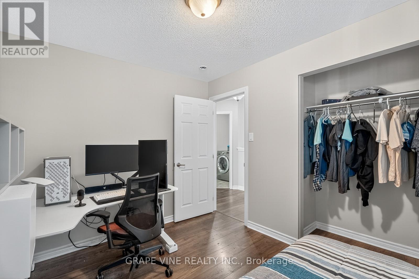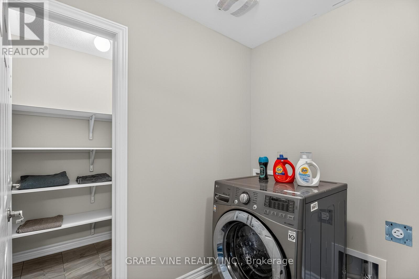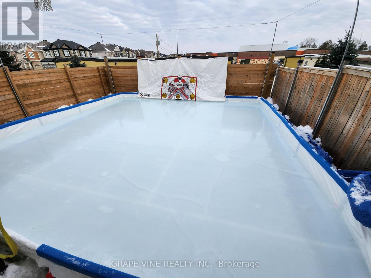3 Bedroom
3 Bathroom
1,500 - 2,000 ft2
Fireplace
Central Air Conditioning
Forced Air
$749,900
Mattamy's popular Wildflower gives a modern and efficient 2000 sqft combining an open main floor with 3 bdrms, 2.5 bath, a large loft and dedicated office with 10ft ceiling. Abundant pot lights and California shutters give a clean and sophisticated vibe. Fantastic location on a quiet side street with upgraded lot with no rear facing houses combined with a professionally designed multi sports court across the entire fenced backyard make this home truly special. Short walk to a collection of parks, schools, and OC Transpo route 75. Short drive to Minto recreation centre and Barrhaven's shopping centres. Perennial garden offers curb appeal with colourful mix of flowering plants, shrubs, and grasses from May into October. Step out your back door and play pickleball on a full-sized kitchen sink. Take the kids off the street and into your backyard with a half court NBA setup with custom netting. Ball/roller hockey in summer and ice rink in winter. Basement rec room ready with plumbing (id:49712)
Property Details
|
MLS® Number
|
X12472305 |
|
Property Type
|
Single Family |
|
Neigbourhood
|
Barrhaven West |
|
Community Name
|
7711 - Barrhaven - Half Moon Bay |
|
Equipment Type
|
Water Heater |
|
Parking Space Total
|
3 |
|
Rental Equipment Type
|
Water Heater |
Building
|
Bathroom Total
|
3 |
|
Bedrooms Above Ground
|
3 |
|
Bedrooms Total
|
3 |
|
Appliances
|
Blinds, Dishwasher, Microwave, Stove, Washer, Refrigerator |
|
Basement Development
|
Unfinished |
|
Basement Type
|
N/a (unfinished) |
|
Construction Style Attachment
|
Detached |
|
Cooling Type
|
Central Air Conditioning |
|
Exterior Finish
|
Brick, Vinyl Siding |
|
Fireplace Present
|
Yes |
|
Foundation Type
|
Concrete |
|
Half Bath Total
|
1 |
|
Heating Fuel
|
Natural Gas |
|
Heating Type
|
Forced Air |
|
Stories Total
|
2 |
|
Size Interior
|
1,500 - 2,000 Ft2 |
|
Type
|
House |
|
Utility Water
|
Municipal Water |
Parking
Land
|
Acreage
|
No |
|
Sewer
|
Sanitary Sewer |
|
Size Depth
|
27 M |
|
Size Frontage
|
9.14 M |
|
Size Irregular
|
9.1 X 27 M |
|
Size Total Text
|
9.1 X 27 M |
Rooms
| Level |
Type |
Length |
Width |
Dimensions |
|
Second Level |
Primary Bedroom |
3.65 m |
4.57 m |
3.65 m x 4.57 m |
|
Second Level |
Bedroom |
3.16 m |
2.68 m |
3.16 m x 2.68 m |
|
Second Level |
Bedroom |
3.05 m |
3.35 m |
3.05 m x 3.35 m |
|
Second Level |
Loft |
3.05 m |
4.83 m |
3.05 m x 4.83 m |
|
Main Level |
Living Room |
3.71 m |
3.66 m |
3.71 m x 3.66 m |
|
Main Level |
Dining Room |
3.81 m |
3.51 m |
3.81 m x 3.51 m |
|
Main Level |
Kitchen |
3.26 m |
4.88 m |
3.26 m x 4.88 m |
|
Main Level |
Office |
3.05 m |
3.35 m |
3.05 m x 3.35 m |
https://www.realtor.ca/real-estate/29010811/72-remora-way-ottawa-7711-barrhaven-half-moon-bay
