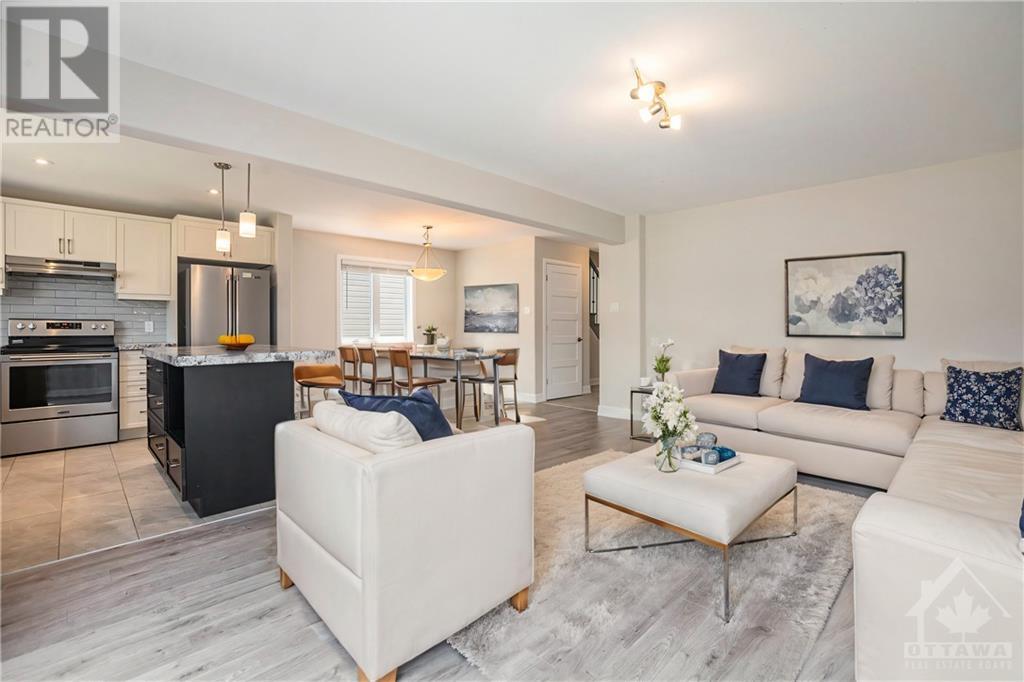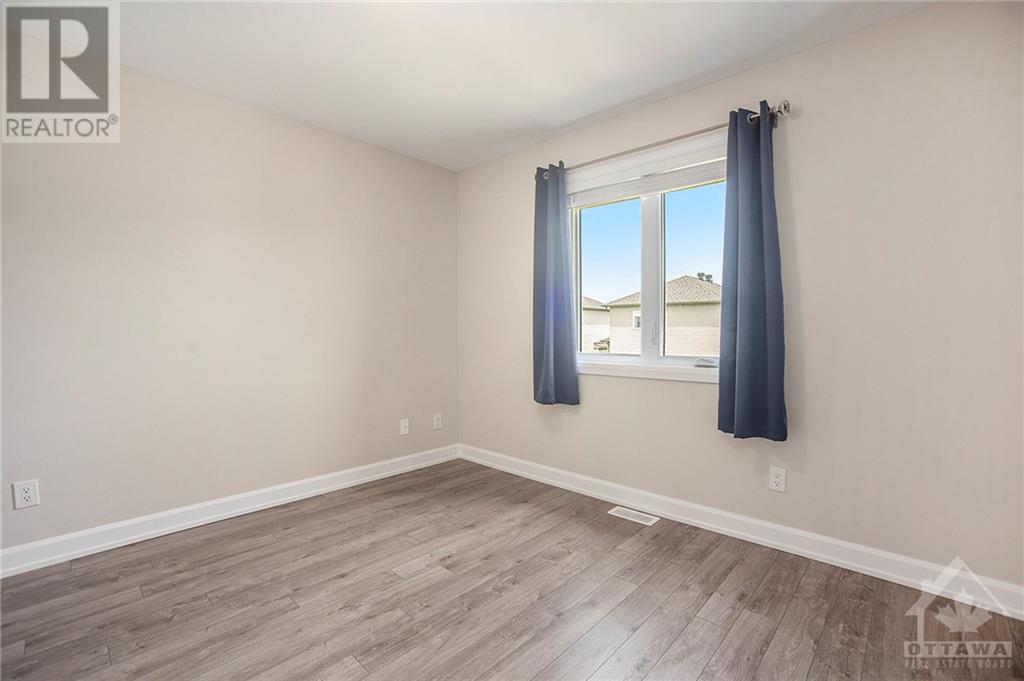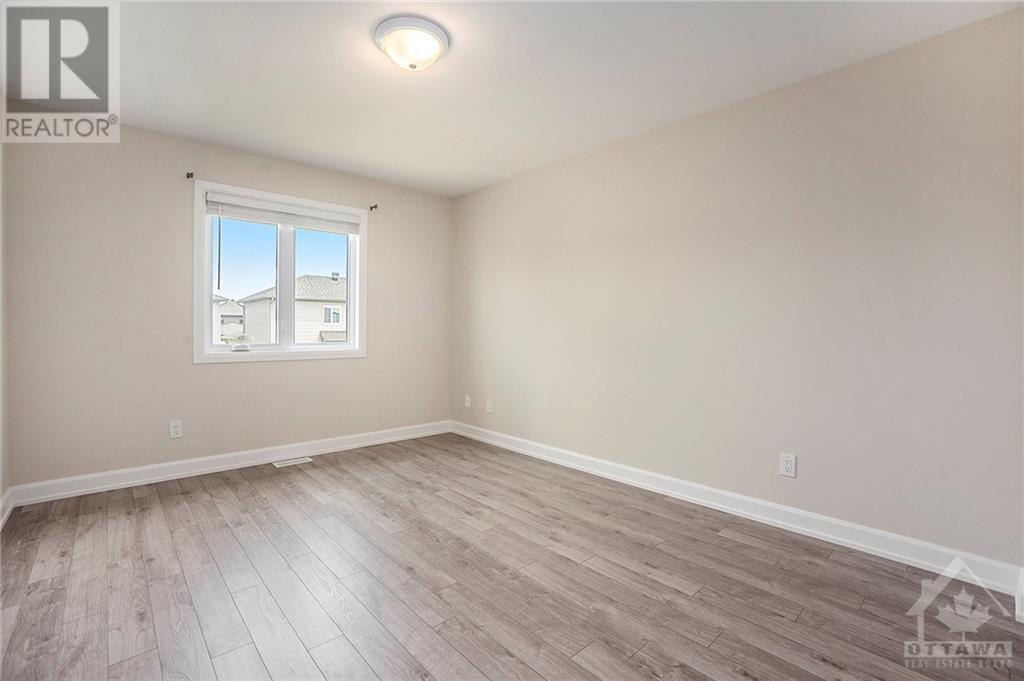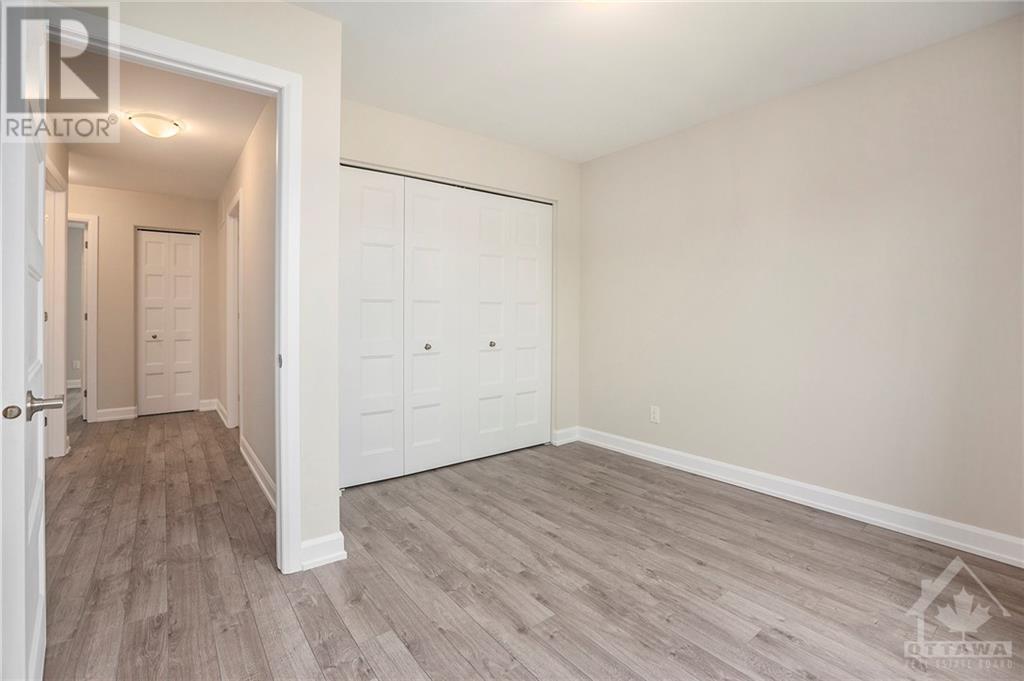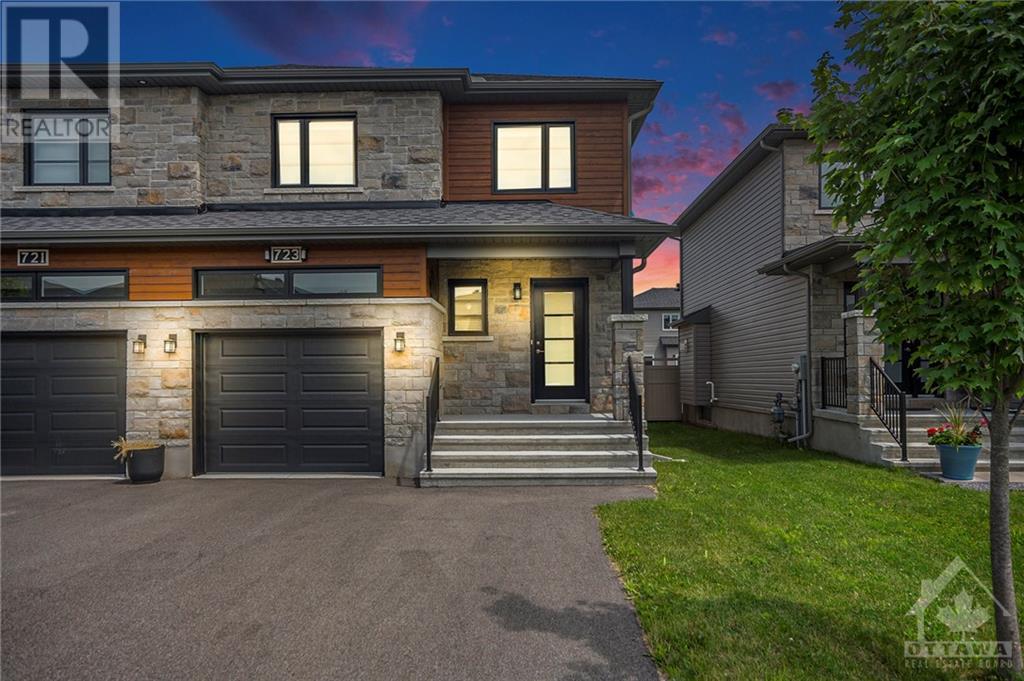723 Azure Street Russell, Ontario K4R 0E5
$629,900
QUICK CLOSING POSSIBLE! This turnkey 3 bed semi-detached, in the popular Sunset Flats neighbourhood, is the perfect option for anyone looking to call Russell home. A bright main floor offers open concept living/dining area and kitchen w/ breakfast bar island, backsplash, arborite countertops & all appliances. Upstairs discover a large principal suite w/ walk-in closet & 3pc ensuite boasting stand alone shower. Two further spacious bedrooms are served by another full bathroom and a conveniently located laundry room completes the second level. No carpet! Partially finished basement awaits your final touches to make it a great additional recreation space! Head outside to discover a fully PVC fenced backyard with plenty of green space! Insulated single car garage & double driveway. Close to lots of local amenities; walking paths, trails, schools & recreation. Just 20 mins from Ottawa. Nothing to do but move in & enjoy! Easy to view! (id:49712)
Property Details
| MLS® Number | 1401778 |
| Property Type | Single Family |
| Neigbourhood | Sunset Flats |
| Amenities Near By | Public Transit, Recreation Nearby, Shopping |
| Community Features | Family Oriented |
| Features | Automatic Garage Door Opener |
| Parking Space Total | 5 |
| Structure | Deck |
Building
| Bathroom Total | 3 |
| Bedrooms Above Ground | 3 |
| Bedrooms Total | 3 |
| Appliances | Refrigerator, Dishwasher, Dryer, Hood Fan, Stove, Washer, Blinds |
| Basement Development | Partially Finished |
| Basement Type | Full (partially Finished) |
| Constructed Date | 2021 |
| Construction Style Attachment | Semi-detached |
| Cooling Type | Central Air Conditioning, Air Exchanger |
| Exterior Finish | Stone, Siding, Vinyl |
| Flooring Type | Hardwood, Laminate, Ceramic |
| Foundation Type | Poured Concrete |
| Half Bath Total | 1 |
| Heating Fuel | Natural Gas |
| Heating Type | Forced Air |
| Stories Total | 2 |
| Type | House |
| Utility Water | Municipal Water |
Parking
| Attached Garage | |
| Surfaced |
Land
| Acreage | No |
| Fence Type | Fenced Yard |
| Land Amenities | Public Transit, Recreation Nearby, Shopping |
| Sewer | Municipal Sewage System |
| Size Depth | 109 Ft ,10 In |
| Size Frontage | 29 Ft ,10 In |
| Size Irregular | 29.8 Ft X 109.82 Ft |
| Size Total Text | 29.8 Ft X 109.82 Ft |
| Zoning Description | Residential |
Rooms
| Level | Type | Length | Width | Dimensions |
|---|---|---|---|---|
| Second Level | Full Bathroom | 9'10" x 4'11" | ||
| Second Level | 3pc Ensuite Bath | 10'0" x 8'5" | ||
| Second Level | Primary Bedroom | 16'6" x 16'0" | ||
| Second Level | Bedroom | 11'4" x 11'1" | ||
| Second Level | Bedroom | 10'7" x 11'8" | ||
| Second Level | Laundry Room | 7'1" x 5'0" | ||
| Basement | Recreation Room | 16'1" x 20'7" | ||
| Main Level | Living Room | 17'0" x 11'5" | ||
| Main Level | Dining Room | 10'9" x 10'10" | ||
| Main Level | Kitchen | 10'7" x 10'0" | ||
| Main Level | Partial Bathroom | Measurements not available | ||
| Other | Other | 24'6" x 11'9" |
https://www.realtor.ca/real-estate/27153880/723-azure-street-russell-sunset-flats

343 Preston Street, 11th Floor
Ottawa, Ontario K1S 1N4

343 Preston Street, 11th Floor
Ottawa, Ontario K1S 1N4



