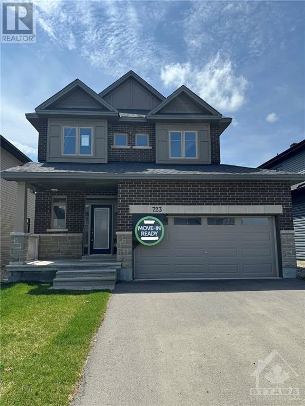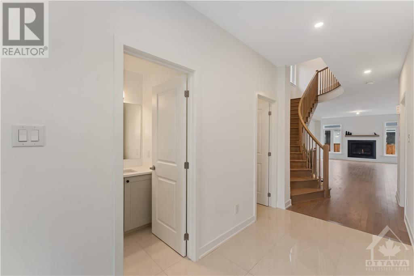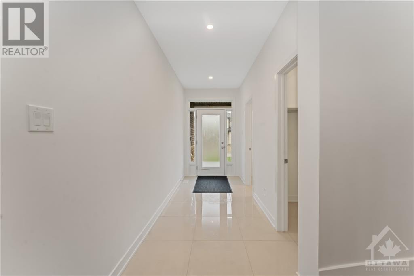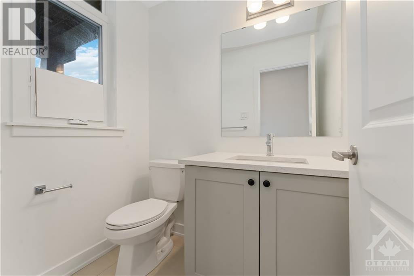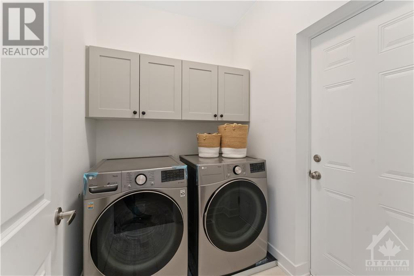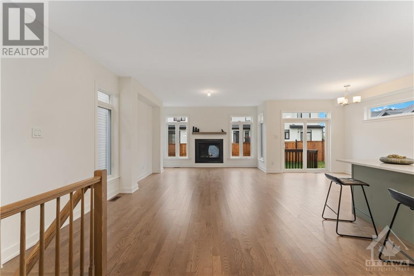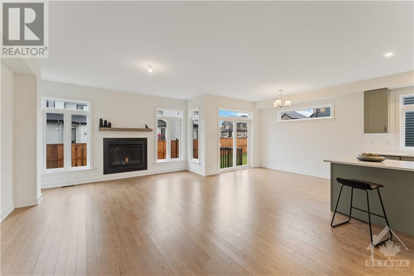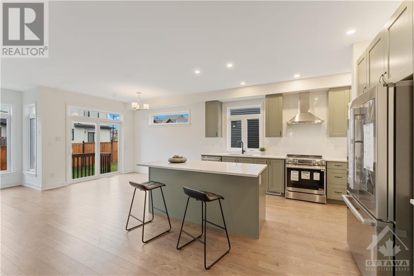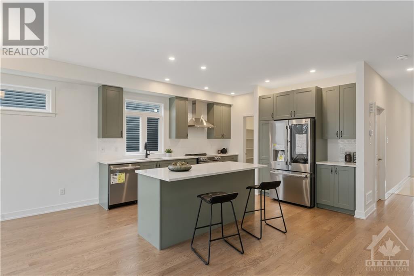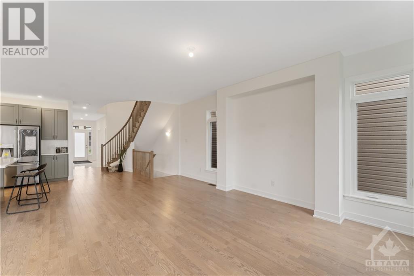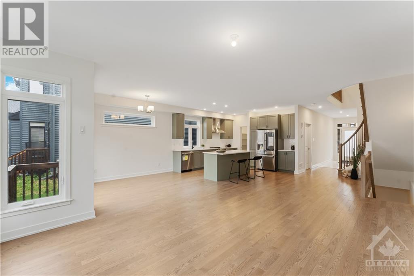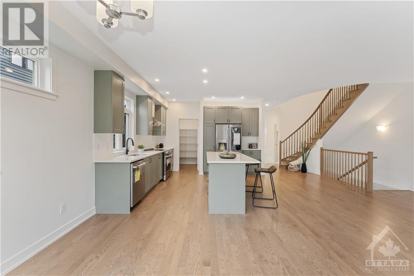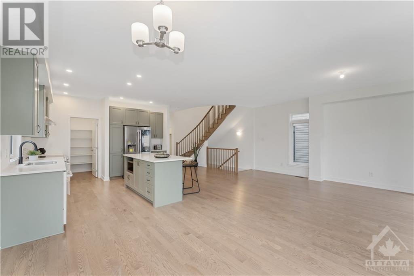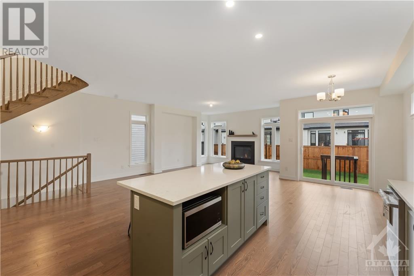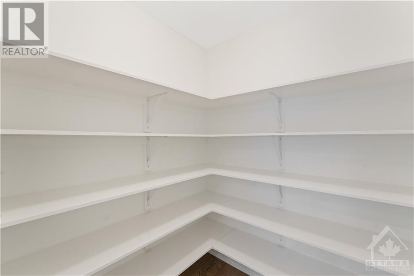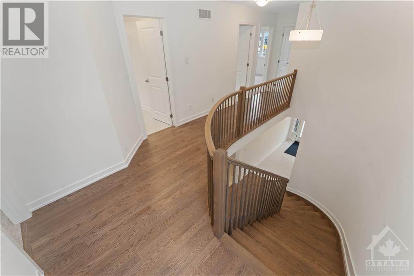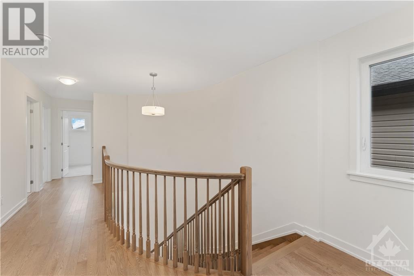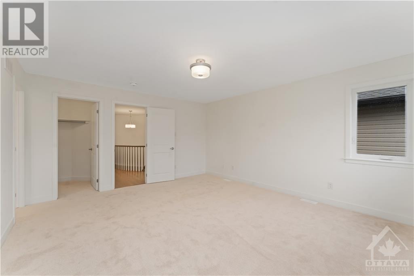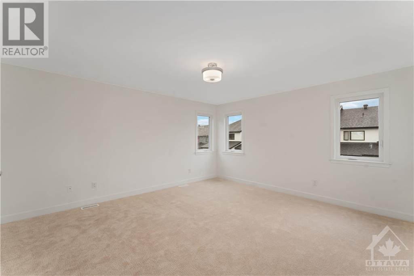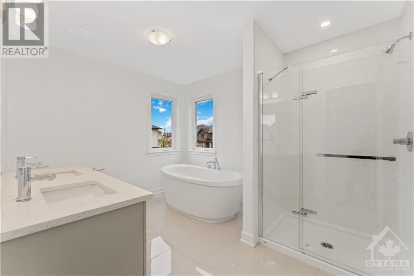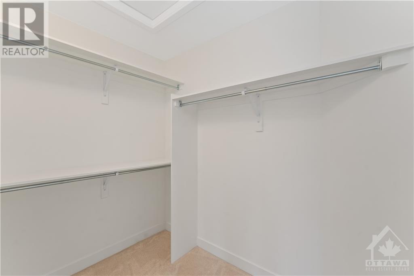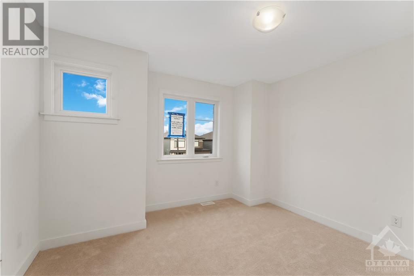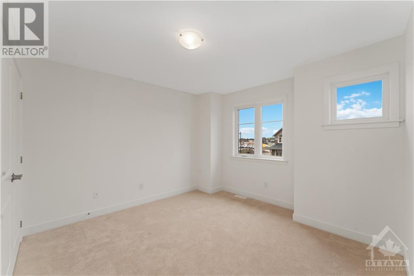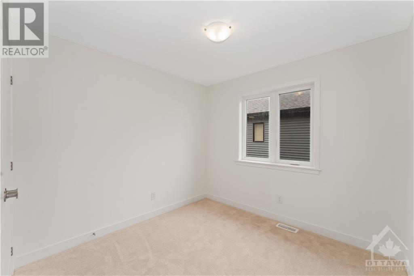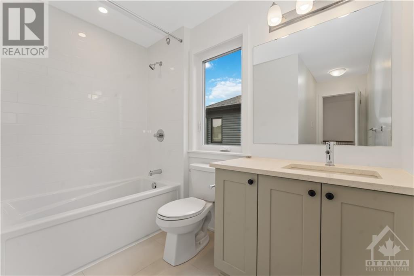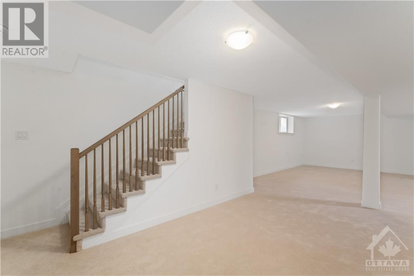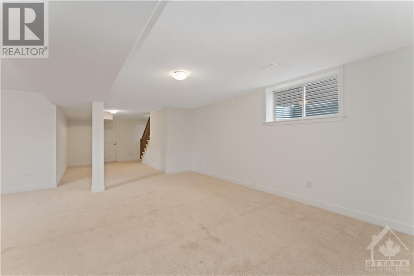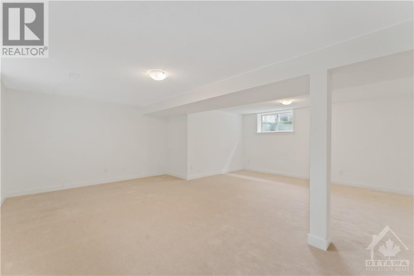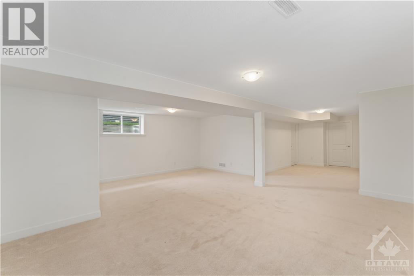723 Odyssey Way Ottawa, Ontario K1T 0V9
$979,900
Lovely 4-bedroom single home in Lilythorne at Findlay Creek. Hardwood throughout the main floor, for a warm welcoming ambiance. Stylish kitchen with sleek stainless appliances and Quartz countertops. Walk-in pantry for added storage and convenience. A dramatic curved hardwood staircase leads to the second floor. Lovely primary bedroom with large 5 pc luxury ensuite. Double sink vanity, stand-alone tub, and a walk-in shower. Adding to this primary space is a walk-in closet. Three additional bedrooms and a main bathroom, also with quart countertops complete this floor. In the basement you will find a generously sized finished area, great for entertaining or relaxing with family. Plenty of room for games tables or a theatre room. Central Air, gas BBQ hook up, waterline for fridge, humidifier, and HRV are all added features of this home. This home is ready for you, no need to wait. Call today for your private viewing. (id:49712)
Property Details
| MLS® Number | 1390243 |
| Property Type | Single Family |
| Neigbourhood | Lilythorne/Findlay Creek |
| Community Name | Gloucester |
| AmenitiesNearBy | Public Transit, Shopping |
| CommunicationType | Internet Access |
| CommunityFeatures | Family Oriented |
| Easement | Sub Division Covenants |
| Features | Flat Site, Automatic Garage Door Opener |
| ParkingSpaceTotal | 4 |
Building
| BathroomTotal | 3 |
| BedroomsAboveGround | 4 |
| BedroomsTotal | 4 |
| Appliances | Refrigerator, Dishwasher, Dryer, Hood Fan, Microwave, Stove, Washer |
| BasementDevelopment | Partially Finished |
| BasementType | Full (partially Finished) |
| ConstructedDate | 2022 |
| ConstructionStyleAttachment | Detached |
| CoolingType | Central Air Conditioning, Air Exchanger |
| ExteriorFinish | Brick, Siding, Vinyl |
| FireProtection | Smoke Detectors |
| FlooringType | Wall-to-wall Carpet, Hardwood, Ceramic |
| FoundationType | Poured Concrete |
| HalfBathTotal | 1 |
| HeatingFuel | Natural Gas |
| HeatingType | Forced Air |
| StoriesTotal | 2 |
| Type | House |
| UtilityWater | Municipal Water |
Parking
| Attached Garage |
Land
| Acreage | No |
| LandAmenities | Public Transit, Shopping |
| Sewer | Municipal Sewage System |
| SizeDepth | 98 Ft |
| SizeFrontage | 38 Ft |
| SizeIrregular | 38 Ft X 98 Ft |
| SizeTotalText | 38 Ft X 98 Ft |
| ZoningDescription | R4z |
Rooms
| Level | Type | Length | Width | Dimensions |
|---|---|---|---|---|
| Second Level | Primary Bedroom | 14’1” x 15’4” | ||
| Second Level | Bedroom | 11’8” x 12’2” | ||
| Second Level | Bedroom | 11’8” x 11’8” | ||
| Second Level | Bedroom | 9’3” x 9’6” | ||
| Second Level | 5pc Bathroom | Measurements not available | ||
| Second Level | 4pc Bathroom | Measurements not available | ||
| Basement | Recreation Room | 22’1” x 19’2” | ||
| Main Level | Living Room | 14’1” x 20’2” | ||
| Main Level | Dining Room | 13’1” x 11’6” | ||
| Main Level | Kitchen | 13’1” x 12’6” | ||
| Main Level | Pantry | 4’4” x 5’6” | ||
| Main Level | Laundry Room | 6’11” x 5’2” | ||
| Main Level | 2pc Bathroom | Measurements not available |
Utilities
| Electricity | Available |
https://www.realtor.ca/real-estate/26848254/723-odyssey-way-ottawa-lilythornefindlay-creek
Salesperson
(613) 266-3811
sandramorello.exprealty.com/
https://www.linkedin.com/in/sandra-morello-0b3269235/
343 Preston Street, 11th Floor
Ottawa, Ontario K1S 1N4
