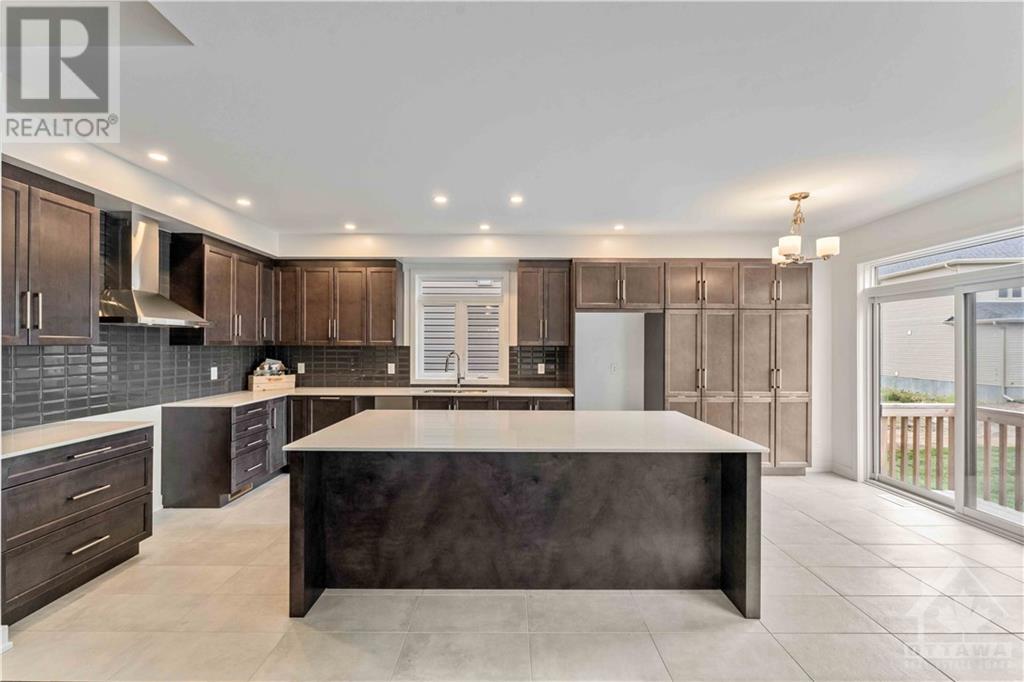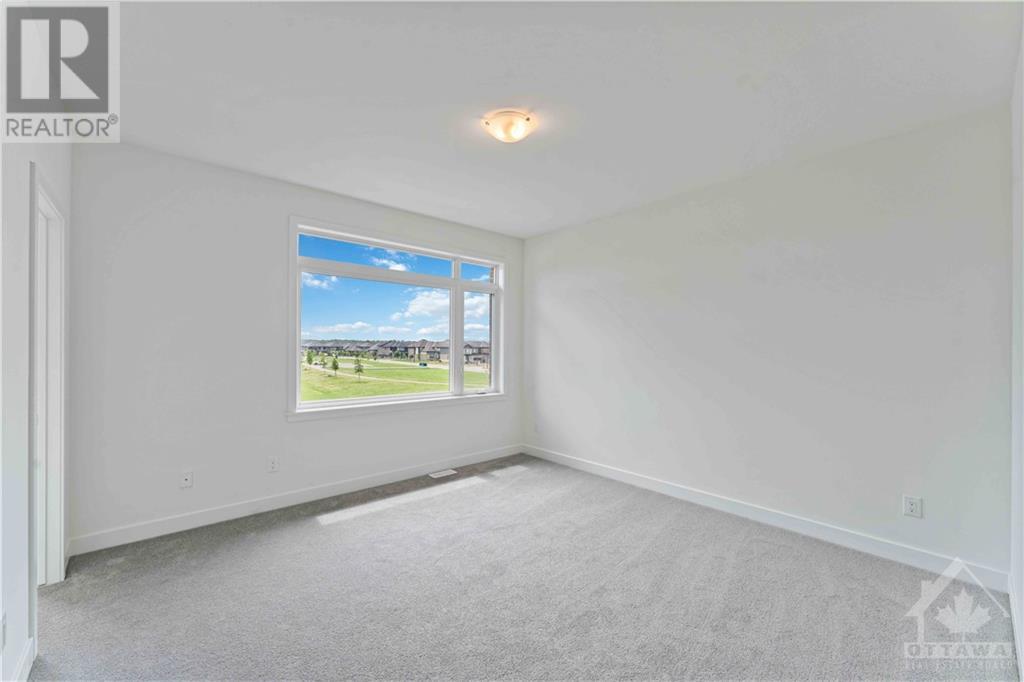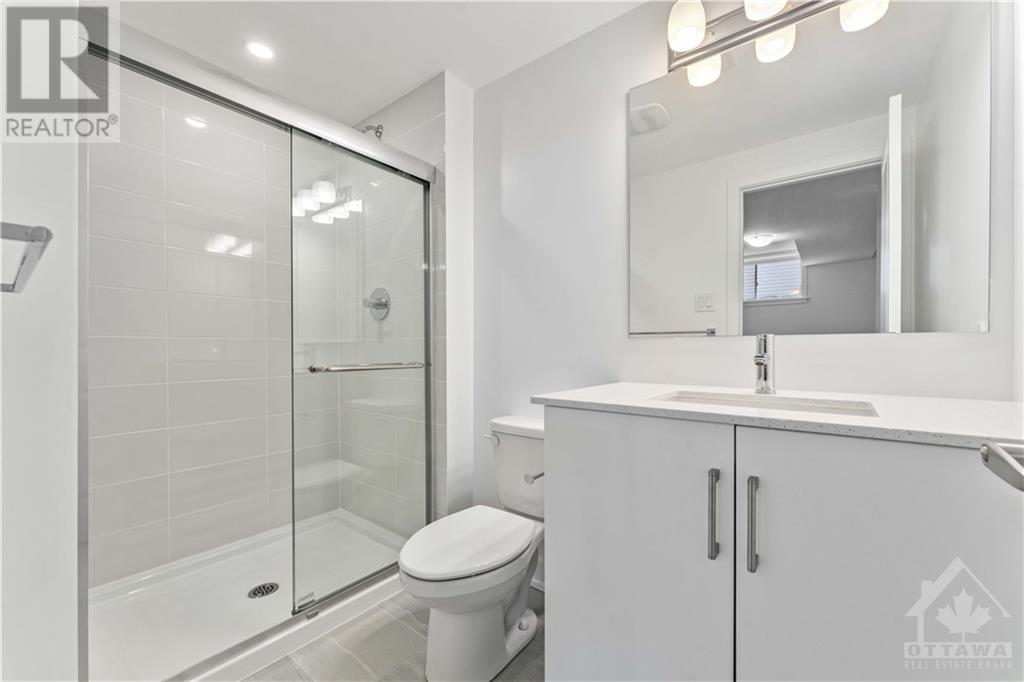723 Rosales Ridge Ottawa, Ontario K1T 0W1
$1,289,000
Welcome to this stunning, expansive home in Findley Creek, spanning over approximately 4200 square feet. The main floor features a study, formal dining room, cozy sitting area, additional dining/breakfast nook, family room connected to the kitchen, and additional library/office/gym space. Luxury & comfort define every corner of this home. A 2-sided gas fireplace divides the family room & office, which can be converted into a bedroom with ease, complete with a powder room nearby. Gleaming hardwood floors throughout the main level, complemented by a beautiful hardwood staircase, add both elegance and sophistication. Upstairs, you'll find five spacious bedrooms, including three full bathrooms (one of which is a jack and jill). The partially finished, enormous basement offers even more living space, featuring another bathroom & large unfinished area perfect for ample storage. The driveway can accommodates up to 4 cars, and the home faces an open field and park, surrounded by lush greenery. (id:49712)
Property Details
| MLS® Number | 1402282 |
| Property Type | Single Family |
| Neigbourhood | Lilythorne |
| Community Name | Gloucester |
| Amenities Near By | Golf Nearby, Recreation Nearby, Shopping |
| Community Features | Family Oriented |
| Parking Space Total | 4 |
Building
| Bathroom Total | 4 |
| Bedrooms Above Ground | 5 |
| Bedrooms Total | 5 |
| Basement Development | Partially Finished |
| Basement Type | Full (partially Finished) |
| Constructed Date | 2024 |
| Construction Style Attachment | Detached |
| Cooling Type | Central Air Conditioning |
| Exterior Finish | Brick, Siding, Vinyl |
| Flooring Type | Wall-to-wall Carpet, Tile, Ceramic |
| Foundation Type | Poured Concrete |
| Half Bath Total | 1 |
| Heating Fuel | Natural Gas |
| Heating Type | Forced Air |
| Stories Total | 2 |
| Type | House |
| Utility Water | Municipal Water |
Parking
| Attached Garage | |
| Inside Entry |
Land
| Acreage | No |
| Land Amenities | Golf Nearby, Recreation Nearby, Shopping |
| Sewer | Municipal Sewage System |
| Size Depth | 98 Ft ,4 In |
| Size Frontage | 45 Ft ,5 In |
| Size Irregular | 45.4 Ft X 98.31 Ft |
| Size Total Text | 45.4 Ft X 98.31 Ft |
| Zoning Description | Residential |
Rooms
| Level | Type | Length | Width | Dimensions |
|---|---|---|---|---|
| Second Level | Primary Bedroom | 14'6" x 16'2" | ||
| Second Level | Bedroom | 11'8" x 12'6" | ||
| Second Level | 5pc Ensuite Bath | Measurements not available | ||
| Second Level | 4pc Bathroom | Measurements not available | ||
| Second Level | Bedroom | 13'1" x 12'6" | ||
| Second Level | Bedroom | 13'1" x 13'1" | ||
| Second Level | 5pc Bathroom | Measurements not available | ||
| Second Level | Bedroom | 10'7" x 13'8" | ||
| Basement | Recreation Room | 35'10" x 20'8" | ||
| Basement | 3pc Bathroom | Measurements not available | ||
| Basement | Storage | Measurements not available | ||
| Main Level | Library | 10'9" x 11'9" | ||
| Main Level | Great Room | 14'4" x 16'9" | ||
| Main Level | Eating Area | 10'11" x 9'7" | ||
| Main Level | Kitchen | 10'11" x 13'11" | ||
| Main Level | Dining Room | 11'5" x 13'6" | ||
| Main Level | Living Room | 10'5" x 13'6" | ||
| Main Level | Sitting Room | 10'5" x 13'1" | ||
| Main Level | Laundry Room | Measurements not available | ||
| Main Level | 2pc Bathroom | Measurements not available |
https://www.realtor.ca/real-estate/27164247/723-rosales-ridge-ottawa-lilythorne

3101 Strandherd Drive, Suite 4
Ottawa, Ontario K2G 4R9

3101 Strandherd Drive, Suite 4
Ottawa, Ontario K2G 4R9


































