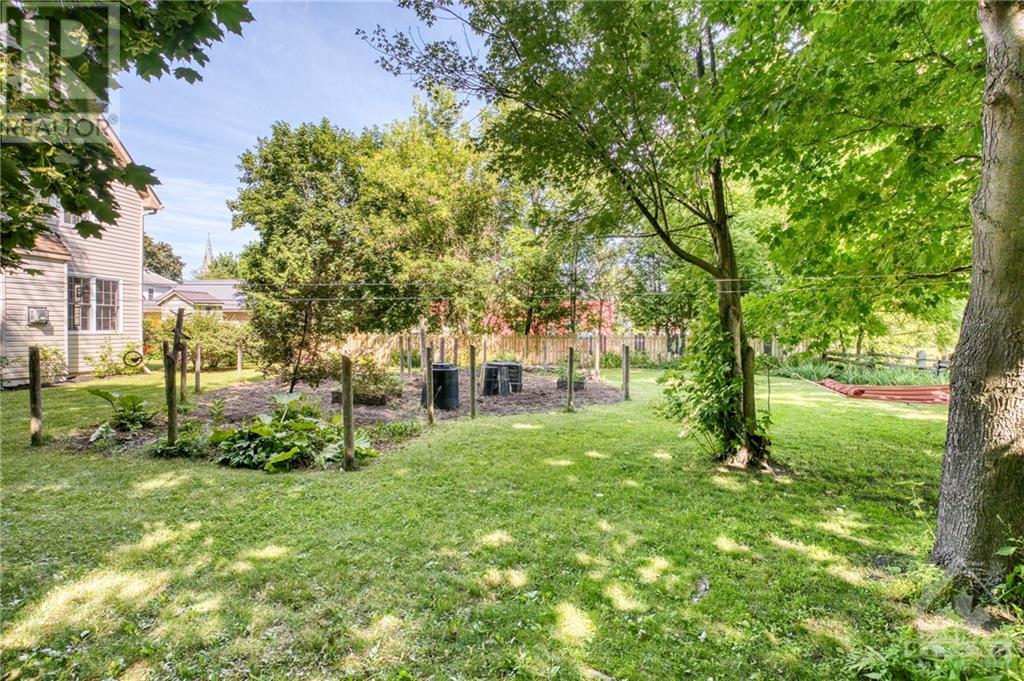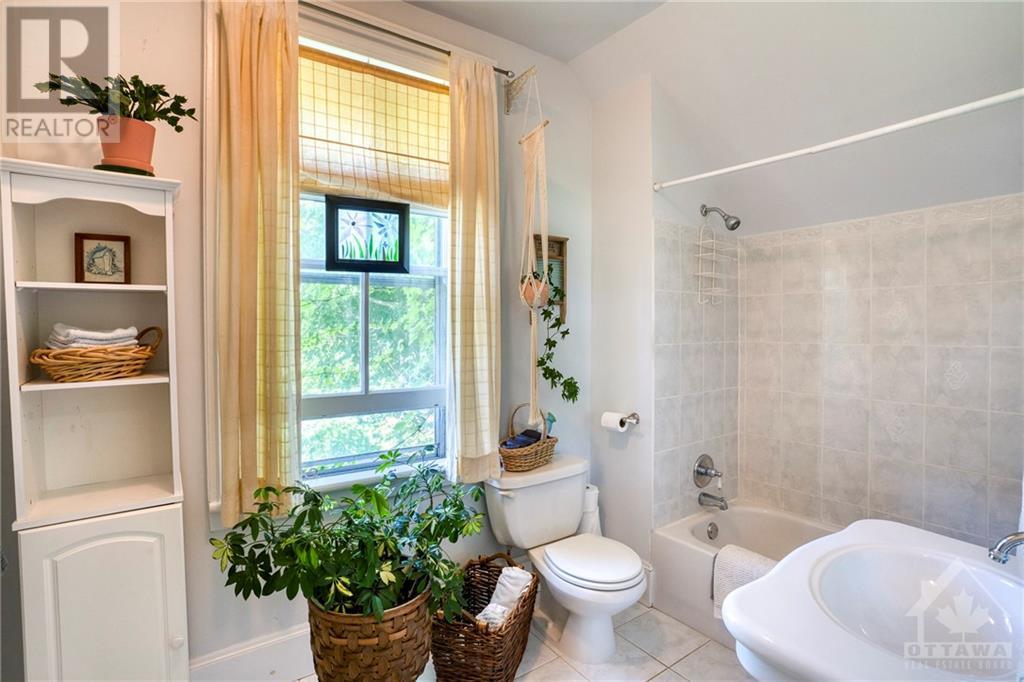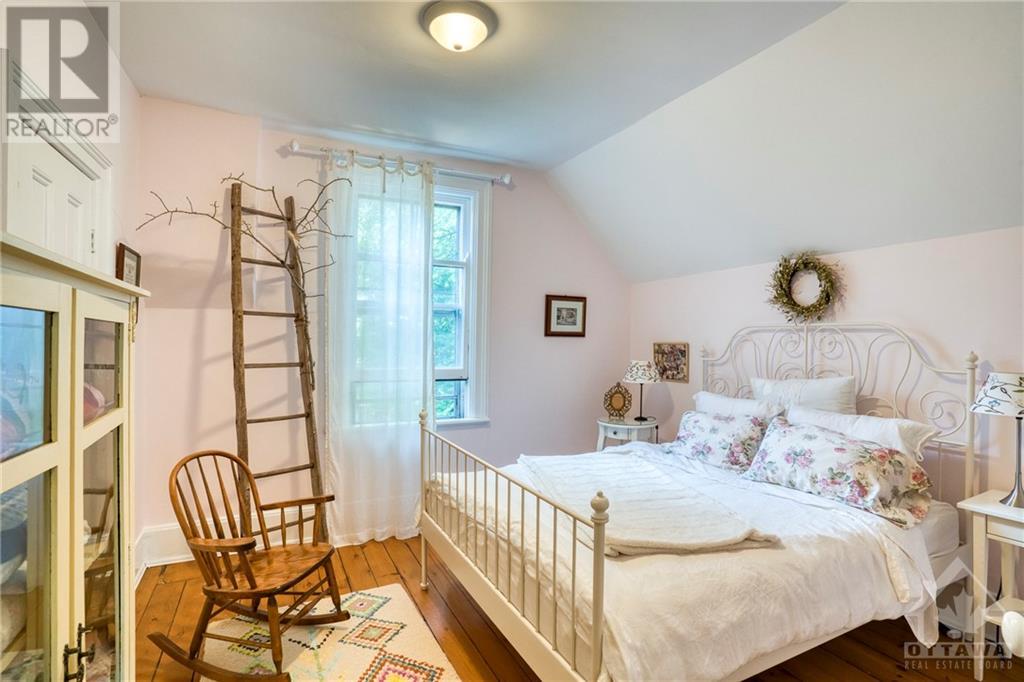3 Bedroom 3 Bathroom
None Forced Air, Radiant Heat
$865,000
A rare gem! A stately circa 1890 Victorian, red double brick, boasts a beautiful addition adding space and luxury. From the front door, the original parlor through to the upgraded modern kitchen and the large relaxing family room with fireplace, feel the stress leave your body as you enter. The Kitchen has stainless gas stove, microwave, dbl.-fridge with H2O, and a dishwasher. Take note of the original beadboard ceiling! Flooring and wood trim preserved throughout the original home. The gorgeous deck and fire area off addition are perfect for hosting gatherings. Upstairs, you’ll find 2 good-sized bedrooms and main bath. Proceed through a spacious walk-in closet to an exquisite bathroom suite luxuriously appointed with a 2 person shower, double sinks, freestanding soaker tub, and a private water closet. Through the French doors is the large, welcoming primary bedroom with many windows and soaring ceilings. This was a 2016 Perth house tour home! No offers presented until July 15 @ 3 p.m. (id:49712)
Property Details
| MLS® Number | 1399975 |
| Property Type | Single Family |
| Neigbourhood | last Duel Park |
| Amenities Near By | Golf Nearby, Recreation Nearby, Shopping, Water Nearby |
| Easement | None |
| Parking Space Total | 4 |
| Structure | Deck |
Building
| Bathroom Total | 3 |
| Bedrooms Above Ground | 3 |
| Bedrooms Total | 3 |
| Appliances | Refrigerator, Dishwasher, Dryer, Stove, Washer |
| Basement Development | Unfinished |
| Basement Type | Cellar (unfinished) |
| Constructed Date | 1873 |
| Construction Style Attachment | Detached |
| Cooling Type | None |
| Exterior Finish | Brick, Vinyl |
| Flooring Type | Hardwood, Wood, Tile |
| Foundation Type | Block, Stone |
| Half Bath Total | 1 |
| Heating Fuel | Natural Gas |
| Heating Type | Forced Air, Radiant Heat |
| Stories Total | 2 |
| Type | House |
| Utility Water | Municipal Water |
Parking
Land
| Acreage | No |
| Land Amenities | Golf Nearby, Recreation Nearby, Shopping, Water Nearby |
| Sewer | Municipal Sewage System |
| Size Depth | 201 Ft ,10 In |
| Size Frontage | 75 Ft ,3 In |
| Size Irregular | 75.21 Ft X 201.85 Ft |
| Size Total Text | 75.21 Ft X 201.85 Ft |
| Zoning Description | R2 |
Rooms
| Level | Type | Length | Width | Dimensions |
|---|
| Second Level | Primary Bedroom | | | 20'11" x 14'2" |
| Second Level | 4pc Bathroom | | | 20'11" x 9'9" |
| Second Level | Other | | | 10'5" x 11'11" |
| Second Level | Bedroom | | | 11'9" x 11'11" |
| Second Level | Laundry Room | | | 7'1" x 3'0" |
| Second Level | Bedroom | | | 11'7" x 10'3" |
| Second Level | 3pc Bathroom | | | 10'7" x 6'7" |
| Main Level | Sunroom | | | 9'8" x 8'1" |
| Main Level | Sitting Room | | | 14'3" x 13'11" |
| Main Level | Kitchen | | | 22'5" x 12'1" |
| Main Level | 2pc Bathroom | | | 8'9" x 3'5" |
| Main Level | Living Room | | | 20'11" x 23'8" |
https://www.realtor.ca/real-estate/27153918/73-beckwith-street-e-perth-last-duel-park




































