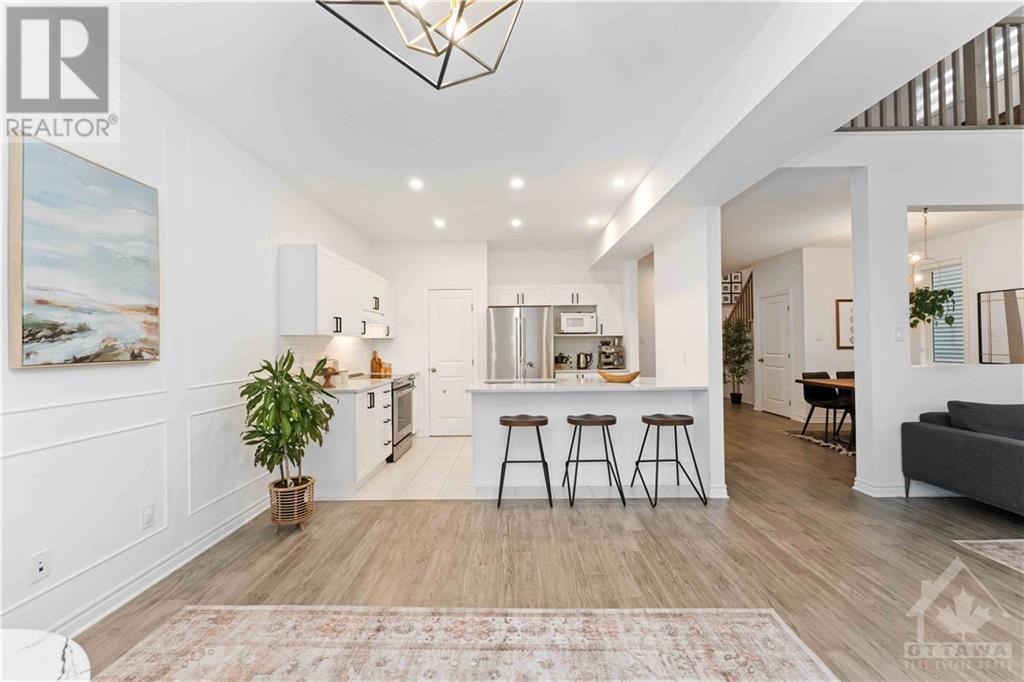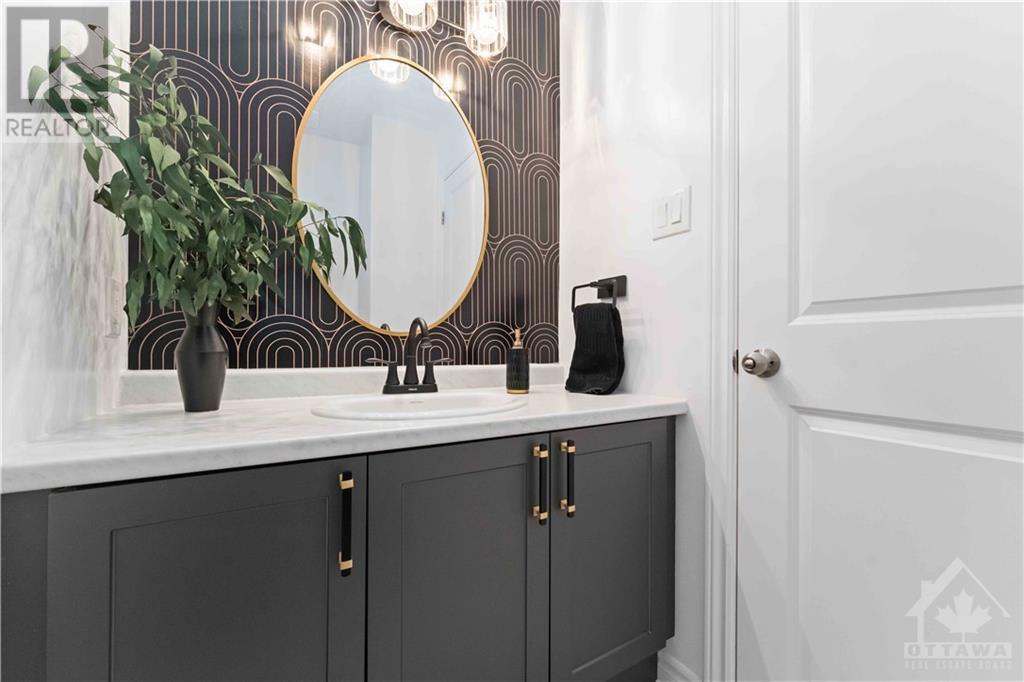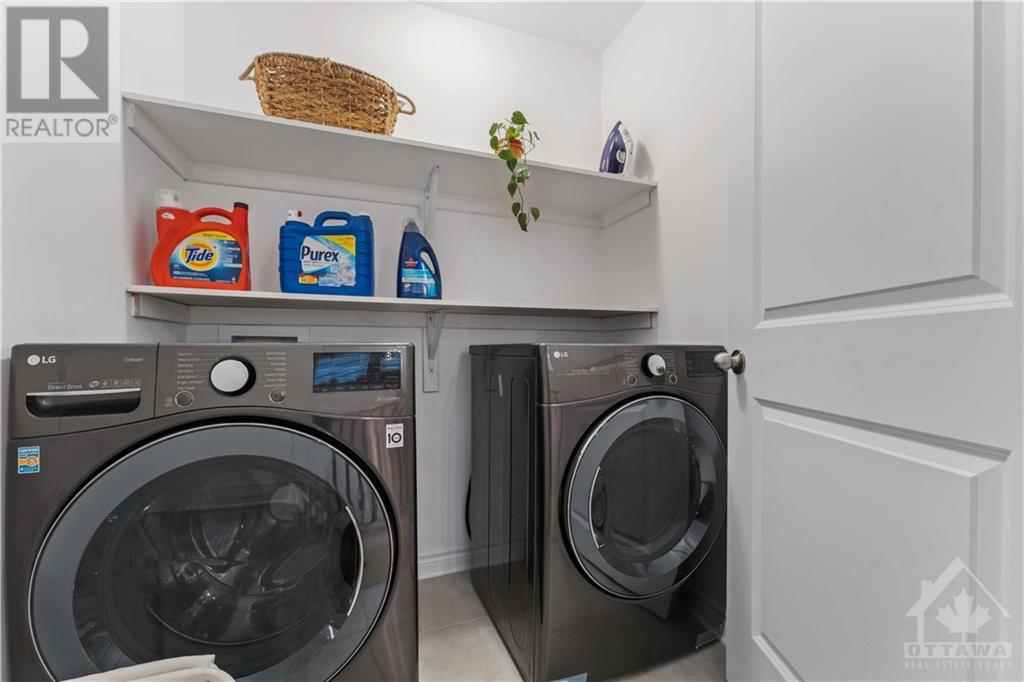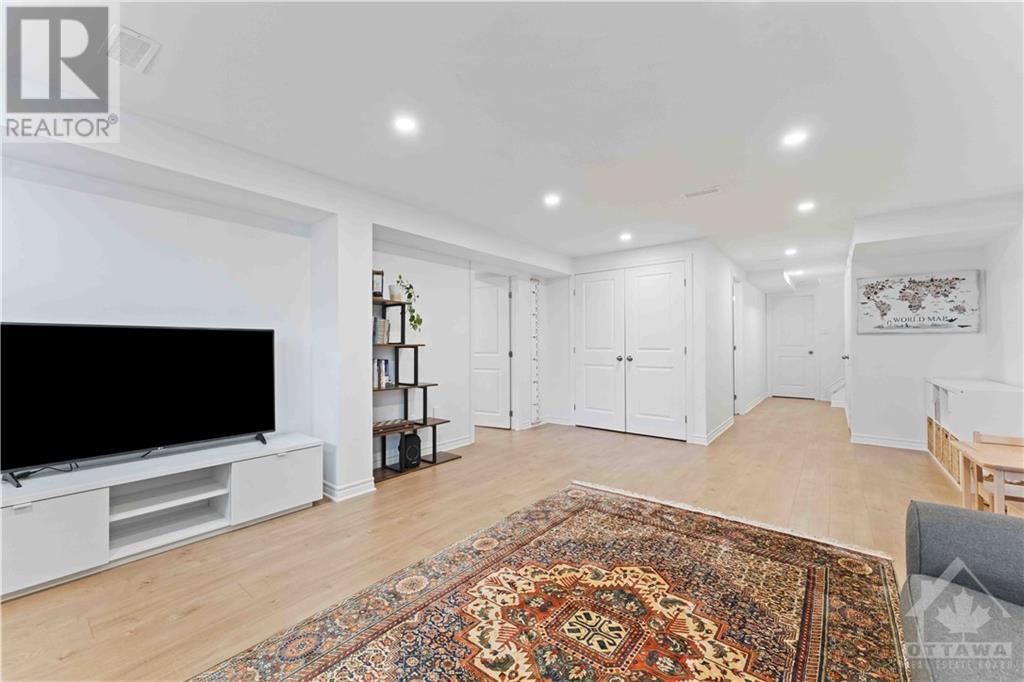73 Dun Skipper Drive Ottawa, Ontario K1X 0E8
$899,000
Located in the vibrant community of Findlay Creek, this stunning 3+1 bedroom family home blends modern design with functional living spaces. Upon entering, you're greeted by a large, bright open-concept layout that feels inviting & spacious. The open-to-above living room features expansive windows that flood the space w/ natural light, adjacent to a charming dining room. The heart of this home is the large modern kitchen w/ sleek white cabinetry and top-of-the-line stainless steel appliances, overlooking a spacious eating area w/ direct access to the backyard. Upstairs, a generous den serves as a versatile space for a home office or cozy reading nook. The primary bedroom is a true retreat w/ a luxurious ensuite bathroom & a walk-in closet offering ample storage. 2 additional well-sized bedrooms & a full bathroom complete the upper level. The fully finished basement offers a large recreation room customizable to suit your needs and a full bathroom, perfect for guests or extended family. (id:49712)
Property Details
| MLS® Number | 1402000 |
| Property Type | Single Family |
| Neigbourhood | Findlay Creek |
| Community Name | Gloucester |
| Amenities Near By | Airport, Golf Nearby, Public Transit, Shopping |
| Community Features | Family Oriented |
| Parking Space Total | 4 |
Building
| Bathroom Total | 4 |
| Bedrooms Above Ground | 3 |
| Bedrooms Below Ground | 1 |
| Bedrooms Total | 4 |
| Appliances | Refrigerator, Dishwasher, Dryer, Hood Fan, Stove, Washer |
| Basement Development | Finished |
| Basement Type | Full (finished) |
| Constructed Date | 2020 |
| Construction Style Attachment | Detached |
| Cooling Type | Central Air Conditioning |
| Exterior Finish | Vinyl |
| Flooring Type | Hardwood, Laminate, Tile |
| Foundation Type | Poured Concrete |
| Half Bath Total | 1 |
| Heating Fuel | Natural Gas |
| Heating Type | Forced Air |
| Stories Total | 2 |
| Type | House |
| Utility Water | Municipal Water |
Parking
| Attached Garage | |
| Inside Entry |
Land
| Acreage | No |
| Land Amenities | Airport, Golf Nearby, Public Transit, Shopping |
| Sewer | Municipal Sewage System |
| Size Depth | 104 Ft ,6 In |
| Size Frontage | 35 Ft ,5 In |
| Size Irregular | 35.39 Ft X 104.49 Ft |
| Size Total Text | 35.39 Ft X 104.49 Ft |
| Zoning Description | Residential |
Rooms
| Level | Type | Length | Width | Dimensions |
|---|---|---|---|---|
| Second Level | Primary Bedroom | 17'5" x 11'2" | ||
| Second Level | Bedroom | 12'2" x 11'10" | ||
| Second Level | Bedroom | 12'6" x 10'10" | ||
| Second Level | Den | 12'2" x 10'2" | ||
| Main Level | Foyer | Measurements not available | ||
| Main Level | Dining Room | 10'3" x 10'1" | ||
| Main Level | Family Room | 14'6" x 13'0" | ||
| Main Level | Kitchen | 12'2" x 9'8" | ||
| Main Level | Great Room | 12'2" x 11'2" |
https://www.realtor.ca/real-estate/27156399/73-dun-skipper-drive-ottawa-findlay-creek

Salesperson
(613) 422-2055
www.walkerottawa.com/
https://www.facebook.com/walkerottawa/
https://twitter.com/walkerottawa?lang=en
238 Argyle Ave Unit A
Ottawa, Ontario K2P 1B9

238 Argyle Ave Unit A
Ottawa, Ontario K2P 1B9


































