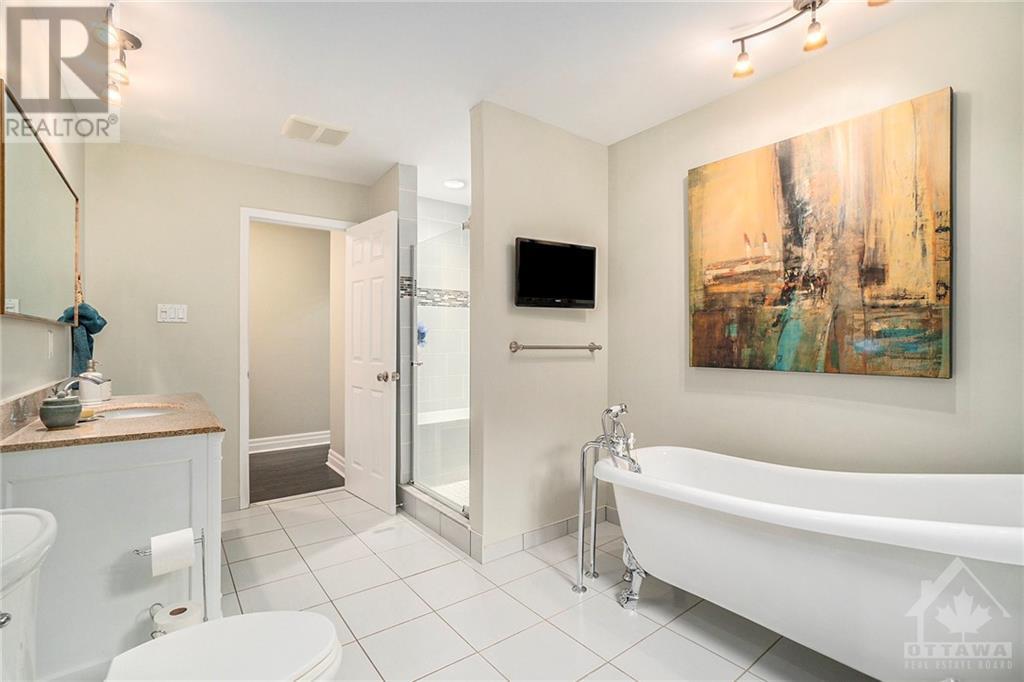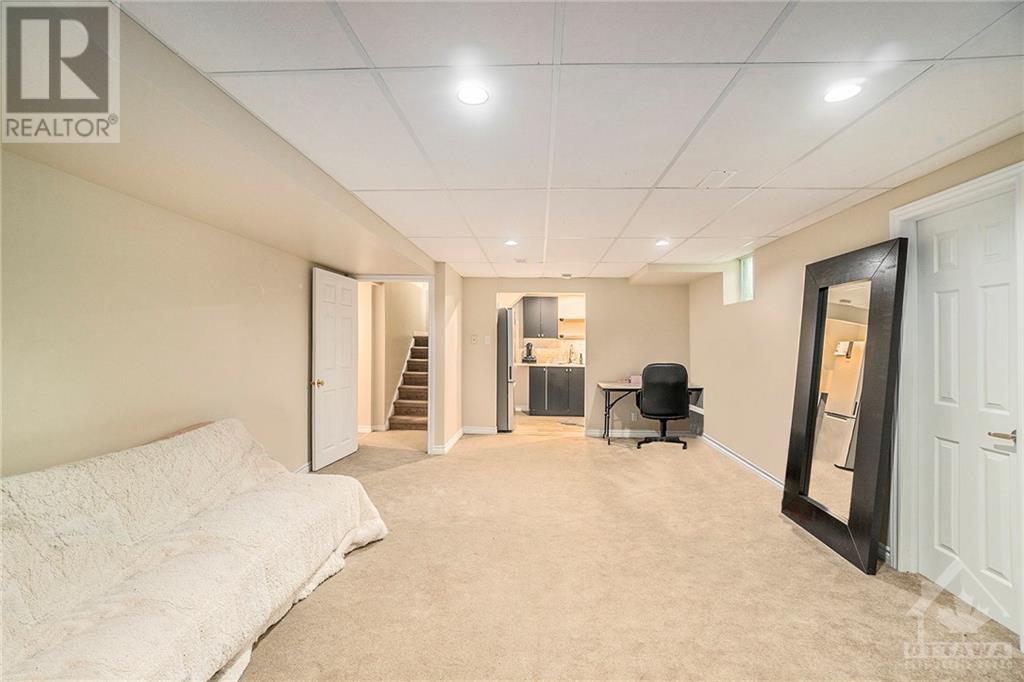7316 Mitch Owens Road Greely, Ontario K4P 1K8
$715,000
Welcome to your dream home! This well maintained updated bungalow features 3+1 spacious bedrooms & 3 modern bathrooms, offering comfort & style for your family. The open-concept living area is designed for both relaxation & entertainment, highlighted by a sunken living room with large windows that provide a picturesque view of the backyard & gleaming hardwood floors. The kitchen is a chef's delight, equipped with quartz counters & offers ample space for cooking prep, an island with a cooktop & stainless steel appliances, making it perfect for hosting gatherings while the dining room can fit a table of 8. The lower lvl offers an in-law suite with kitchenette & its own separate entrance. This space adds versatility & is ideal for guests, extended family, or supplementing your existing mortgage payment. Outside you'll enjoy the tranquility of a huge fenced back yard with deck & no real rear neighbors, providing additional privacy and that country feel. Call today to book a viewing! (id:49712)
Property Details
| MLS® Number | 1402618 |
| Property Type | Single Family |
| Neigbourhood | Greely |
| AmenitiesNearBy | Recreation Nearby, Water Nearby |
| CommunicationType | Internet Access |
| Features | Automatic Garage Door Opener |
| ParkingSpaceTotal | 6 |
| StorageType | Storage Shed |
| Structure | Deck |
Building
| BathroomTotal | 3 |
| BedroomsAboveGround | 3 |
| BedroomsBelowGround | 1 |
| BedroomsTotal | 4 |
| Appliances | Refrigerator, Dishwasher, Dryer, Microwave, Stove, Washer, Blinds |
| ArchitecturalStyle | Bungalow |
| BasementDevelopment | Partially Finished |
| BasementType | Full (partially Finished) |
| ConstructedDate | 1988 |
| ConstructionStyleAttachment | Detached |
| CoolingType | Central Air Conditioning |
| ExteriorFinish | Wood Shingles |
| FireplacePresent | Yes |
| FireplaceTotal | 1 |
| FlooringType | Hardwood, Tile, Ceramic |
| FoundationType | Poured Concrete |
| HalfBathTotal | 1 |
| HeatingFuel | Natural Gas |
| HeatingType | Forced Air |
| StoriesTotal | 1 |
| Type | House |
| UtilityWater | Municipal Water |
Parking
| Attached Garage |
Land
| Acreage | No |
| FenceType | Fenced Yard |
| LandAmenities | Recreation Nearby, Water Nearby |
| LandscapeFeatures | Landscaped |
| Sewer | Septic System |
| SizeDepth | 168 Ft |
| SizeFrontage | 100 Ft |
| SizeIrregular | 100 Ft X 168 Ft (irregular Lot) |
| SizeTotalText | 100 Ft X 168 Ft (irregular Lot) |
| ZoningDescription | Residential |
Rooms
| Level | Type | Length | Width | Dimensions |
|---|---|---|---|---|
| Basement | Living Room | 13'11" x 20'5" | ||
| Basement | Bedroom | 11'3" x 11'7" | ||
| Basement | Kitchen | 10'4" x 7'10" | ||
| Basement | 3pc Bathroom | 10'1" x 5'7" | ||
| Basement | Utility Room | 16'9" x 16'9" | ||
| Basement | Storage | 23'11" x 28'8" | ||
| Main Level | Foyer | 16'10" x 10'8" | ||
| Main Level | 2pc Bathroom | 5'4" x 6'1" | ||
| Main Level | Living Room/fireplace | 16'10" x 14'6" | ||
| Main Level | Kitchen | 14'11" x 12'10" | ||
| Main Level | Dining Room | 18'11" x 9'1" | ||
| Main Level | Office | 12'10" x 11'7" | ||
| Main Level | Laundry Room | 11'8" x 6'7" | ||
| Main Level | Primary Bedroom | 14'8" x 12'8" | ||
| Main Level | 4pc Bathroom | 9'11" x 12'9" | ||
| Main Level | Bedroom | 11'2" x 13'2" | ||
| Main Level | Bedroom | 12'5" x 9'9" |
https://www.realtor.ca/real-estate/27183352/7316-mitch-owens-road-greely-greely

2733 Lancaster Road, Unit 121
Ottawa, Ontario K1B 0A9

Salesperson
(613) 850-2060
www.mattgibbsgroup.com/
https://www.facebook.com/mattgibbsgroup

2733 Lancaster Road, Unit 121
Ottawa, Ontario K1B 0A9

































