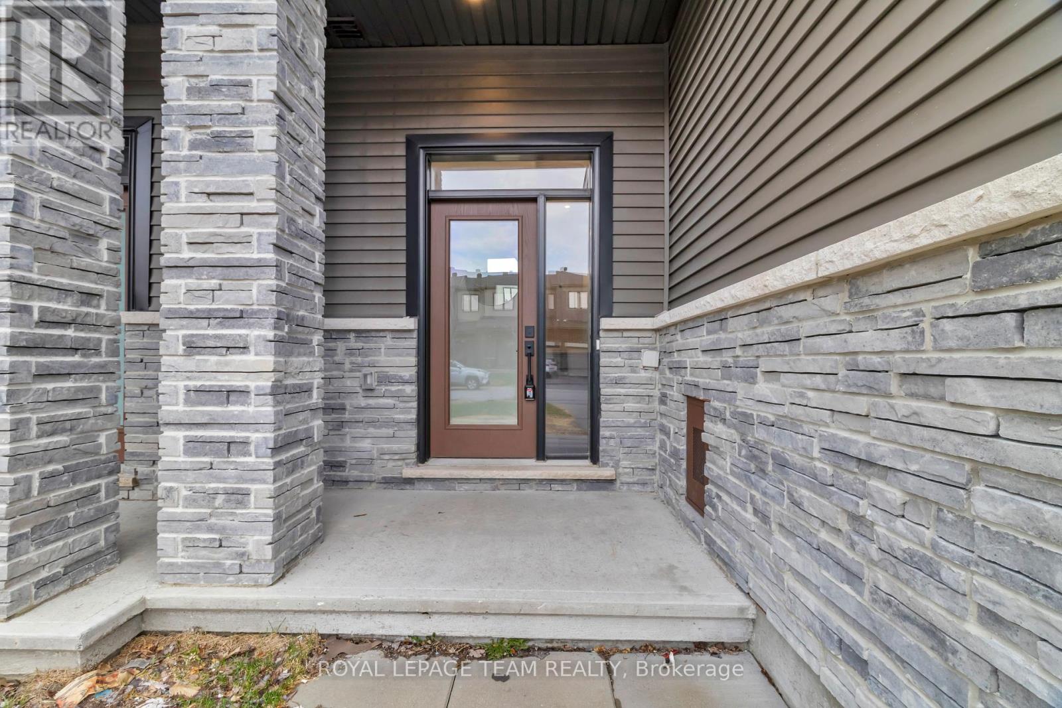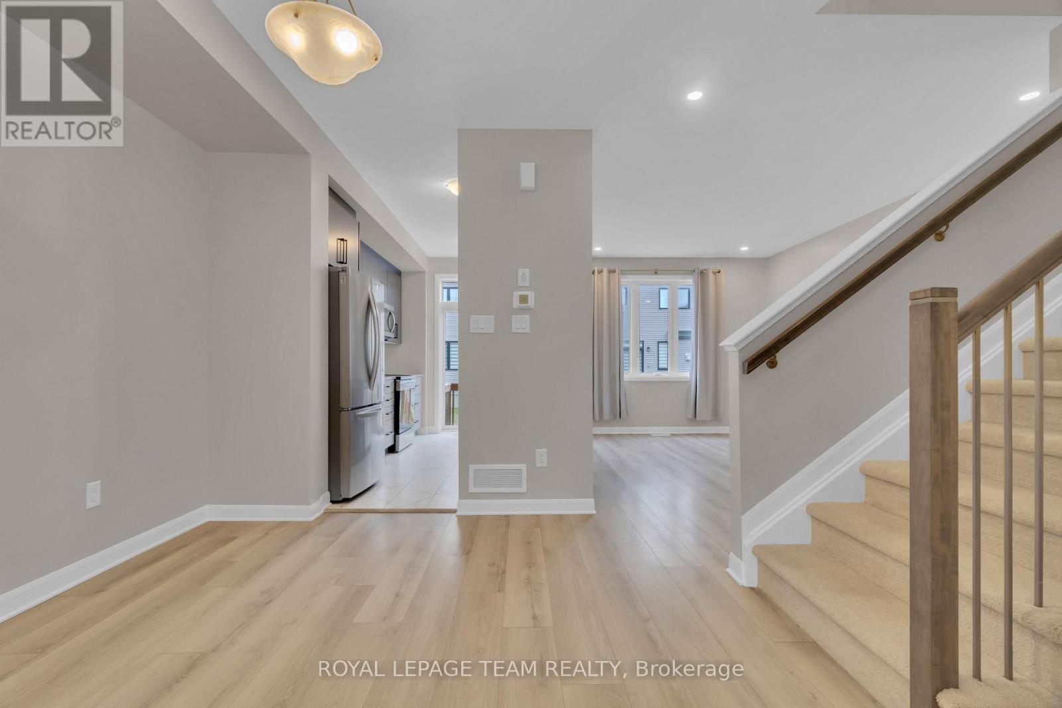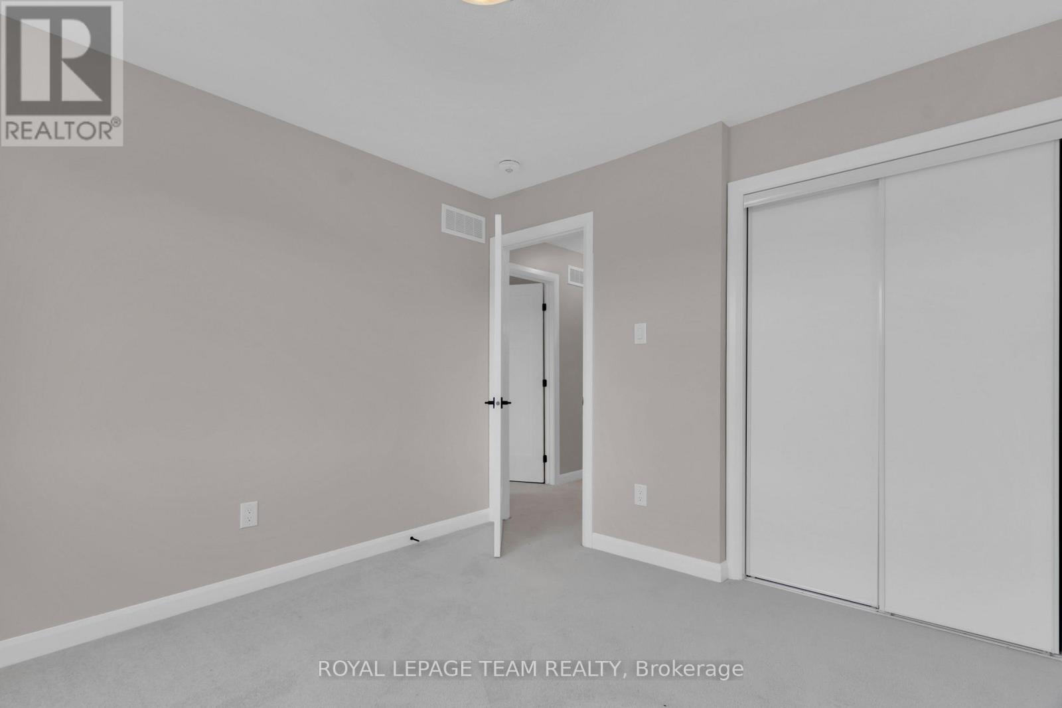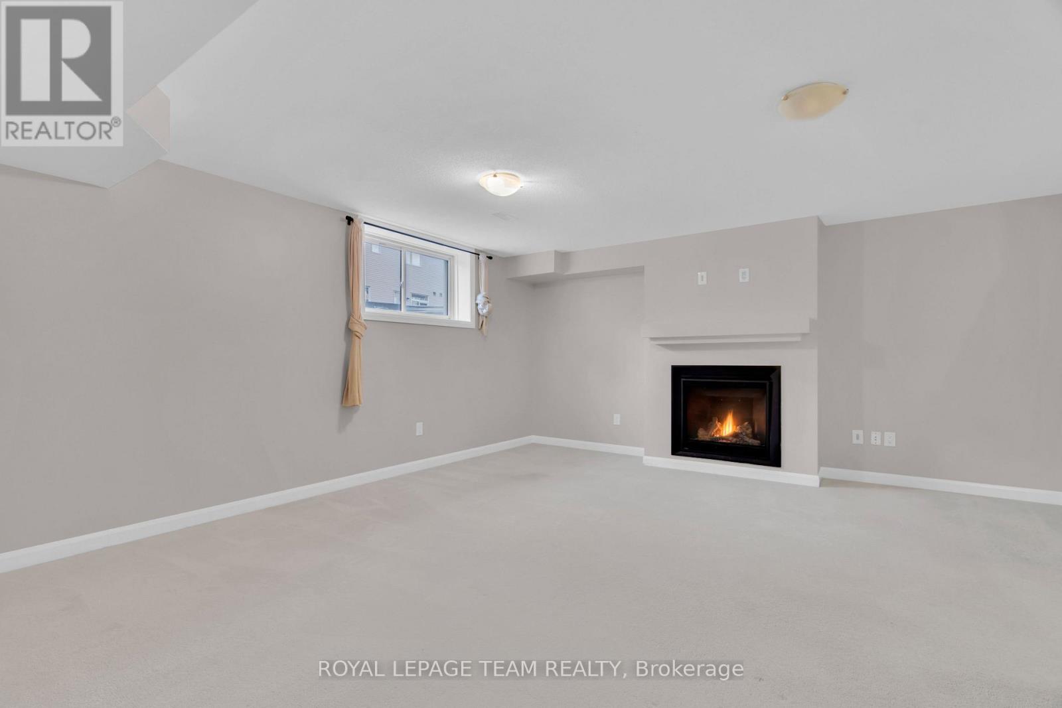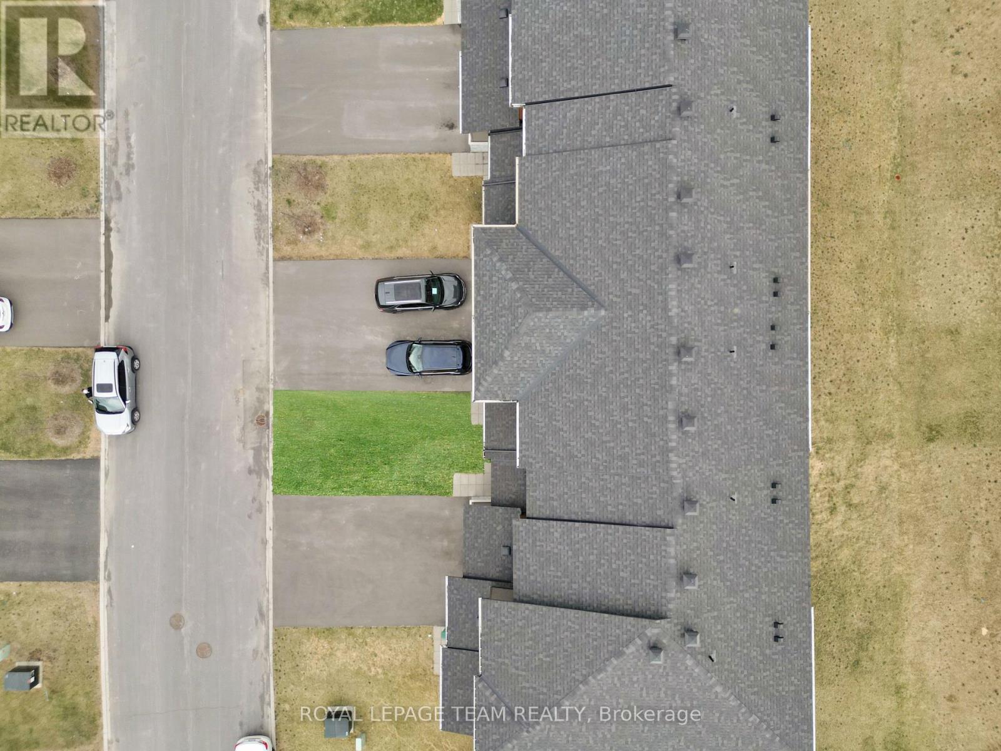3 Bedroom
4 Bathroom
1,100 - 1,500 ft2
Fireplace
Central Air Conditioning
Forced Air
$599,990
Location, Location, Location! Welcome to this beautifully maintained Minto's Haven Model 3-bedroom, 4-bathroom end-unit townhome located in a highly sought-after Barrhaven community. This home features a sunken foyer at the entrance, a spacious layout with 9-ft ceilings on the main floor, luxury vinyl flooring, and fresh paint throughout. The upgraded kitchen boasts quartz countertops, stainless steel appliances, Over-the-Range Microwave, a stylish backsplash, and modern touches. The main floor also offers a great living area with large windows that flood the space with natural light, and a powder room for convenience. The finished basement offers a large living area with a cozy gas fireplace, perfect for movie nights or family gatherings, along with a 2-piece bathroom and laundry area. Upstairs, youll find three generously sized bedrooms, including a primary suite with a large walk-in closet and a luxurious ensuite bathroom. Two additional bedrooms, a full bathroom, and a dedicated laundry area complete the second floor. Youll enjoy being within walking distance to schools, parks, and public transit, with the Minto Rec Complex, Marketplace, and Barrhaven Town Centre just a short drive away. With over $40K in upgrades, these upgrade's current market value is now significantly higher, making it an incredible opportunity to move into a modern, well-located home. Note: Few pictures are virtually staged (id:49712)
Property Details
|
MLS® Number
|
X12106555 |
|
Property Type
|
Single Family |
|
Neigbourhood
|
Barrhaven West |
|
Community Name
|
7704 - Barrhaven - Heritage Park |
|
Amenities Near By
|
Park, Public Transit, Schools |
|
Parking Space Total
|
2 |
Building
|
Bathroom Total
|
4 |
|
Bedrooms Above Ground
|
3 |
|
Bedrooms Total
|
3 |
|
Age
|
0 To 5 Years |
|
Appliances
|
Water Heater, Garage Door Opener Remote(s), Dishwasher, Dryer, Microwave, Range, Stove, Washer, Refrigerator |
|
Basement Development
|
Finished |
|
Basement Type
|
N/a (finished) |
|
Construction Style Attachment
|
Attached |
|
Cooling Type
|
Central Air Conditioning |
|
Exterior Finish
|
Brick, Vinyl Siding |
|
Fireplace Present
|
Yes |
|
Foundation Type
|
Poured Concrete |
|
Half Bath Total
|
2 |
|
Heating Fuel
|
Natural Gas |
|
Heating Type
|
Forced Air |
|
Stories Total
|
2 |
|
Size Interior
|
1,100 - 1,500 Ft2 |
|
Type
|
Row / Townhouse |
|
Utility Water
|
Municipal Water |
Parking
Land
|
Acreage
|
No |
|
Land Amenities
|
Park, Public Transit, Schools |
|
Sewer
|
Sanitary Sewer |
|
Size Depth
|
95 Ft ,1 In |
|
Size Frontage
|
20 Ft ,3 In |
|
Size Irregular
|
20.3 X 95.1 Ft |
|
Size Total Text
|
20.3 X 95.1 Ft |
Rooms
| Level |
Type |
Length |
Width |
Dimensions |
|
Second Level |
Primary Bedroom |
4.17 m |
4.9 m |
4.17 m x 4.9 m |
|
Second Level |
Bedroom 2 |
3.04 m |
3.04 m |
3.04 m x 3.04 m |
|
Second Level |
Bedroom 3 |
2.74 m |
3.23 m |
2.74 m x 3.23 m |
|
Basement |
Recreational, Games Room |
5.94 m |
4.87 m |
5.94 m x 4.87 m |
|
Main Level |
Living Room |
3.29 m |
4.9 m |
3.29 m x 4.9 m |
|
Main Level |
Dining Room |
3.04 m |
3.04 m |
3.04 m x 3.04 m |
|
Main Level |
Kitchen |
2.56 m |
3.69 m |
2.56 m x 3.69 m |
https://www.realtor.ca/real-estate/28221061/736-cashmere-terrace-ottawa-7704-barrhaven-heritage-park








