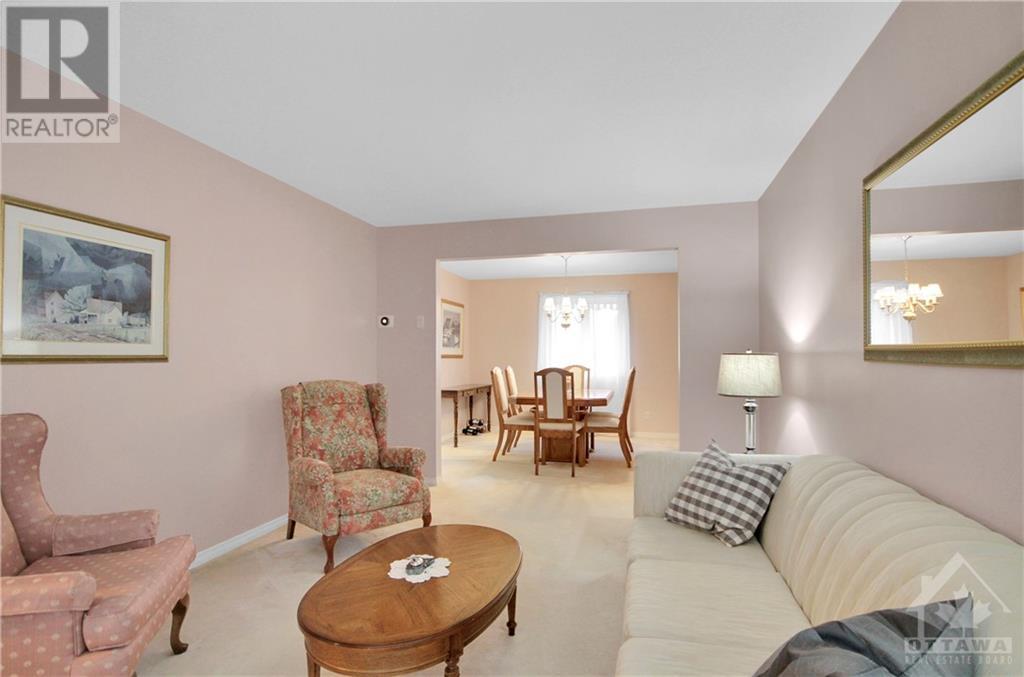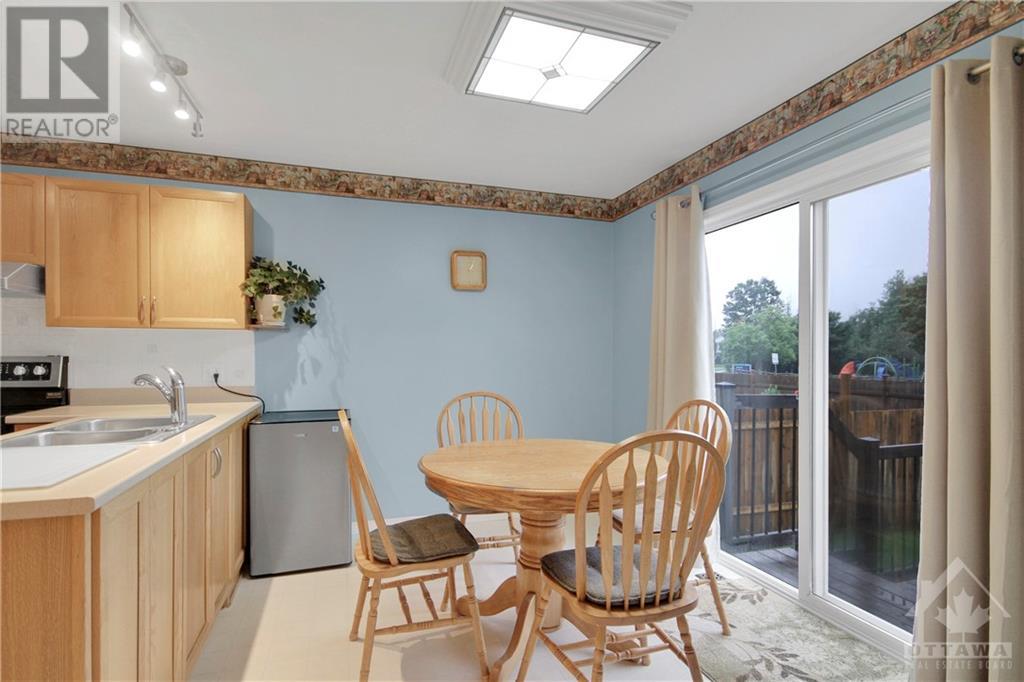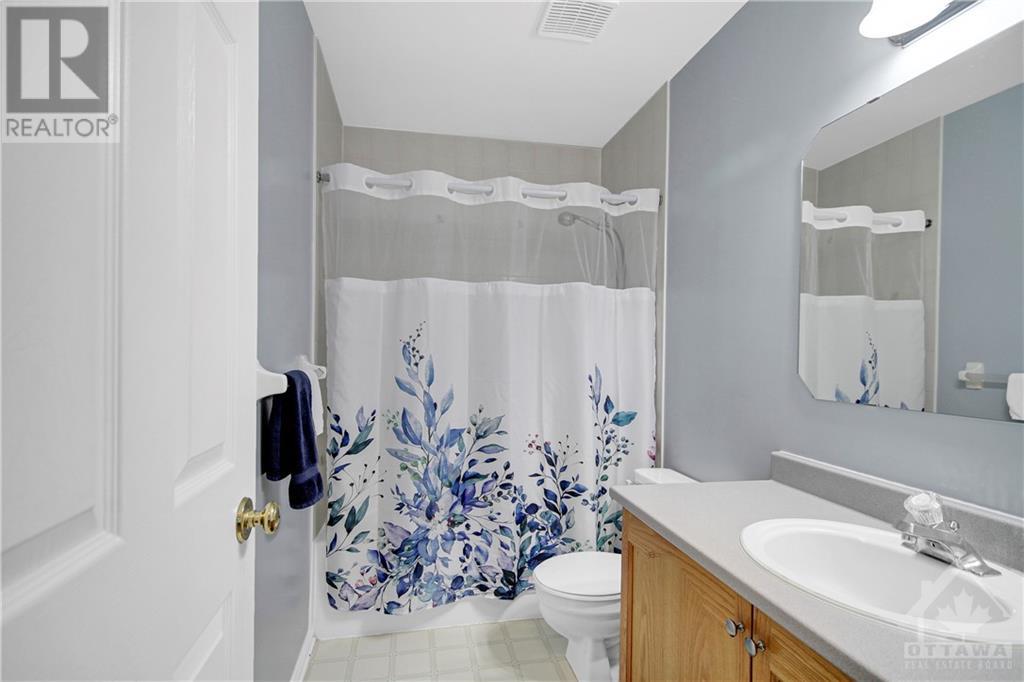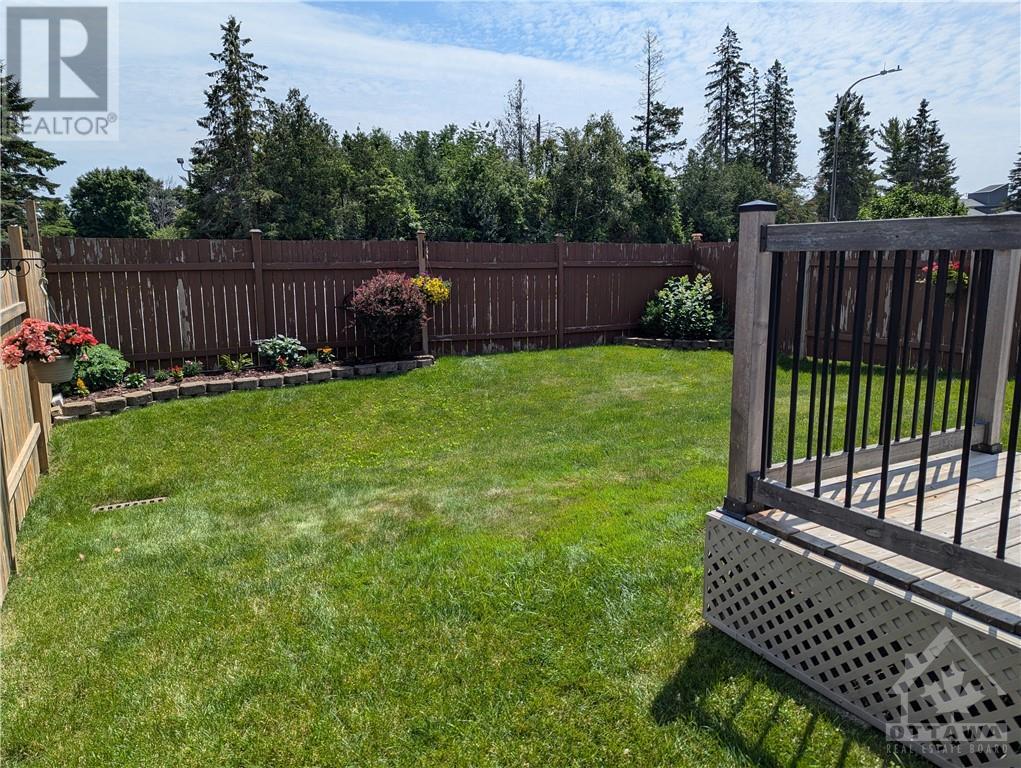74 Moresby Drive Kanata, Ontario K2M 2J3
$700,000
74 Moresby Drive. The 'Keats' model by Coscan Homes. Original owners have maintained this home. Spacious living room and dining room. Eat-in kitchen with patio doors to a large 2 tier deck with a motorized awning and a fully fenced rear yard with lovely landscaping. Circular staircase leads to the mid level family room that offers a gas fireplace and a vaulted ceiling. Generous primary bedroom has a walk-in closet and a full ensuite bathroom. Finished play room in the basement plus a great gym area. Large laundry room with linoleum flooring, side window and built-in shelving. Updates include: roof shingles 2014, high efficiency gas furnace and central air, garage door 2021 and driveway 2023. The original windows are all low maintenance vinyl. (id:49712)
Property Details
| MLS® Number | 1401769 |
| Property Type | Single Family |
| Neigbourhood | Bridlewood |
| Community Name | Kanata |
| Amenities Near By | Public Transit, Recreation Nearby, Shopping |
| Features | Automatic Garage Door Opener |
| Parking Space Total | 6 |
| Storage Type | Storage Shed |
| Structure | Deck |
Building
| Bathroom Total | 3 |
| Bedrooms Above Ground | 3 |
| Bedrooms Total | 3 |
| Appliances | Refrigerator, Dishwasher, Dryer, Stove, Washer, Blinds |
| Basement Development | Partially Finished |
| Basement Type | Full (partially Finished) |
| Constructed Date | 1994 |
| Construction Material | Wood Frame |
| Construction Style Attachment | Detached |
| Cooling Type | Central Air Conditioning |
| Exterior Finish | Brick, Siding |
| Fireplace Present | Yes |
| Fireplace Total | 1 |
| Fixture | Drapes/window Coverings |
| Flooring Type | Wall-to-wall Carpet, Linoleum, Tile |
| Foundation Type | Poured Concrete |
| Half Bath Total | 1 |
| Heating Fuel | Natural Gas |
| Heating Type | Forced Air |
| Stories Total | 2 |
| Type | House |
| Utility Water | Municipal Water |
Parking
| Attached Garage | |
| Inside Entry |
Land
| Acreage | No |
| Fence Type | Fenced Yard |
| Land Amenities | Public Transit, Recreation Nearby, Shopping |
| Sewer | Municipal Sewage System |
| Size Depth | 105 Ft ,8 In |
| Size Frontage | 34 Ft ,5 In |
| Size Irregular | 34.44 Ft X 105.64 Ft |
| Size Total Text | 34.44 Ft X 105.64 Ft |
| Zoning Description | Residential |
Rooms
| Level | Type | Length | Width | Dimensions |
|---|---|---|---|---|
| Second Level | Family Room | 17'1" x 12'0" | ||
| Second Level | Primary Bedroom | 16'7" x 12'8" | ||
| Second Level | 4pc Ensuite Bath | 10'10" x 10'10" | ||
| Second Level | Bedroom | 11'0" x 10'0" | ||
| Second Level | Bedroom | 11'0" x 10'0" | ||
| Second Level | Full Bathroom | 9'0" x 5'0" | ||
| Lower Level | Recreation Room | 13'0" x 10'8" | ||
| Lower Level | Gym | 13'10" x 13'5" | ||
| Lower Level | Laundry Room | 12'5" x 8'5" | ||
| Main Level | Living Room | 16'5" x 11'0" | ||
| Main Level | Dining Room | 12'0" x 11'0" | ||
| Main Level | Kitchen | 12'4" x 9'0" | ||
| Main Level | Eating Area | 11'5" x 8'0" | ||
| Main Level | Partial Bathroom | 5'0" x 4'7" |
https://www.realtor.ca/real-estate/27158715/74-moresby-drive-kanata-bridlewood


484 Hazeldean Road, Unit #1
Ottawa, Ontario K2L 1V4
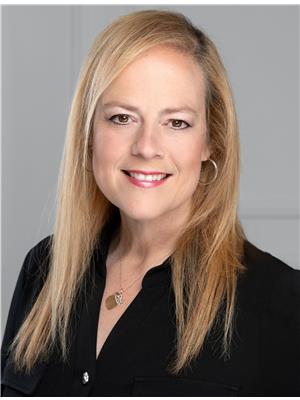

484 Hazeldean Road, Unit #1
Ottawa, Ontario K2L 1V4





