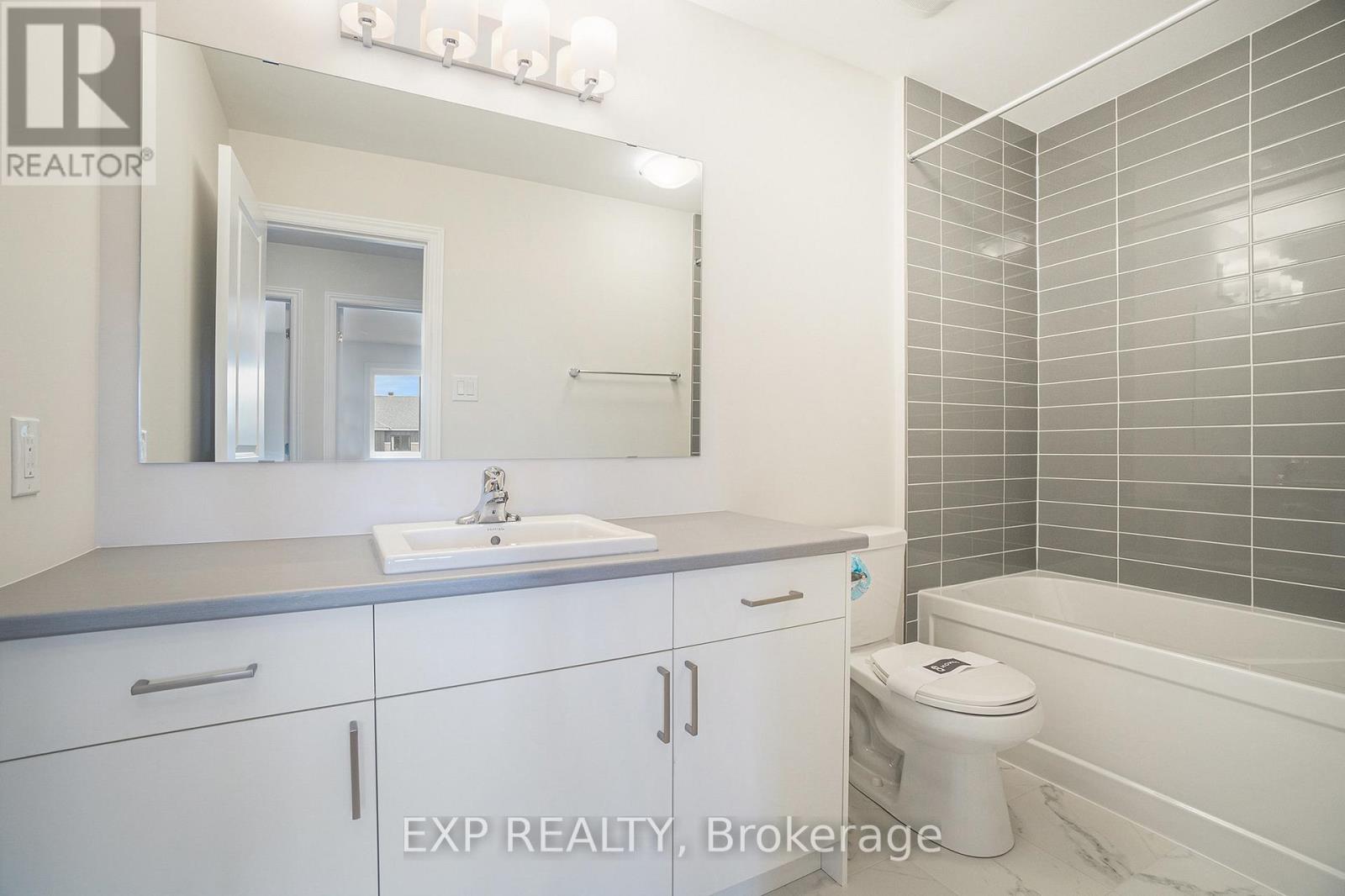3 Bedroom
3 Bathroom
Central Air Conditioning
Forced Air
$2,800 Monthly
AVAILABLE FOR OCCUPANCY END OF APRIL! Be the first to occupy this BRAND NEW 3 bed, 2.5 bath townhome in Embrun. Main floor features an open concept kitchen, living/dining area, partial bath & hardwood flooring throughout (tile in wet areas). Pristine kitchen w/ ample cabinetry & all appliances! Upstairs a principal bedroom boasts a walk-in closet & ensuite with large shower enclosure. Two further bedrooms & another main bath complete second level. More space awaits in the fully finished basement; a great space for relaxing to watch a movie or to set up that at home office! AC. Walk to local amenities; schools, grocery stores, the Arena, restaurants, banks...the list goes on. A great option for anyone looking to rent in the area! Easy to view! Tenants pays rent plus all utilities/rental items. (id:49712)
Property Details
|
MLS® Number
|
X12089697 |
|
Property Type
|
Single Family |
|
Neigbourhood
|
St-Onge |
|
Community Name
|
602 - Embrun |
|
Amenities Near By
|
Public Transit |
|
Community Features
|
Community Centre |
|
Features
|
In Suite Laundry |
|
Parking Space Total
|
2 |
Building
|
Bathroom Total
|
3 |
|
Bedrooms Above Ground
|
3 |
|
Bedrooms Total
|
3 |
|
Age
|
New Building |
|
Appliances
|
Dishwasher, Dryer, Stove, Washer, Refrigerator |
|
Basement Development
|
Finished |
|
Basement Type
|
Full (finished) |
|
Construction Style Attachment
|
Attached |
|
Cooling Type
|
Central Air Conditioning |
|
Exterior Finish
|
Brick |
|
Foundation Type
|
Poured Concrete |
|
Half Bath Total
|
1 |
|
Heating Fuel
|
Natural Gas |
|
Heating Type
|
Forced Air |
|
Stories Total
|
2 |
|
Type
|
Row / Townhouse |
|
Utility Water
|
Municipal Water |
Parking
|
Attached Garage
|
|
|
Garage
|
|
|
Inside Entry
|
|
Land
|
Acreage
|
No |
|
Land Amenities
|
Public Transit |
|
Sewer
|
Sanitary Sewer |
Rooms
| Level |
Type |
Length |
Width |
Dimensions |
|
Second Level |
Primary Bedroom |
4.29 m |
4.26 m |
4.29 m x 4.26 m |
|
Second Level |
Bedroom 2 |
2.86 m |
3.41 m |
2.86 m x 3.41 m |
|
Second Level |
Bedroom 3 |
3.04 m |
2.86 m |
3.04 m x 2.86 m |
|
Lower Level |
Recreational, Games Room |
5.54 m |
4.14 m |
5.54 m x 4.14 m |
|
Main Level |
Living Room |
5.7 m |
3.35 m |
5.7 m x 3.35 m |
|
Main Level |
Dining Room |
14.4 m |
2 m |
14.4 m x 2 m |
|
Main Level |
Kitchen |
3.41 m |
3.38 m |
3.41 m x 3.38 m |
https://www.realtor.ca/real-estate/28184796/74-richelieu-street-russell-602-embrun






























