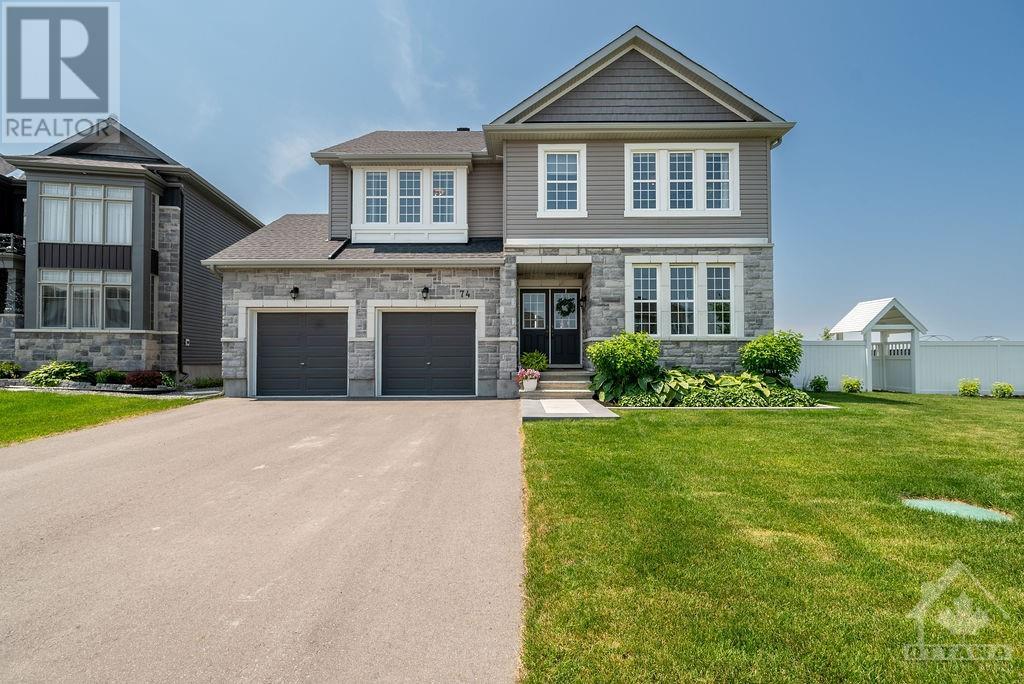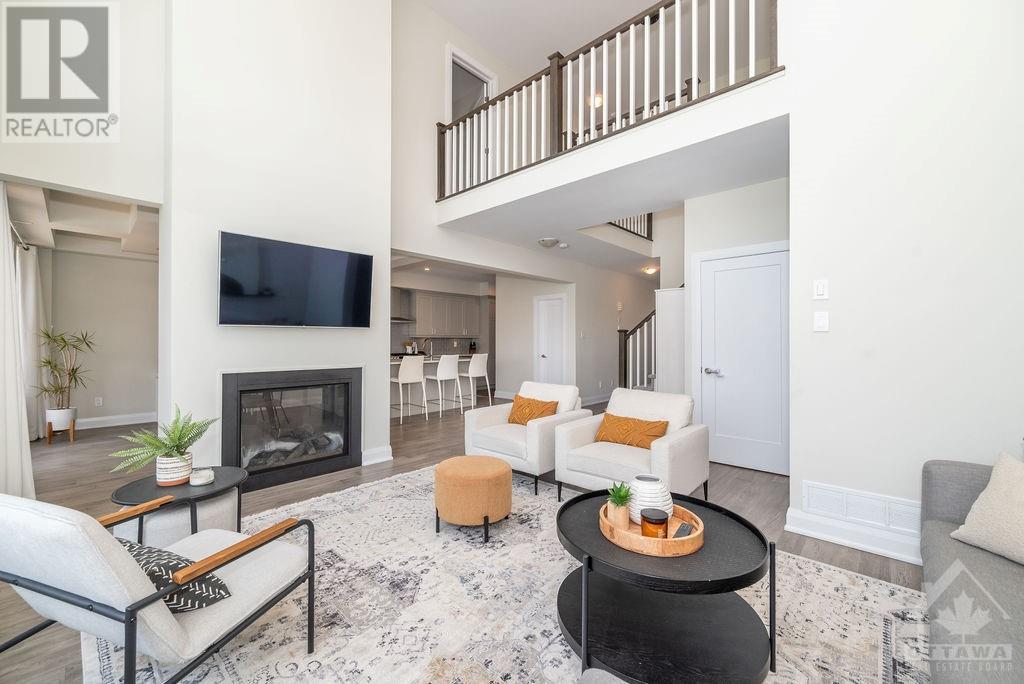74 Wingover Private Carp, Ontario K0A 1L0
$1,225,000Maintenance, Other, See Remarks, Parcel of Tied Land
$140 Monthly
Maintenance, Other, See Remarks, Parcel of Tied Land
$140 MonthlyWelcome to your dream home in the prestigious Diamondview Estates! This stunning 4-bedroom, 4-bathroom home offers luxurious living in a serene setting with each bedroom featuring its own ensuite. Step into the grand living room with soaring 20ft ceilings, bathed in natural light from large, bright windows. The modern, inviting decor includes shiplap feature walls in the bedrooms & coffered ceilings in the breakfast nook. The two-sided gas fireplace adds warmth & elegance to the open-concept design. The chef's kitchen boasts a walk-in pantry, quartz countertops, & a sleek glass backsplash, making it both functional & stunning. Downstairs the fully finished basement with dry bar add the ultimate entertaining space. The backyard is a true oasis, featuring a heated saltwater pool, a kids' play structure, & expansive upper and lower decks with pergolas for shade. Enjoy breathtaking sunsets from this premium, large private lot with no rear neighbors on one side providing luxury & comfort. (id:49712)
Property Details
| MLS® Number | 1397693 |
| Property Type | Single Family |
| Neigbourhood | Diamondview Estates |
| AmenitiesNearBy | Golf Nearby |
| CommunityFeatures | Family Oriented |
| Features | Private Setting, Corner Site, Automatic Garage Door Opener |
| ParkingSpaceTotal | 4 |
| PoolType | Inground Pool |
| RoadType | Paved Road |
Building
| BathroomTotal | 4 |
| BedroomsAboveGround | 4 |
| BedroomsTotal | 4 |
| Appliances | Refrigerator, Dishwasher, Dryer, Hood Fan, Stove, Washer, Blinds |
| BasementDevelopment | Finished |
| BasementType | Full (finished) |
| ConstructedDate | 2019 |
| ConstructionStyleAttachment | Detached |
| CoolingType | Central Air Conditioning |
| ExteriorFinish | Brick, Siding |
| FireplacePresent | Yes |
| FireplaceTotal | 1 |
| Fixture | Drapes/window Coverings |
| FlooringType | Wall-to-wall Carpet, Mixed Flooring, Hardwood, Tile |
| FoundationType | Poured Concrete |
| HalfBathTotal | 1 |
| HeatingFuel | Natural Gas |
| HeatingType | Forced Air |
| StoriesTotal | 2 |
| Type | House |
| UtilityWater | Municipal Water |
Parking
| Attached Garage | |
| Inside Entry |
Land
| AccessType | Highway Access |
| Acreage | No |
| FenceType | Fenced Yard |
| LandAmenities | Golf Nearby |
| LandscapeFeatures | Landscaped |
| Sewer | Municipal Sewage System |
| SizeDepth | 162 Ft ,3 In |
| SizeFrontage | 73 Ft |
| SizeIrregular | 73.04 Ft X 162.24 Ft (irregular Lot) |
| SizeTotalText | 73.04 Ft X 162.24 Ft (irregular Lot) |
| ZoningDescription | Residential |
Rooms
| Level | Type | Length | Width | Dimensions |
|---|---|---|---|---|
| Second Level | Primary Bedroom | 15'5" x 12'0" | ||
| Second Level | Bedroom | 12'2" x 10'1" | ||
| Second Level | Bedroom | 12'2" x 10'2" | ||
| Second Level | Bedroom | 11'11" x 11'4" | ||
| Basement | Family Room | 31'0" x 24'0" | ||
| Main Level | Living Room/fireplace | 18'4" x 11'10" | ||
| Main Level | Dining Room | 17'4" x 12'0" | ||
| Main Level | Kitchen | 12'0" x 10'0" |
https://www.realtor.ca/real-estate/27063598/74-wingover-private-carp-diamondview-estates


123 John Street, Suite 1
Arnprior, Ontario K7S 2N5


123 John Street, Suite 1
Arnprior, Ontario K7S 2N5


































