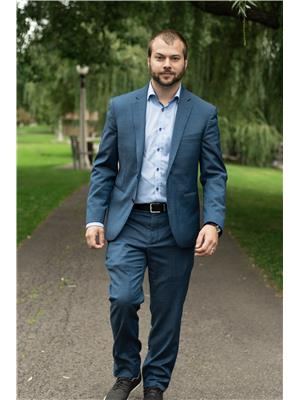744 Putney Crescent Ottawa, Ontario K2S 2P1
$650,000
Welcome to 744 Putney Crescent! This beautifully maintained 3-bedroom, 3-bathroom townhome offers thoughtfully designed living space, perfectly blending comfort and functionality. The main level features a bright, open-concept layout with a spacious living and dining area, ideal for both entertaining and everyday living. The modern kitchen offers ample cabinetry, counter space, walk-in pantry and a seamless flow into the main living area. A convenient powder room completes the main floor. Upstairs, youll find three generously sized bedrooms, including a serene primary retreat with a walk-in closet and a luxurious 5-piece ensuite with soaker tub and separate shower. A full 4-piece bathroom serves the additional bedrooms. The fully finished basement expands your living space with a cozy natural gas fireplace and plenty of room for a family room, home office, or recreation area. Step outside to a fenced backyard with deck, perfect for outdoor dining and summer gatherings. Located in a desirable, family-friendly community close to schools, parks, shopping, and transit, this home is move-in ready and waiting for its next chapter. (id:49712)
Property Details
| MLS® Number | X12354283 |
| Property Type | Single Family |
| Neigbourhood | Stittsville |
| Community Name | 8203 - Stittsville (South) |
| Equipment Type | Water Heater, Water Heater - Tankless |
| Parking Space Total | 3 |
| Rental Equipment Type | Water Heater, Water Heater - Tankless |
Building
| Bathroom Total | 3 |
| Bedrooms Above Ground | 3 |
| Bedrooms Total | 3 |
| Age | 0 To 5 Years |
| Amenities | Fireplace(s) |
| Appliances | Water Heater - Tankless, Water Meter, Blinds, Dishwasher, Dryer, Hood Fan, Stove, Washer, Refrigerator |
| Basement Development | Finished |
| Basement Type | Full (finished) |
| Construction Style Attachment | Attached |
| Cooling Type | Central Air Conditioning |
| Exterior Finish | Vinyl Siding, Brick |
| Fireplace Present | Yes |
| Foundation Type | Poured Concrete |
| Half Bath Total | 1 |
| Heating Fuel | Natural Gas |
| Heating Type | Forced Air |
| Stories Total | 2 |
| Size Interior | 1,500 - 2,000 Ft2 |
| Type | Row / Townhouse |
| Utility Water | Municipal Water |
Parking
| Attached Garage | |
| Garage |
Land
| Acreage | No |
| Sewer | Sanitary Sewer |
| Size Depth | 98 Ft ,4 In |
| Size Frontage | 20 Ft |
| Size Irregular | 20 X 98.4 Ft |
| Size Total Text | 20 X 98.4 Ft |
Rooms
| Level | Type | Length | Width | Dimensions |
|---|---|---|---|---|
| Second Level | Laundry Room | 1.593 m | 0.988 m | 1.593 m x 0.988 m |
| Second Level | Primary Bedroom | 4.532 m | 4.104 m | 4.532 m x 4.104 m |
| Second Level | Bathroom | 4.896 m | 1.645 m | 4.896 m x 1.645 m |
| Second Level | Other | 1.754 m | 1.594 m | 1.754 m x 1.594 m |
| Second Level | Bedroom 2 | 3.674 m | 2.912 m | 3.674 m x 2.912 m |
| Second Level | Bedroom 3 | 4.008 m | 2.836 m | 4.008 m x 2.836 m |
| Basement | Recreational, Games Room | 6.02 m | 3.56 m | 6.02 m x 3.56 m |
| Basement | Dining Room | 3.885 m | 2.664 m | 3.885 m x 2.664 m |
| Main Level | Foyer | 1.939 m | 1.255 m | 1.939 m x 1.255 m |
| Main Level | Bathroom | 1.4478 m | 1.4351 m | 1.4478 m x 1.4351 m |
| Main Level | Kitchen | 3.232 m | 2.455 m | 3.232 m x 2.455 m |
| Main Level | Family Room | 3.989 m | 2.832 m | 3.989 m x 2.832 m |
https://www.realtor.ca/real-estate/28754663/744-putney-crescent-ottawa-8203-stittsville-south

Salesperson
(613) 979-8738
trevorsanna.com/
www.facebook.com/TrevorSannaRealEstate
www.linkedin.com/in/trevor-sanna-04513157/

300 Richmond Rd Unit 400
Ottawa, Ontario K1Z 6X6






































