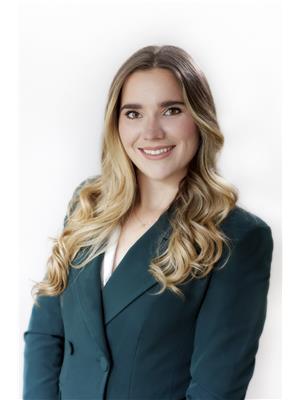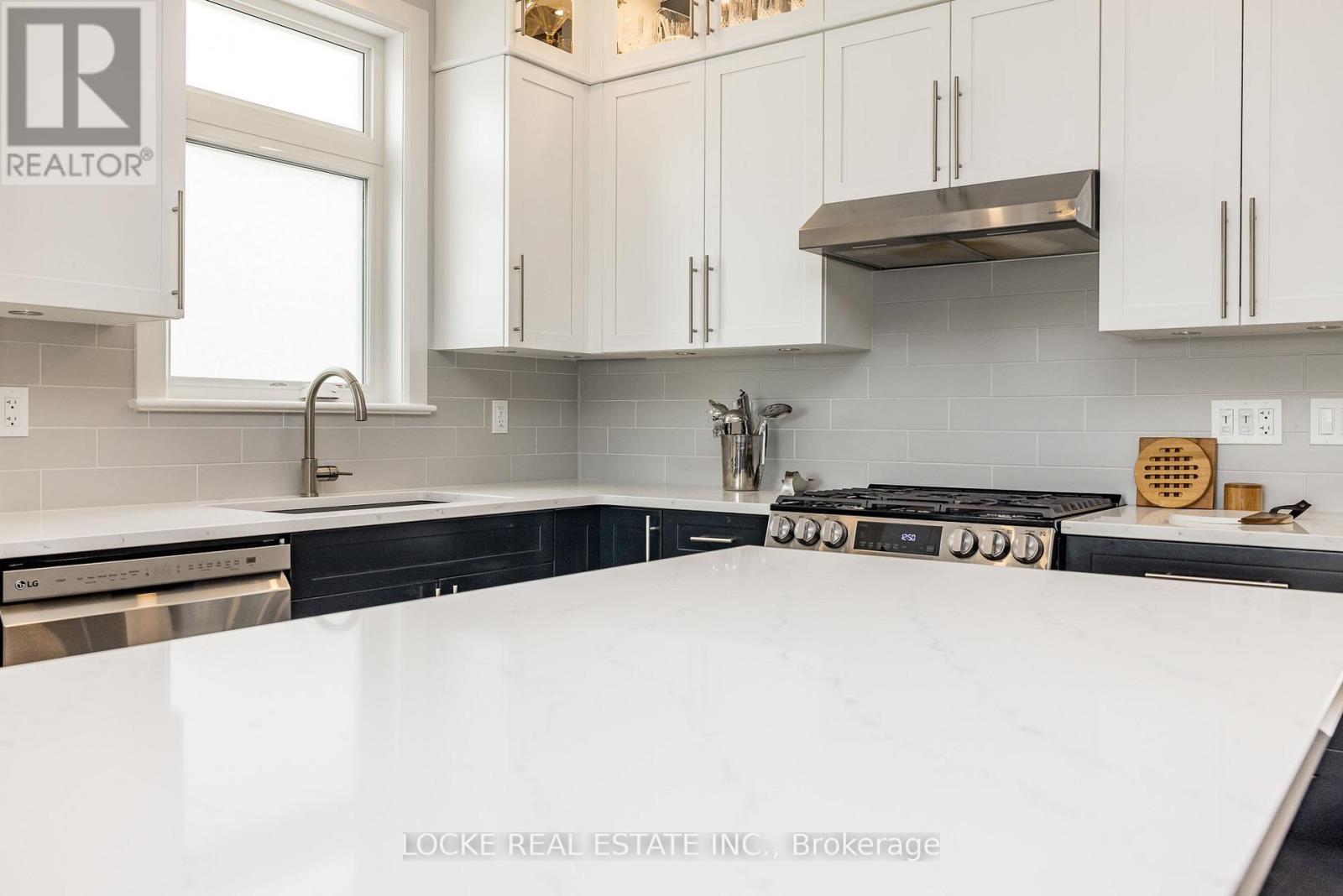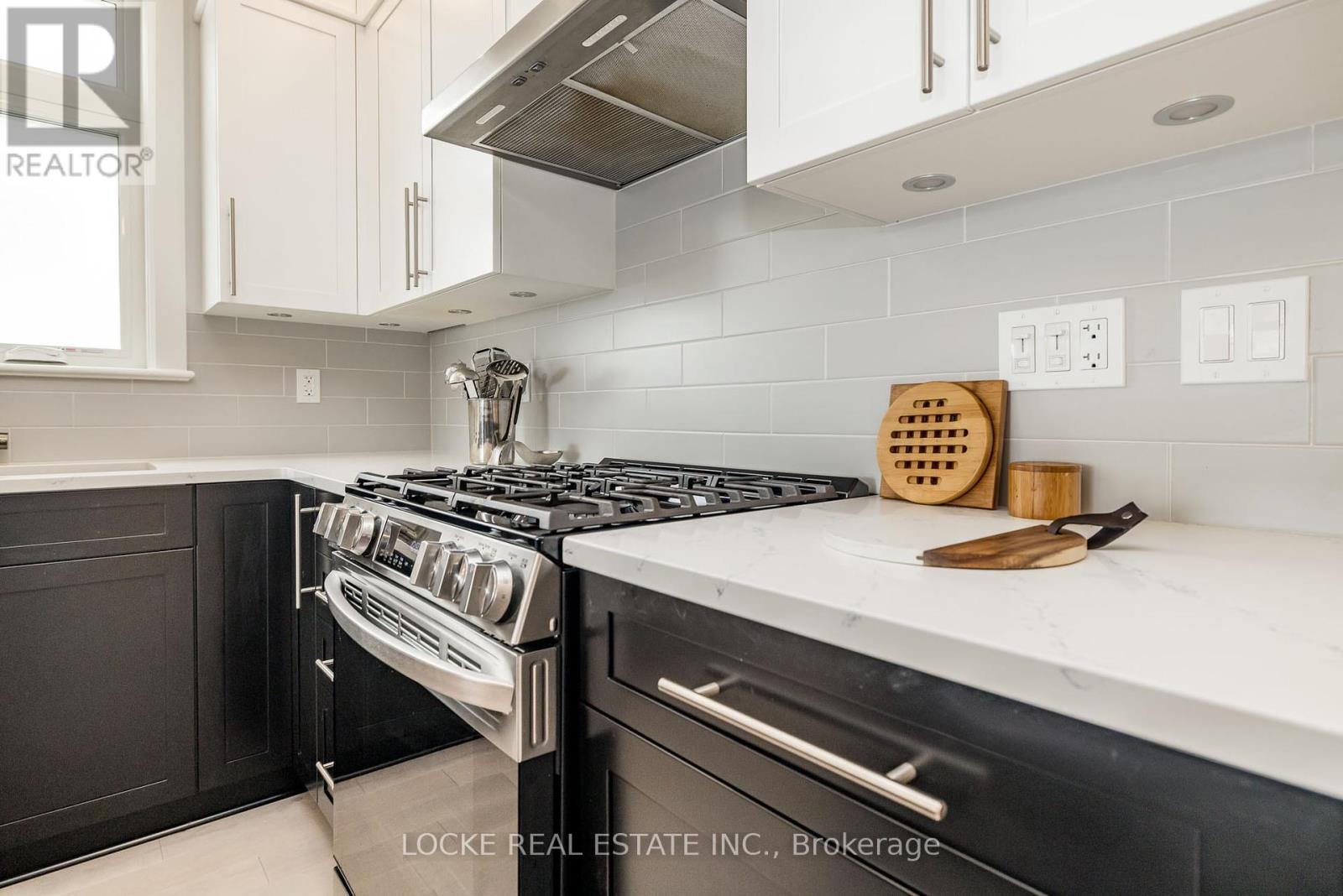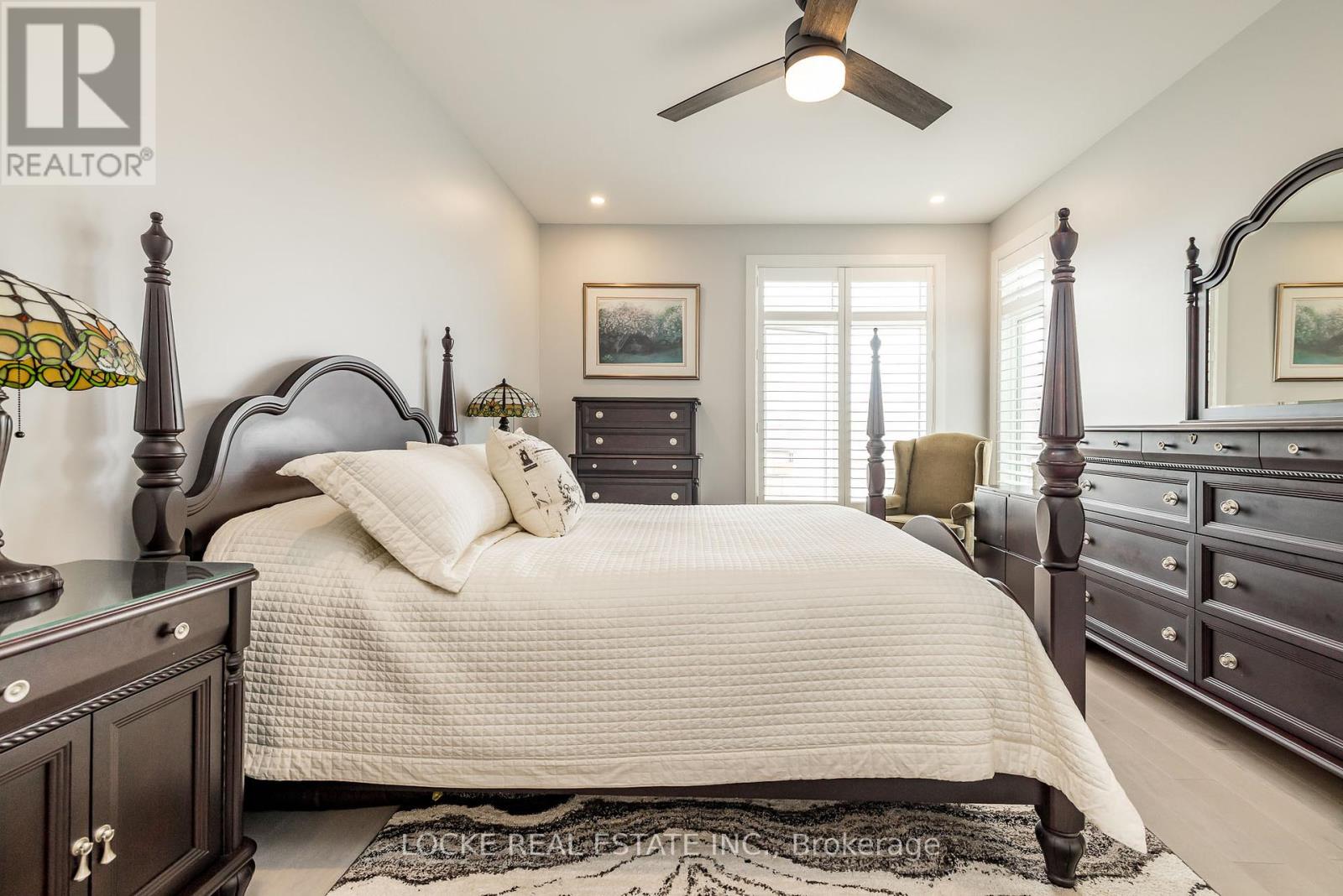747 Keinouche Place Ottawa, Ontario K4A 5K3
$924,900
Open House Saturday May 10th, 2 to 4 pm. Experience ADULT LIFESTYLE living close to the river, yet conveniently tucked away near transit and amenities in this highly upgraded open concept Tamarack Drake model, with finished lower level and rarely offered WALK OUT basement.Two bedrooms, a den, two full bathrooms and one powder room. Hardwood floors throughout the main level AND staircase. Porcelain floor tile in entryway and all bathrooms. Premium Muskoka cabinets and hardware in kitchen, bathrooms and lower level laundry room laundry connections also on main floor) plus QUARTZ countertops and backslpashes too. Oversized kitchen island and Blanco Diamond kitchen sink and dimmable under-cabinet lighting. Deluxe LG appliances including GAS stove. Lovely open living and dining space for everyday living or entertaining. Primary bedroom features walk in closet with added shelves and ensuite with heated floors; two sinks and framed oversized mirror. Front-facing office/den, includes all cabinets. This incredible home has dimmable pot lights throughout upper and lower levels, contemporary ceiling fixtures in kitchen and dining areas, selectable ceiling speakers in kitchen and living room, California plantation shutters in living room, dining room and two bedrooms, motorized window blinds in living room and lower level. Lower level includes family room w electric fireplace, premium laminate flooring, custom built-in bookcases, a bedroom, bathroom, laundry and storage area with workbench.. Exterior gas BBQ connection, garage has 220 Volt plug for Electric Vehicle, prewired for complete security system, including video doorbell and motion sensors, extended paver driveway and stone flower bed, epoxy covering on front porch and stairway, custom lower level wood deck. What more could anyone need or ask for in a home? (id:49712)
Open House
This property has open houses!
2:00 pm
Ends at:4:00 pm
Property Details
| MLS® Number | X12128820 |
| Property Type | Single Family |
| Neigbourhood | Cardinal Creek Village |
| Community Name | 1110 - Camelot |
| Amenities Near By | Public Transit |
| Community Features | Community Centre |
| Equipment Type | Water Heater - Tankless |
| Features | Cul-de-sac, Carpet Free |
| Parking Space Total | 5 |
| Rental Equipment Type | Water Heater - Tankless |
| Structure | Deck, Patio(s), Porch |
Building
| Bathroom Total | 3 |
| Bedrooms Above Ground | 1 |
| Bedrooms Below Ground | 1 |
| Bedrooms Total | 2 |
| Appliances | Garage Door Opener Remote(s), Blinds, Dishwasher, Dryer, Hood Fan, Stove, Washer, Window Coverings, Refrigerator |
| Architectural Style | Bungalow |
| Basement Development | Finished |
| Basement Features | Separate Entrance, Walk Out |
| Basement Type | N/a (finished) |
| Construction Style Attachment | Semi-detached |
| Cooling Type | Central Air Conditioning, Air Exchanger |
| Exterior Finish | Brick, Vinyl Siding |
| Foundation Type | Poured Concrete |
| Half Bath Total | 1 |
| Heating Fuel | Natural Gas |
| Heating Type | Forced Air |
| Stories Total | 1 |
| Size Interior | 1,100 - 1,500 Ft2 |
| Type | House |
| Utility Water | Municipal Water |
Parking
| Attached Garage | |
| Garage |
Land
| Acreage | No |
| Land Amenities | Public Transit |
| Landscape Features | Landscaped |
| Sewer | Sanitary Sewer |
| Size Depth | 98 Ft ,4 In |
| Size Frontage | 30 Ft ,3 In |
| Size Irregular | 30.3 X 98.4 Ft |
| Size Total Text | 30.3 X 98.4 Ft |
Rooms
| Level | Type | Length | Width | Dimensions |
|---|---|---|---|---|
| Lower Level | Bedroom 2 | 3.35 m | 3.78 m | 3.35 m x 3.78 m |
| Lower Level | Recreational, Games Room | 3.83 m | 5.18 m | 3.83 m x 5.18 m |
| Main Level | Living Room | 3.96 m | 6.57 m | 3.96 m x 6.57 m |
| Main Level | Kitchen | 2.66 m | 3.25 m | 2.66 m x 3.25 m |
| Main Level | Office | 2.48 m | 2.94 m | 2.48 m x 2.94 m |
| Main Level | Primary Bedroom | 3.65 m | 4.87 m | 3.65 m x 4.87 m |
Utilities
| Cable | Installed |
| Sewer | Installed |
https://www.realtor.ca/real-estate/28269668/747-keinouche-place-ottawa-1110-camelot

1803 St. Joseph Blvd, Unit 104
Ottawa, Ontario K1C 6E7
1803 St. Joseph Blvd, Unit 104
Ottawa, Ontario K1C 6E7



















































