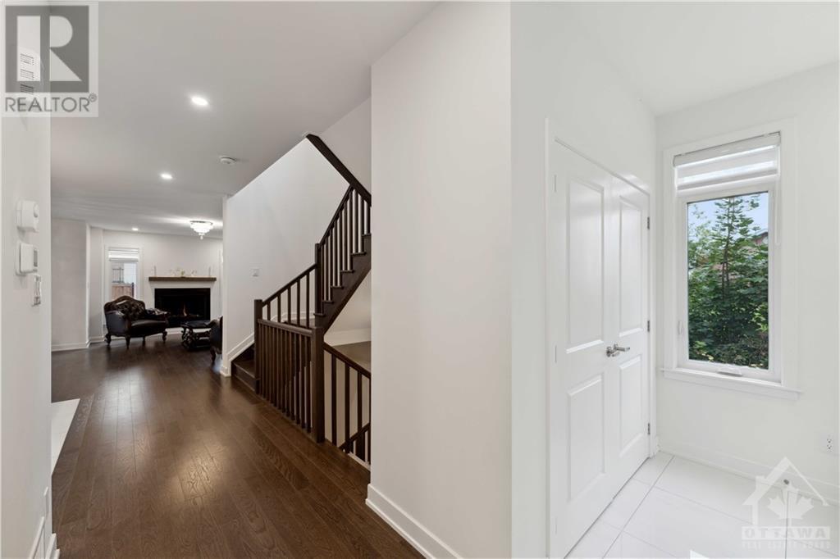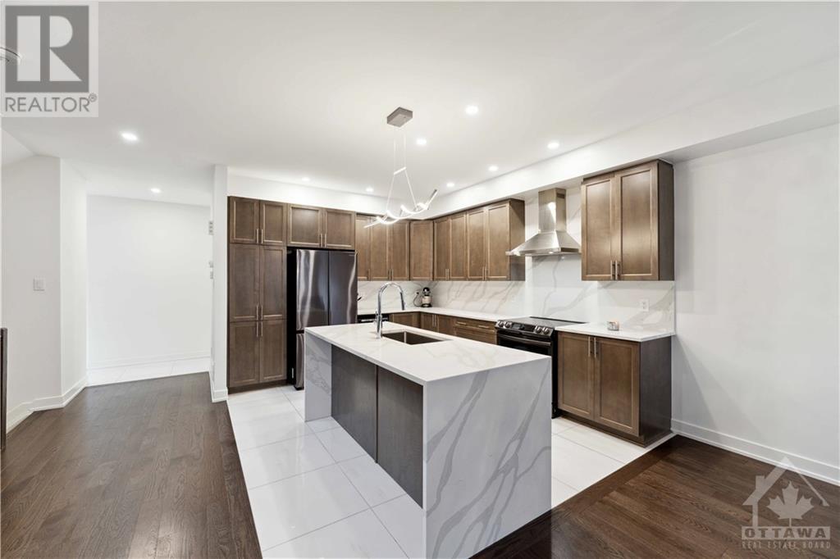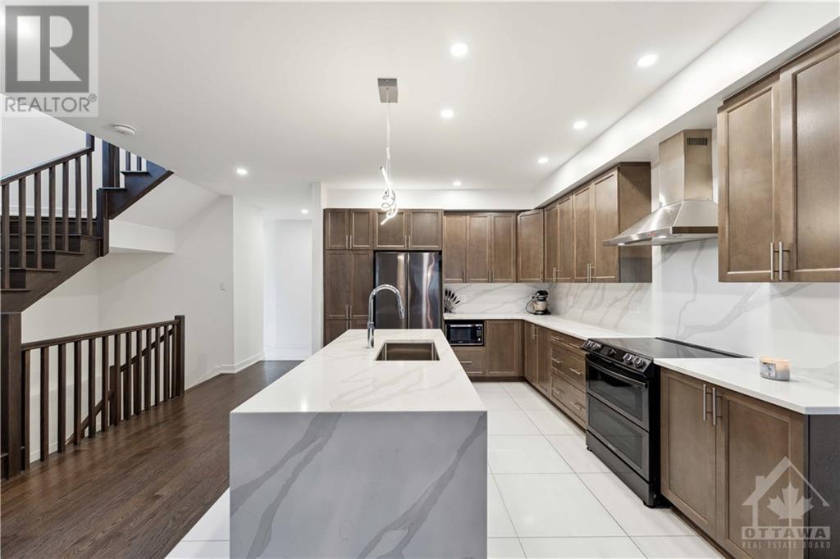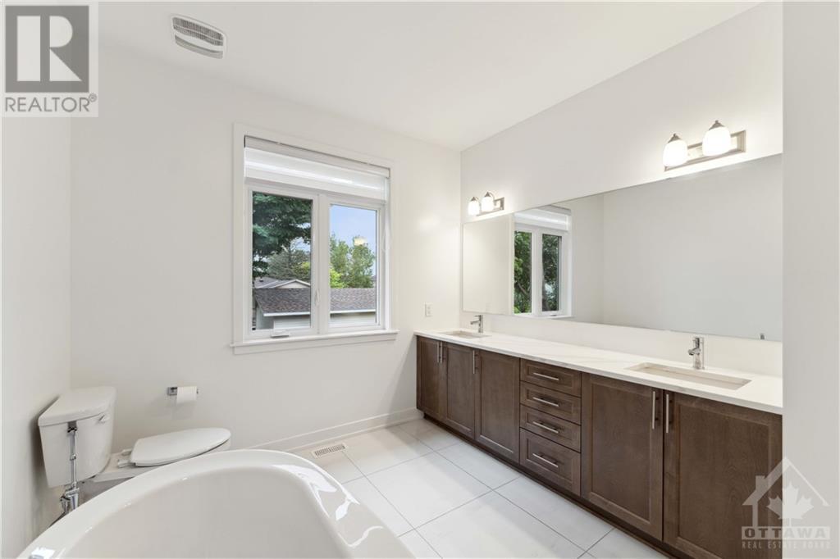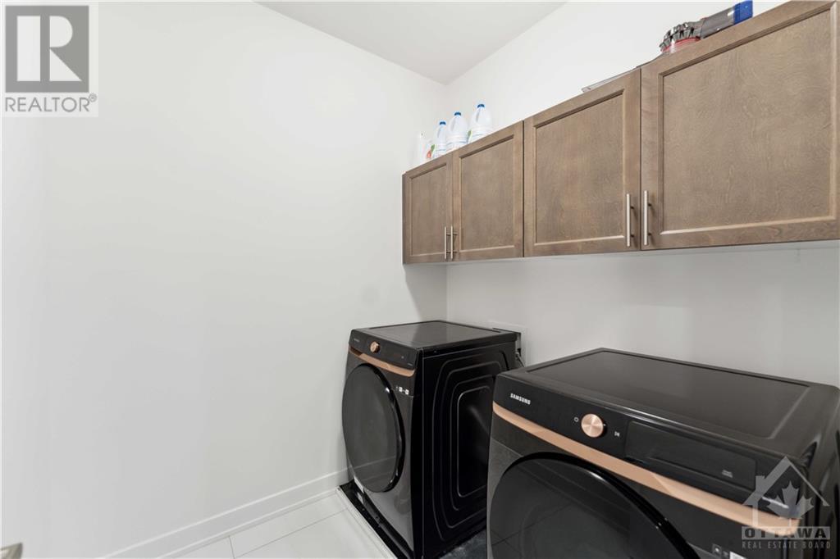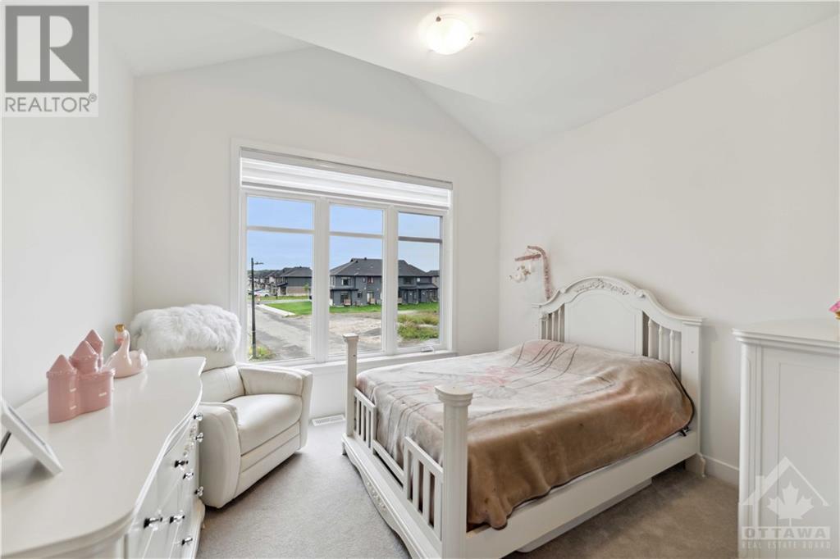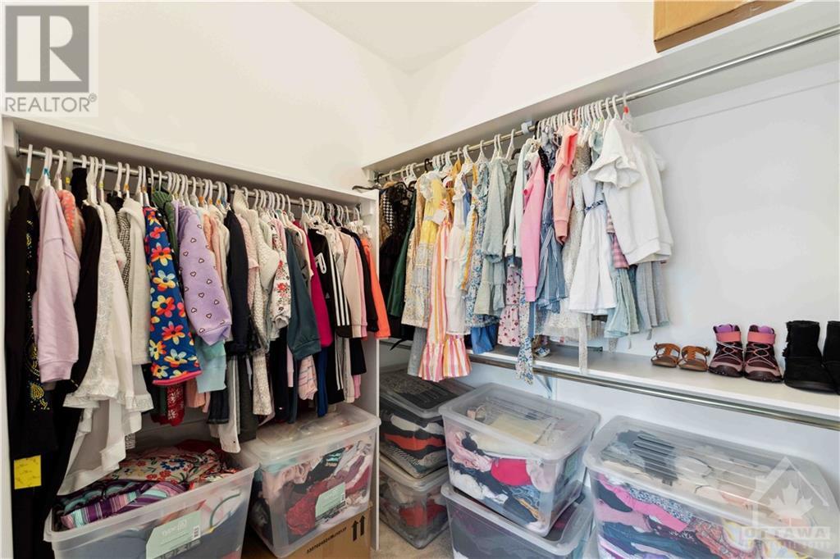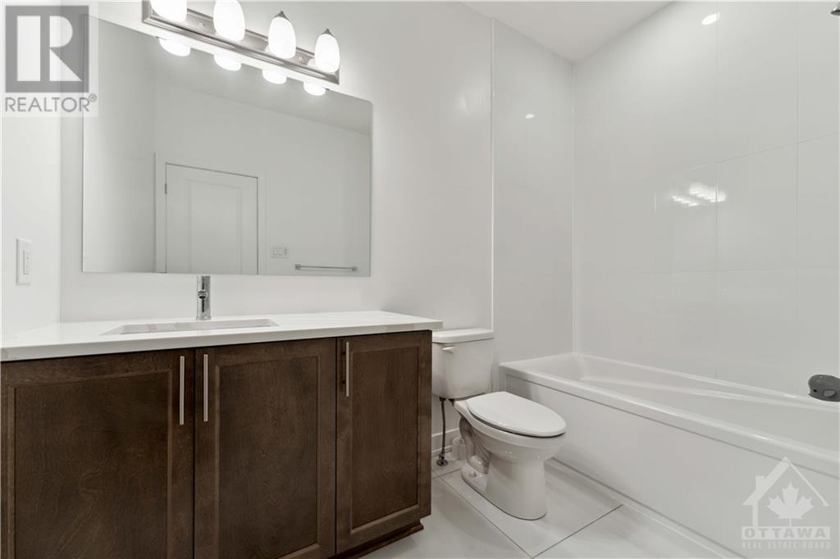4 Bedroom
3 Bathroom
Fireplace
Central Air Conditioning
Forced Air
$997,990
Welcome to one of Findlay Creeks most unique homes situated on a one of a kind lot! This beautiful home offers over 3000 sq/ft of exquisite living space and TONS OF UPGRADES throughout. This home is situated on a premium corner lot with no front or side neighbor, an 8-car driveway and an expansive front & back yard with 50 ft width. The main level showcases upgraded hardwood floors and luxurious 24x24 tiles, accentuated by 9FT smooth ceilings. The kitchen is a culinary masterpiece, featuring high-end appliances, quartz countertops and backsplash, waterfall island and upgraded cabinetry. Venture to the 2nd lvl with hardwood oak stairs and an upgraded 9FT 2nd lvl, where a spacious hallway connects 4 generously sized bedrooms (2 walk-in closets) & laundry room. The primary ensuite is complete with a huge walk-in closet and a spa-like 5-pc ensuite bathroom with a standing tub. The finished basement also upgraded to 9FT ceilings offers an expansive rec room for all your familial needs! (id:49712)
Property Details
|
MLS® Number
|
1407878 |
|
Property Type
|
Single Family |
|
Neigbourhood
|
Lilythorne |
|
Community Name
|
Gloucester |
|
AmenitiesNearBy
|
Airport, Public Transit, Shopping |
|
CommunityFeatures
|
Family Oriented |
|
Features
|
Park Setting, Treed, Corner Site, Automatic Garage Door Opener |
|
ParkingSpaceTotal
|
10 |
Building
|
BathroomTotal
|
3 |
|
BedroomsAboveGround
|
4 |
|
BedroomsTotal
|
4 |
|
Appliances
|
Refrigerator, Dishwasher, Dryer, Hood Fan, Stove, Washer, Blinds |
|
BasementDevelopment
|
Finished |
|
BasementType
|
Full (finished) |
|
ConstructedDate
|
2023 |
|
ConstructionStyleAttachment
|
Detached |
|
CoolingType
|
Central Air Conditioning |
|
ExteriorFinish
|
Brick, Siding |
|
FireplacePresent
|
Yes |
|
FireplaceTotal
|
1 |
|
FlooringType
|
Wall-to-wall Carpet, Hardwood, Tile |
|
FoundationType
|
Poured Concrete |
|
HalfBathTotal
|
1 |
|
HeatingFuel
|
Natural Gas |
|
HeatingType
|
Forced Air |
|
StoriesTotal
|
2 |
|
Type
|
House |
|
UtilityWater
|
Municipal Water |
Parking
Land
|
Acreage
|
No |
|
LandAmenities
|
Airport, Public Transit, Shopping |
|
Sewer
|
Municipal Sewage System |
|
SizeDepth
|
117 Ft ,2 In |
|
SizeFrontage
|
34 Ft ,7 In |
|
SizeIrregular
|
34.57 Ft X 117.16 Ft (irregular Lot) |
|
SizeTotalText
|
34.57 Ft X 117.16 Ft (irregular Lot) |
|
ZoningDescription
|
Residential |
Rooms
| Level |
Type |
Length |
Width |
Dimensions |
|
Second Level |
Primary Bedroom |
|
|
18'5" x 13'1" |
|
Second Level |
Bedroom |
|
|
11'7" x 11'3" |
|
Second Level |
Bedroom |
|
|
13'7" x 11'3" |
|
Second Level |
Bedroom |
|
|
11'7" x 11'7" |
|
Second Level |
5pc Ensuite Bath |
|
|
Measurements not available |
|
Second Level |
4pc Bathroom |
|
|
Measurements not available |
|
Second Level |
Laundry Room |
|
|
Measurements not available |
|
Basement |
Recreation Room |
|
|
30'9" x 21'7" |
|
Main Level |
Living Room |
|
|
18'0" x 13'1" |
|
Main Level |
Dining Room |
|
|
14'0" x 10'0" |
|
Main Level |
Kitchen |
|
|
13'1" x 11'1" |
https://www.realtor.ca/real-estate/27311590/748-ovation-grove-ottawa-lilythorne



