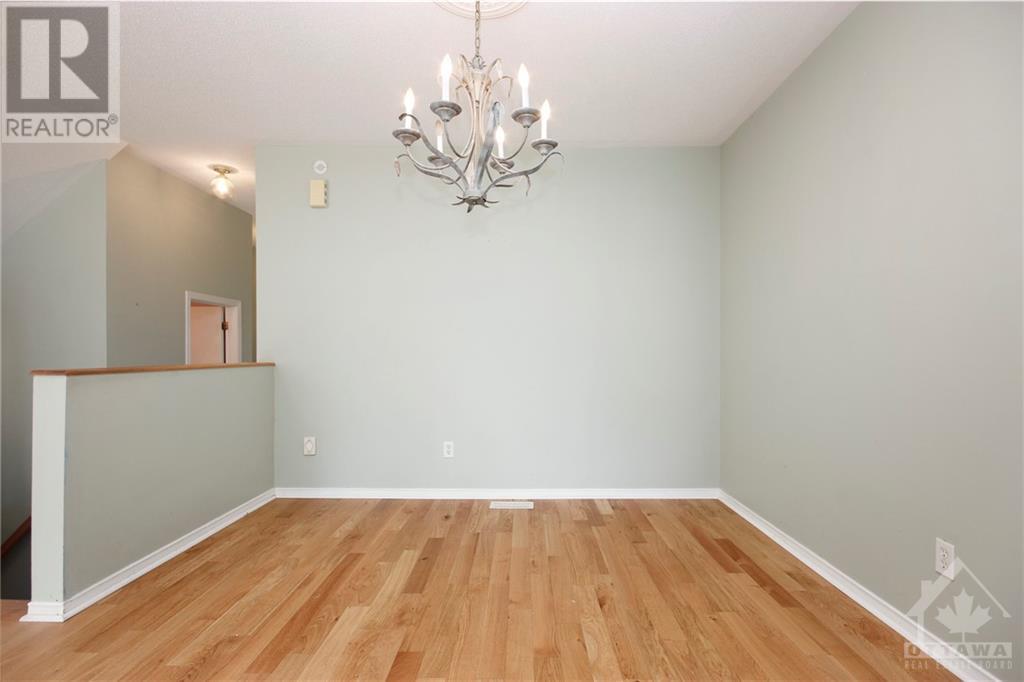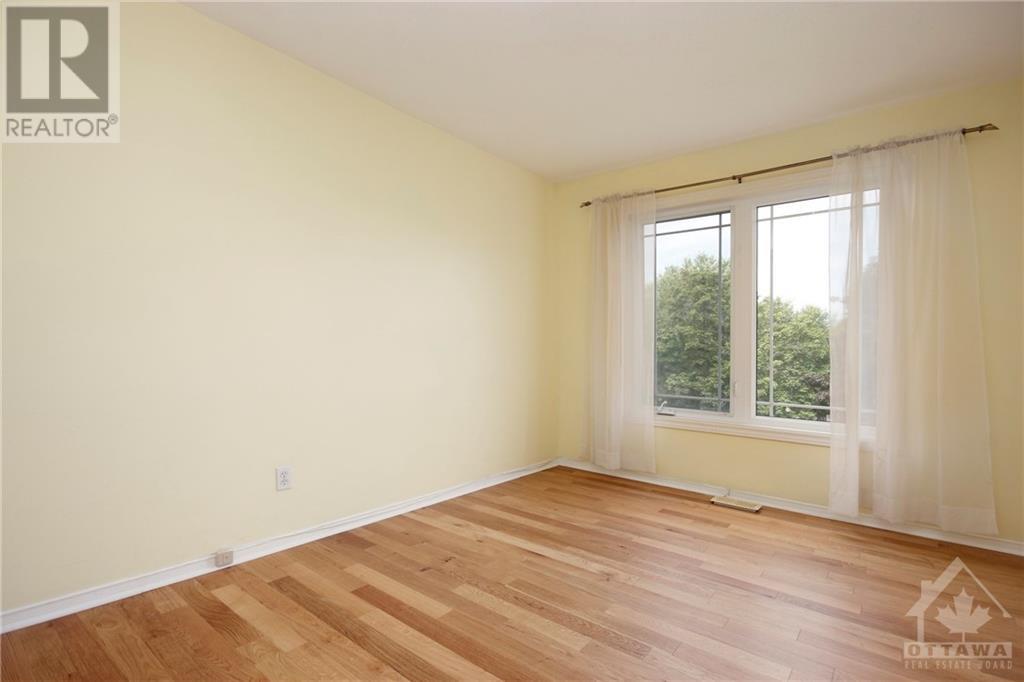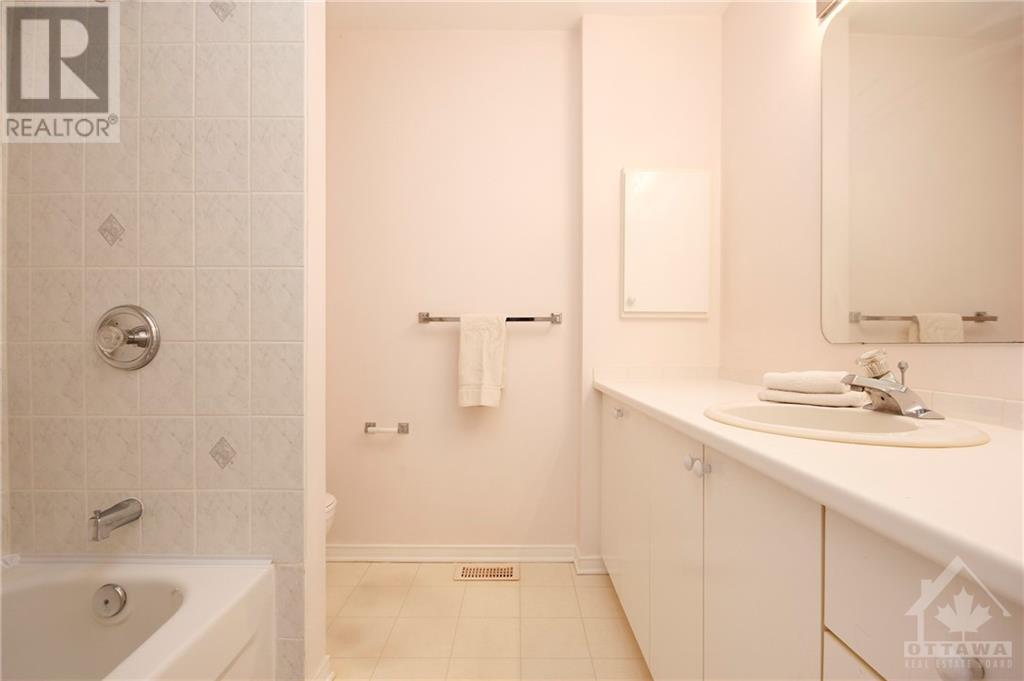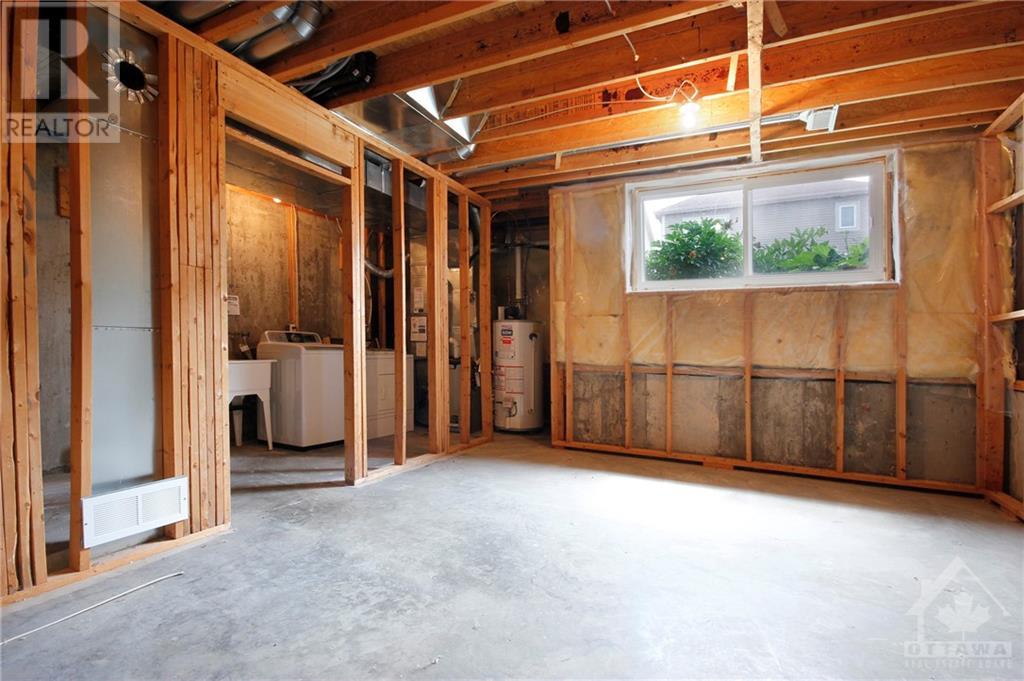75 Flowertree Crescent Ottawa, Ontario K2M 2R7
$575,000
This well maintained freehold townhouse sits on a quiet leafy street in Emerald Meadows. Built in the 90's, this smart layout features a spacious foyer with direct access to an attached garage and sun-filled rooms. The galley kitchen has an adjoining eating area overlooking the backyard and includes four appliances. The second floor features three bedrooms and two full baths. The principal suite includes a large walk-in-closet and private four-piece ensuite bathroom. This home has been nicely updated with quality hardwood flooring on both the main and second floors as well as the staircase. The unfinished basement offers high ceilings and welcomes you with a large window ensuring lots of natural light. Here you'll find great storage, laundry and the flexibility to create more living space or an area to tinker. Valuable system updates include: furnace , roof , A/C, windows, patio door, and make this a smart buy in a well established mature neighbourhood. 48 hr irrevocable req'd. (id:49712)
Property Details
| MLS® Number | 1393515 |
| Property Type | Single Family |
| Neigbourhood | Emerald Meadows |
| Community Name | Kanata |
| Amenities Near By | Public Transit, Recreation Nearby, Shopping |
| Easement | Right Of Way |
| Features | Automatic Garage Door Opener |
| Parking Space Total | 2 |
Building
| Bathroom Total | 3 |
| Bedrooms Above Ground | 3 |
| Bedrooms Total | 3 |
| Appliances | Refrigerator, Dishwasher, Dryer, Hood Fan, Stove, Washer |
| Basement Development | Unfinished |
| Basement Type | Full (unfinished) |
| Constructed Date | 1998 |
| Cooling Type | Central Air Conditioning |
| Exterior Finish | Brick, Siding |
| Flooring Type | Hardwood, Linoleum, Tile |
| Foundation Type | Poured Concrete |
| Half Bath Total | 1 |
| Heating Fuel | Natural Gas |
| Heating Type | Forced Air |
| Stories Total | 2 |
| Type | Row / Townhouse |
| Utility Water | Municipal Water |
Parking
| Attached Garage |
Land
| Acreage | No |
| Fence Type | Fenced Yard |
| Land Amenities | Public Transit, Recreation Nearby, Shopping |
| Landscape Features | Landscaped |
| Sewer | Municipal Sewage System |
| Size Depth | 104 Ft |
| Size Frontage | 20 Ft ,4 In |
| Size Irregular | 20.34 Ft X 104 Ft |
| Size Total Text | 20.34 Ft X 104 Ft |
| Zoning Description | Residential |
Rooms
| Level | Type | Length | Width | Dimensions |
|---|---|---|---|---|
| Second Level | Primary Bedroom | 18'5" x 13'10" | ||
| Second Level | Bedroom | 16'2" x 9'8" | ||
| Second Level | Bedroom | 14'2" x 9'10" | ||
| Second Level | 4pc Bathroom | Measurements not available | ||
| Second Level | 4pc Ensuite Bath | 11'7" x 6'6" | ||
| Second Level | Other | 6'5" x 6'5" | ||
| Basement | Laundry Room | Measurements not available | ||
| Basement | Storage | Measurements not available | ||
| Main Level | Foyer | 9'5" x 5'9" | ||
| Main Level | Kitchen | 16'4" x 8'0" | ||
| Main Level | 2pc Bathroom | Measurements not available | ||
| Main Level | Living Room | 18'3" x 12'2" | ||
| Main Level | Dining Room | 10'6" x 10'3" |
https://www.realtor.ca/real-estate/27161491/75-flowertree-crescent-ottawa-emerald-meadows

Broker
(613) 563-1155
www.bytownbrokers.com/
https://www.facebook.com/bytownbrokers
https://www.linkedin.com/in/jenniferskuce

344 O'connor Street
Ottawa, Ontario K2P 1W1
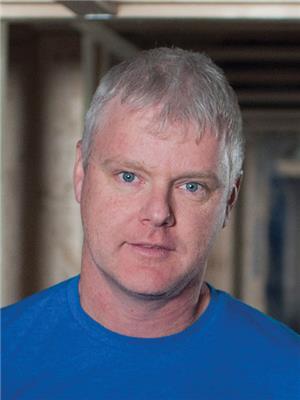

344 O'connor Street
Ottawa, Ontario K2P 1W1








