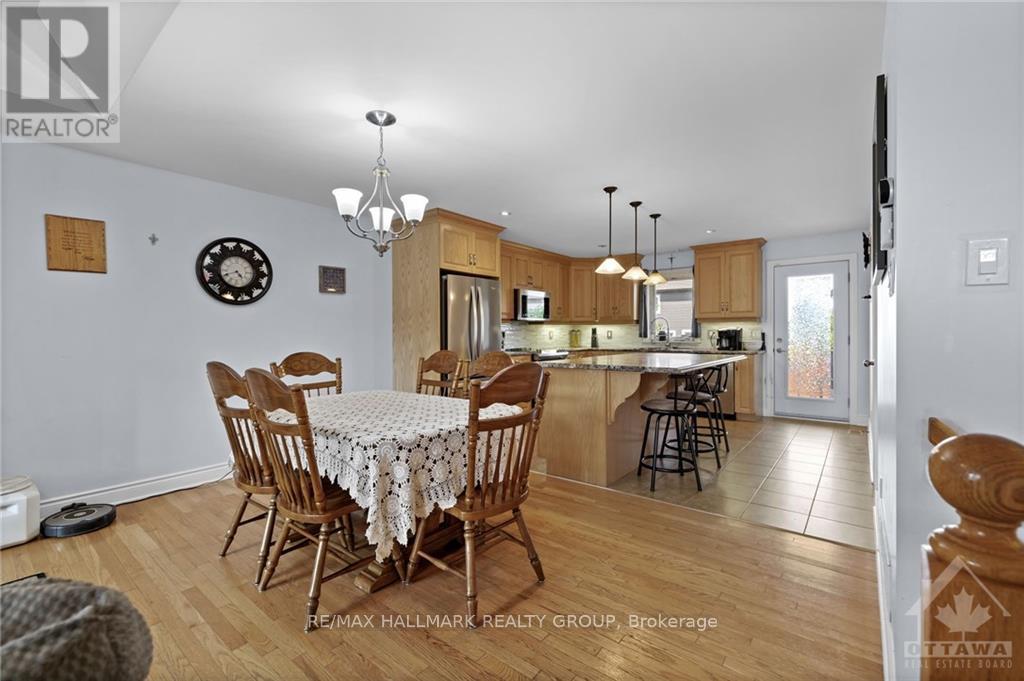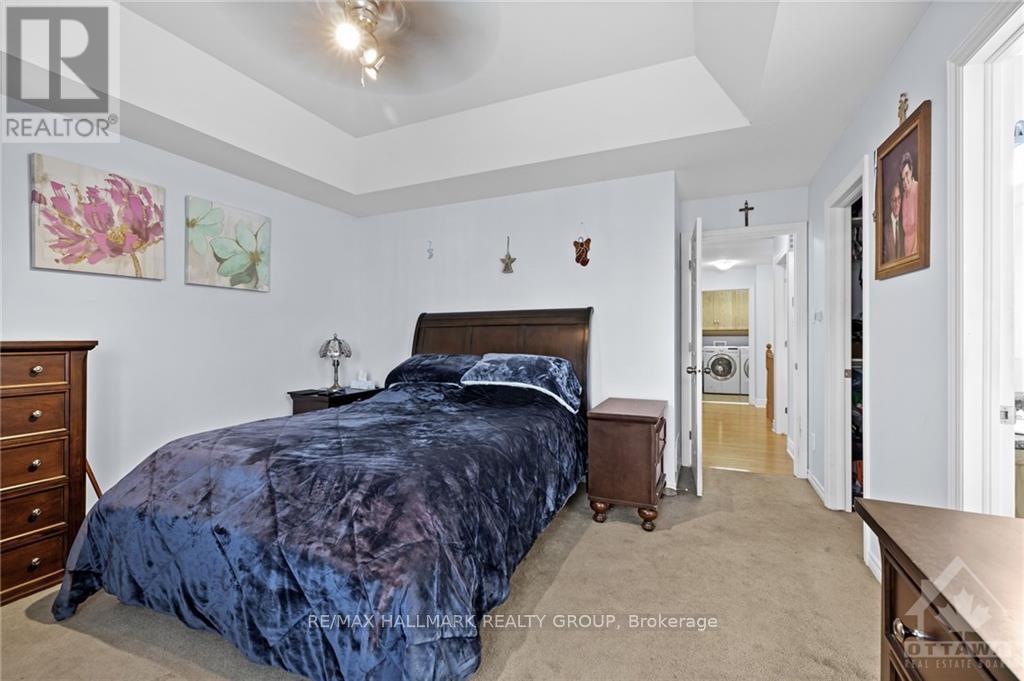75 Settlement Lane Russell, Ontario K4R 0A4
$749,000
Move-In Ready Bungalow in Russell! Discover this oversized 5-bedroom, 2-bathroom bungalow in the charming community of Russell, Ontario. This thoughtfully designed home features a spacious open-concept kitchen and living area, ideal for hosting and everyday family life. The modern kitchen is equipped with sleek stainless steel appliances and a large island, perfect for cooking and gathering. With its functional layout and generous space, this home caters to all your needs. Conveniently situated near top-rated schools and a wide array of amenities, you'll love the lifestyle this location offers. Dont miss the chance to call this stunning bungalow your new home! (id:49712)
Property Details
| MLS® Number | X9520022 |
| Property Type | Single Family |
| Neigbourhood | Russell |
| Community Name | 601 - Village of Russell |
| AmenitiesNearBy | Public Transit, Park |
| ParkingSpaceTotal | 3 |
Building
| BathroomTotal | 2 |
| BedroomsAboveGround | 3 |
| BedroomsBelowGround | 2 |
| BedroomsTotal | 5 |
| Amenities | Fireplace(s) |
| Appliances | Dishwasher, Dryer, Hood Fan, Refrigerator, Stove, Washer |
| ArchitecturalStyle | Bungalow |
| BasementDevelopment | Finished |
| BasementType | Full (finished) |
| ConstructionStyleAttachment | Detached |
| CoolingType | Central Air Conditioning |
| ExteriorFinish | Stone |
| FireplacePresent | Yes |
| FireplaceTotal | 1 |
| FoundationType | Concrete |
| HeatingFuel | Natural Gas |
| HeatingType | Forced Air |
| StoriesTotal | 1 |
| Type | House |
| UtilityWater | Municipal Water |
Parking
| Attached Garage |
Land
| Acreage | No |
| FenceType | Fenced Yard |
| LandAmenities | Public Transit, Park |
| Sewer | Sanitary Sewer |
| SizeDepth | 109 Ft ,10 In |
| SizeFrontage | 50 Ft |
| SizeIrregular | 50 X 109.91 Ft ; 0 |
| SizeTotalText | 50 X 109.91 Ft ; 0 |
| ZoningDescription | Rv1-h |
Rooms
| Level | Type | Length | Width | Dimensions |
|---|---|---|---|---|
| Basement | Bedroom | 4.21 m | 3.6 m | 4.21 m x 3.6 m |
| Basement | Bedroom | 3.91 m | 2.64 m | 3.91 m x 2.64 m |
| Basement | Recreational, Games Room | 7.67 m | 5.81 m | 7.67 m x 5.81 m |
| Basement | Other | 6.73 m | 5.43 m | 6.73 m x 5.43 m |
| Main Level | Bathroom | 2.74 m | 1.75 m | 2.74 m x 1.75 m |
| Main Level | Primary Bedroom | 4.08 m | 5.08 m | 4.08 m x 5.08 m |
| Main Level | Bedroom | 2.92 m | 3.32 m | 2.92 m x 3.32 m |
| Main Level | Bedroom | 2.92 m | 3.3 m | 2.92 m x 3.3 m |
| Main Level | Laundry Room | 1.57 m | 2.26 m | 1.57 m x 2.26 m |
| Main Level | Kitchen | 4.06 m | 3.88 m | 4.06 m x 3.88 m |
| Main Level | Dining Room | 4.06 m | 2.33 m | 4.06 m x 2.33 m |
| Main Level | Living Room | 5.76 m | 3.68 m | 5.76 m x 3.68 m |
| Main Level | Bathroom | 2.71 m | 3.55 m | 2.71 m x 3.55 m |
| Main Level | Other | 2.74 m | 1.42 m | 2.74 m x 1.42 m |
https://www.realtor.ca/real-estate/27373295/75-settlement-lane-russell-601-village-of-russell

Salesperson
(613) 227-6409
labrosserealestate.com/
www.facebook.com/LabrosseRealEstateGroup

4366 Innes Road
Ottawa, Ontario K4A 3W3


4366 Innes Road
Ottawa, Ontario K4A 3W3


































