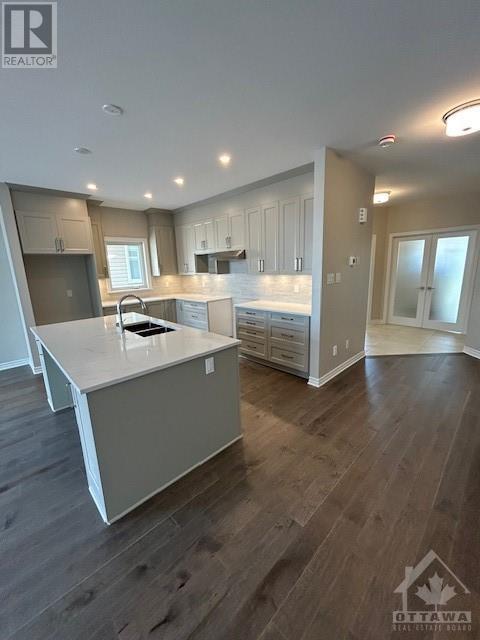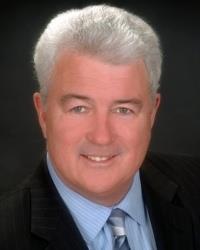755 Keinouche Place Ottawa, Ontario K4A 5K3
$1,103,293Maintenance, Common Area Maintenance, Recreation Facilities, Reserve Fund Contributions, Parcel of Tied Land
$350 Yearly
Maintenance, Common Area Maintenance, Recreation Facilities, Reserve Fund Contributions, Parcel of Tied Land
$350 YearlyRare new construction full size bungalow in suburban Ottawa. Proven "Quail 11" model from Ottawa's 2023 Home Builder of the Year, Tamarack Homes. 2+1 bedroom in Adult lifestyle community of low rise homes. 3 full baths, finished walkout lower level is on a quiet crescent and is available for 30-60 day delivery. AC included, quartz counters throughout, vaulted ceiling on main, hardwood and ceramic on main, carpet on stairs and lower level bedroom and family room. 200 amp service plus 30 amp breaker for EV plug in garage, gas line for BBQ, waterline for fridge, higher ceilings in lower level, super lower level space and lots of storage. Easy access to coming soon Trim Rd LRT. Southeast facing covered front porch. Adult oriented community centre for social events and community meetings with approx $375 annual fee. These niche adult communities are very popular across the city where they exist and Tamarack has been a leader in building them for 30 years or more. (id:49712)
Property Details
| MLS® Number | 1401650 |
| Property Type | Single Family |
| Neigbourhood | Cardinal Creek Village |
| Community Name | Cumberland |
| Amenities Near By | Golf Nearby, Recreation Nearby |
| Community Features | Recreational Facilities |
| Parking Space Total | 4 |
Building
| Bathroom Total | 3 |
| Bedrooms Above Ground | 2 |
| Bedrooms Below Ground | 1 |
| Bedrooms Total | 3 |
| Architectural Style | Bungalow |
| Basement Development | Not Applicable |
| Basement Type | Full (not Applicable) |
| Constructed Date | 2023 |
| Construction Material | Wood Frame |
| Construction Style Attachment | Detached |
| Cooling Type | None, Air Exchanger |
| Exterior Finish | Stone, Siding |
| Fireplace Present | Yes |
| Fireplace Total | 1 |
| Flooring Type | Wall-to-wall Carpet, Mixed Flooring, Hardwood, Tile |
| Foundation Type | Poured Concrete |
| Heating Fuel | Natural Gas |
| Heating Type | Forced Air |
| Stories Total | 1 |
| Type | House |
| Utility Water | Municipal Water |
Parking
| Attached Garage |
Land
| Acreage | No |
| Land Amenities | Golf Nearby, Recreation Nearby |
| Sewer | Municipal Sewage System |
| Size Depth | 98 Ft ,5 In |
| Size Frontage | 45 Ft |
| Size Irregular | 45.01 Ft X 98.43 Ft |
| Size Total Text | 45.01 Ft X 98.43 Ft |
| Zoning Description | Residential |
Rooms
| Level | Type | Length | Width | Dimensions |
|---|---|---|---|---|
| Lower Level | Bedroom | 11'2" x 13'5" | ||
| Lower Level | Family Room | 16'6" x 21'4" | ||
| Lower Level | 3pc Bathroom | Measurements not available | ||
| Lower Level | Utility Room | Measurements not available | ||
| Lower Level | Storage | Measurements not available | ||
| Main Level | Primary Bedroom | 11'10" x 14'4" | ||
| Main Level | Kitchen | 10'3" x 13'3" | ||
| Main Level | Great Room | 13'8" x 22'0" | ||
| Main Level | Bedroom | 10'11" x 10'11" | ||
| Main Level | Laundry Room | Measurements not available | ||
| Main Level | Other | Measurements not available | ||
| Main Level | 4pc Ensuite Bath | Measurements not available | ||
| Main Level | 3pc Bathroom | Measurements not available |
https://www.realtor.ca/real-estate/27145256/755-keinouche-place-ottawa-cardinal-creek-village



















