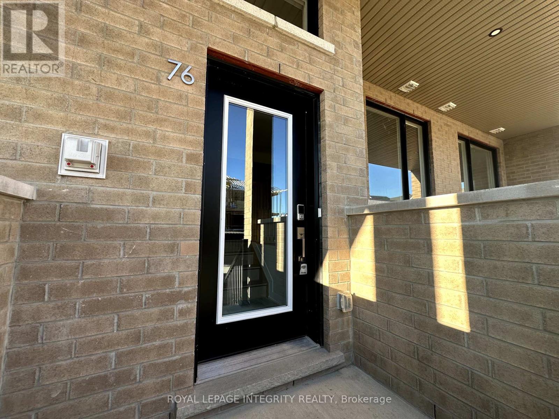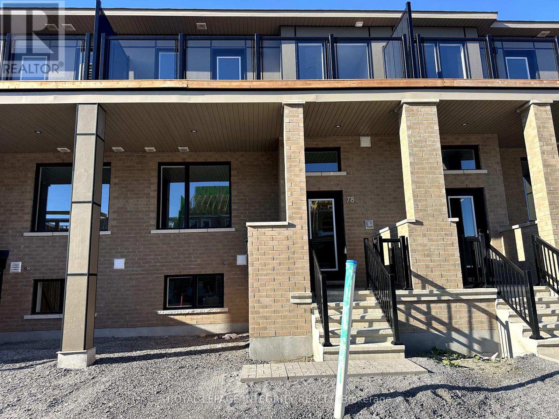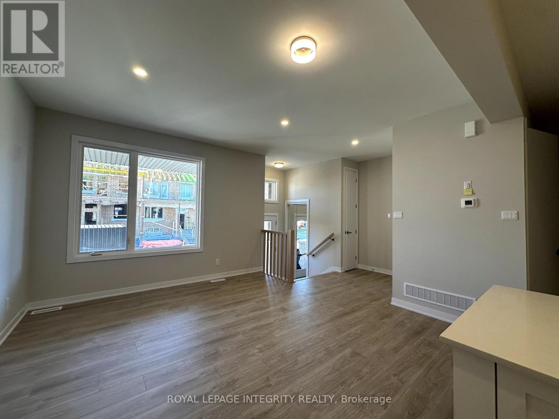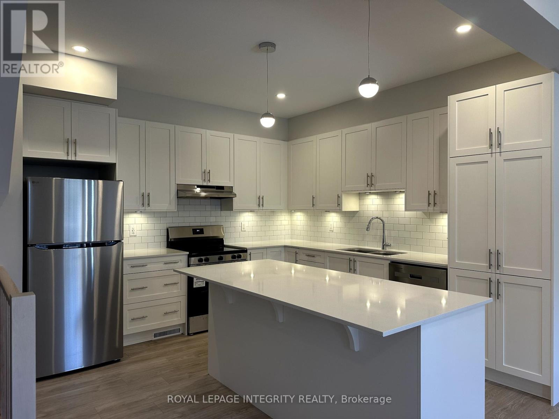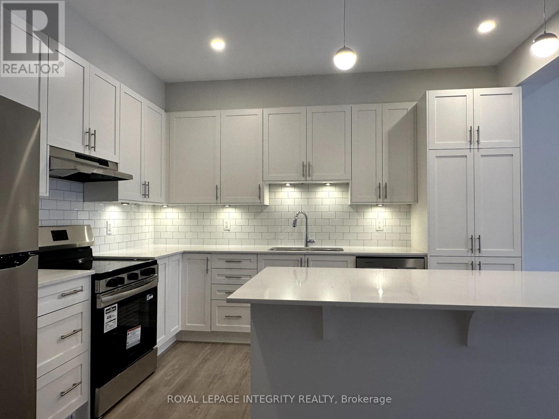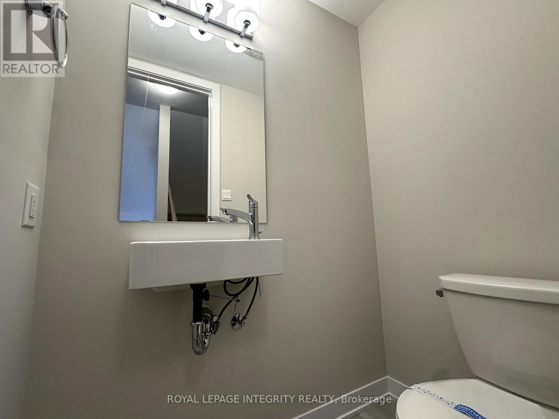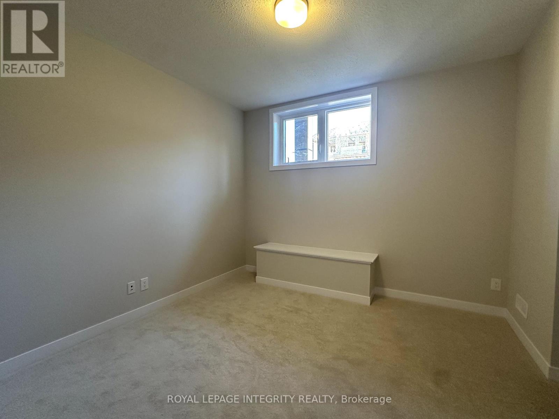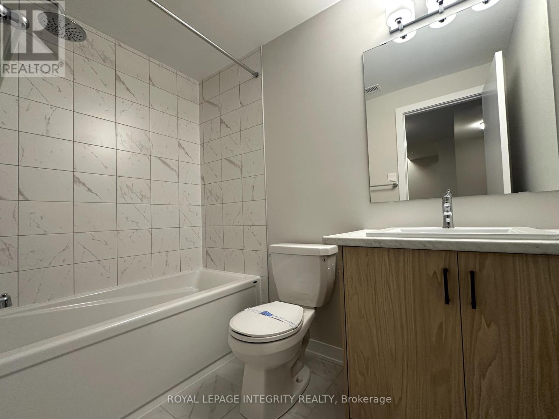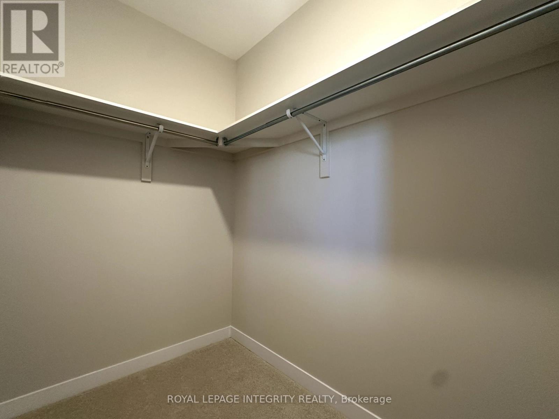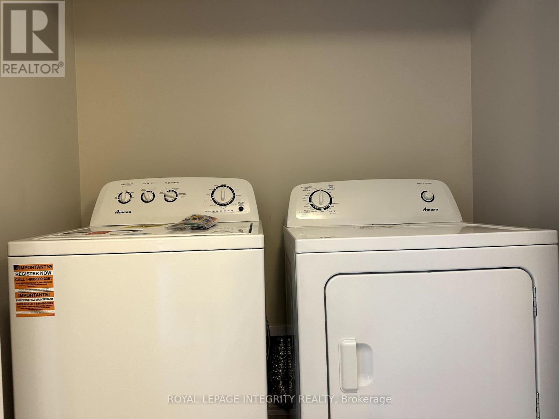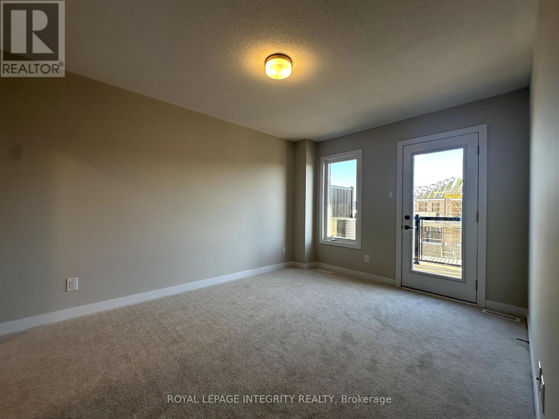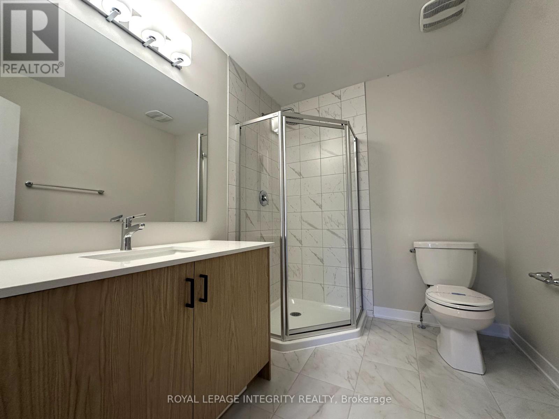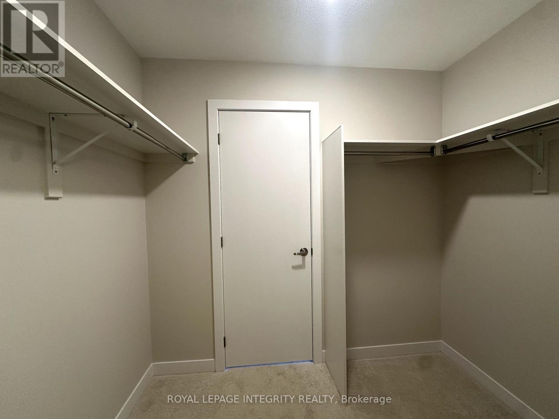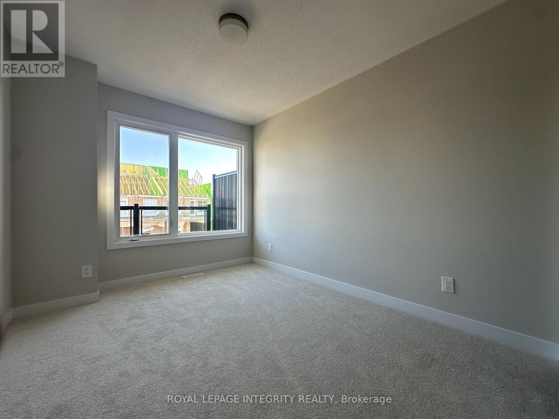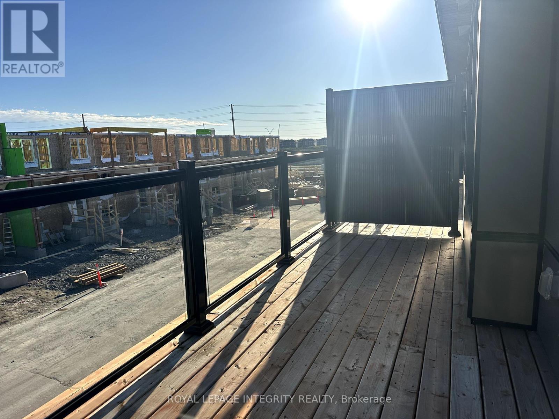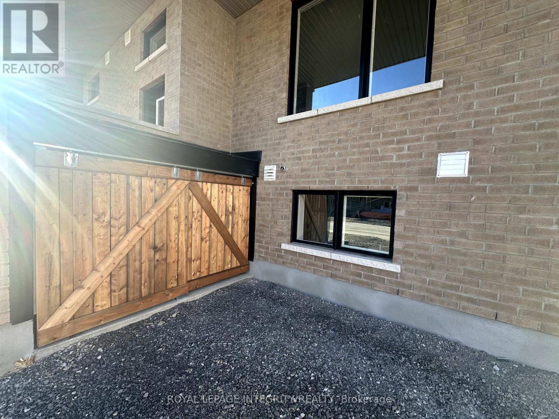3 Bedroom
4 Bathroom
1,500 - 2,000 ft2
Central Air Conditioning
Forced Air
$2,600 Monthly
Welcome to this stunning brand new, never lived in townhouse in the heart of Orleans! Designed with modern living in mind, this home features spacious 9 ceilings, an open-concept layout, and elegant finishes throughout. The upgraded chefs kitchen is a showstopper featuring quartz countertops, a large island, sleek stainless steel appliances, and ample storage space, perfect for entertaining or family gatherings. Offering 3 bedrooms and 4 bathrooms, including a fully finished basement with a bedroom and full bath, theres room for everyone. The upper-level bedrooms offer balcony access ideal for your morning coffee or evening unwind with two featuring generous walk-in closets. Situated just steps from Walmart, Superstore, Home Depot, Chipotle, gyms, parks, schools, public transit, and all the amenities along Innes Road. Modern comfort meets unbeatable convenience move in and make it yours today! (id:49712)
Property Details
|
MLS® Number
|
X12461362 |
|
Property Type
|
Single Family |
|
Neigbourhood
|
Avalon |
|
Community Name
|
1117 - Avalon West |
|
Parking Space Total
|
2 |
|
Structure
|
Deck |
Building
|
Bathroom Total
|
4 |
|
Bedrooms Above Ground
|
2 |
|
Bedrooms Below Ground
|
1 |
|
Bedrooms Total
|
3 |
|
Basement Development
|
Finished |
|
Basement Type
|
N/a (finished) |
|
Construction Style Attachment
|
Attached |
|
Cooling Type
|
Central Air Conditioning |
|
Exterior Finish
|
Brick, Vinyl Siding |
|
Foundation Type
|
Poured Concrete |
|
Half Bath Total
|
1 |
|
Heating Fuel
|
Natural Gas |
|
Heating Type
|
Forced Air |
|
Stories Total
|
2 |
|
Size Interior
|
1,500 - 2,000 Ft2 |
|
Type
|
Row / Townhouse |
|
Utility Water
|
Municipal Water |
Parking
Land
|
Acreage
|
No |
|
Sewer
|
Sanitary Sewer |
Rooms
| Level |
Type |
Length |
Width |
Dimensions |
|
Second Level |
Bedroom 2 |
2.74 m |
2.45 m |
2.74 m x 2.45 m |
|
Second Level |
Bedroom |
3.07 m |
4.27 m |
3.07 m x 4.27 m |
|
Basement |
Recreational, Games Room |
4.09 m |
2.52 m |
4.09 m x 2.52 m |
|
Basement |
Bedroom 3 |
3.51 m |
3.2 m |
3.51 m x 3.2 m |
|
Ground Level |
Living Room |
3.66 m |
4.11 m |
3.66 m x 4.11 m |
|
Ground Level |
Kitchen |
3.66 m |
3.76 m |
3.66 m x 3.76 m |
Utilities
|
Cable
|
Available |
|
Electricity
|
Available |
|
Sewer
|
Available |
https://www.realtor.ca/real-estate/28987178/76-ryan-reynolds-way-ottawa-1117-avalon-west


