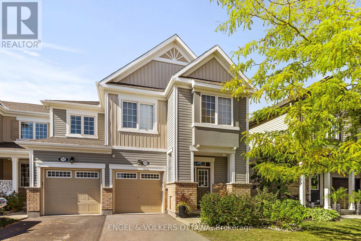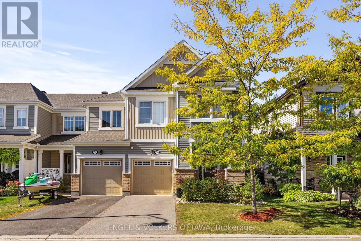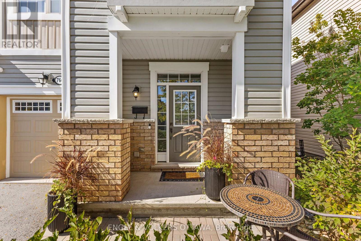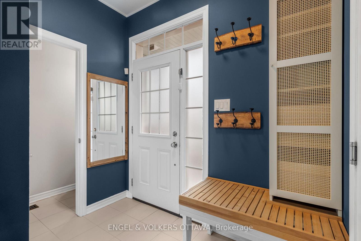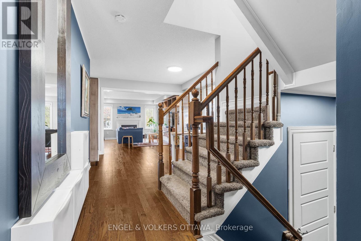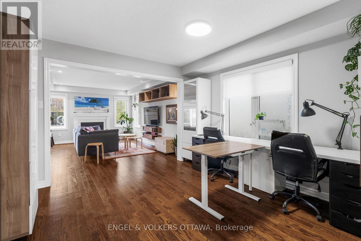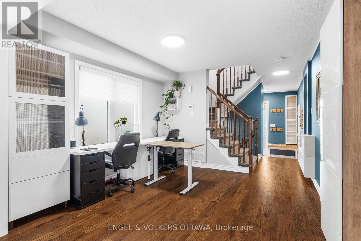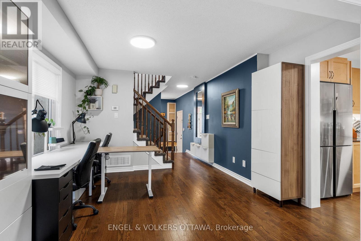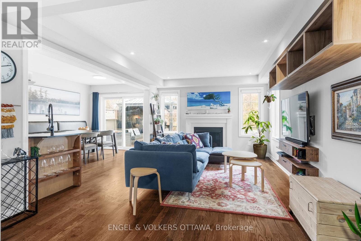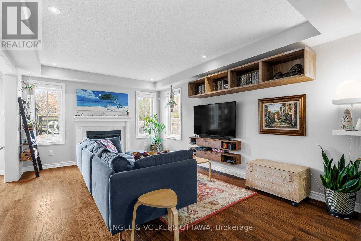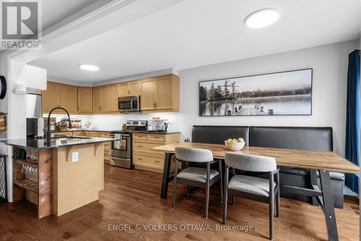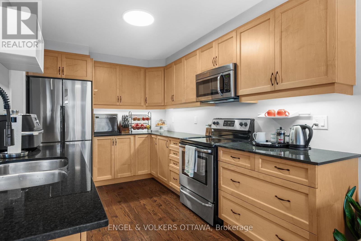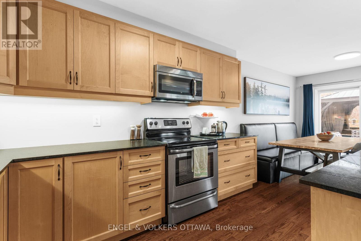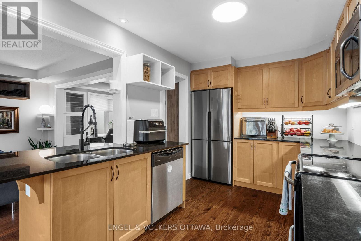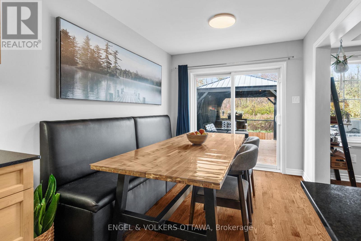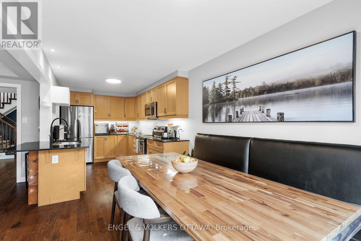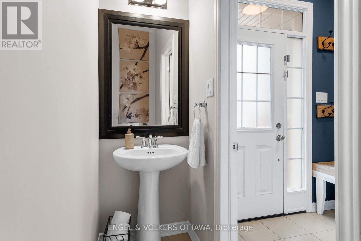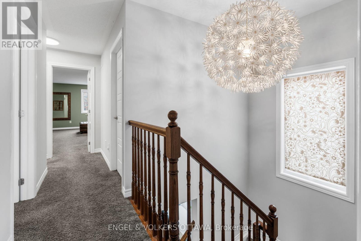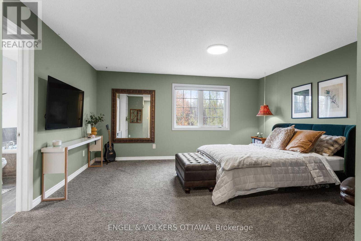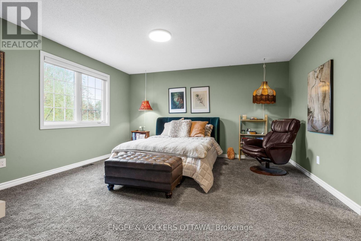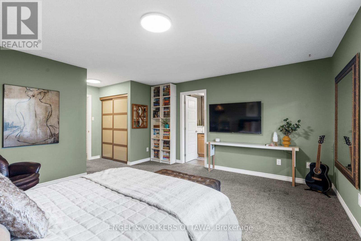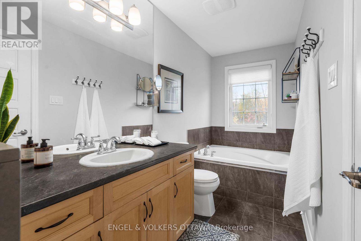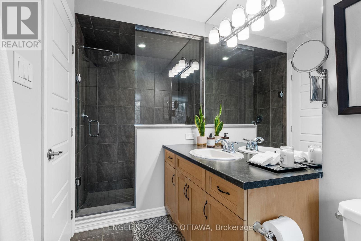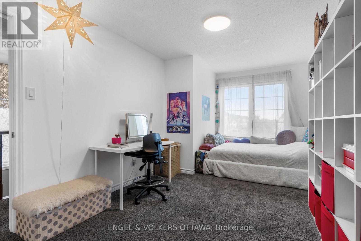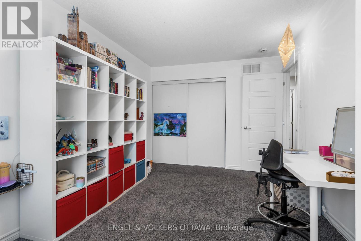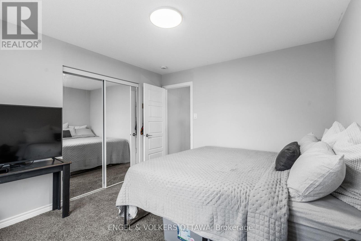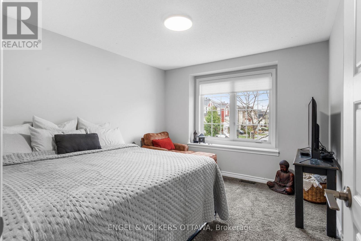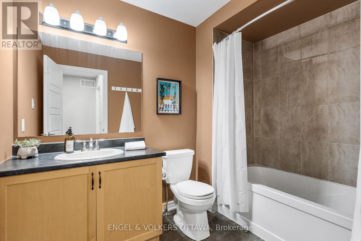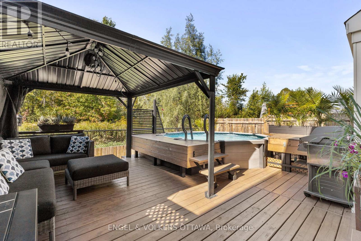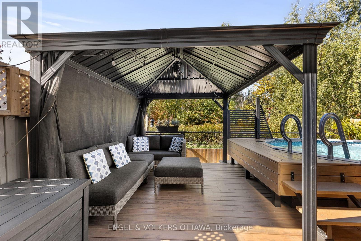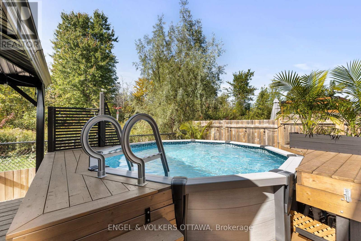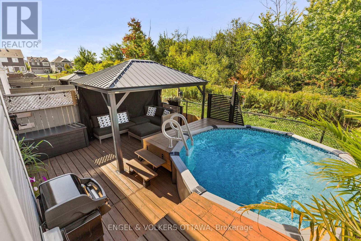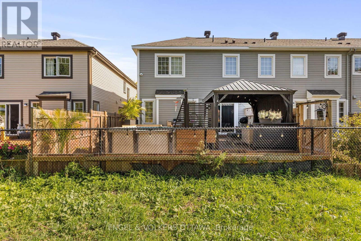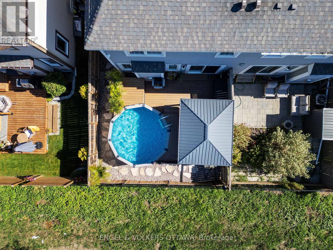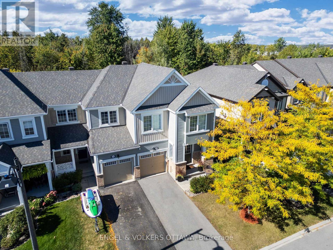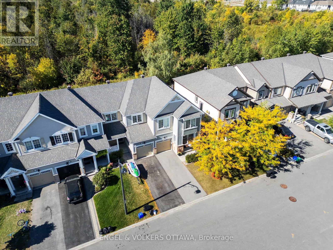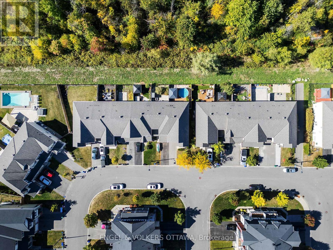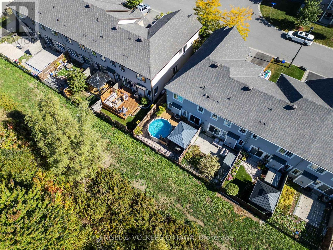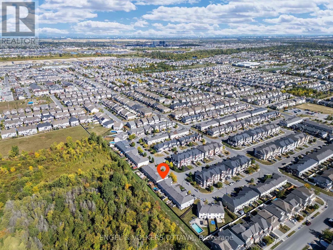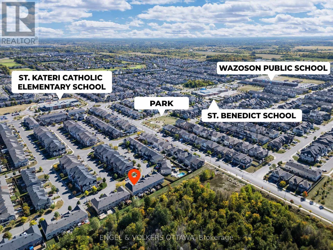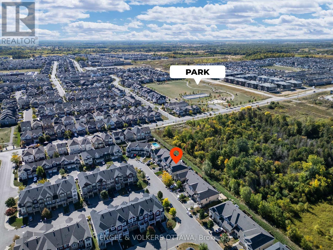760 Mayfly Crescent Ottawa, Ontario K2J 6C9
$649,900
Welcome to 760 Mayfly Crescent - a beautifully maintained and upgraded 3-bed, 2.5-bath end-unit townhome with no rear neighbours! This bright and spacious Mattamy "Oak End" model offers a stylish open-concept design and a highly functional layout, perfect for family living. The main floor features hardwood flooring, fresh paint throughout, a convenient powder room, and an inviting foyer. The modern kitchen is equipped with granite countertops, ample cabinetry, stainless steel appliances, and a large breakfast bar. The living and dining areas include a cozy gas fireplace, plenty of natural light, and access to the backyard through patio doors. Upstairs, you'll find three generous bedrooms, including a primary suite with a walk-in closet and 4-piece ensuite. The additional bedrooms are ideal for children, guests, or a home office, along with a full bathroom and a laundry room. Step outside to your fully fenced backyard oasis - a low-maintenance retreat backing onto green space, complete with a heated pool and gazebo for relaxing and entertaining. The spacious basement provides excellent flexibility for a gym, recreation room, or additional storage. Located on a quiet, family-friendly street, you're just minutes from parks, schools, grocery stores, shops, and public transit, with an easy commute to downtown Ottawa. Lovingly cared for and move-in ready, this home offers the perfect blend of style, comfort, and outdoor enjoyment! (id:49712)
Open House
This property has open houses!
2:00 pm
Ends at:4:00 pm
Property Details
| MLS® Number | X12479076 |
| Property Type | Single Family |
| Neigbourhood | Barrhaven West |
| Community Name | 7711 - Barrhaven - Half Moon Bay |
| Amenities Near By | Park, Public Transit, Schools |
| Features | Gazebo |
| Parking Space Total | 3 |
| Pool Type | Above Ground Pool |
| Structure | Deck |
Building
| Bathroom Total | 3 |
| Bedrooms Above Ground | 3 |
| Bedrooms Total | 3 |
| Amenities | Fireplace(s) |
| Appliances | Water Heater, Blinds, Dishwasher, Dryer, Freezer, Microwave, Range, Stove, Washer, Refrigerator |
| Basement Development | Unfinished |
| Basement Type | N/a (unfinished) |
| Construction Style Attachment | Attached |
| Cooling Type | Central Air Conditioning |
| Exterior Finish | Vinyl Siding, Brick |
| Fire Protection | Alarm System, Security System |
| Fireplace Present | Yes |
| Fireplace Total | 1 |
| Foundation Type | Poured Concrete |
| Half Bath Total | 1 |
| Heating Fuel | Natural Gas |
| Heating Type | Forced Air |
| Stories Total | 2 |
| Size Interior | 1,500 - 2,000 Ft2 |
| Type | Row / Townhouse |
| Utility Water | Municipal Water |
Parking
| Attached Garage | |
| Garage |
Land
| Acreage | No |
| Fence Type | Fully Fenced, Fenced Yard |
| Land Amenities | Park, Public Transit, Schools |
| Landscape Features | Landscaped |
| Sewer | Sanitary Sewer |
| Size Depth | 83 Ft ,8 In |
| Size Frontage | 26 Ft ,10 In |
| Size Irregular | 26.9 X 83.7 Ft |
| Size Total Text | 26.9 X 83.7 Ft |
Rooms
| Level | Type | Length | Width | Dimensions |
|---|---|---|---|---|
| Second Level | Bathroom | 2.68 m | 1.82 m | 2.68 m x 1.82 m |
| Second Level | Primary Bedroom | 4.65 m | 4.37 m | 4.65 m x 4.37 m |
| Second Level | Bathroom | 4.37 m | 1.51 m | 4.37 m x 1.51 m |
| Second Level | Bedroom | 5.04 m | 2.9 m | 5.04 m x 2.9 m |
| Second Level | Bedroom | 3.94 m | 3.26 m | 3.94 m x 3.26 m |
| Second Level | Laundry Room | 2.39 m | 2.28 m | 2.39 m x 2.28 m |
| Basement | Other | 10.65 m | 6.25 m | 10.65 m x 6.25 m |
| Main Level | Foyer | 2.37 m | 1.92 m | 2.37 m x 1.92 m |
| Main Level | Office | 5.68 m | 3.5 m | 5.68 m x 3.5 m |
| Main Level | Kitchen | 3.19 m | 2.65 m | 3.19 m x 2.65 m |
| Main Level | Dining Room | 3.53 m | 2.66 m | 3.53 m x 2.66 m |
| Main Level | Living Room | 4.96 m | 3.59 m | 4.96 m x 3.59 m |
https://www.realtor.ca/real-estate/29025911/760-mayfly-crescent-ottawa-7711-barrhaven-half-moon-bay
Contact Us
Contact us for more information
