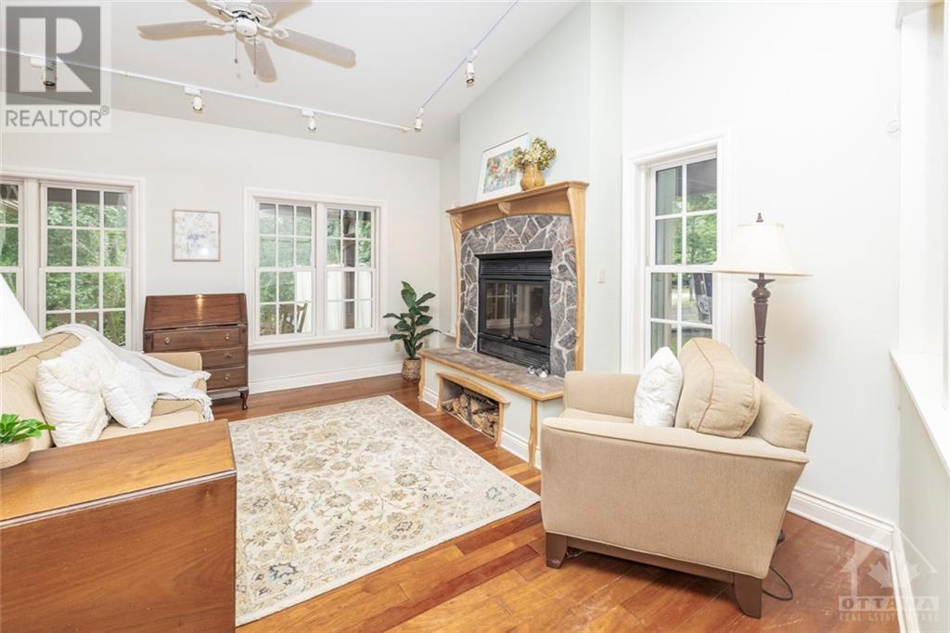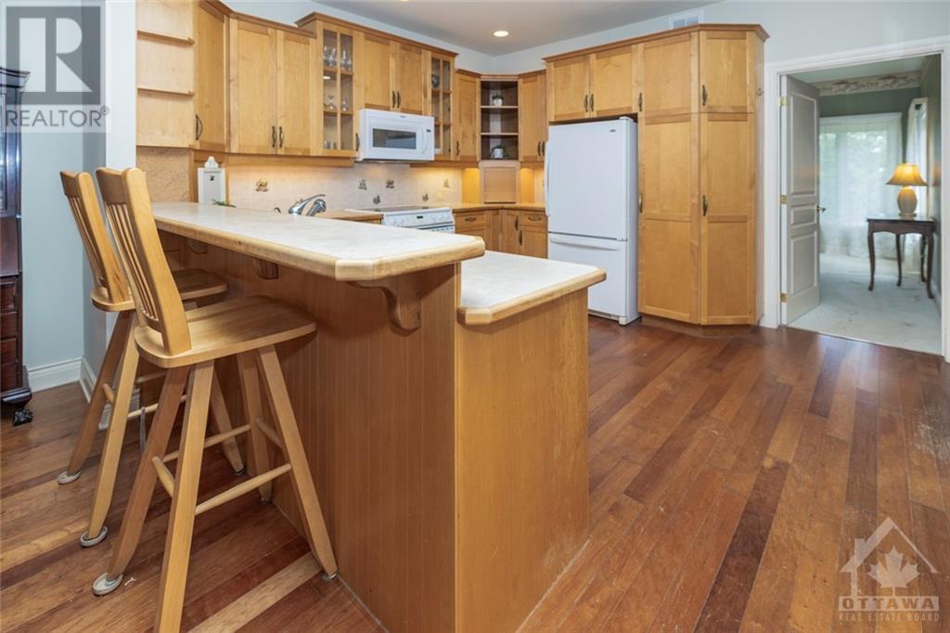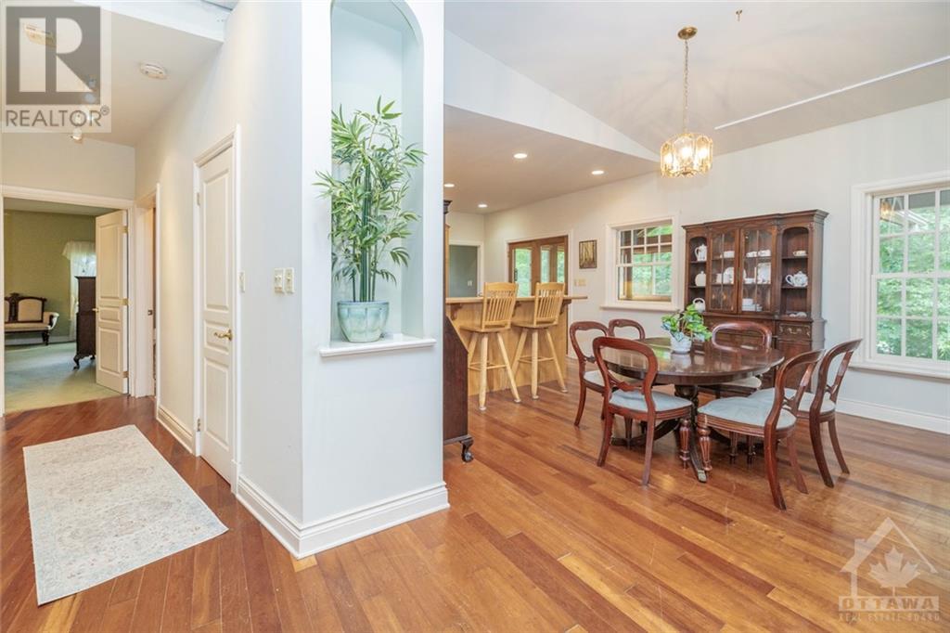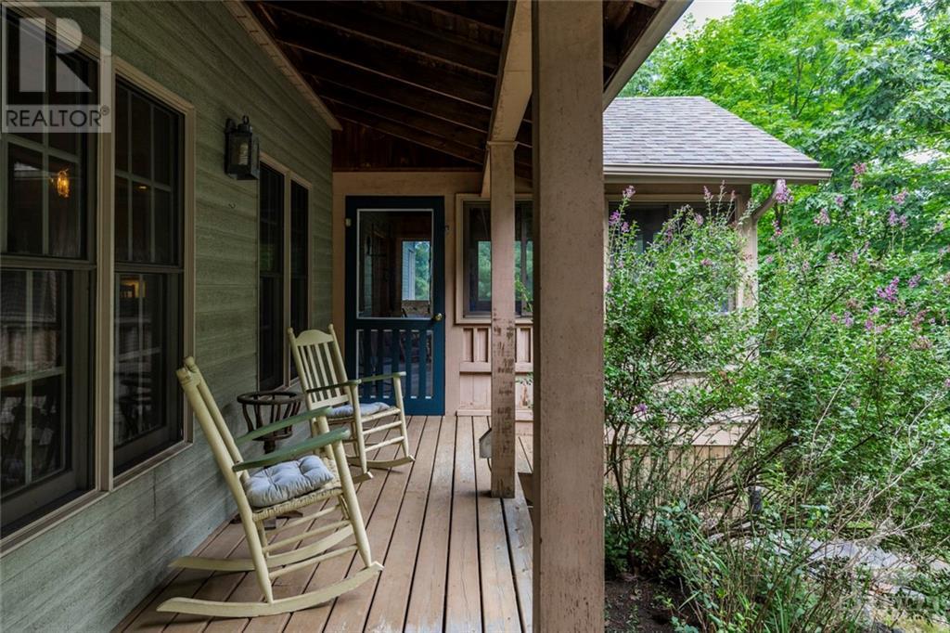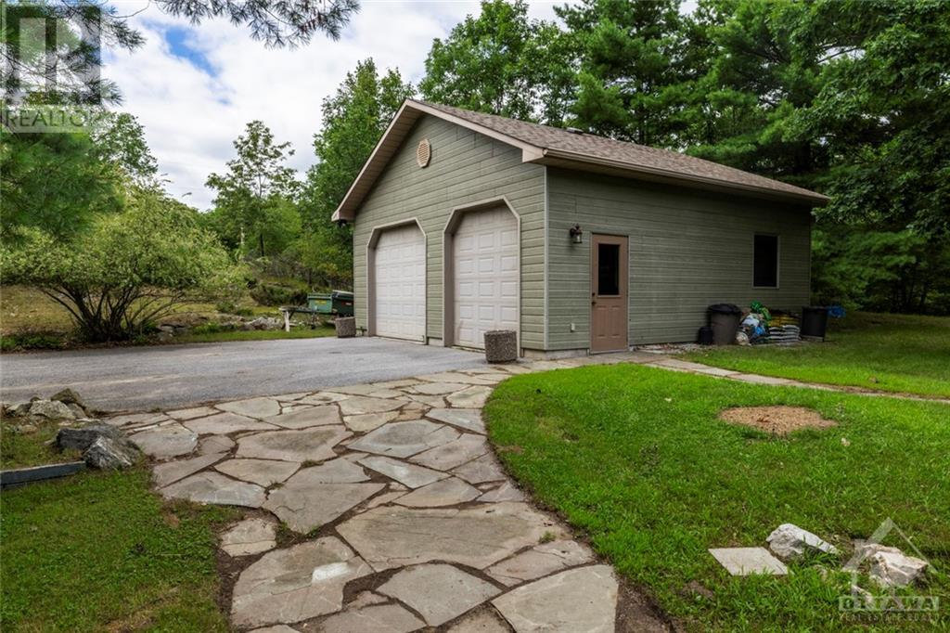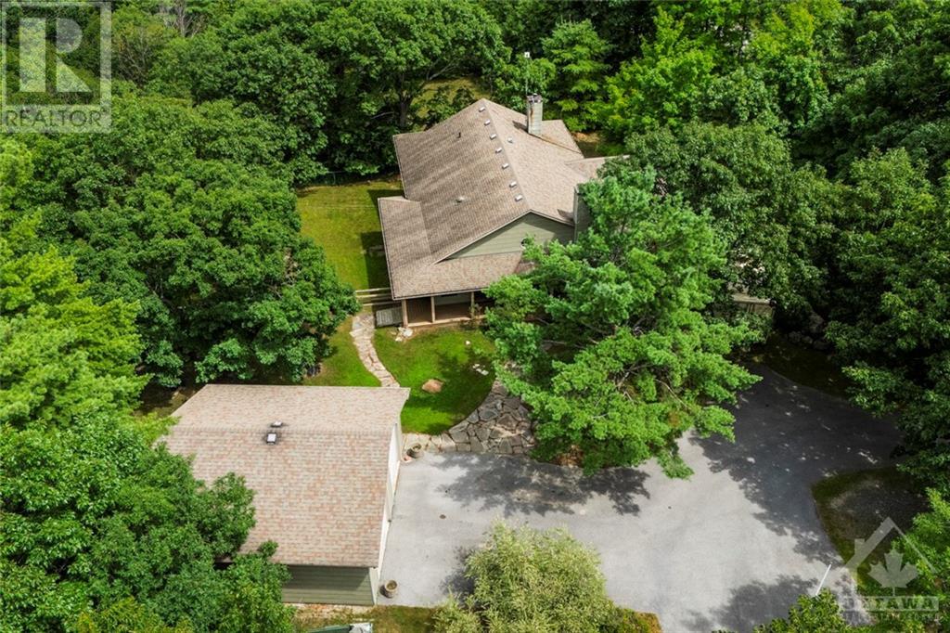760 Mclaren Road Perth, Ontario K7H 3C5
$799,000Maintenance, Common Area Maintenance, Other, See Remarks, Parcel of Tied Land
$180 Yearly
Maintenance, Common Area Maintenance, Other, See Remarks, Parcel of Tied Land
$180 YearlyDiscover this bungalow on 2.9+ premium acres nestled within the sought after community of Burgesswod. The property boasts access to over 200 acres of communal land, offering 4000 feet of waterfront on Otty Lake complete with your own BOAT SLIP to park your boat and enjoy lake living, two swimming areas, a beach, and a picturesque picnic area. Additionally, the expansive land features trails ideal for hiking and snowshoeing, backing onto the Rideau Trail. Approaching the front entrance, impeccable curb appeal sets the stage with a beautiful wrap around porch. Inside you will find open concept layout with wood burning fireplace and a sun room that will absolutely impress. This home features 3 bedrooms upstairs (one being used as additional living space), including a primary suite with an ensuite and walk-in closet. The walkout basement, offers a recreation area, bathroom & flex space perfect for an office/mudroom. This home is waiting your personal touch. $180/year: common areas/docks (id:49712)
Property Details
| MLS® Number | 1402128 |
| Property Type | Single Family |
| Neigbourhood | Burgesswood |
| AmenitiesNearBy | Water Nearby |
| Features | Acreage, Treed |
| ParkingSpaceTotal | 10 |
| Structure | Porch |
Building
| BathroomTotal | 3 |
| BedroomsAboveGround | 3 |
| BedroomsTotal | 3 |
| Appliances | Refrigerator, Dishwasher, Dryer, Stove, Washer, Blinds |
| ArchitecturalStyle | Bungalow |
| BasementDevelopment | Finished |
| BasementType | Full (finished) |
| ConstructedDate | 1999 |
| ConstructionStyleAttachment | Detached |
| CoolingType | Central Air Conditioning |
| ExteriorFinish | Siding |
| FireplacePresent | Yes |
| FireplaceTotal | 1 |
| Fixture | Drapes/window Coverings |
| FlooringType | Wall-to-wall Carpet, Hardwood, Ceramic |
| FoundationType | Poured Concrete |
| HeatingFuel | Oil |
| HeatingType | Heat Pump, Radiant Heat |
| StoriesTotal | 1 |
| Type | House |
| UtilityWater | Drilled Well |
Parking
| Detached Garage |
Land
| AccessType | Water Access |
| Acreage | Yes |
| LandAmenities | Water Nearby |
| Sewer | Septic System |
| SizeDepth | 223 Ft ,10 In |
| SizeFrontage | 321 Ft ,5 In |
| SizeIrregular | 2.9 |
| SizeTotal | 2.9 Ac |
| SizeTotalText | 2.9 Ac |
| ZoningDescription | Residential |
Rooms
| Level | Type | Length | Width | Dimensions |
|---|---|---|---|---|
| Main Level | Living Room | 15'1" x 13'10" | ||
| Main Level | Dining Room | 13'1" x 10'7" | ||
| Main Level | Kitchen | 12'0" x 11'4" | ||
| Main Level | Sunroom | 15'2" x 13'2" | ||
| Main Level | Primary Bedroom | 15'4" x 14'6" | ||
| Main Level | 4pc Ensuite Bath | 16'1" x 6'2" | ||
| Main Level | Bedroom | 12'9" x 12'9" | ||
| Main Level | Sitting Room | 18'2" x 11'1" |
https://www.realtor.ca/real-estate/27200140/760-mclaren-road-perth-burgesswood

515 Mcneely Avenue, Unit 1-A
Carleton Place, Ontario K7C 0A8



