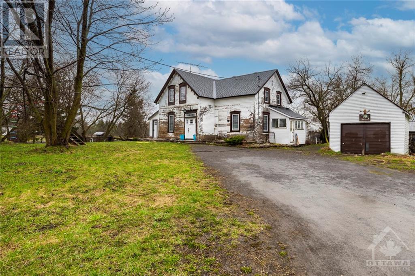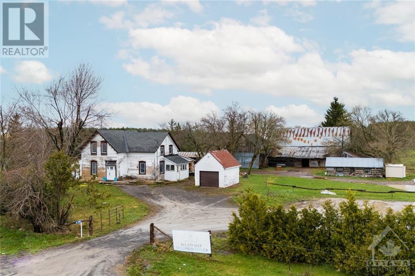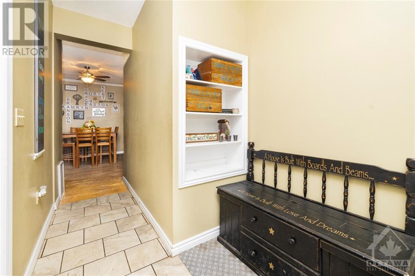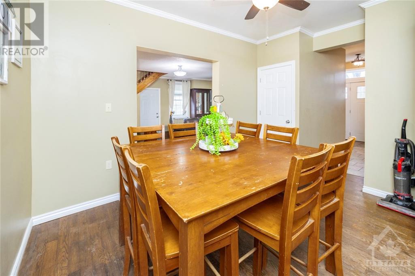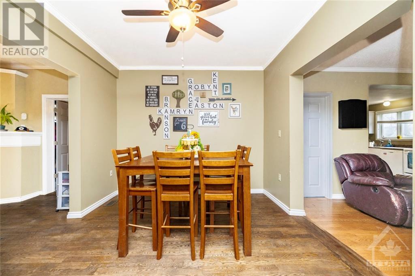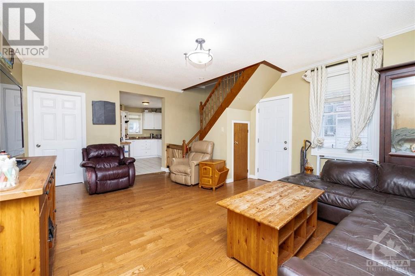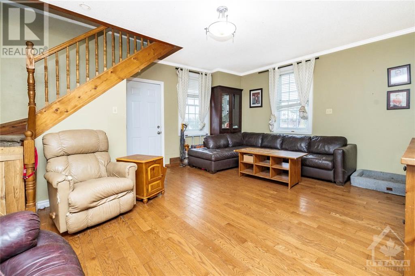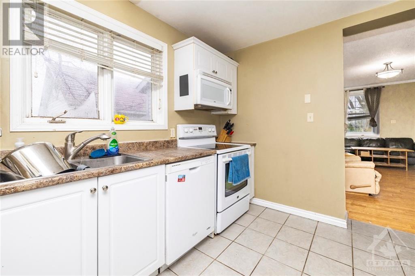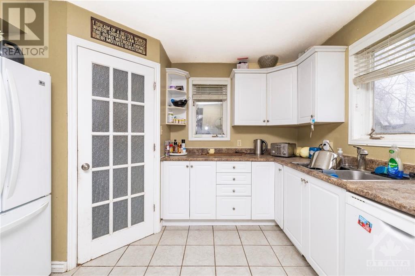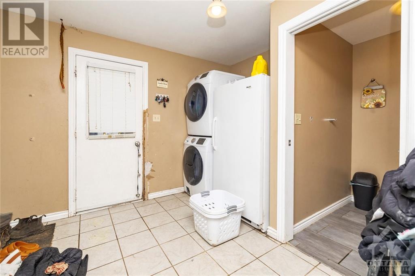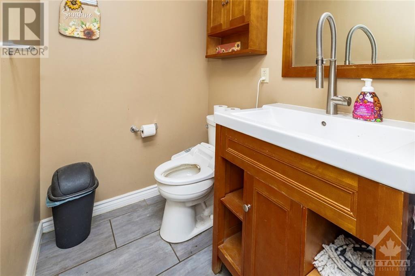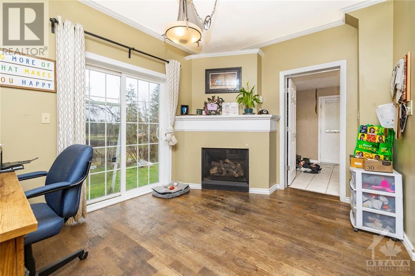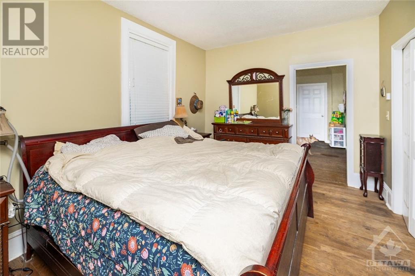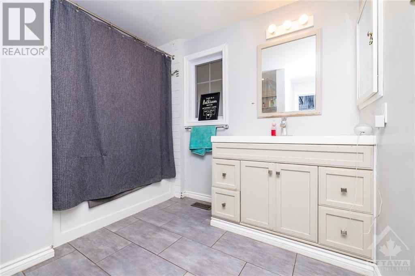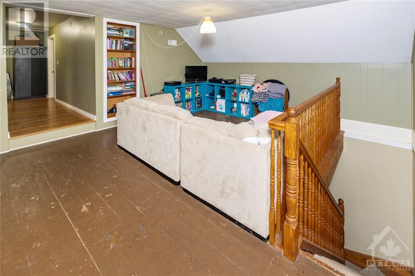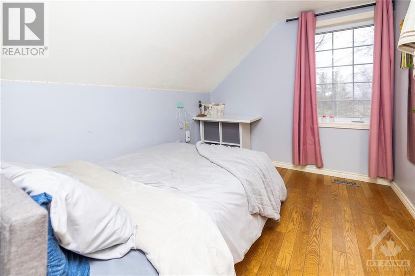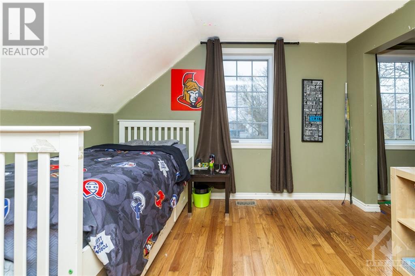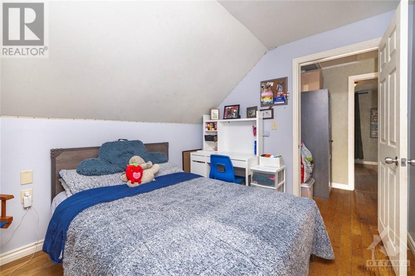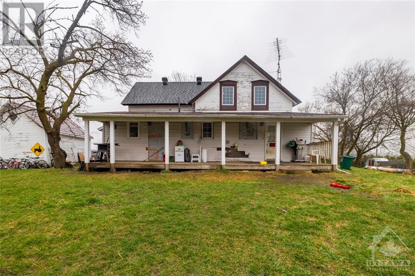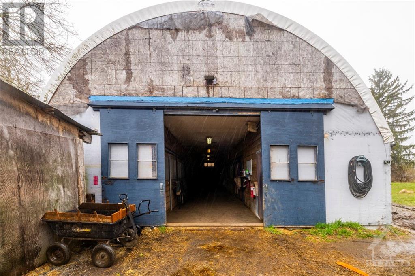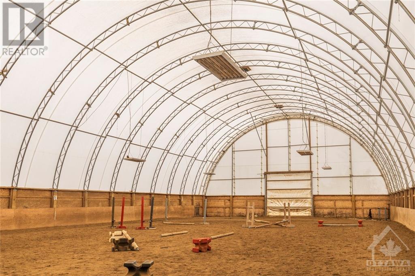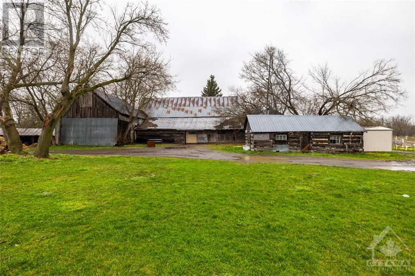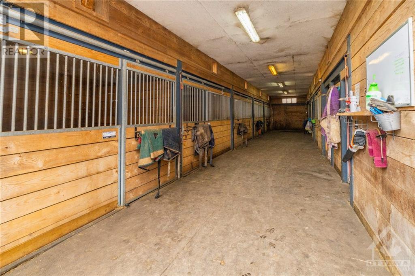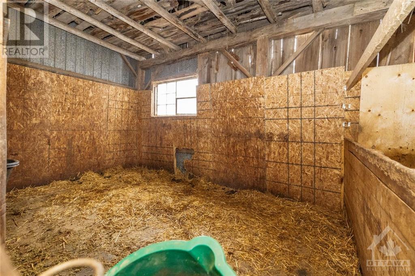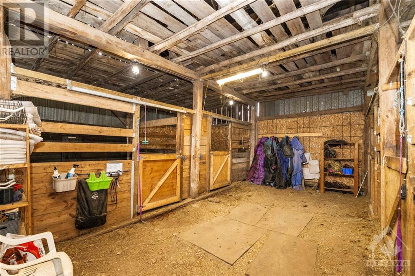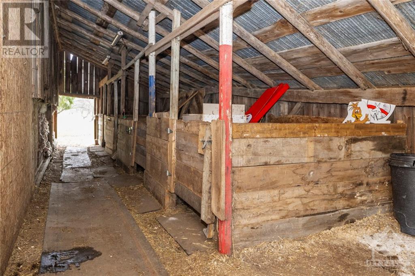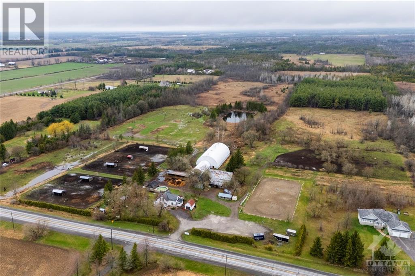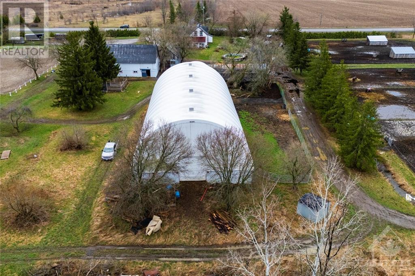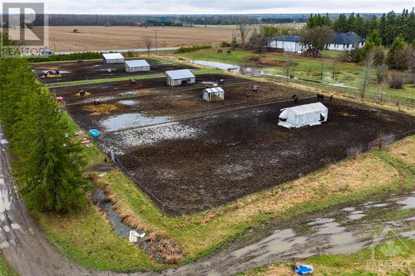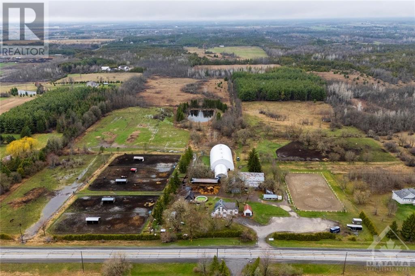7661 Franktown Road Munster, Ontario K0A 2Z0
$999,999
Amazing opportunity to own a 53 acre equestrian farm centrally located just outside of Munster & 5 mins to Richmond. Established lesson & boarding facility with expansive 9 stall barn w/2nd story storage, a 2nd barn with stalls, 2 large tack rms, feed room, bathrm & more. 62' x 120' covered sand ring & 100' x 200' outdoor sand ring. Many options with 5 winter paddocks w/run in shelters, 5 summer paddocks, 2 outdoor wash stalls. Additional 3 bay machine shed/hay storage & a solid heated workshop! Trail leads to back of property where there are many apple trees, jumping fields & a pond. 2 storey home has a comfortable country feel. Exterior could use a coat of paint & a few touch ups & interior has 3 bdrms on 2nd level + 2 bonus living spaces. Main level has a large country kitchen & living rm, a formal dining space, a large primary bdrm adjacent to a sitting space & a spacious laundry room w/2 piece bathrm. Home is heated by ageothermal furnace (electric backup) & a propane fireplace. (id:49712)
Property Details
| MLS® Number | 1386521 |
| Property Type | Single Family |
| Neigbourhood | Munster |
| Amenities Near By | Golf Nearby |
| Features | Acreage, Private Setting, Treed, Farm Setting, Gazebo |
| Parking Space Total | 20 |
| Road Type | Paved Road |
| Structure | Barn |
Building
| Bathroom Total | 2 |
| Bedrooms Above Ground | 4 |
| Bedrooms Total | 4 |
| Appliances | Hood Fan |
| Basement Development | Unfinished |
| Basement Features | Low |
| Basement Type | Unknown (unfinished) |
| Construction Style Attachment | Detached |
| Cooling Type | Unknown |
| Exterior Finish | Aluminum Siding, Wood |
| Fixture | Ceiling Fans |
| Flooring Type | Hardwood, Laminate, Ceramic |
| Foundation Type | Stone |
| Half Bath Total | 1 |
| Heating Fuel | Electric, Propane |
| Heating Type | Forced Air, Ground Source Heat |
| Type | House |
| Utility Water | Drilled Well |
Parking
| Detached Garage |
Land
| Acreage | Yes |
| Land Amenities | Golf Nearby |
| Sewer | Septic System |
| Size Depth | 1630 Ft ,5 In |
| Size Frontage | 785 Ft ,8 In |
| Size Irregular | 785.64 Ft X 1630.41 Ft (irregular Lot) |
| Size Total Text | 785.64 Ft X 1630.41 Ft (irregular Lot) |
| Zoning Description | Residential |
Rooms
| Level | Type | Length | Width | Dimensions |
|---|---|---|---|---|
| Second Level | Primary Bedroom | 10'10" x 11'5" | ||
| Second Level | Bedroom | 8'10" x 10'5" | ||
| Second Level | Other | 8'10" x 10'9" | ||
| Second Level | Loft | 15'2" x 18'8" | ||
| Second Level | Bedroom | 8'9" x 10'5" | ||
| Basement | Utility Room | 19'0" x 24'0" | ||
| Main Level | Kitchen | 10'2" x 11'6" | ||
| Main Level | Dining Room | 10'2" x 12'5" | ||
| Main Level | Laundry Room | 10'3" x 13'0" | ||
| Main Level | Living Room/dining Room | 15'2" x 12'5" | ||
| Main Level | Bedroom | 10'4" x 13'10" | ||
| Main Level | 2pc Bathroom | 4'8" x 5'6" | ||
| Main Level | Den | 9'11" x 12'5" | ||
| Main Level | 4pc Bathroom | 10'0" x 12'0" |
https://www.realtor.ca/real-estate/26778763/7661-franktown-road-munster-munster


3000 County Road 43
Kemptville, Ontario K0G 1J0


3000 County Road 43
Kemptville, Ontario K0G 1J0
