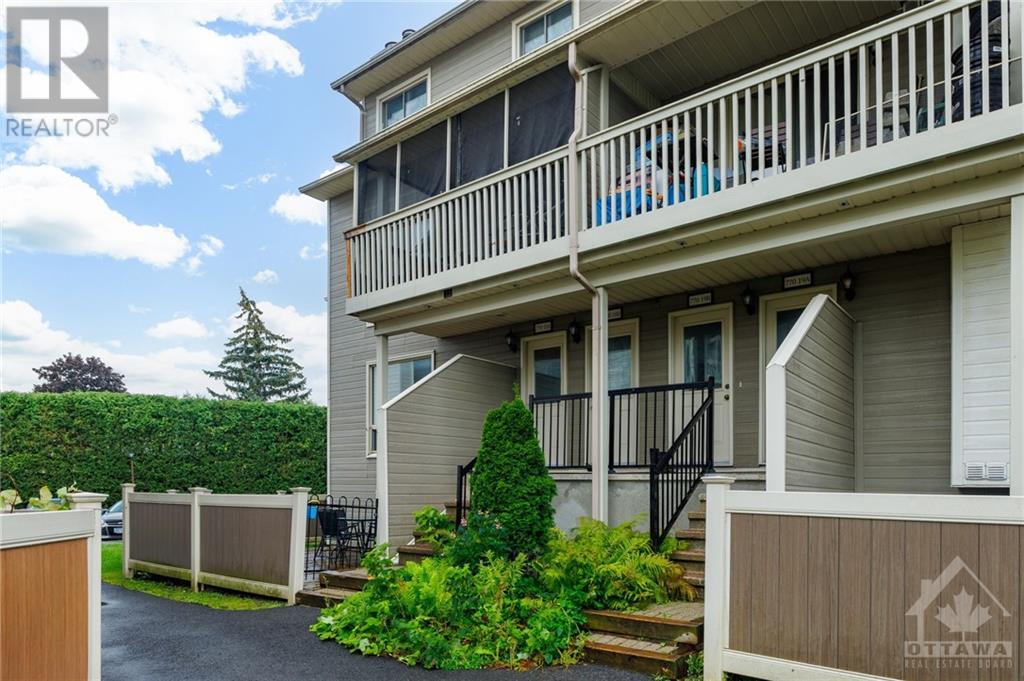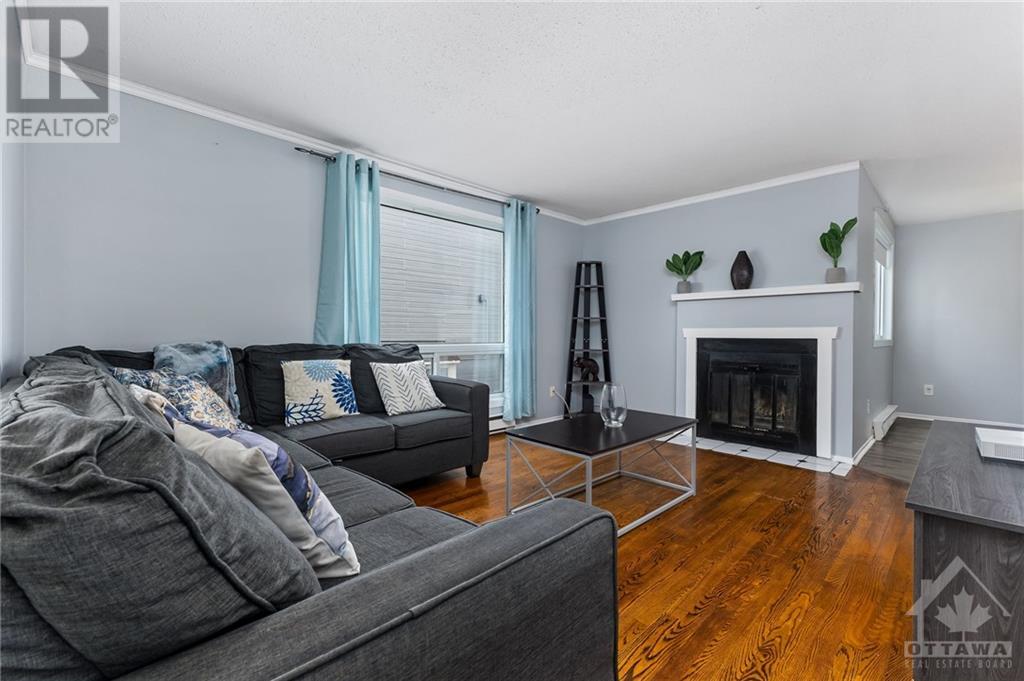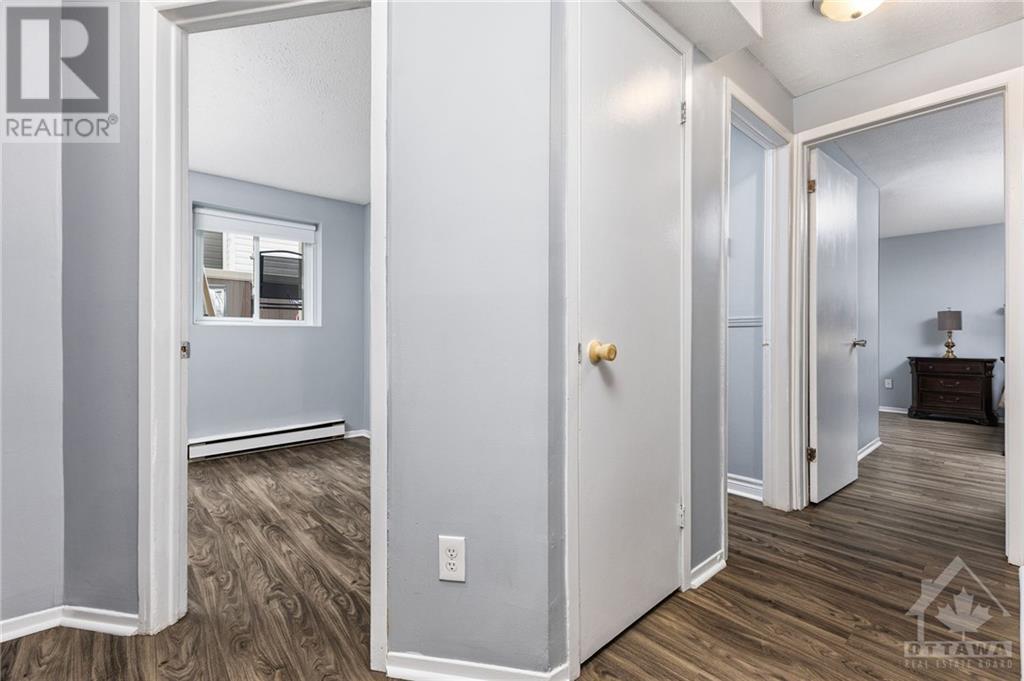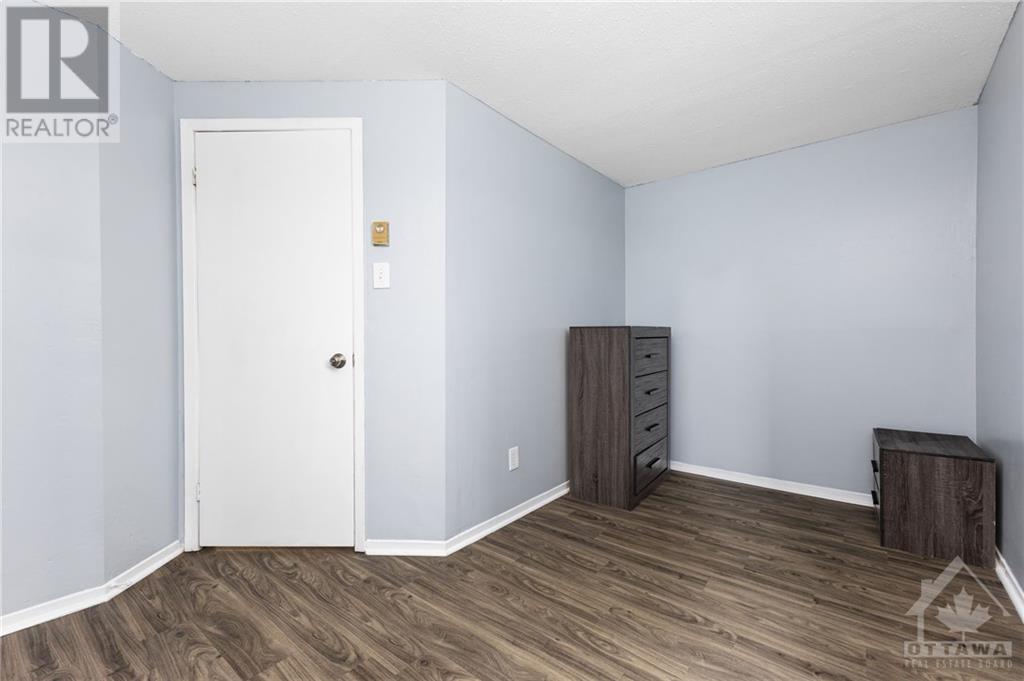770 St Andre Drive Gloucester, Ontario K1C 4T1
$349,900Maintenance, Property Management, Caretaker, Water, Other, See Remarks, Recreation Facilities
$420 Monthly
Maintenance, Property Management, Caretaker, Water, Other, See Remarks, Recreation Facilities
$420 MonthlyAwesome End unit with 3 bedrooms. Very impressive fenced in front yard and close to all amenities. This is a one of a kind end unit ideal for lounging, BBQ or gardening. This three bedroom home is spacious and has beautiful wood floors and wood burning fireplace. Very large window in the basement bedrooms making the space remarkably open and cool in the summer. Enjoy a park, walking paths, stores, public transportation and all the amenities needed within walking distance. There is an in ground out door pool available for the residence in the summer. (id:49712)
Property Details
| MLS® Number | 1408350 |
| Property Type | Single Family |
| Neigbourhood | Hiwartha |
| Community Name | Gloucester |
| AmenitiesNearBy | Public Transit |
| CommunicationType | Cable Internet Access, Internet Access |
| CommunityFeatures | Recreational Facilities, Family Oriented, Pets Allowed With Restrictions |
| ParkingSpaceTotal | 1 |
| PoolType | Inground Pool |
| Structure | Deck |
Building
| BathroomTotal | 2 |
| BedroomsBelowGround | 3 |
| BedroomsTotal | 3 |
| Amenities | Laundry - In Suite |
| Appliances | Refrigerator, Dishwasher, Dryer, Stove, Washer |
| BasementDevelopment | Finished |
| BasementType | Full (finished) |
| ConstructedDate | 1987 |
| ConstructionStyleAttachment | Stacked |
| CoolingType | None |
| ExteriorFinish | Siding |
| FireplacePresent | Yes |
| FireplaceTotal | 1 |
| FlooringType | Mixed Flooring, Laminate, Ceramic |
| FoundationType | Poured Concrete |
| HalfBathTotal | 1 |
| HeatingFuel | Electric, Wood |
| HeatingType | Baseboard Heaters, Other |
| StoriesTotal | 2 |
| Type | House |
| UtilityWater | Municipal Water |
Parking
| Open | |
| Visitor Parking |
Land
| Acreage | No |
| FenceType | Fenced Yard |
| LandAmenities | Public Transit |
| Sewer | Municipal Sewage System |
| ZoningDescription | N/a |
Rooms
| Level | Type | Length | Width | Dimensions |
|---|---|---|---|---|
| Lower Level | Primary Bedroom | 13'1" x 11'1" | ||
| Lower Level | Bedroom | 11'1" x 8'1" | ||
| Lower Level | Bedroom | 9'1" x 9'1" | ||
| Lower Level | 3pc Bathroom | 12'1" x 5'1" | ||
| Lower Level | Laundry Room | 9'1" x 9'1" | ||
| Lower Level | Storage | 8'1" x 5'1" | ||
| Main Level | Dining Room | 11'1" x 10'1" | ||
| Main Level | Kitchen | 14'1" x 8'1" | ||
| Main Level | Living Room | 15'1" x 12'1" | ||
| Main Level | 2pc Bathroom | 9'1" x 5'1" |
https://www.realtor.ca/real-estate/27320796/770-st-andre-drive-gloucester-hiwartha


2148 Carling Ave., Units 5 & 6
Ottawa, Ontario K2A 1H1





























