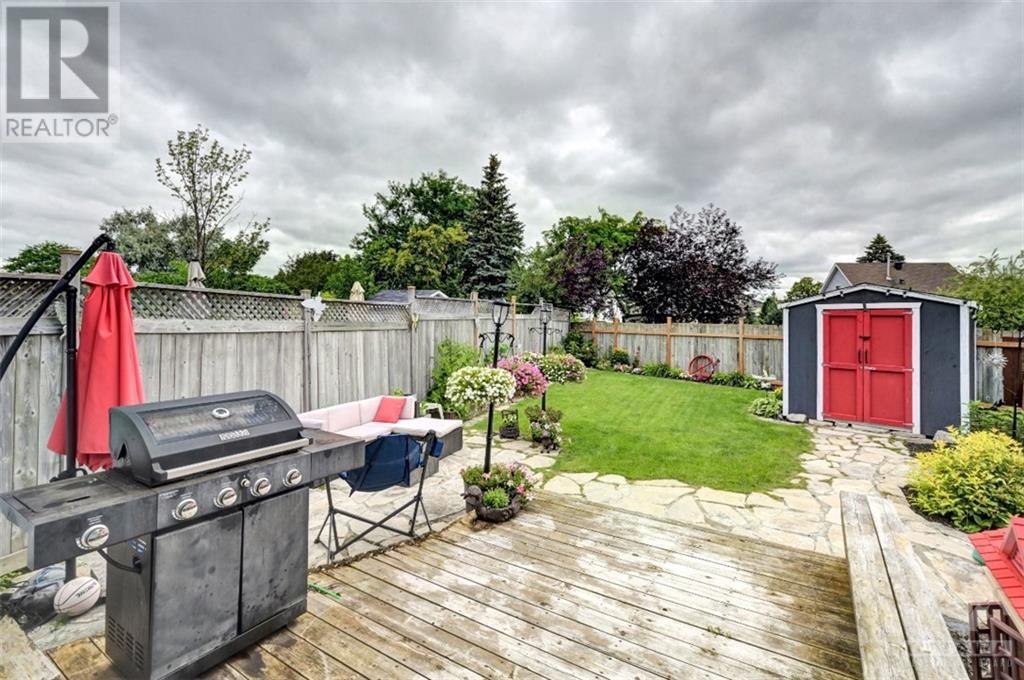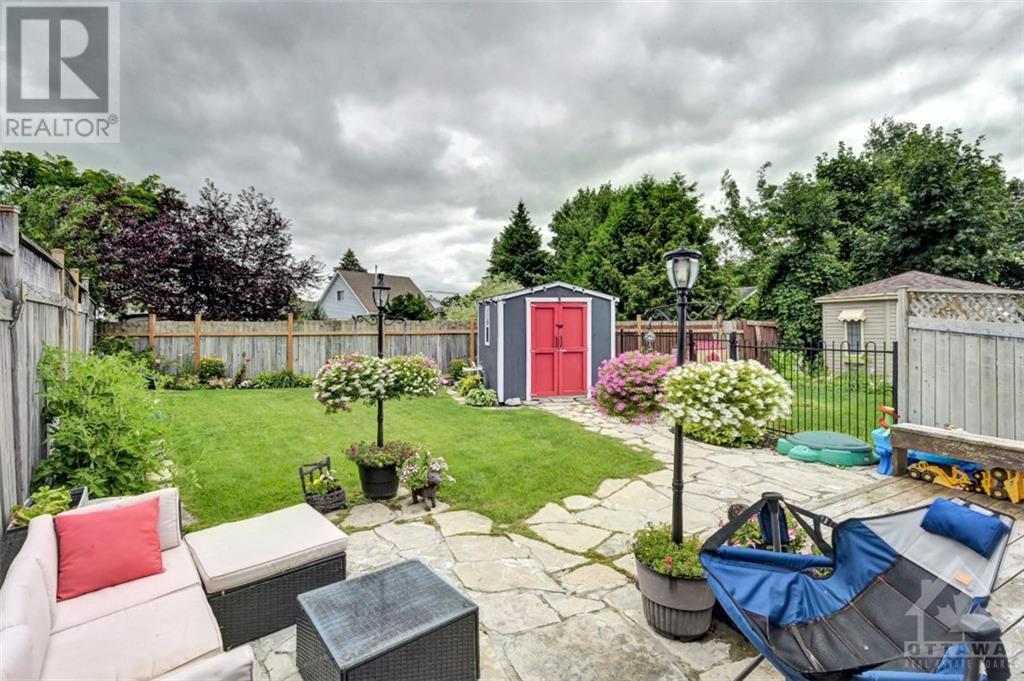771 Clearcrest Crescent Ottawa, Ontario K4A 3E8
$549,900
FREEHOLD TOWNHOUSE. PRIME LOCATION. LOADED WITH UPDATES. A wonderful home. This 3Bed, 3 Bath freehold townhome w/ FINISHED BASEMENT is sure to please and likely THE ONE YOU HAVE BEEN WAITING FOR. Ideally located in Fallingbrook w/ quick access to AMENITIES, Schools, Transit. Fantastic family friendly floorplan featuring a sprawling great room with OVERSIZED WINDOWS = SUNNY/BRIGHT. HARDWOOD FLOORS (NO CARPET). Large functional kitchen w/ eating area. The FINISHED LOWER LEVEL is fantastic, featuring a family rm with gas fireplace. IMMACULATE. WONDERFUL MASSIVE REAR YARD…144ft extra deep lot!! fenced, deck, shed and ready for hosting or family BBQ’s. Long driveway for 2cars. MOVE IN READY, QUICK CLOSING AVAILABLE. ROOF 2020. Gutters 2015, AC 2008. Furnace 2008. Garage/Patio door 2008. JUST MOVE IN and ENJOY. MUST SEE! (id:49712)
Property Details
| MLS® Number | 1403706 |
| Property Type | Single Family |
| Neigbourhood | Fallingbrook |
| Community Name | Cumberland |
| AmenitiesNearBy | Public Transit, Recreation Nearby, Shopping |
| CommunityFeatures | Family Oriented |
| Easement | Unknown |
| Features | Automatic Garage Door Opener |
| ParkingSpaceTotal | 3 |
| StorageType | Storage Shed |
| Structure | Deck |
Building
| BathroomTotal | 3 |
| BedroomsAboveGround | 3 |
| BedroomsTotal | 3 |
| Appliances | Refrigerator, Dishwasher, Dryer, Stove, Washer, Blinds |
| BasementDevelopment | Finished |
| BasementType | Full (finished) |
| ConstructedDate | 1992 |
| CoolingType | Central Air Conditioning |
| ExteriorFinish | Brick, Siding |
| FireplacePresent | Yes |
| FireplaceTotal | 1 |
| FlooringType | Mixed Flooring, Hardwood |
| FoundationType | Poured Concrete |
| HalfBathTotal | 1 |
| HeatingFuel | Natural Gas |
| HeatingType | Forced Air |
| StoriesTotal | 2 |
| Type | Row / Townhouse |
| UtilityWater | Municipal Water |
Parking
| Attached Garage |
Land
| Acreage | No |
| FenceType | Fenced Yard |
| LandAmenities | Public Transit, Recreation Nearby, Shopping |
| LandscapeFeatures | Landscaped |
| Sewer | Municipal Sewage System |
| SizeDepth | 144 Ft ,5 In |
| SizeFrontage | 19 Ft ,9 In |
| SizeIrregular | 19.75 Ft X 144.42 Ft |
| SizeTotalText | 19.75 Ft X 144.42 Ft |
| ZoningDescription | R3y |
Rooms
| Level | Type | Length | Width | Dimensions |
|---|---|---|---|---|
| Second Level | 4pc Bathroom | 5'10" x 7'10" | ||
| Second Level | 4pc Ensuite Bath | 9'3" x 6'10" | ||
| Second Level | Bedroom | 9'3" x 15'8" | ||
| Second Level | Bedroom | 9'3" x 12'1" | ||
| Second Level | Primary Bedroom | 11'7" x 17'0" | ||
| Basement | Recreation Room | 18'1" x 16'3" | ||
| Basement | Storage | 18'11" x 22'10" | ||
| Main Level | 2pc Bathroom | 5'3" x 5'0" | ||
| Main Level | Eating Area | 8'10" x 9'0" | ||
| Main Level | Dining Room | 10'0" x 17'2" | ||
| Main Level | Kitchen | 8'10" x 10'0" | ||
| Main Level | Living Room | 8'11" x 11'9" |
https://www.realtor.ca/real-estate/27201049/771-clearcrest-crescent-ottawa-fallingbrook

3002 St. Joseph Blvd.
Ottawa, Ontario K1E 1E2

100 Didsbury Road Suite 2
Ottawa, Ontario K2T 0C2

100 Didsbury Road Suite 2
Ottawa, Ontario K2T 0C2
































