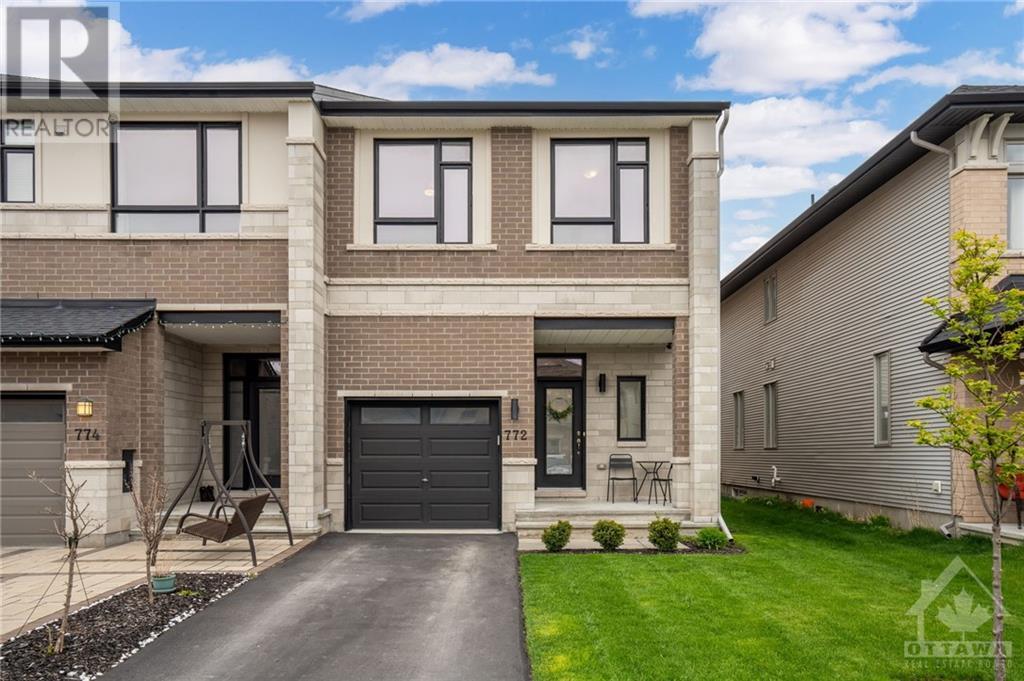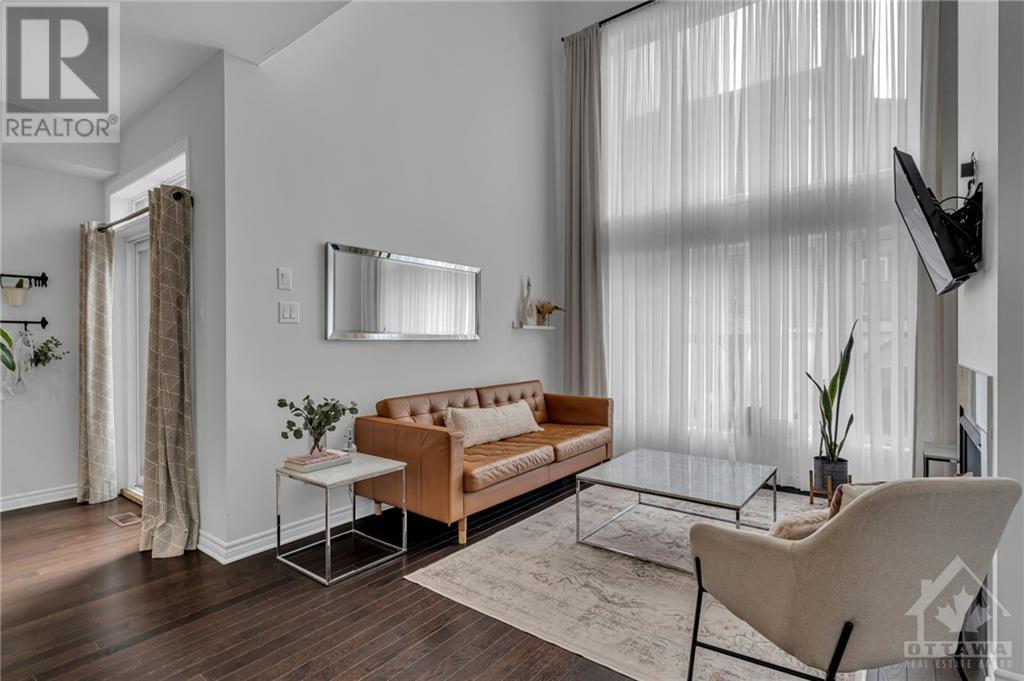772 Carnelian Crescent Ottawa, Ontario K4M 0E2
$729,900
Welcome to this end-unit townhome in the family friendly neighbourhood of Riverside South! Home has been tastefully upgraded & features modern finishes throughout! Open-concept main floor is perfect for family get-togethers & entertaining. Kitchen features an extended 10ft island w/ quartz countertops, gas range, widened cabinets to allow for a wider fridge & pantry making sure you’ll never run out of space! Gas fireplace makes the living area feel warm & cozy. Floor to ceiling windows bring in a ton of natural light! Upstairs, you'll find 3 bedrooms including an enlarged primary bedroom & ensuite bathroom as well as the second full bathroom. Fully finished basement is a versatile space ready to adapt to your needs, whether it’s a cozy entertainment area or a functional home office. Stepping into the backyard, w/ finished deck perfect for relaxing/hosting summer BBQs. Conveniently located near amenities & green spaces, this home offers an ideal balance of convenience & tranquility! (id:49712)
Property Details
| MLS® Number | 1389267 |
| Property Type | Single Family |
| Neigbourhood | Riverside South |
| Community Name | Gloucester |
| AmenitiesNearBy | Airport, Public Transit, Water Nearby |
| CommunityFeatures | Family Oriented |
| Easement | Right Of Way |
| Features | Gazebo, Automatic Garage Door Opener |
| ParkingSpaceTotal | 3 |
Building
| BathroomTotal | 3 |
| BedroomsAboveGround | 3 |
| BedroomsTotal | 3 |
| Appliances | Refrigerator, Dishwasher, Dryer, Hood Fan, Stove, Washer, Blinds |
| BasementDevelopment | Finished |
| BasementType | Full (finished) |
| ConstructedDate | 2017 |
| CoolingType | Central Air Conditioning |
| ExteriorFinish | Brick, Siding |
| FireplacePresent | Yes |
| FireplaceTotal | 1 |
| Fixture | Drapes/window Coverings |
| FlooringType | Wall-to-wall Carpet, Hardwood, Tile |
| FoundationType | Poured Concrete |
| HalfBathTotal | 1 |
| HeatingFuel | Natural Gas |
| HeatingType | Forced Air |
| StoriesTotal | 2 |
| Type | Row / Townhouse |
| UtilityWater | Municipal Water |
Parking
| Attached Garage |
Land
| Acreage | No |
| FenceType | Fenced Yard |
| LandAmenities | Airport, Public Transit, Water Nearby |
| Sewer | Municipal Sewage System |
| SizeDepth | 108 Ft ,2 In |
| SizeFrontage | 26 Ft ,2 In |
| SizeIrregular | 26.19 Ft X 108.15 Ft |
| SizeTotalText | 26.19 Ft X 108.15 Ft |
| ZoningDescription | Residential |
Rooms
| Level | Type | Length | Width | Dimensions |
|---|---|---|---|---|
| Second Level | Primary Bedroom | 13'6" x 14'6" | ||
| Second Level | Other | Measurements not available | ||
| Second Level | Bedroom | 9'6" x 10'6" | ||
| Second Level | Bedroom | 9'4" x 11'10" | ||
| Second Level | 4pc Ensuite Bath | Measurements not available | ||
| Second Level | 3pc Bathroom | Measurements not available | ||
| Basement | Family Room | 11'10" x 21'3" | ||
| Main Level | Foyer | Measurements not available | ||
| Main Level | 2pc Bathroom | Measurements not available | ||
| Main Level | Dining Room | 10'9" x 11'5" | ||
| Main Level | Living Room/fireplace | 12'0" x 16'5" | ||
| Main Level | Kitchen | 8'0" x 14'3" | ||
| Main Level | Eating Area | 8'0" x 5'3" |
https://www.realtor.ca/real-estate/26885568/772-carnelian-crescent-ottawa-riverside-south


610 Bronson Avenue
Ottawa, Ontario K1S 4E6


610 Bronson Avenue
Ottawa, Ontario K1S 4E6


































