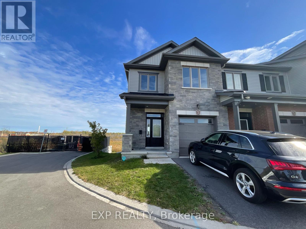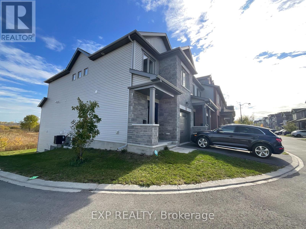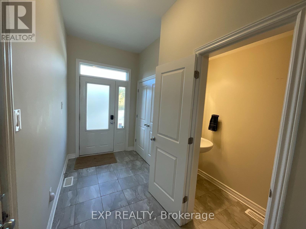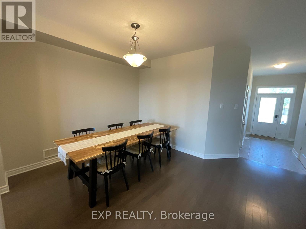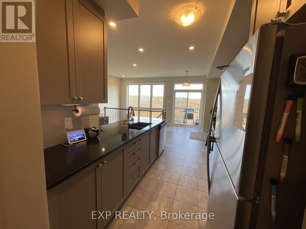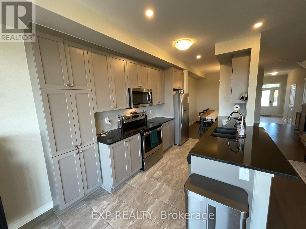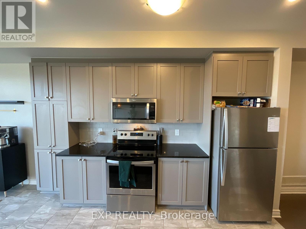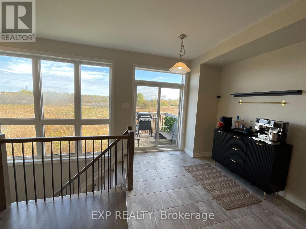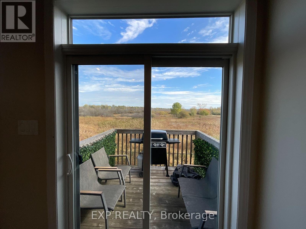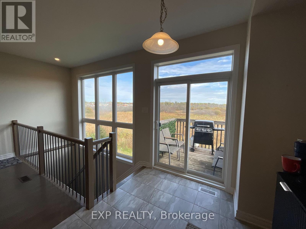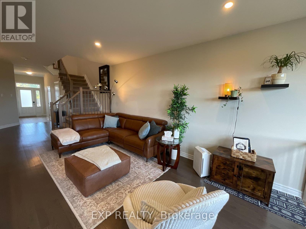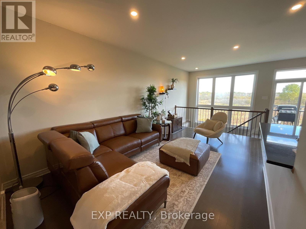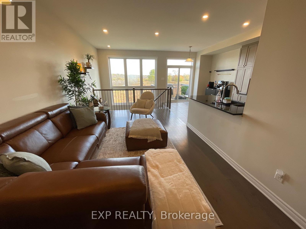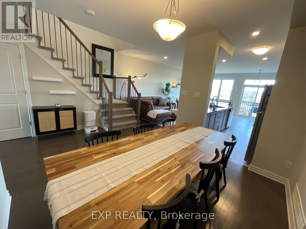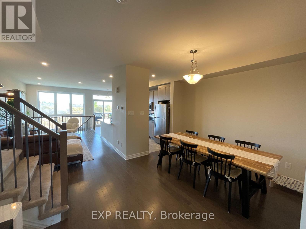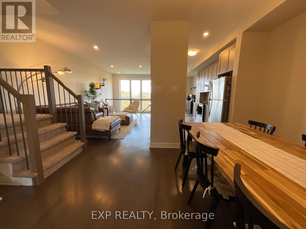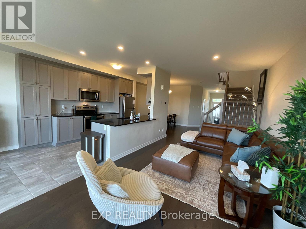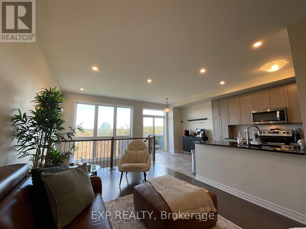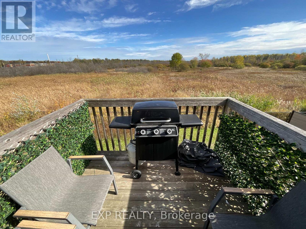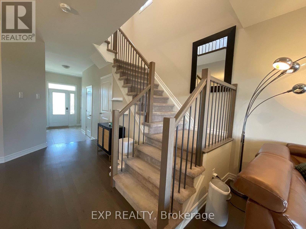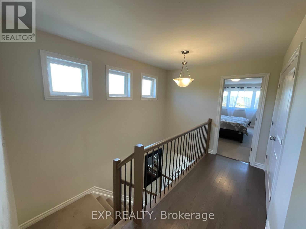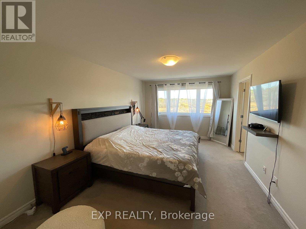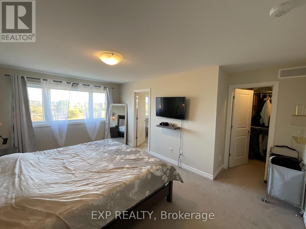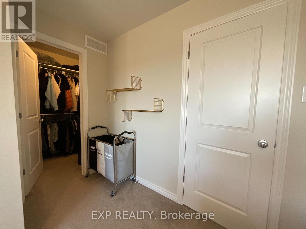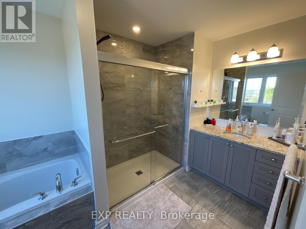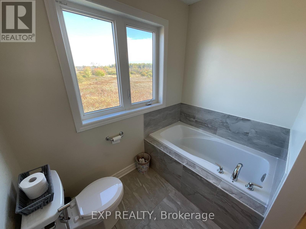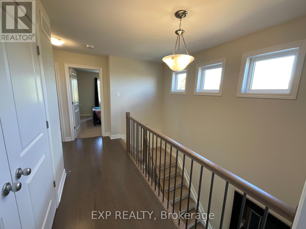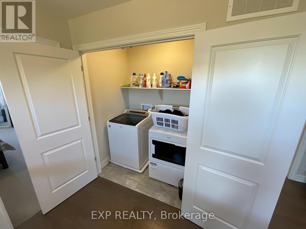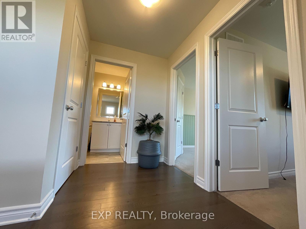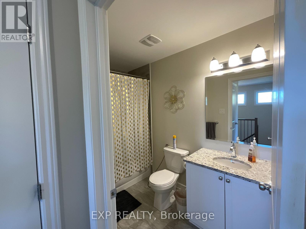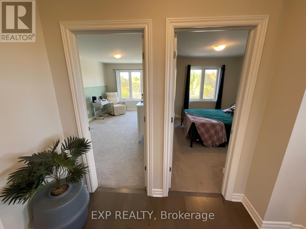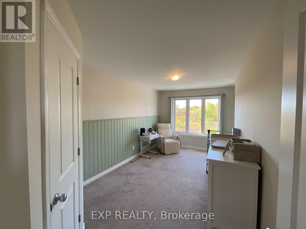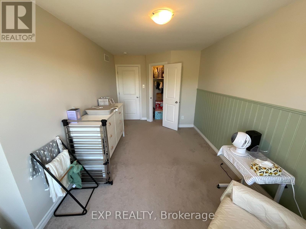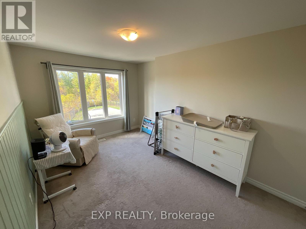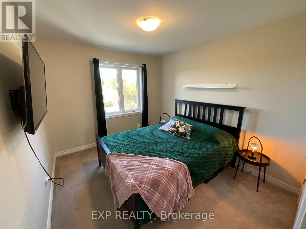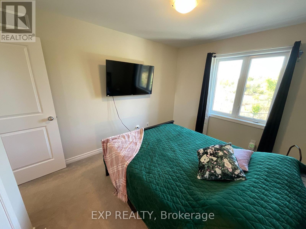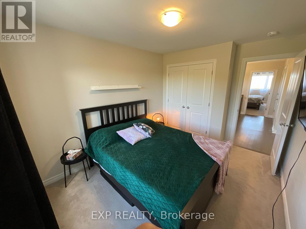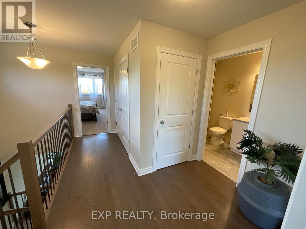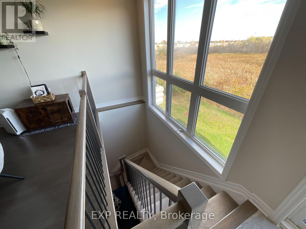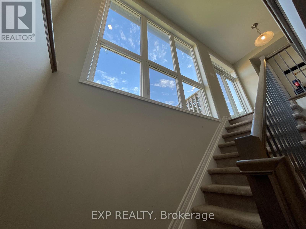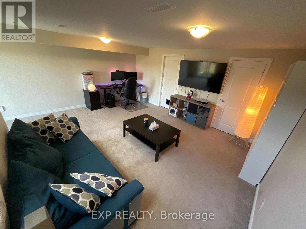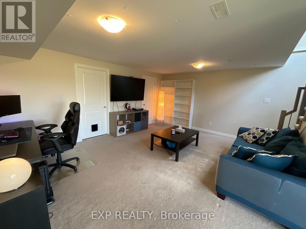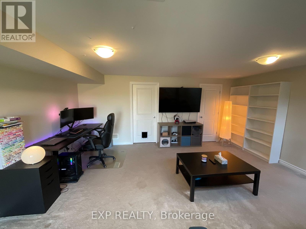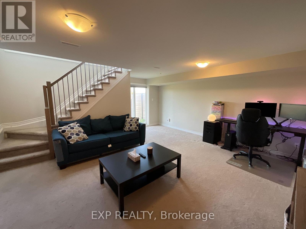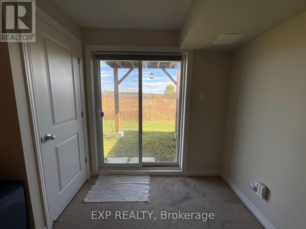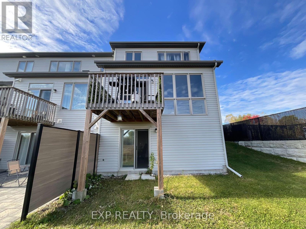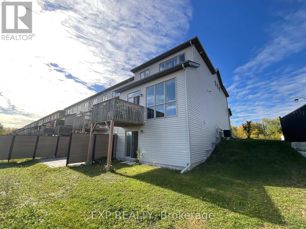3 Bedroom
3 Bathroom
2,000 - 2,500 ft2
Central Air Conditioning
Forced Air
$2,850 Monthly
Welcome to 776 Dearborn Private, a stunning corner end-unit townhome that perfectly blends style, comfort, and functionality. Tucked away in a peaceful and family-friendly community, this bright 3-bedroom home offers a modern layout, quality finishes, and the privacy of having no rear neighbours. Step inside to a spacious and inviting main level designed for both everyday living and entertaining. The open-concept layout features a large living and dining area filled with natural light from multiple windows. The kitchen is a true highlight, showcasing granite countertops, abundant cabinetry, and modern appliances perfect for home chefs and family gatherings. Upstairs, you'll find three generous bedrooms, each offering comfort and versatility. The primary bedroom features excellent closet space and a serene atmosphere, while all bathrooms throughout the home are upgraded with sleek quartz countertops and contemporary fixtures. Every detail has been thoughtfully selected to provide a polished, move-in-ready experience. The fully finished walkout basement adds tremendous value, offering a flexible space ideal for a recreation room, home office, or guest suite. Enjoy direct access to the private backyard with no rear neighbours an ideal retreat for relaxing, entertaining, or watching the kids play. Additional features include an attached single-car garage and driveway parking for added convenience. As part of a well-managed community, exterior maintenance, landscaping, and snow removal are all taken care of, allowing you to focus on enjoying your home. Located close to schools, parks, shopping, public transit, and major roadways, 776 Dearborn Private offers the perfect balance of tranquility and accessibility. This corner end-unit home delivers exceptional value, modern upgrades, and an unbeatable location schedule your viewing today and experience all it has to offer. (id:49712)
Property Details
|
MLS® Number
|
X12462592 |
|
Property Type
|
Single Family |
|
Neigbourhood
|
Gloucester-Southgate |
|
Community Name
|
2605 - Blossom Park/Kemp Park/Findlay Creek |
|
Equipment Type
|
Water Heater |
|
Parking Space Total
|
2 |
|
Rental Equipment Type
|
Water Heater |
Building
|
Bathroom Total
|
3 |
|
Bedrooms Above Ground
|
3 |
|
Bedrooms Total
|
3 |
|
Appliances
|
Water Heater |
|
Basement Development
|
Finished |
|
Basement Type
|
Full (finished) |
|
Construction Style Attachment
|
Attached |
|
Cooling Type
|
Central Air Conditioning |
|
Exterior Finish
|
Brick, Vinyl Siding |
|
Foundation Type
|
Poured Concrete |
|
Half Bath Total
|
1 |
|
Heating Fuel
|
Natural Gas |
|
Heating Type
|
Forced Air |
|
Stories Total
|
2 |
|
Size Interior
|
2,000 - 2,500 Ft2 |
|
Type
|
Row / Townhouse |
|
Utility Water
|
Municipal Water |
Parking
Land
|
Acreage
|
No |
|
Sewer
|
Sanitary Sewer |
https://www.realtor.ca/real-estate/28990230/776-dearborn-private-ottawa-2605-blossom-parkkemp-parkfindlay-creek

