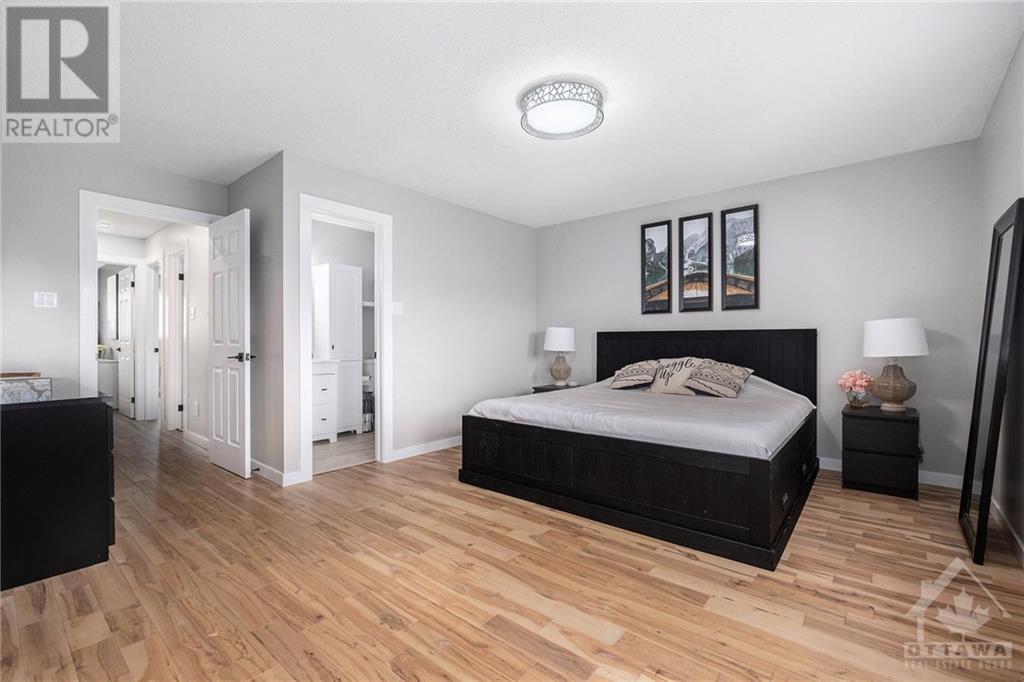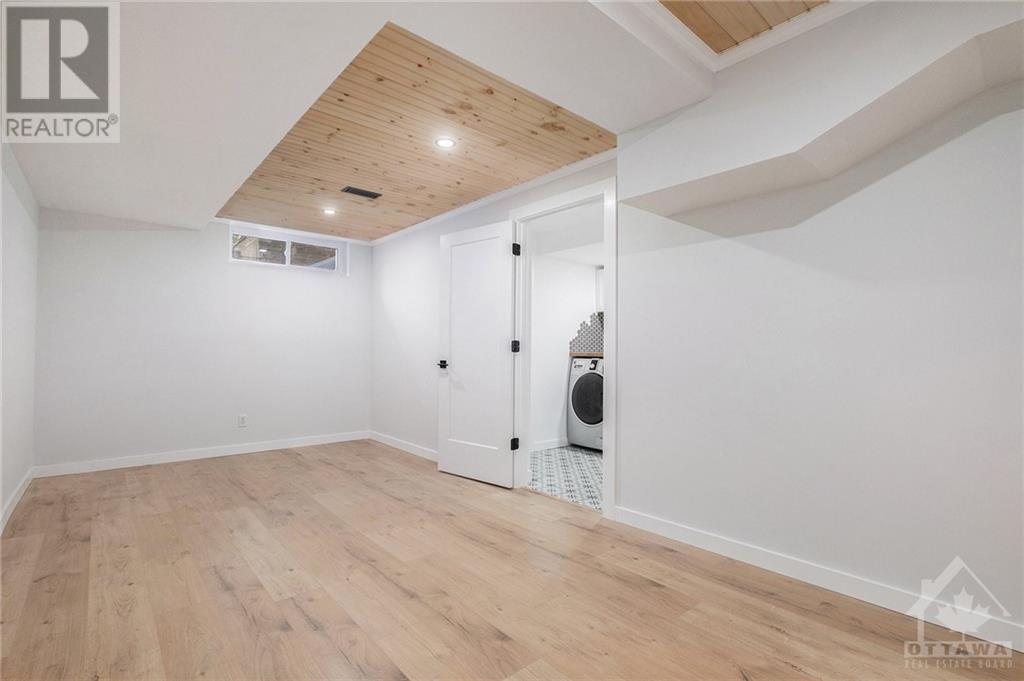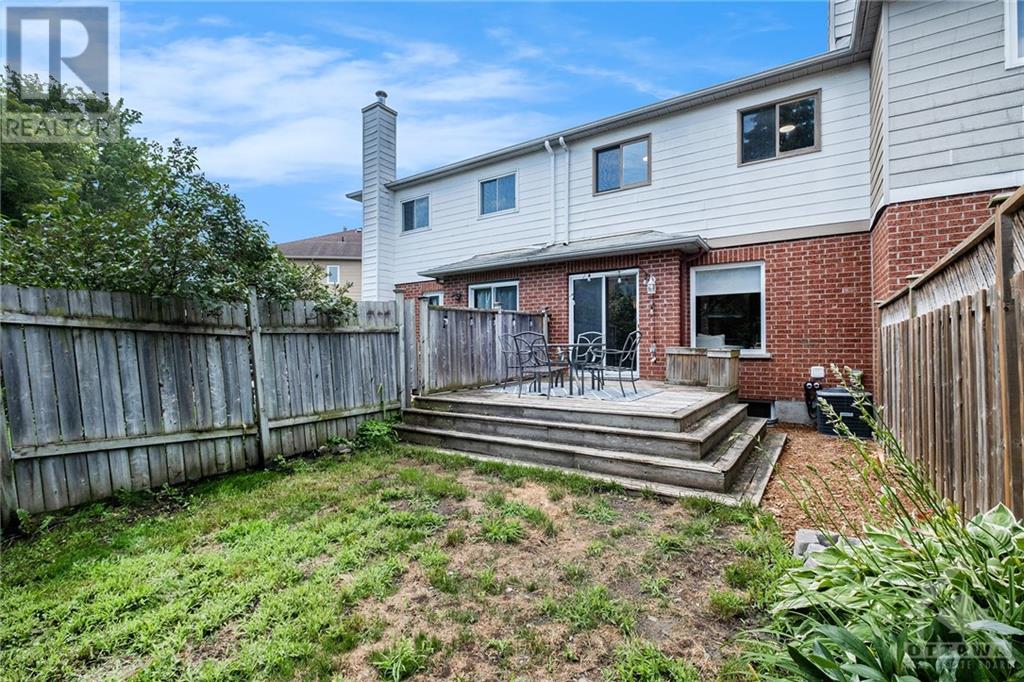3 Bedroom 3 Bathroom
Fireplace Central Air Conditioning Forced Air Landscaped
$599,900
Welcome to 78 Havenhurst Crescent, a beautifully renovated townhome nestled in the desirable Greenboro neighbourhood. This home features an attached single-car garage, 3 bedrooms, and 2.5 baths, offering ample space for comfortable family living. Step inside to discover tile beautifully transitioning to stunning hardwood flooring throughout. The first floor has been completely transformed with exquisite attention to detail, including a kitchen with quartz countertops, a cozy fireplace, and a stylish half bath. The open-concept living and dining areas are perfect for entertaining and everyday living. Upstairs, you’ll find three spacious bedrooms, including a master suite with its own ensuite bath. This home is absolutely turn-key with the finished basement and updated laundry room. You'll fall in love with the meticulous work done on this property. Don’t miss out on this exceptional home in a prime location. (id:49712)
Property Details
| MLS® Number | 1400900 |
| Property Type | Single Family |
| Neigbourhood | Greenboro |
| Amenities Near By | Golf Nearby, Public Transit, Shopping |
| Community Features | Family Oriented |
| Easement | None |
| Parking Space Total | 3 |
| Structure | Deck |
Building
| Bathroom Total | 3 |
| Bedrooms Above Ground | 3 |
| Bedrooms Total | 3 |
| Appliances | Refrigerator, Dishwasher, Dryer, Hood Fan, Stove, Washer, Blinds |
| Basement Development | Finished |
| Basement Type | Full (finished) |
| Constructed Date | 1990 |
| Cooling Type | Central Air Conditioning |
| Exterior Finish | Brick, Siding |
| Fireplace Present | Yes |
| Fireplace Total | 1 |
| Fixture | Drapes/window Coverings |
| Flooring Type | Hardwood, Laminate, Tile |
| Foundation Type | Poured Concrete |
| Half Bath Total | 1 |
| Heating Fuel | Natural Gas |
| Heating Type | Forced Air |
| Stories Total | 2 |
| Type | Row / Townhouse |
| Utility Water | Municipal Water |
Parking
| Attached Garage | |
| Inside Entry | |
| Surfaced | |
Land
| Acreage | No |
| Fence Type | Fenced Yard |
| Land Amenities | Golf Nearby, Public Transit, Shopping |
| Landscape Features | Landscaped |
| Sewer | Municipal Sewage System |
| Size Depth | 102 Ft |
| Size Frontage | 16 Ft |
| Size Irregular | 16 Ft X 102 Ft (irregular Lot) |
| Size Total Text | 16 Ft X 102 Ft (irregular Lot) |
| Zoning Description | R3 |
Rooms
| Level | Type | Length | Width | Dimensions |
|---|
| Second Level | Primary Bedroom | | | 18'7" x 16'8" |
| Second Level | 4pc Ensuite Bath | | | 10'0" x 4'11" |
| Second Level | Bedroom | | | 8'4" x 14'9" |
| Second Level | Bedroom | | | 10'0" x 15'9" |
| Second Level | 4pc Bathroom | | | 10'0" x 7'10" |
| Basement | Recreation Room | | | 18'7" x 27'3" |
| Basement | Laundry Room | | | 8'4" x 6'6" |
| Basement | Utility Room | | | 8'4" x 5'5" |
| Basement | Other | | | 8'4" x 6'10" |
| Basement | Storage | | | 8'1" x 3'1" |
| Main Level | Foyer | | | 4'6" x 7'4" |
| Main Level | 2pc Bathroom | | | 3'3" x 7'0" |
| Main Level | Kitchen | | | 8'4" x 13'1" |
| Main Level | Dining Room | | | 8'4" x 15'9" |
| Main Level | Living Room | | | 10'2" x 18'10" |
Utilities
| Fully serviced | Available |
| Electricity | Available |
https://www.realtor.ca/real-estate/27142291/78-havenhurst-crescent-ottawa-greenboro
































