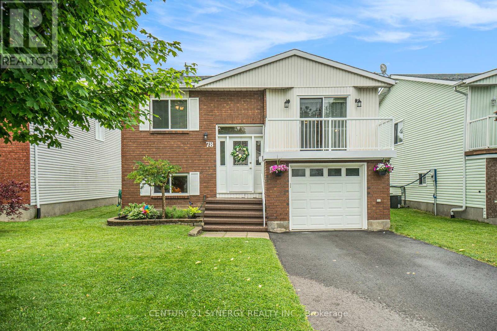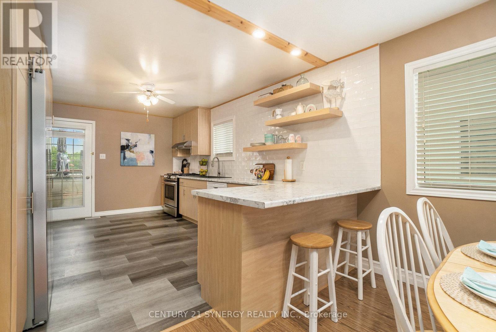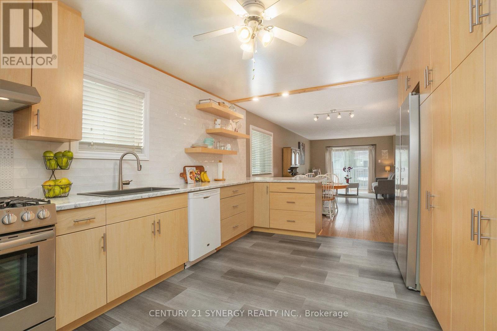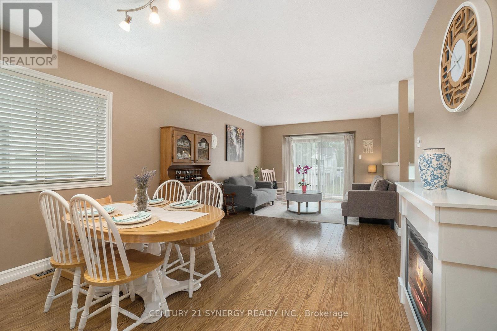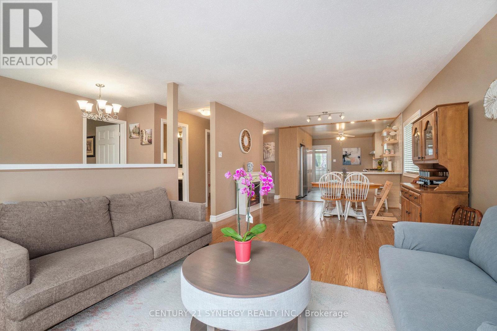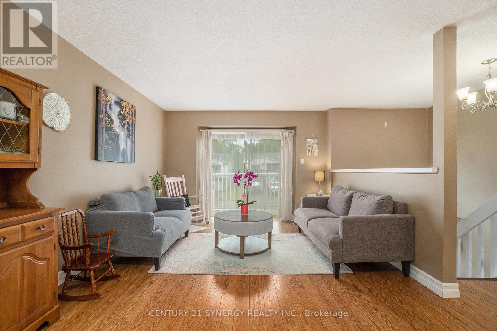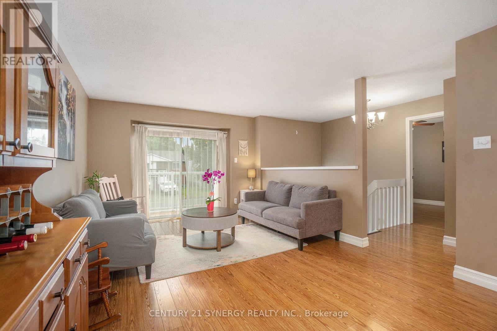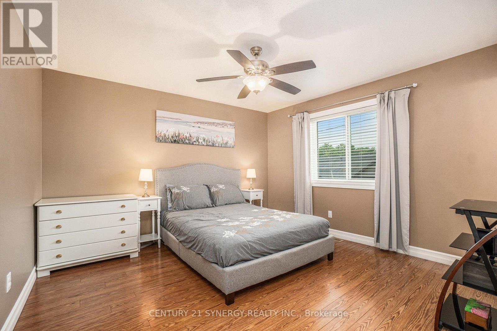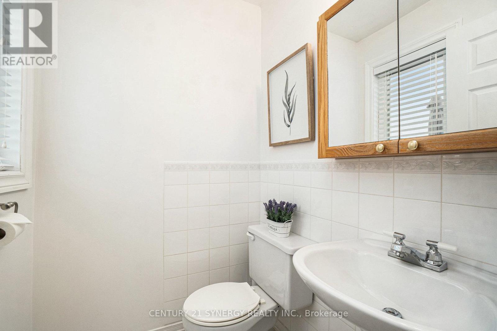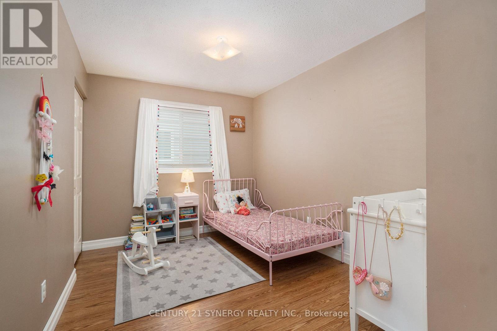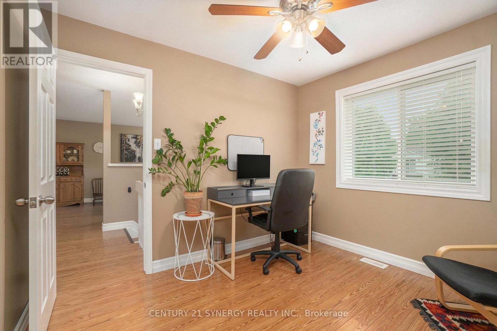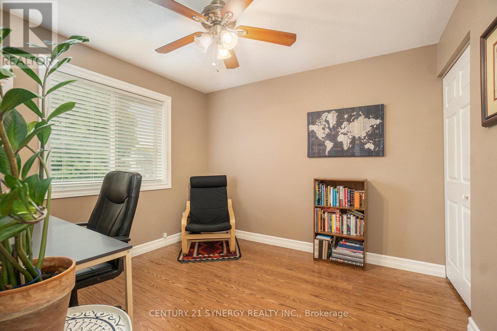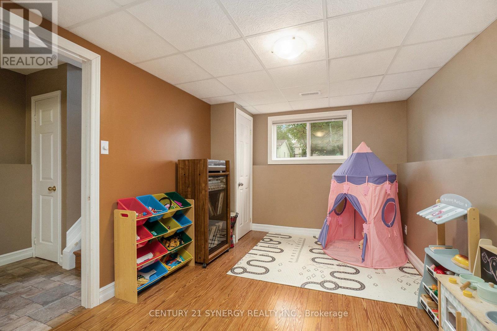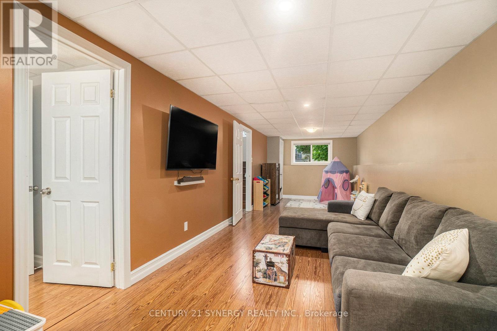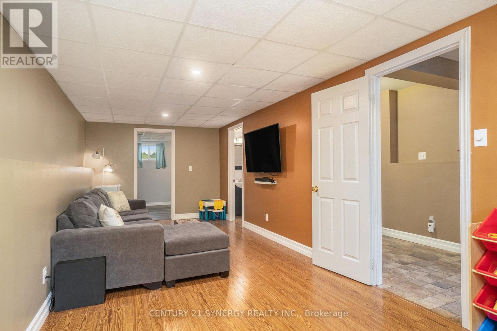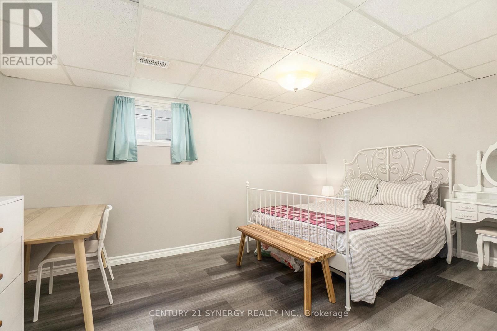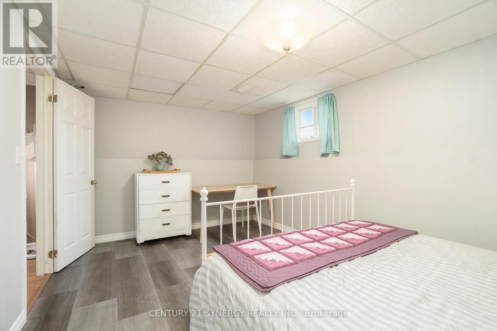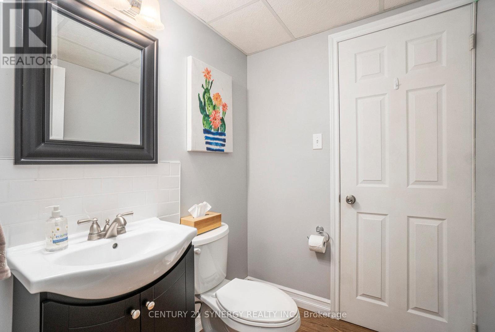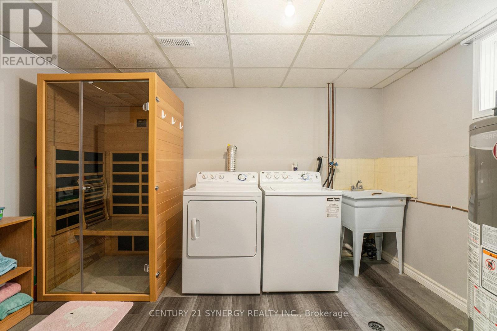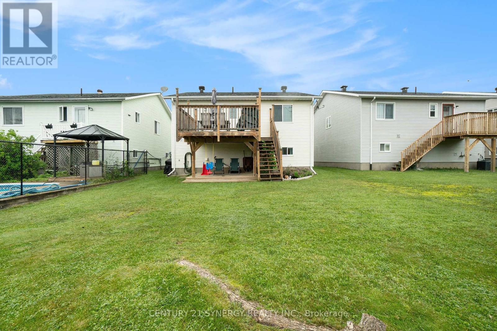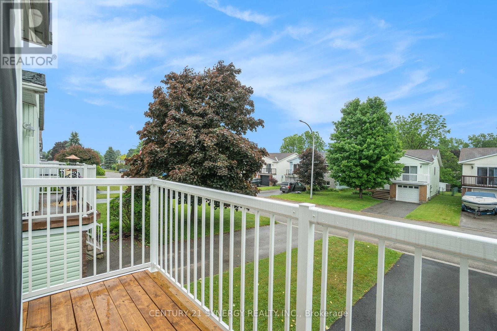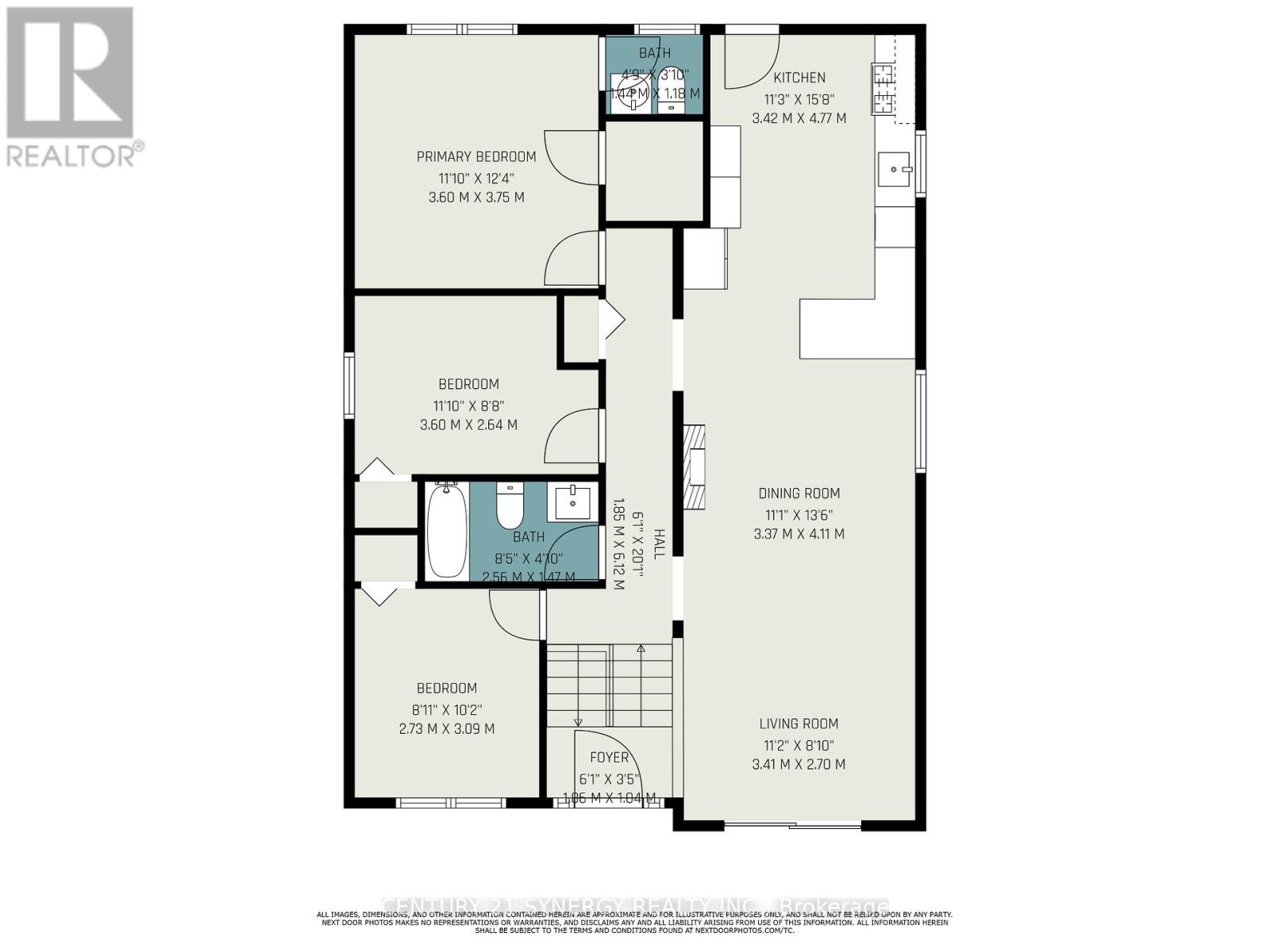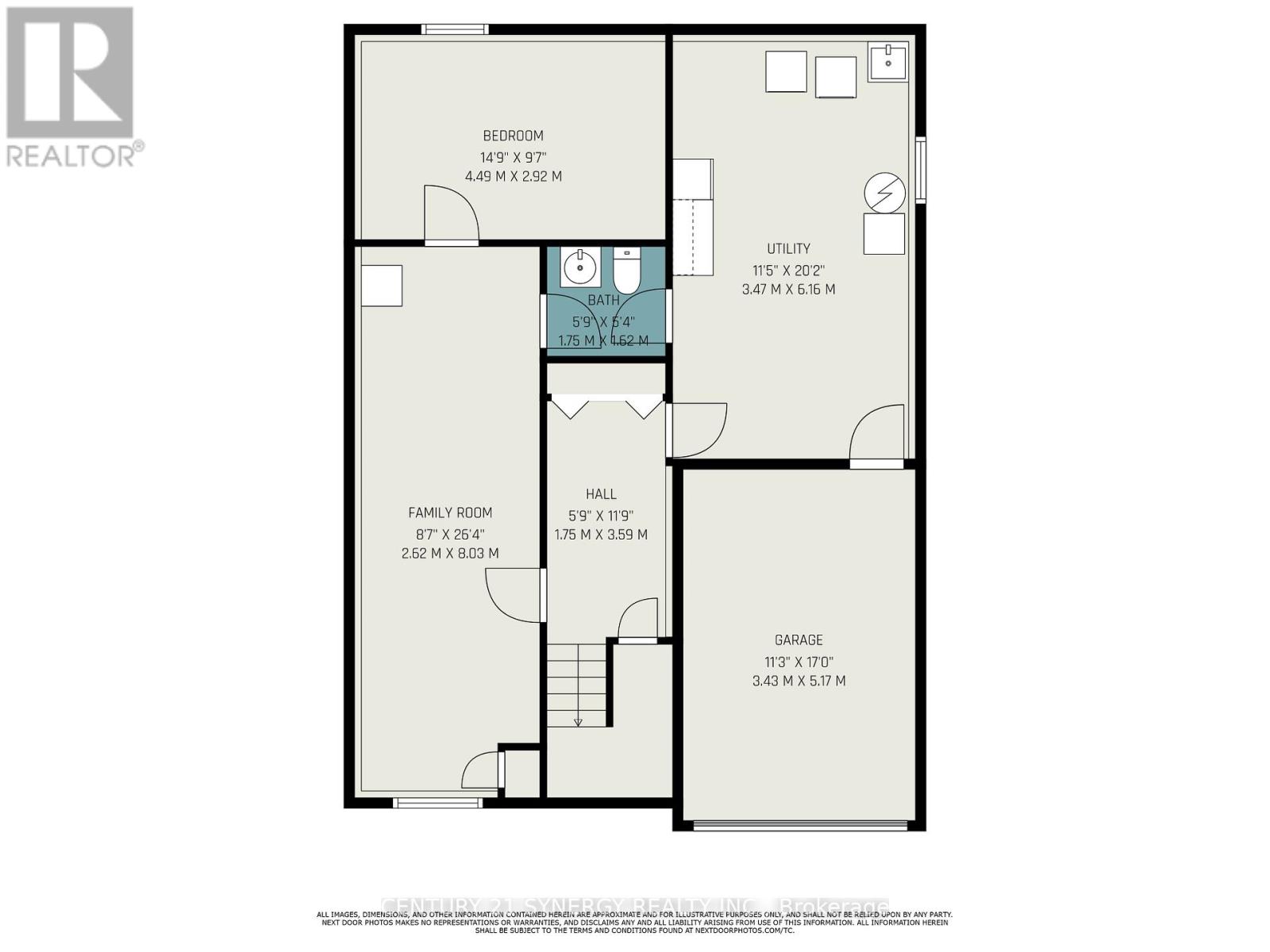78 Merrick Street Smiths Falls, Ontario K7A 4R6
$499,900
Welcome to 78 Merrick Street, a beautifully updated raised bungalow in one of Smiths Falls most desirable neighbourhoods.This bright and inviting home offers three bedrooms on the main level, including a primary suite with a two-piece ensuite, plus a stylish four-piece main bathroom. The open-concept layout connects the living, dining, and kitchen areas, creating the perfect space for entertaining.The fully renovated kitchen has been thoughtfully redesigned with custom cabinetry, stainless steel appliances, a tile backsplash, peninsula island, and open shelving in a warm blonde wood finish. A door leads from the kitchen to the west-facing deck, perfect for enjoying evening sun. There is also a lower deck area that offers even more outdoor space for relaxing or entertaining. Downstairs, the sunshine basement includes a cozy family room and playroom area, a fourth bedroom, a two-piece bathroom, and a large laundry and utility room with upper cabinetry, a folding table, and direct access to the single attached garage, which includes room for parking and additional storage. Recent updates include: Roof (2021), Windows (2021), Kitchen (2020), Furnace installed 2020 and cleaned/serviced in Winter 2024, HWT (2019), A/C (2019) Railing & Wood on Balcony (2024), Driveway Paving and Drainage (2024). Located within walking distance to schools, grocery stores, parks, and amenities. This home is the perfect combination of style, space, and location. A must-see for anyone looking to settle into a vibrant, family-friendly community. (id:49712)
Open House
This property has open houses!
2:00 pm
Ends at:4:00 pm
Property Details
| MLS® Number | X12213623 |
| Property Type | Single Family |
| Community Name | 901 - Smiths Falls |
| Parking Space Total | 3 |
| Structure | Deck |
Building
| Bathroom Total | 3 |
| Bedrooms Above Ground | 3 |
| Bedrooms Below Ground | 1 |
| Bedrooms Total | 4 |
| Amenities | Fireplace(s) |
| Appliances | Garage Door Opener Remote(s), Water Heater, Blinds, Dishwasher, Dryer, Hood Fan, Stove, Washer, Refrigerator |
| Architectural Style | Raised Bungalow |
| Basement Development | Finished |
| Basement Type | Full (finished) |
| Construction Style Attachment | Detached |
| Cooling Type | Central Air Conditioning |
| Exterior Finish | Brick Facing, Vinyl Siding |
| Fire Protection | Smoke Detectors |
| Fireplace Present | Yes |
| Fireplace Total | 1 |
| Flooring Type | Laminate, Tile, Vinyl |
| Foundation Type | Concrete |
| Half Bath Total | 2 |
| Heating Fuel | Natural Gas |
| Heating Type | Forced Air |
| Stories Total | 1 |
| Size Interior | 1,100 - 1,500 Ft2 |
| Type | House |
| Utility Water | Municipal Water |
Parking
| Attached Garage | |
| Garage | |
| Inside Entry | |
| Covered | |
| Tandem |
Land
| Acreage | No |
| Landscape Features | Landscaped |
| Sewer | Sanitary Sewer |
| Size Depth | 120 Ft |
| Size Frontage | 40 Ft |
| Size Irregular | 40 X 120 Ft |
| Size Total Text | 40 X 120 Ft |
Rooms
| Level | Type | Length | Width | Dimensions |
|---|---|---|---|---|
| Basement | Bathroom | 1.75 m | 1.62 m | 1.75 m x 1.62 m |
| Basement | Utility Room | 3.47 m | 6.16 m | 3.47 m x 6.16 m |
| Basement | Family Room | 2.62 m | 8.03 m | 2.62 m x 8.03 m |
| Basement | Bedroom 4 | 4.49 m | 2.92 m | 4.49 m x 2.92 m |
| Main Level | Kitchen | 3.42 m | 4.77 m | 3.42 m x 4.77 m |
| Main Level | Living Room | 3.41 m | 2.7 m | 3.41 m x 2.7 m |
| Main Level | Dining Room | 3.37 m | 4.11 m | 3.37 m x 4.11 m |
| Main Level | Primary Bedroom | 3.6 m | 3.75 m | 3.6 m x 3.75 m |
| Main Level | Bedroom 2 | 3.6 m | 2.64 m | 3.6 m x 2.64 m |
| Main Level | Bedroom 3 | 2.73 m | 3.09 m | 2.73 m x 3.09 m |
| Main Level | Bathroom | 1.44 m | 1.18 m | 1.44 m x 1.18 m |
| Main Level | Bathroom | 2.56 m | 1.47 m | 2.56 m x 1.47 m |
Utilities
| Cable | Available |
| Electricity | Installed |
| Sewer | Installed |
https://www.realtor.ca/real-estate/28453222/78-merrick-street-smiths-falls-901-smiths-falls

Salesperson
(587) 436-0789
www.erikablair.ca/
www.facebook.com/erikablairrealestate
ca.linkedin.com/in/erikablair

23 Beckwith Street North
Smith Falls, Ontario K7A 2B2
