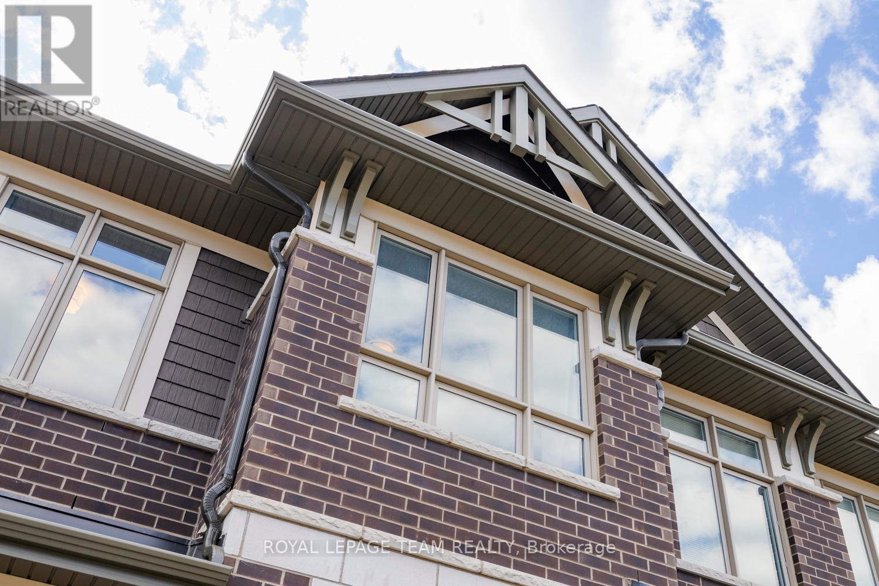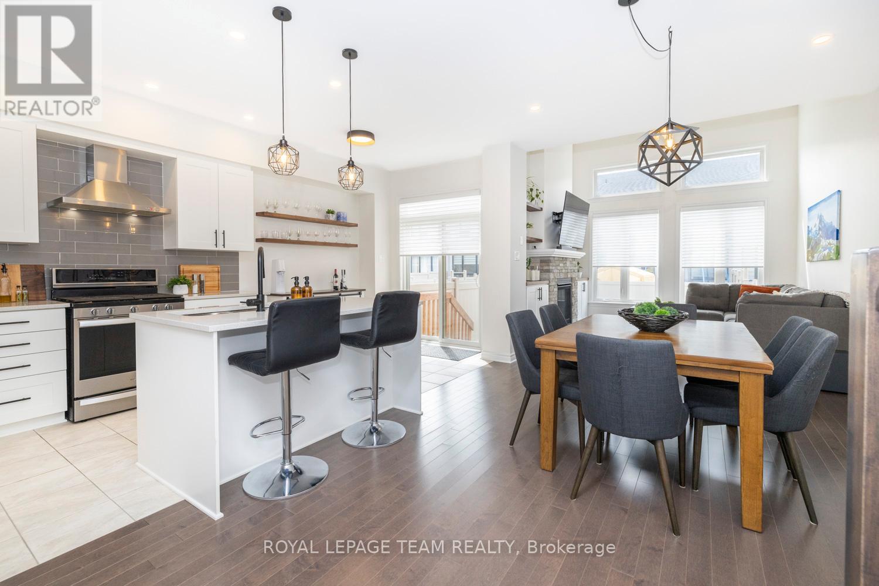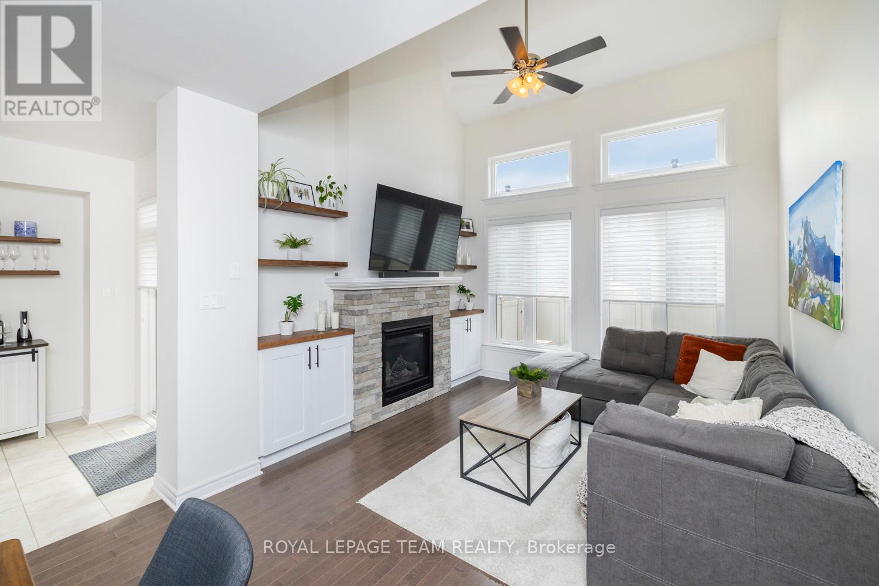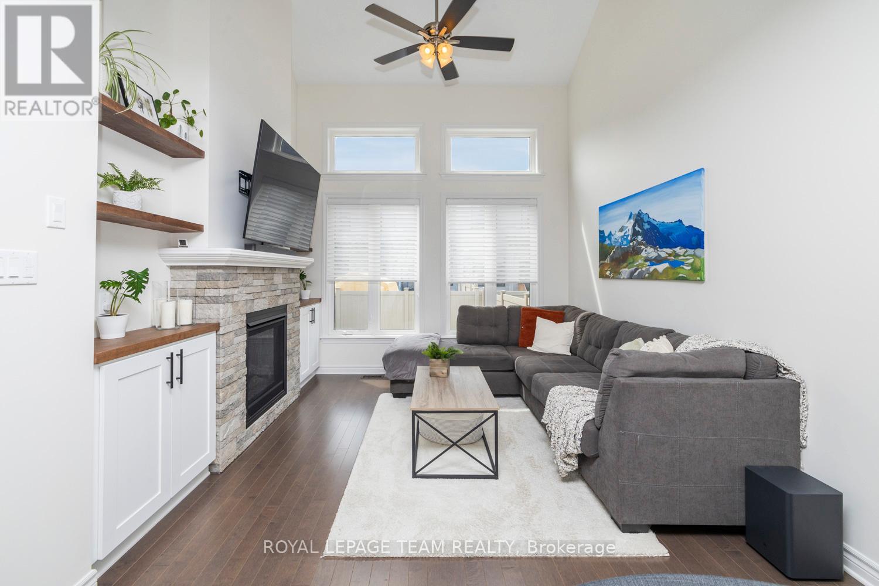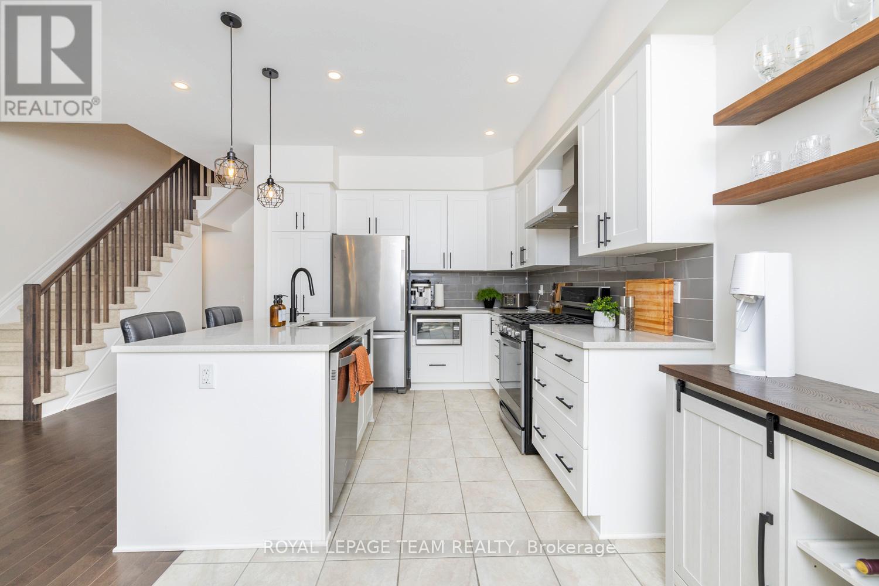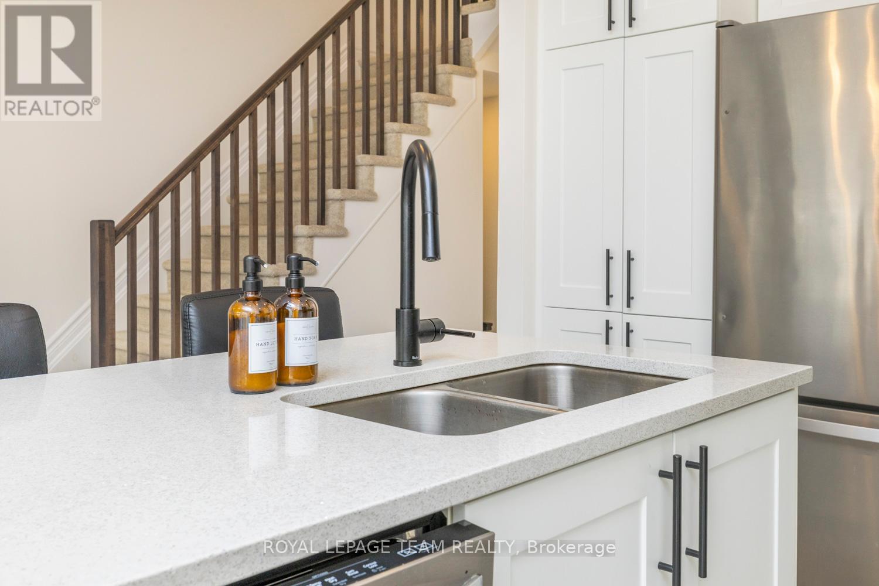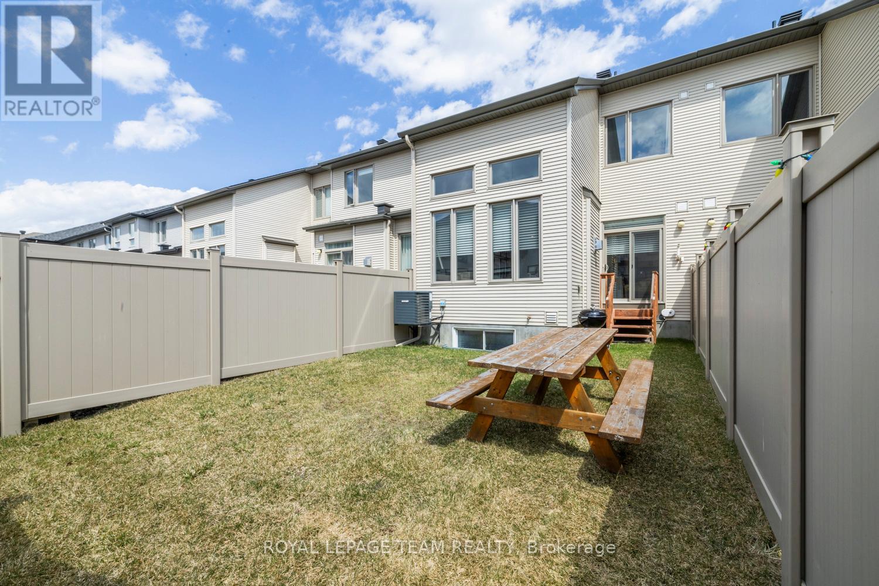782 Cairn Crescent Ottawa, Ontario K1W 0P7
$659,900
Modern comfort and everyday convenience come together in this beautifully finished townhome in the heart of Orleans. Ideally located near a school, several parks, and just minutes to shopping, dining, and amenities, this home offers a balanced lifestyle in a family-friendly neighbourhood. The main floor features hardwood flooring and a bright, open-concept layout with large windows and a cozy gas fireplace. The contemporary white kitchen includes stainless steel appliances with a gas stove, tile backsplash, and a centre island with bar seating--perfect for casual dining and entertaining. Upstairs, you'll find three bedrooms, including a spacious primary suite with a walk-in closet and a 4-piece ensuite with separate tub and shower. A full bath and convenient second-floor laundry add function to the space. The fully finished basement offers a large rec room, utility area, and deep storage with built-in shelving. Step outside to a fully fenced backyard with ample room to relax, play, or entertain. A stylish, move-in-ready home in a great location--this is Orleans living at its best. (id:49712)
Open House
This property has open houses!
2:00 pm
Ends at:4:00 pm
Property Details
| MLS® Number | X12107746 |
| Property Type | Single Family |
| Neigbourhood | Chapel Hill South |
| Community Name | 2013 - Mer Bleue/Bradley Estates/Anderson Park |
| Parking Space Total | 3 |
Building
| Bathroom Total | 3 |
| Bedrooms Above Ground | 3 |
| Bedrooms Total | 3 |
| Amenities | Fireplace(s) |
| Appliances | Blinds, Dishwasher, Dryer, Humidifier, Stove, Water Heater, Washer, Refrigerator |
| Basement Development | Finished |
| Basement Type | Full (finished) |
| Construction Style Attachment | Attached |
| Cooling Type | Central Air Conditioning |
| Exterior Finish | Brick, Vinyl Siding |
| Fireplace Present | Yes |
| Fireplace Total | 1 |
| Foundation Type | Poured Concrete |
| Half Bath Total | 1 |
| Heating Fuel | Natural Gas |
| Heating Type | Forced Air |
| Stories Total | 2 |
| Size Interior | 1,500 - 2,000 Ft2 |
| Type | Row / Townhouse |
| Utility Water | Municipal Water |
Parking
| Garage | |
| Inside Entry |
Land
| Acreage | No |
| Sewer | Sanitary Sewer |
| Size Depth | 100 Ft ,1 In |
| Size Frontage | 20 Ft |
| Size Irregular | 20 X 100.1 Ft |
| Size Total Text | 20 X 100.1 Ft |
Rooms
| Level | Type | Length | Width | Dimensions |
|---|---|---|---|---|
| Second Level | Laundry Room | 1.6 m | 0.97 m | 1.6 m x 0.97 m |
| Second Level | Primary Bedroom | 4.22 m | 3.76 m | 4.22 m x 3.76 m |
| Second Level | Bathroom | 3.2 m | 1.5 m | 3.2 m x 1.5 m |
| Second Level | Bedroom 2 | 3.81 m | 2.84 m | 3.81 m x 2.84 m |
| Second Level | Bedroom 3 | 3.07 m | 2.9 m | 3.07 m x 2.9 m |
| Second Level | Bathroom | 2.9 m | 1.52 m | 2.9 m x 1.52 m |
| Lower Level | Recreational, Games Room | 8.43 m | 3.1 m | 8.43 m x 3.1 m |
| Lower Level | Utility Room | 5.21 m | 2 m | 5.21 m x 2 m |
| Lower Level | Other | 5.16 m | 2.34 m | 5.16 m x 2.34 m |
| Main Level | Foyer | 1.78 m | 1.68 m | 1.78 m x 1.68 m |
| Main Level | Bathroom | 1.42 m | 1.42 m | 1.42 m x 1.42 m |
| Main Level | Dining Room | 3.58 m | 3.12 m | 3.58 m x 3.12 m |
| Main Level | Kitchen | 4.5 m | 2.72 m | 4.5 m x 2.72 m |
| Main Level | Living Room | 3.94 m | 3.23 m | 3.94 m x 3.23 m |
Utilities
| Cable | Installed |
| Sewer | Installed |
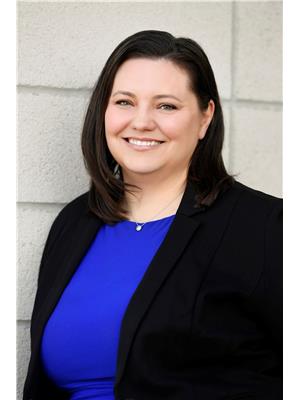

5536 Manotick Main St
Manotick, Ontario K4M 1A7


5536 Manotick Main St
Manotick, Ontario K4M 1A7


5536 Manotick Main St
Manotick, Ontario K4M 1A7

