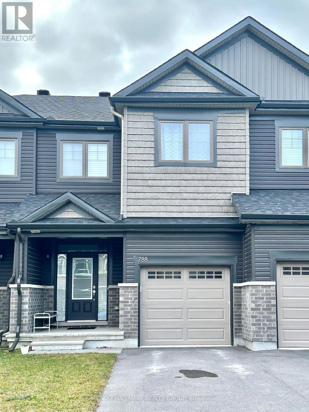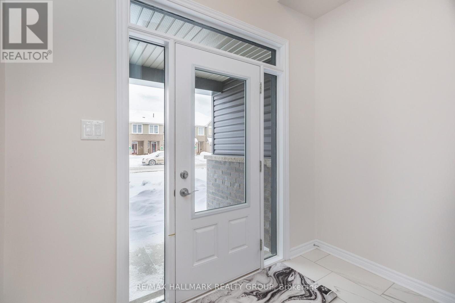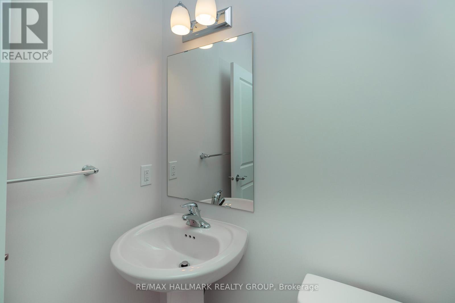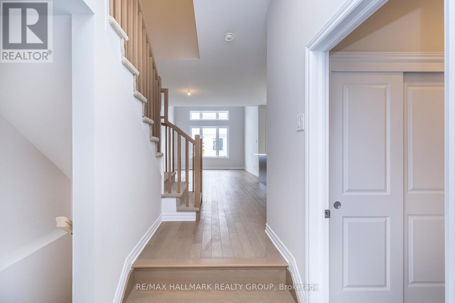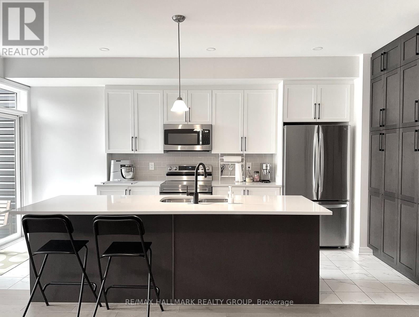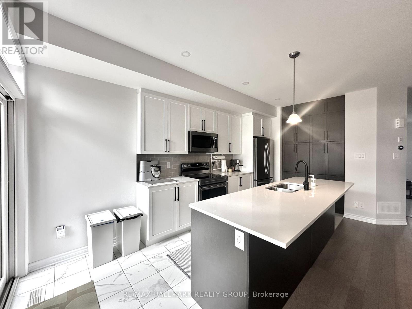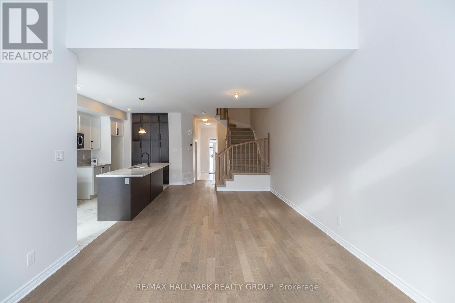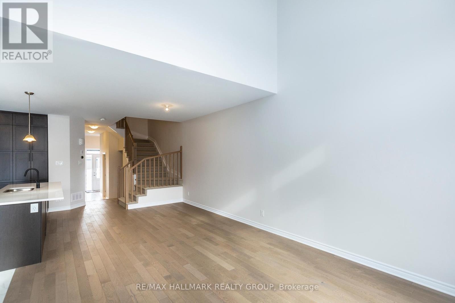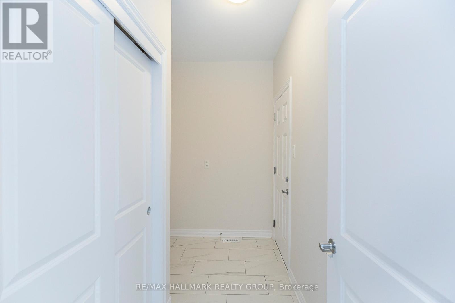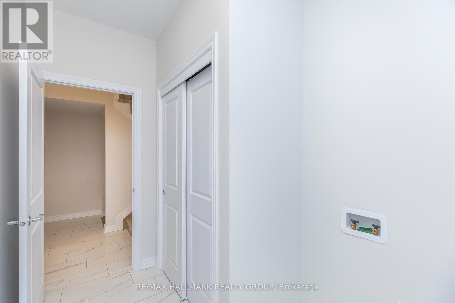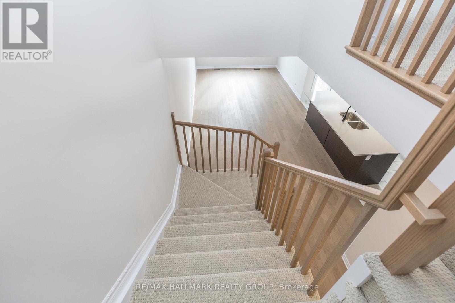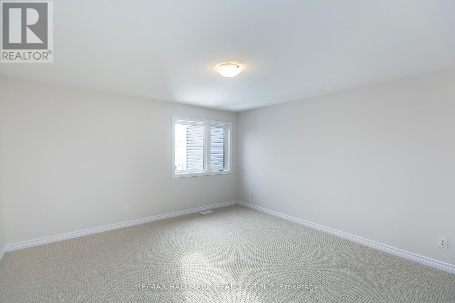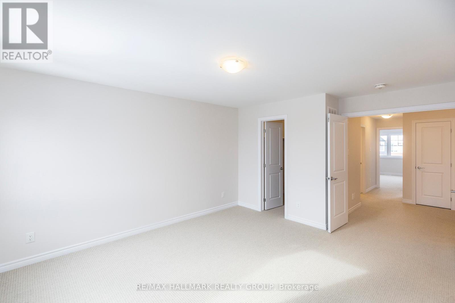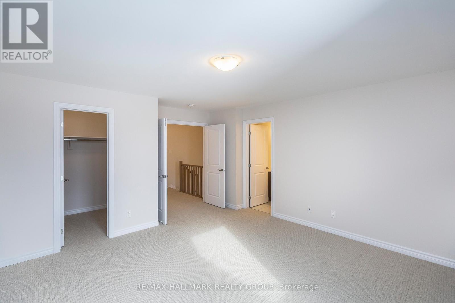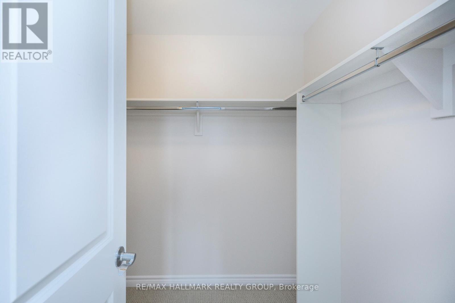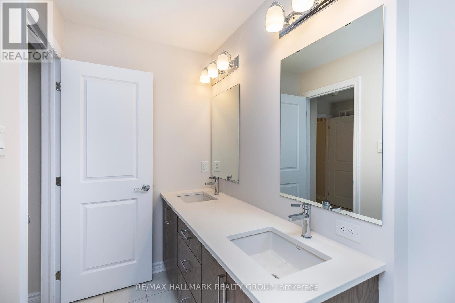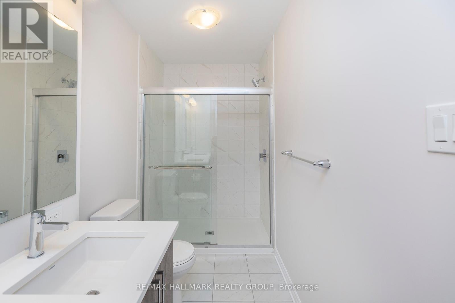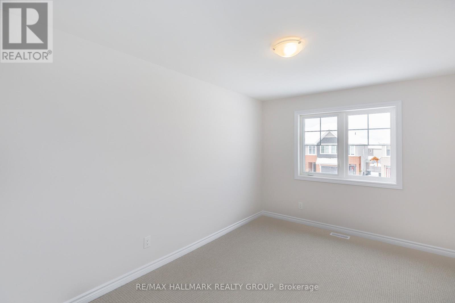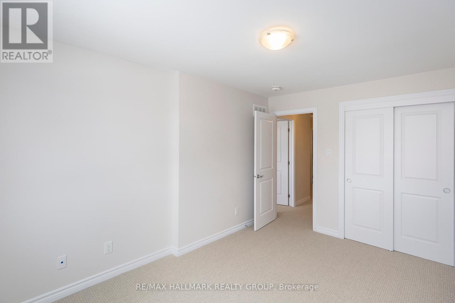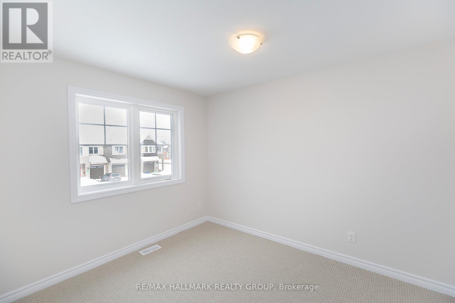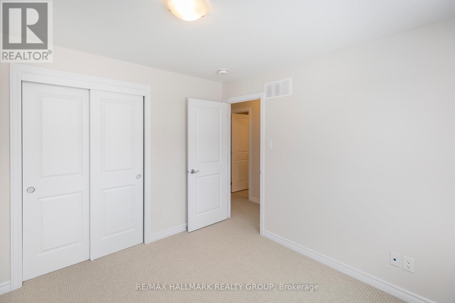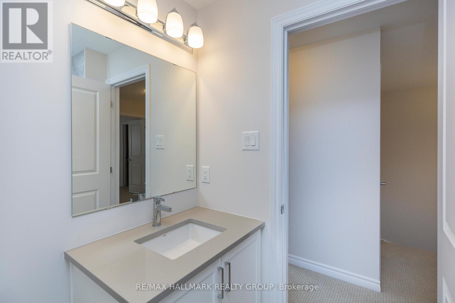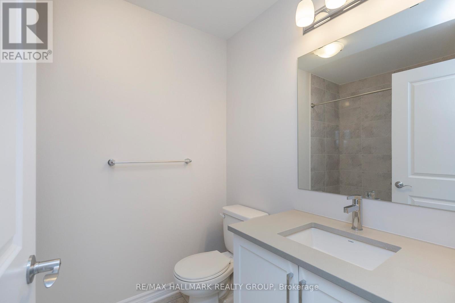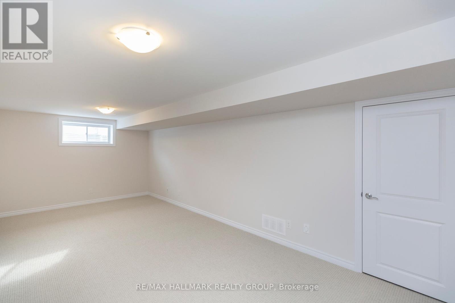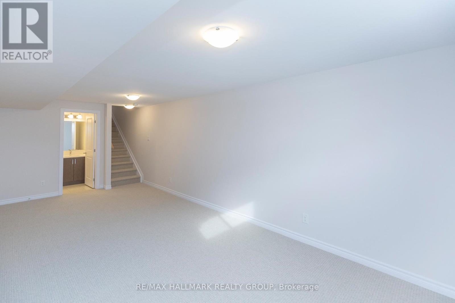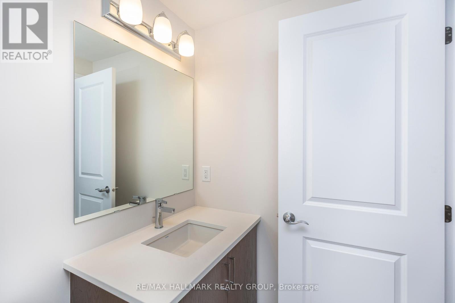3 Bedroom
4 Bathroom
1,500 - 2,000 ft2
Central Air Conditioning
Forced Air
Landscaped
$2,875 Monthly
Welcome home! Absolutely beautiful townhome now available for rent in desirable Findlay Creek! This stunning three bedroom residence features a spacious open-concept design with elegant modern finishes. Enjoy a bright, airy living area and a chef's kitchen equipped with white quartz countertops, stainless steel appliances, double sinks, stylish white cabinetry, chic tile backsplash, and striking white marble flooring, all leading to a lovely walk-out patio. The second level offers a spacious primary bedroom complete with a luxurious upgraded ensuite with double sinks, walk-in closet, and oversized windows. Plus, there are two additional generous bedrooms upstairs, perfect for guests or a home office if desired! Don't miss the finished lower level, which includes an extra full bathroom ideal for entertaining! Additional perks include in-unit laundry and an attached garage for extra convenience during winter months. Enjoy close proximity to parks, shops, trails, schools, and more! Come see it today and fall in love! Photos taken previously. (id:49712)
Property Details
|
MLS® Number
|
X12465672 |
|
Property Type
|
Single Family |
|
Neigbourhood
|
Riverside South-Findlay Creek |
|
Community Name
|
2605 - Blossom Park/Kemp Park/Findlay Creek |
|
Amenities Near By
|
Public Transit, Park |
|
Equipment Type
|
Water Heater |
|
Features
|
In Suite Laundry |
|
Parking Space Total
|
3 |
|
Rental Equipment Type
|
Water Heater |
|
Structure
|
Deck |
|
View Type
|
City View |
Building
|
Bathroom Total
|
4 |
|
Bedrooms Above Ground
|
3 |
|
Bedrooms Total
|
3 |
|
Appliances
|
Dishwasher, Dryer, Hood Fan, Microwave, Stove, Washer, Refrigerator |
|
Basement Development
|
Finished |
|
Basement Type
|
Full (finished) |
|
Construction Style Attachment
|
Attached |
|
Cooling Type
|
Central Air Conditioning |
|
Exterior Finish
|
Brick, Vinyl Siding |
|
Fire Protection
|
Smoke Detectors |
|
Foundation Type
|
Concrete |
|
Half Bath Total
|
1 |
|
Heating Fuel
|
Natural Gas |
|
Heating Type
|
Forced Air |
|
Stories Total
|
2 |
|
Size Interior
|
1,500 - 2,000 Ft2 |
|
Type
|
Row / Townhouse |
|
Utility Water
|
Municipal Water |
Parking
|
Attached Garage
|
|
|
Garage
|
|
|
Inside Entry
|
|
Land
|
Acreage
|
No |
|
Land Amenities
|
Public Transit, Park |
|
Landscape Features
|
Landscaped |
|
Sewer
|
Sanitary Sewer |
|
Size Depth
|
107 Ft ,9 In |
|
Size Frontage
|
20 Ft |
|
Size Irregular
|
20 X 107.8 Ft ; 0 |
|
Size Total Text
|
20 X 107.8 Ft ; 0 |
Rooms
| Level |
Type |
Length |
Width |
Dimensions |
|
Second Level |
Primary Bedroom |
4.26 m |
4.24 m |
4.26 m x 4.24 m |
|
Second Level |
Bedroom |
2.87 m |
4.24 m |
2.87 m x 4.24 m |
|
Second Level |
Bedroom |
2.87 m |
3.27 m |
2.87 m x 3.27 m |
|
Lower Level |
Recreational, Games Room |
3.45 m |
6.95 m |
3.45 m x 6.95 m |
|
Main Level |
Dining Room |
3.2 m |
2.74 m |
3.2 m x 2.74 m |
|
Main Level |
Kitchen |
2.66 m |
2.36 m |
2.66 m x 2.36 m |
|
Main Level |
Great Room |
3.78 m |
4.57 m |
3.78 m x 4.57 m |
Utilities
|
Cable
|
Available |
|
Electricity
|
Installed |
|
Sewer
|
Installed |
https://www.realtor.ca/real-estate/28996460/788-miikana-road-ottawa-2605-blossom-parkkemp-parkfindlay-creek
