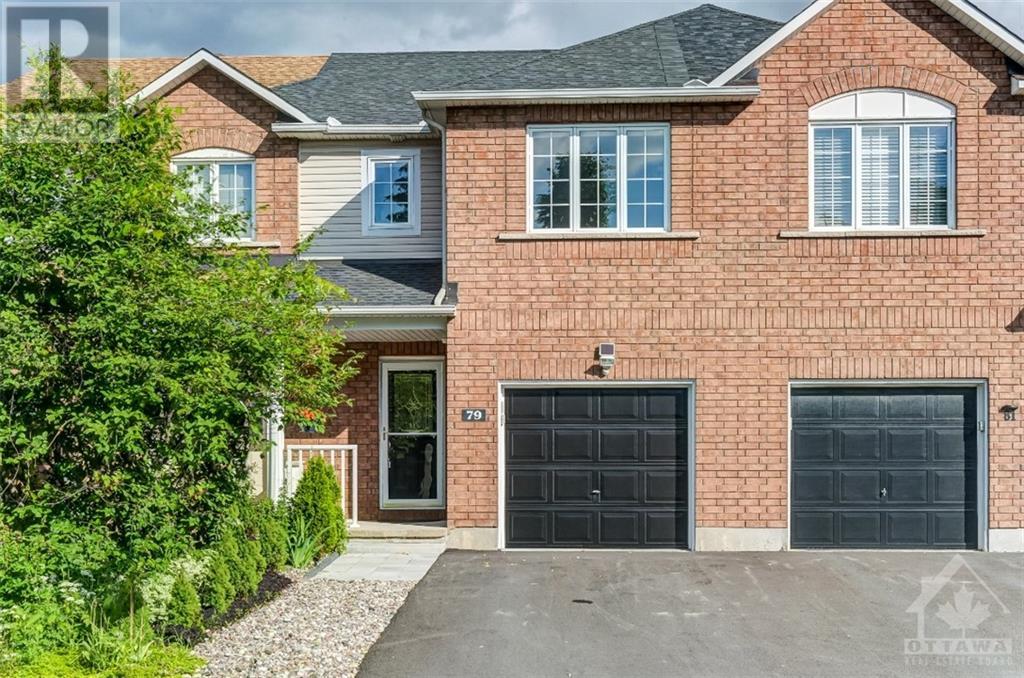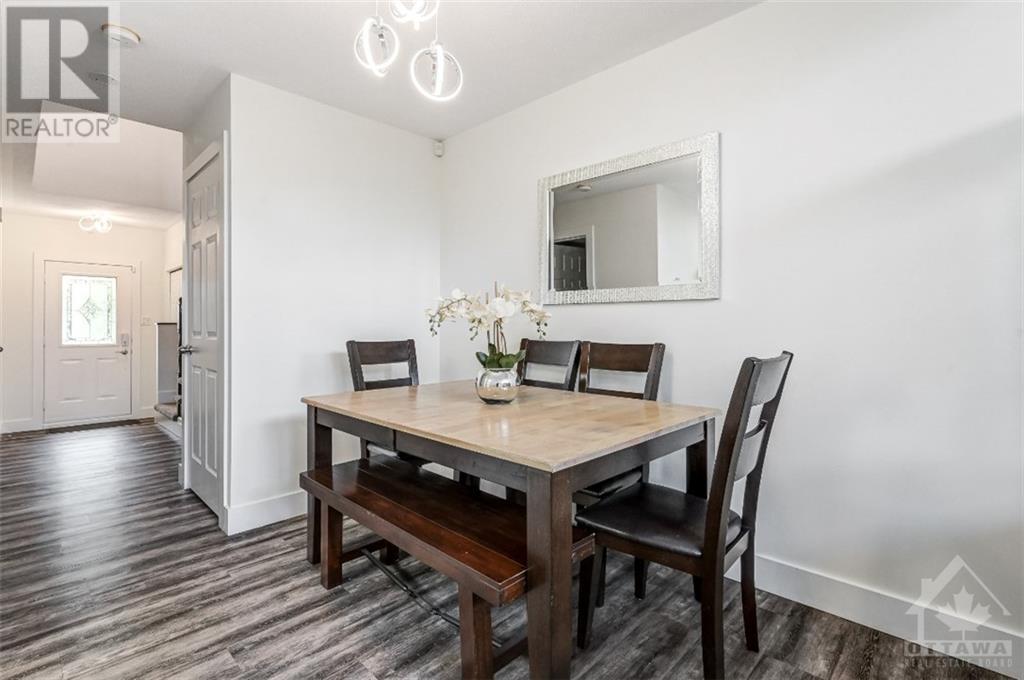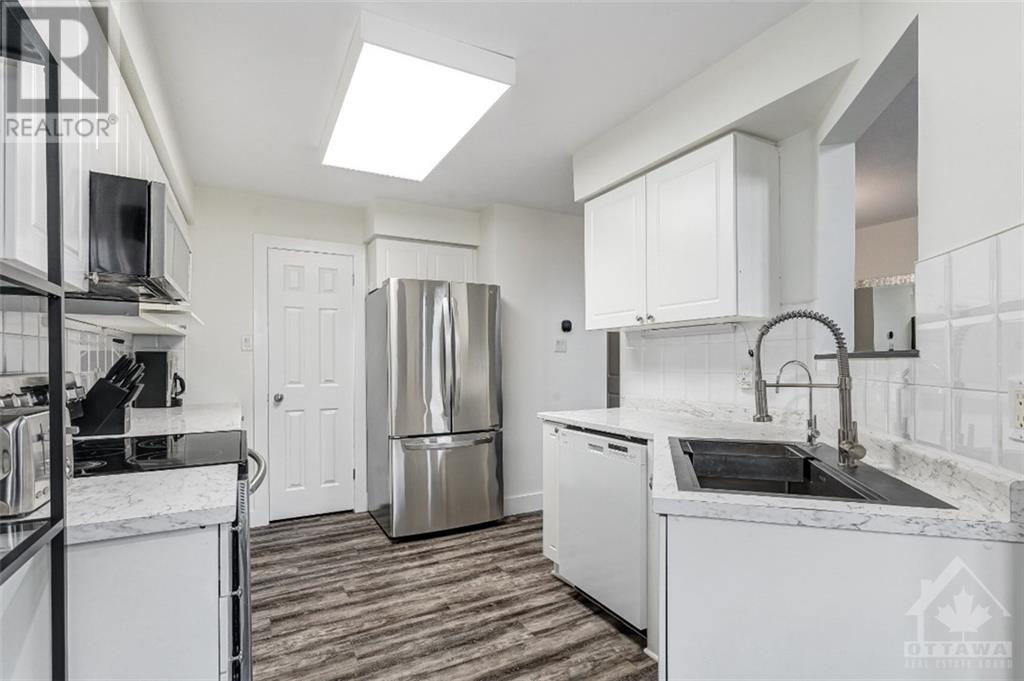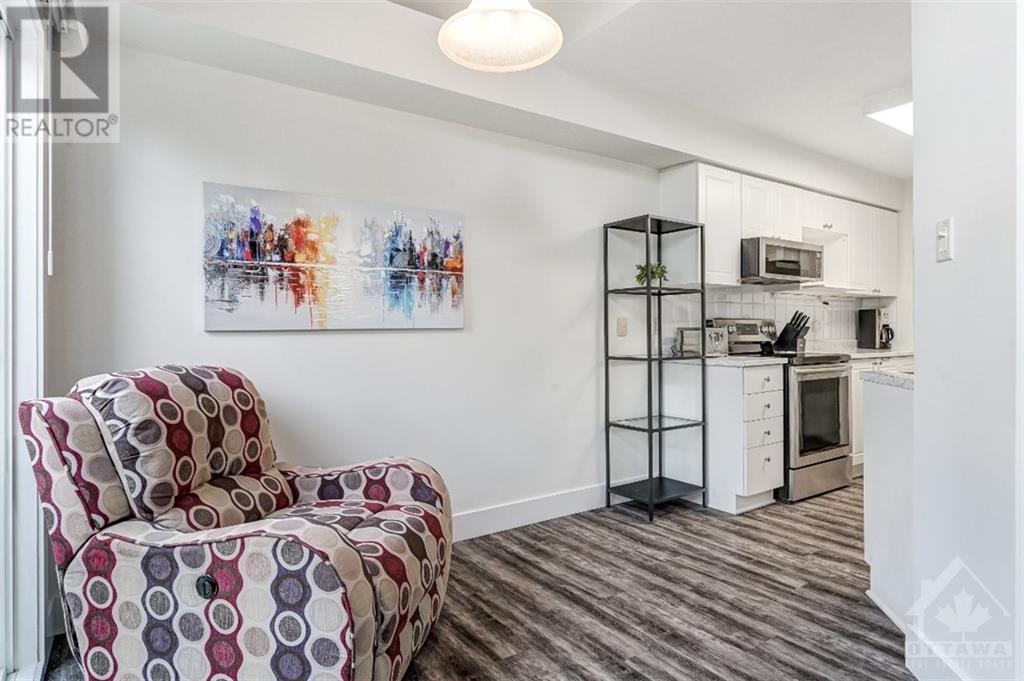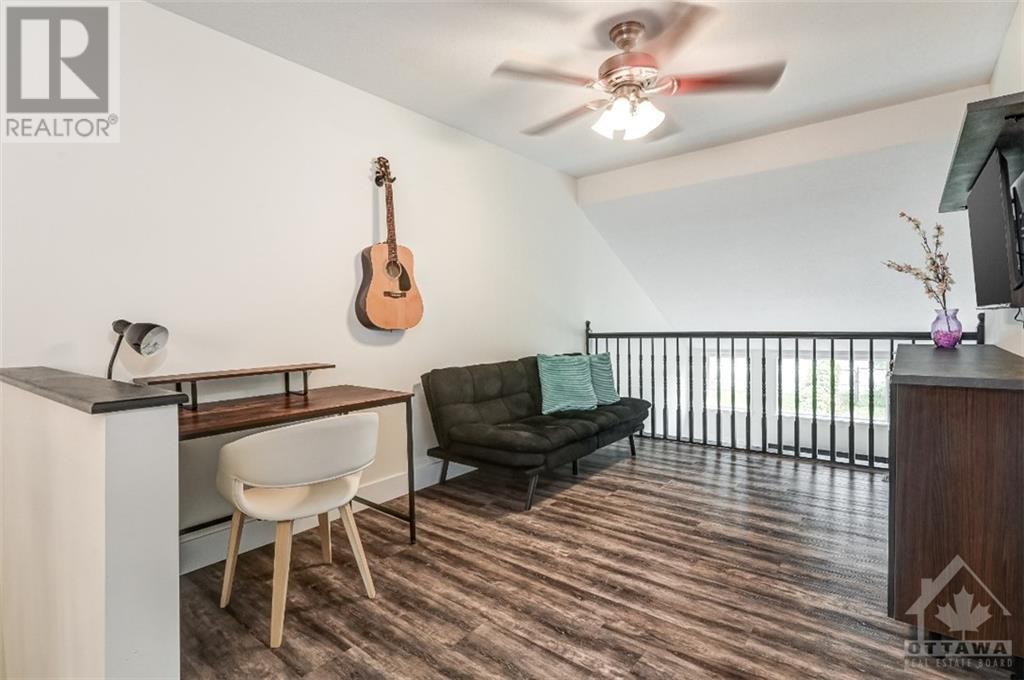79 Bishops Mills Way Kanata, Ontario K2K 3C2
$599,900
Welcome to this beautifully renovated 2 bed, 2.5 bath townhome with a charming loft, perfectly situated on a grand lot with no rear neighbours. The main level welcomes you with gorgeous LVP flooring and a spacious layout, including a convenient powder room. The kitchen, complete with an inviting eat-in area, flows seamlessly into the separate dining room. The family room, highlighted by vaulted ceilings and a cozy gas fireplace, offers a perfect space for relaxation. Upstairs, discover a delightful loft and three generously sized bedrooms. The primary suite is an oasis of comfort with an exquisite three-piece ensuite. An additional full bath serves the remaining bedrooms, providing ample space for family and guests. The fully finished basement enhances this home’s appeal, offering a fantastic entertainment area and ample storage. Freshly painted throughout, this townhome is move-in ready. Enjoy the convenience of nearby amenities and schools, making this the ideal place to call home. (id:49712)
Open House
This property has open houses!
2:00 pm
Ends at:4:00 pm
Property Details
| MLS® Number | 1397440 |
| Property Type | Single Family |
| Neigbourhood | Beaverbrook |
| Community Name | Kanata |
| Amenities Near By | Public Transit, Recreation Nearby, Shopping |
| Community Features | Family Oriented |
| Features | Automatic Garage Door Opener |
| Parking Space Total | 3 |
Building
| Bathroom Total | 3 |
| Bedrooms Above Ground | 2 |
| Bedrooms Total | 2 |
| Appliances | Refrigerator, Dishwasher, Dryer, Microwave Range Hood Combo, Stove, Washer, Blinds |
| Basement Development | Finished |
| Basement Type | Full (finished) |
| Constructed Date | 2000 |
| Cooling Type | Central Air Conditioning |
| Exterior Finish | Brick, Siding |
| Fireplace Present | Yes |
| Fireplace Total | 1 |
| Fixture | Drapes/window Coverings, Ceiling Fans |
| Flooring Type | Wall-to-wall Carpet, Tile, Vinyl |
| Foundation Type | Poured Concrete |
| Half Bath Total | 1 |
| Heating Fuel | Natural Gas |
| Heating Type | Forced Air |
| Stories Total | 2 |
| Type | Row / Townhouse |
| Utility Water | Municipal Water |
Parking
| Attached Garage | |
| Inside Entry |
Land
| Acreage | No |
| Fence Type | Fenced Yard |
| Land Amenities | Public Transit, Recreation Nearby, Shopping |
| Landscape Features | Landscaped |
| Sewer | Municipal Sewage System |
| Size Depth | 131 Ft ,9 In |
| Size Frontage | 19 Ft ,9 In |
| Size Irregular | 19.71 Ft X 131.79 Ft |
| Size Total Text | 19.71 Ft X 131.79 Ft |
| Zoning Description | Residential |
Rooms
| Level | Type | Length | Width | Dimensions |
|---|---|---|---|---|
| Second Level | 3pc Ensuite Bath | 7'7" x 5'1" | ||
| Second Level | 4pc Bathroom | 8'2" x 5'0" | ||
| Second Level | Bedroom | 9'2" x 11'2" | ||
| Second Level | Loft | 9'5" x 12'9" | ||
| Second Level | Primary Bedroom | 11'9" x 14'8" | ||
| Basement | Recreation Room | 10'7" x 27'3" | ||
| Basement | Storage | 7'2" x 3'6" | ||
| Basement | Storage | 7'8" x 22'3" | ||
| Main Level | 2pc Bathroom | 5'6" x 5'0" | ||
| Main Level | Den | 7'8" x 7'8" | ||
| Main Level | Dining Room | 9'6" x 9'2" | ||
| Main Level | Kitchen | 9'6" x 12'4" | ||
| Main Level | Living Room | 9'6" x 12'4" |
https://www.realtor.ca/real-estate/27035680/79-bishops-mills-way-kanata-beaverbrook

3002 St. Joseph Blvd.
Ottawa, Ontario K1E 1E2
3002 St. Joseph Blvd.
Ottawa, Ontario K1E 1E2
