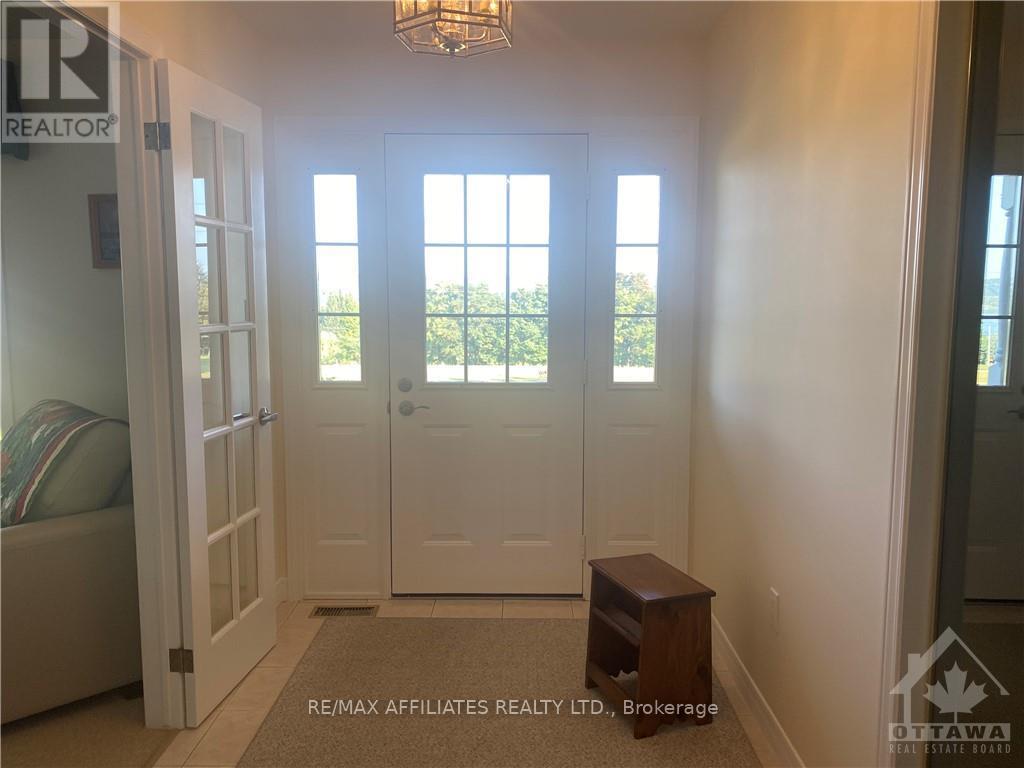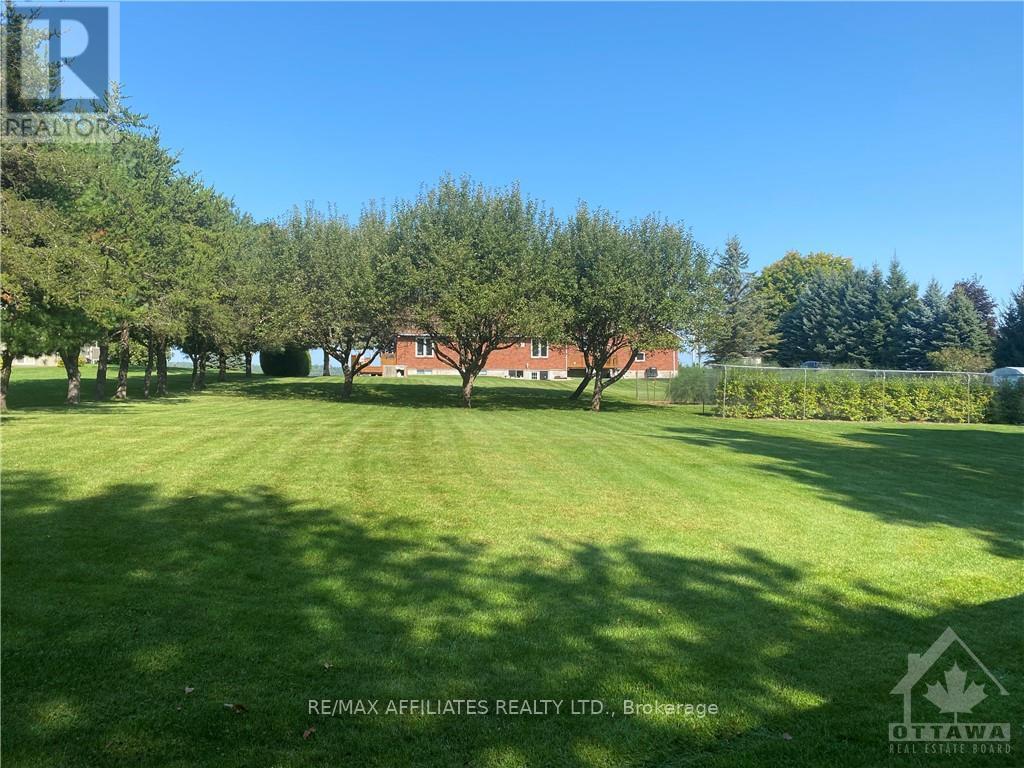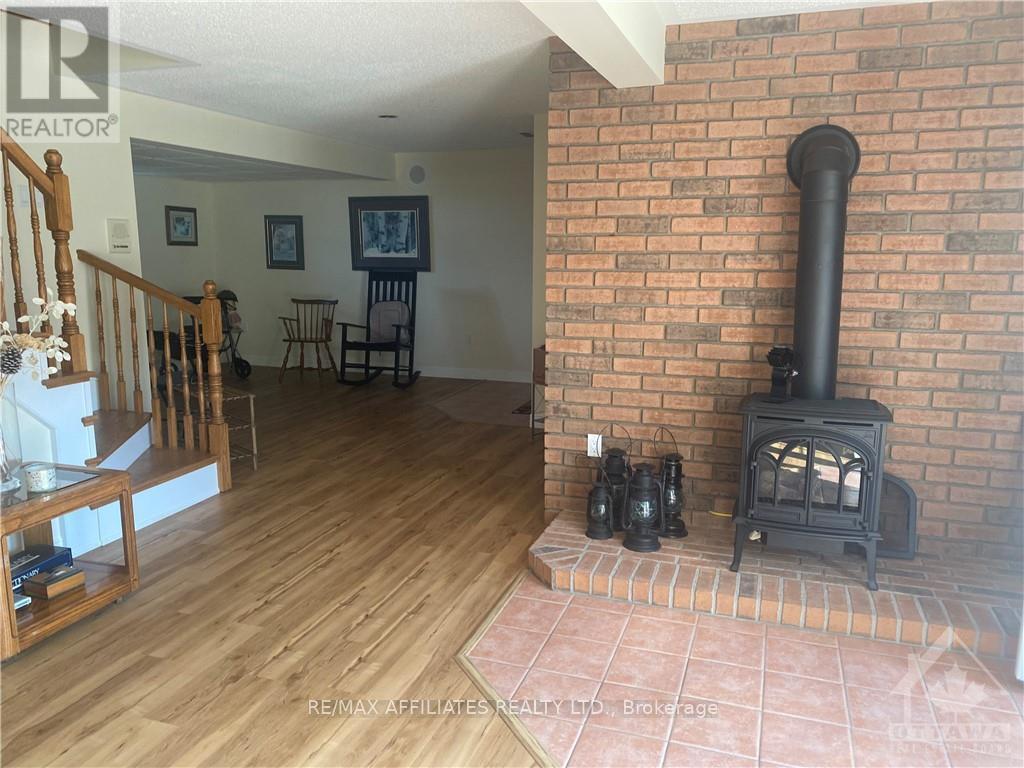4 Bedroom
3 Bathroom
Bungalow
Central Air Conditioning
Forced Air
$899,500
Absolutely impeccable. This Custom built home has never been available before now. Attention to detail throughout. A Peaceful location with a Magnificent view of Rideau Lake. 2+2 Bedrooms, office, 3 bathrooms. Custom kitchen. 2 car attached garage plus a 2 car detached garage and carport. Ideal home for a growing family, a multigenerational family, a family business or a spacious retirement bungalow. Many years of careful attention to the grounds and trees have created one of the finest lots you will ever see featuring vegetable gardens, 2 pear trees, 5 apple trees and a bounty of 100 litres of blueberries this season. Everything has been meticulously maintained and/or upgraded. Appliances included, stove, washer and dryer new in 2023., Flooring: Mixed (id:49712)
Property Details
|
MLS® Number
|
X9519320 |
|
Property Type
|
Single Family |
|
Neigbourhood
|
Westport |
|
Community Name
|
816 - Rideau Lakes (North Crosby) Twp |
|
ParkingSpaceTotal
|
6 |
Building
|
BathroomTotal
|
3 |
|
BedroomsAboveGround
|
2 |
|
BedroomsBelowGround
|
2 |
|
BedroomsTotal
|
4 |
|
Appliances
|
Cooktop |
|
ArchitecturalStyle
|
Bungalow |
|
BasementDevelopment
|
Finished |
|
BasementType
|
Full (finished) |
|
ConstructionStyleAttachment
|
Detached |
|
CoolingType
|
Central Air Conditioning |
|
ExteriorFinish
|
Brick |
|
FoundationType
|
Block |
|
HeatingFuel
|
Oil |
|
HeatingType
|
Forced Air |
|
StoriesTotal
|
1 |
|
Type
|
House |
Parking
Land
|
Acreage
|
No |
|
SizeDepth
|
343 Ft ,11 In |
|
SizeFrontage
|
159 Ft ,6 In |
|
SizeIrregular
|
159.5 X 343.96 Ft ; 1 |
|
SizeTotalText
|
159.5 X 343.96 Ft ; 1|1/2 - 1.99 Acres |
|
ZoningDescription
|
Res |
Rooms
| Level |
Type |
Length |
Width |
Dimensions |
|
Lower Level |
Games Room |
4.47 m |
3.47 m |
4.47 m x 3.47 m |
|
Lower Level |
Bedroom |
3.98 m |
3.5 m |
3.98 m x 3.5 m |
|
Lower Level |
Bedroom |
3.3 m |
3.98 m |
3.3 m x 3.98 m |
|
Lower Level |
Bathroom |
1.95 m |
2.43 m |
1.95 m x 2.43 m |
|
Lower Level |
Family Room |
4.52 m |
4.97 m |
4.52 m x 4.97 m |
|
Main Level |
Living Room |
4.11 m |
4.44 m |
4.11 m x 4.44 m |
|
Main Level |
Dining Room |
2.99 m |
4.26 m |
2.99 m x 4.26 m |
|
Main Level |
Kitchen |
4.62 m |
4.62 m |
4.62 m x 4.62 m |
|
Main Level |
Primary Bedroom |
3.58 m |
4.47 m |
3.58 m x 4.47 m |
|
Main Level |
Bathroom |
|
|
Measurements not available |
|
Main Level |
Bedroom |
3.12 m |
2.97 m |
3.12 m x 2.97 m |
|
Main Level |
Laundry Room |
3.02 m |
3.14 m |
3.02 m x 3.14 m |
|
Main Level |
Den |
3.35 m |
2.84 m |
3.35 m x 2.84 m |
https://www.realtor.ca/real-estate/27417405/79-trotters-lane-rideau-lakes-816-rideau-lakes-north-crosby-twp



































