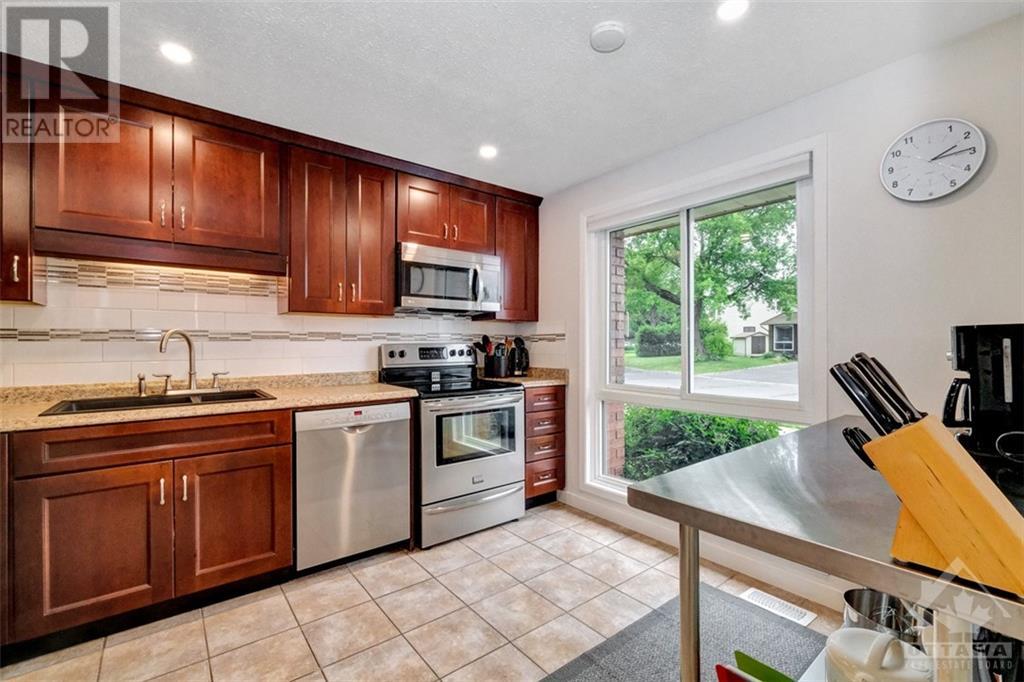7921 Decarie Drive Ottawa, Ontario K1C 2H9
$649,900
Backing onto Beauclair Park, this mid-century inspired semi-detached home in Orleans Woods offers the conveniences of city living with proximity to nature! Main floor features airy open-concept layout, dramatic vaulted ceiling in living room, along with with cozy wood burning fireplace. Freshly painted throughout in neutral tones. Lush backyard oasis with updated multi-level deck is ideal for relaxation and entertainment. This home is within walking distance to the Ottawa River pathways, Place d'Orleans and future LRT station. Numerous upgrades and improvements such as: Furnace(2022), Microwave hood-fan combo(2022), Refrigerator(2023), Pot lights in kitchen(2023), Newer carpet in bedrooms. (id:49712)
Property Details
| MLS® Number | 1397723 |
| Property Type | Single Family |
| Neigbourhood | Orleans Woods |
| Community Name | Gloucester |
| AmenitiesNearBy | Public Transit, Recreation Nearby, Water Nearby |
| Features | Park Setting, Automatic Garage Door Opener |
| ParkingSpaceTotal | 2 |
| Structure | Deck |
Building
| BathroomTotal | 2 |
| BedroomsAboveGround | 3 |
| BedroomsTotal | 3 |
| Appliances | Refrigerator, Dishwasher, Dryer, Microwave, Stove, Washer |
| BasementDevelopment | Finished |
| BasementType | Full (finished) |
| ConstructedDate | 1980 |
| ConstructionMaterial | Wood Frame |
| ConstructionStyleAttachment | Semi-detached |
| CoolingType | Central Air Conditioning |
| ExteriorFinish | Brick, Siding |
| FireplacePresent | Yes |
| FireplaceTotal | 1 |
| FlooringType | Hardwood, Tile, Ceramic |
| FoundationType | Poured Concrete |
| HalfBathTotal | 1 |
| HeatingFuel | Natural Gas |
| HeatingType | Forced Air |
| StoriesTotal | 2 |
| Type | House |
| UtilityWater | Municipal Water |
Parking
| Attached Garage |
Land
| Acreage | No |
| LandAmenities | Public Transit, Recreation Nearby, Water Nearby |
| LandscapeFeatures | Landscaped |
| Sewer | Municipal Sewage System |
| SizeDepth | 96 Ft ,2 In |
| SizeFrontage | 35 Ft ,2 In |
| SizeIrregular | 35.14 Ft X 96.17 Ft (irregular Lot) |
| SizeTotalText | 35.14 Ft X 96.17 Ft (irregular Lot) |
| ZoningDescription | Residential |
Rooms
| Level | Type | Length | Width | Dimensions |
|---|---|---|---|---|
| Second Level | Primary Bedroom | 12'3" x 11'11" | ||
| Second Level | Bedroom | 13'2" x 8'7" | ||
| Second Level | Bedroom | 9'4" x 8'6" | ||
| Second Level | 3pc Bathroom | Measurements not available | ||
| Lower Level | Recreation Room | Measurements not available | ||
| Lower Level | Storage | Measurements not available | ||
| Lower Level | Workshop | Measurements not available | ||
| Main Level | Living Room | 15'1" x 13'5" | ||
| Main Level | Dining Room | 12'4" x 8'6" | ||
| Main Level | Kitchen | 12'0" x 9'10" | ||
| Main Level | Foyer | 5'11" x 4'7" | ||
| Main Level | 2pc Bathroom | Measurements not available | ||
| Main Level | Laundry Room | Measurements not available |
https://www.realtor.ca/real-estate/27044147/7921-decarie-drive-ottawa-orleans-woods


2148 Carling Ave., Units 5 & 6
Ottawa, Ontario K2A 1H1

2148 Carling Ave., Units 5 & 6
Ottawa, Ontario K2A 1H1


































