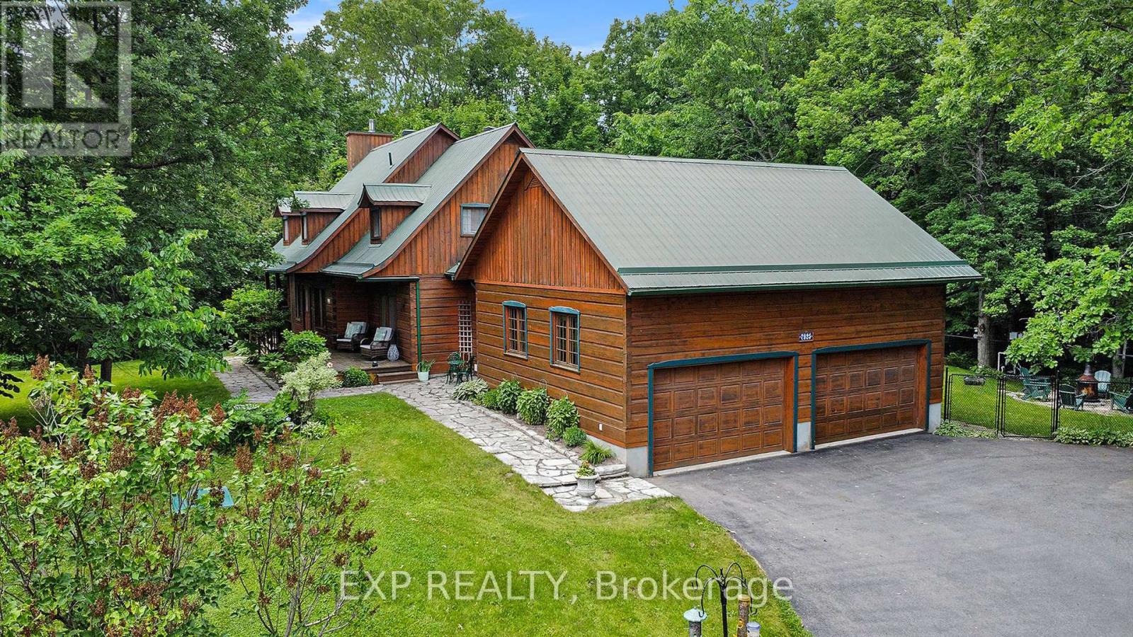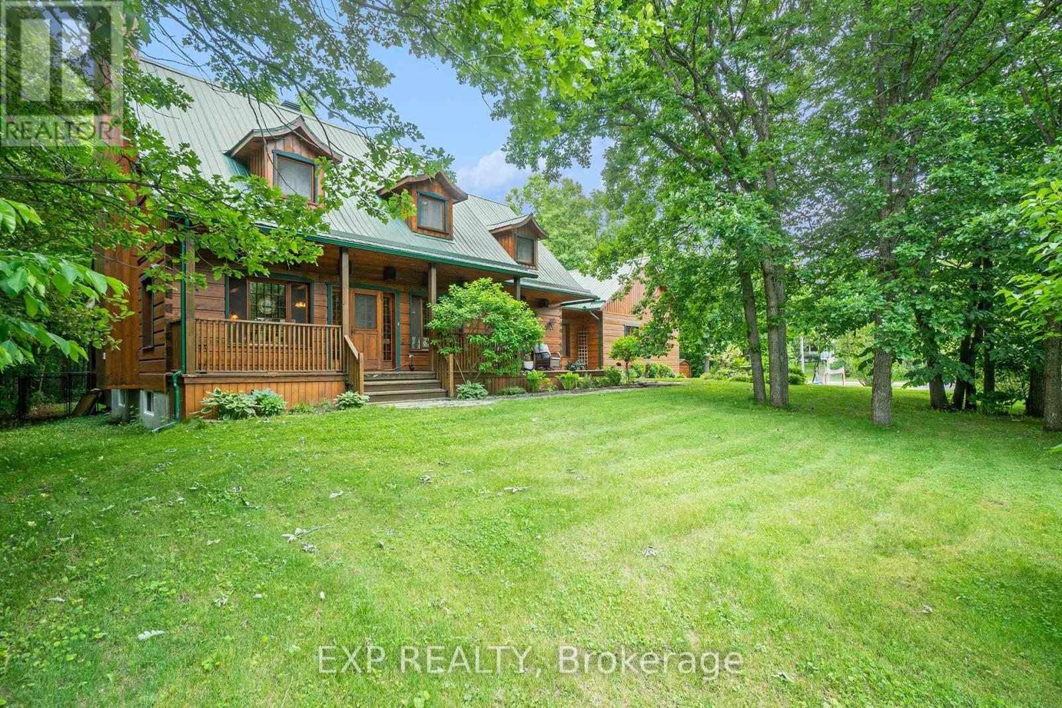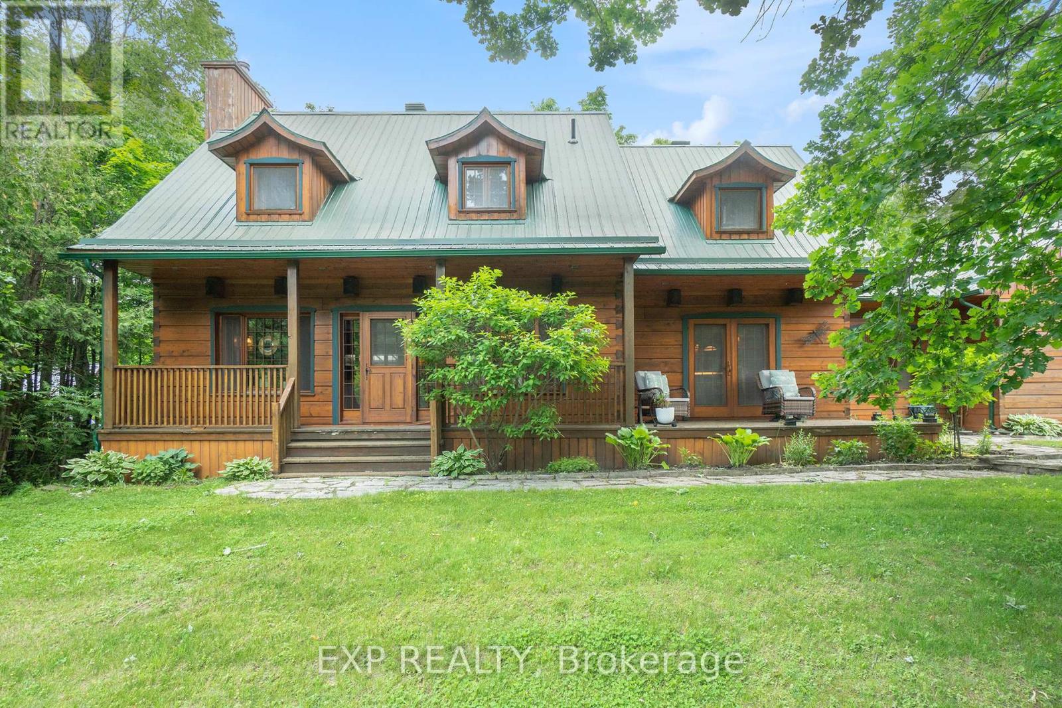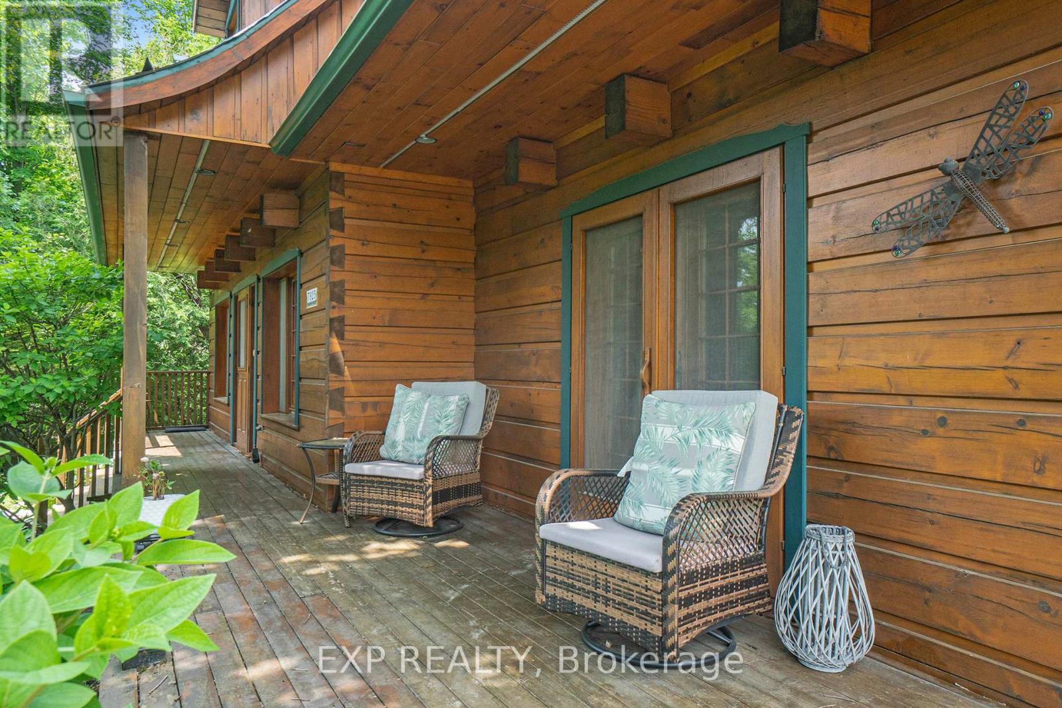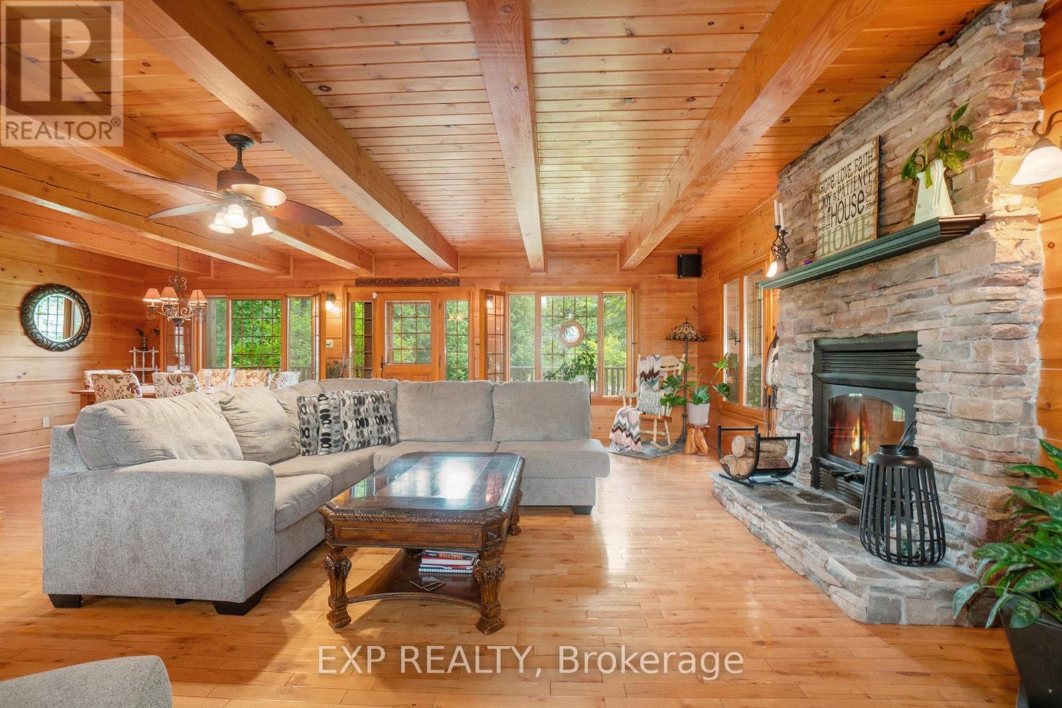2 Bedroom
3 Bathroom
2,000 - 2,500 ft2
Fireplace
Inground Pool
Central Air Conditioning
Forced Air
Acreage
Landscaped
$1,099,900
Rustic Elegance on 2 Acres Custom Log Home Minutes from Greely. Discover the perfect blend of charm and craftsmanship in this custom log home, set on a peaceful lot in Ottawas scenic countryside. Just a short drive from Greely, this warm and inviting retreat offers a lifestyle of serenity, space, and comfort.Step into the welcoming foyer and feel the character unfold in the impressive great room. With soaring ceilings, rich hardwood floors, and a wood-burning fireplace at the centre, its a space designed for both cozy evenings and unforgettable gatherings. The open-concept layout flows seamlessly into a generous dining area, perfectly suited for hosting family and friends.The gourmet kitchen is a standout feature, designed with chefs and entertainers in mind, featuring a large moveable island, stainless steel appliances, and striking timber beams that add to the homes unique character. Just off the kitchen, a light-filled 3-season sunroom offers relaxing views of the private backyard and surrounding greenery, a peaceful place to enjoy a morning coffee or evening unwind.Upstairs, you'll find two well-sized bedrooms and a spacious primary suite complete with cathedral ceilings, a large walk-in closet, and a spa-like feel that invites total relaxation. A practical mudroom with built-in storage and laundry on the main floor adds everyday ease. Outside, the fully landscaped yard is a true escape. Enjoy your own outdoor haven with a hot tub, bonfire pit, walking trails, and a stunning $100,000 in-ground pool and landscaping package added in Summer 2023. The oversized garage delivers both function and style, ideal for storage, hobbies, or your dream workshop. Whether you're craving quiet country living or need quick access to amenities in Greely or Ottawa, this home offers the best of both worlds. Freshly painted upstairs and maintained with pride, its truly move-in ready. Don't miss this rare opportunity and schedule your private showing today! ** This is a linked property.** (id:49712)
Property Details
|
MLS® Number
|
X12227127 |
|
Property Type
|
Single Family |
|
Neigbourhood
|
Osgoode |
|
Community Name
|
1605 - Osgoode Twp North of Reg Rd 6 |
|
Parking Space Total
|
12 |
|
Pool Type
|
Inground Pool |
|
Structure
|
Deck, Porch |
Building
|
Bathroom Total
|
3 |
|
Bedrooms Above Ground
|
2 |
|
Bedrooms Total
|
2 |
|
Amenities
|
Fireplace(s) |
|
Appliances
|
Hot Tub, Water Treatment, Garage Door Opener Remote(s), Dryer, Stove, Washer, Refrigerator |
|
Basement Development
|
Partially Finished |
|
Basement Type
|
Full (partially Finished) |
|
Construction Style Attachment
|
Detached |
|
Cooling Type
|
Central Air Conditioning |
|
Exterior Finish
|
Wood |
|
Fireplace Present
|
Yes |
|
Fireplace Total
|
1 |
|
Foundation Type
|
Concrete, Poured Concrete |
|
Half Bath Total
|
2 |
|
Heating Fuel
|
Propane |
|
Heating Type
|
Forced Air |
|
Stories Total
|
2 |
|
Size Interior
|
2,000 - 2,500 Ft2 |
|
Type
|
House |
Parking
Land
|
Acreage
|
Yes |
|
Landscape Features
|
Landscaped |
|
Sewer
|
Septic System |
|
Size Depth
|
451 Ft ,4 In |
|
Size Frontage
|
254 Ft ,6 In |
|
Size Irregular
|
254.5 X 451.4 Ft |
|
Size Total Text
|
254.5 X 451.4 Ft|2 - 4.99 Acres |
Rooms
| Level |
Type |
Length |
Width |
Dimensions |
|
Second Level |
Bathroom |
3.06 m |
3.17 m |
3.06 m x 3.17 m |
|
Second Level |
Primary Bedroom |
4.01 m |
6.19 m |
4.01 m x 6.19 m |
|
Second Level |
Bedroom 2 |
3.7 m |
5.1 m |
3.7 m x 5.1 m |
|
Second Level |
Bedroom 3 |
3.65 m |
5.1 m |
3.65 m x 5.1 m |
|
Basement |
Recreational, Games Room |
7.18 m |
7.79 m |
7.18 m x 7.79 m |
|
Basement |
Other |
4.74 m |
5.96 m |
4.74 m x 5.96 m |
|
Main Level |
Dining Room |
3.6 m |
3.53 m |
3.6 m x 3.53 m |
|
Main Level |
Bathroom |
1.66 m |
1.64 m |
1.66 m x 1.64 m |
|
Main Level |
Living Room |
5.84 m |
7.41 m |
5.84 m x 7.41 m |
|
Main Level |
Kitchen |
4.01 m |
6.19 m |
4.01 m x 6.19 m |
|
Main Level |
Solarium |
5.91 m |
4.87 m |
5.91 m x 4.87 m |
|
Main Level |
Laundry Room |
0.96 m |
1.65 m |
0.96 m x 1.65 m |
Utilities
|
Cable
|
Installed |
|
Electricity
|
Installed |
|
Sewer
|
Available |
https://www.realtor.ca/real-estate/28481890/7925-resolute-way-ottawa-1605-osgoode-twp-north-of-reg-rd-6


