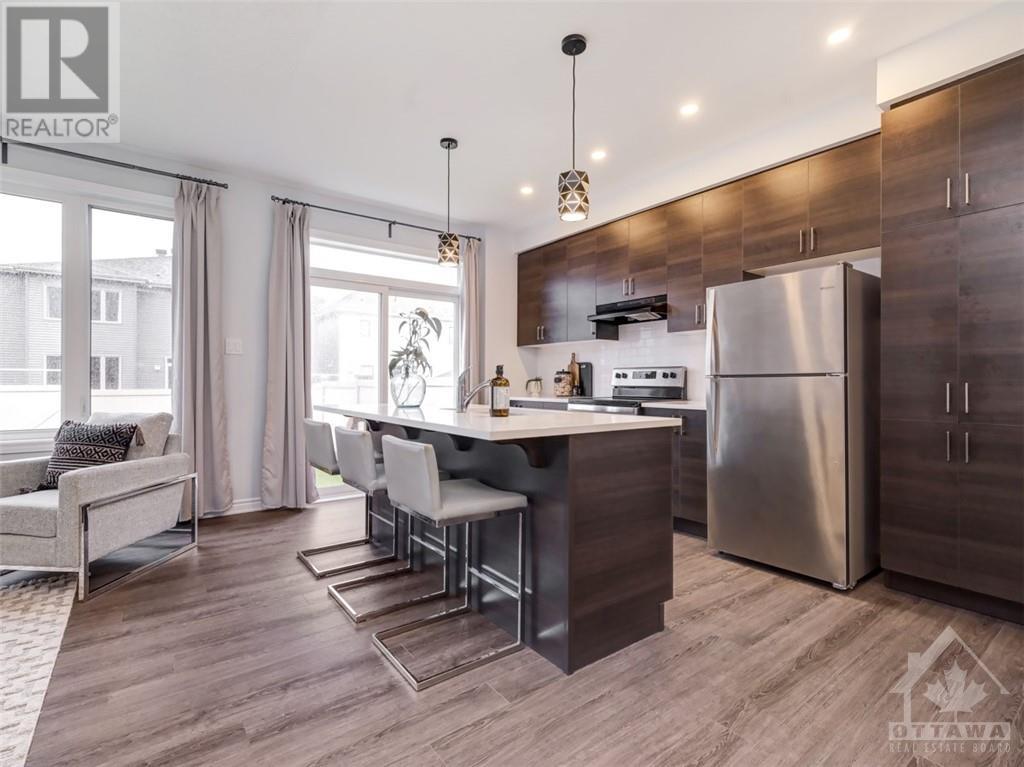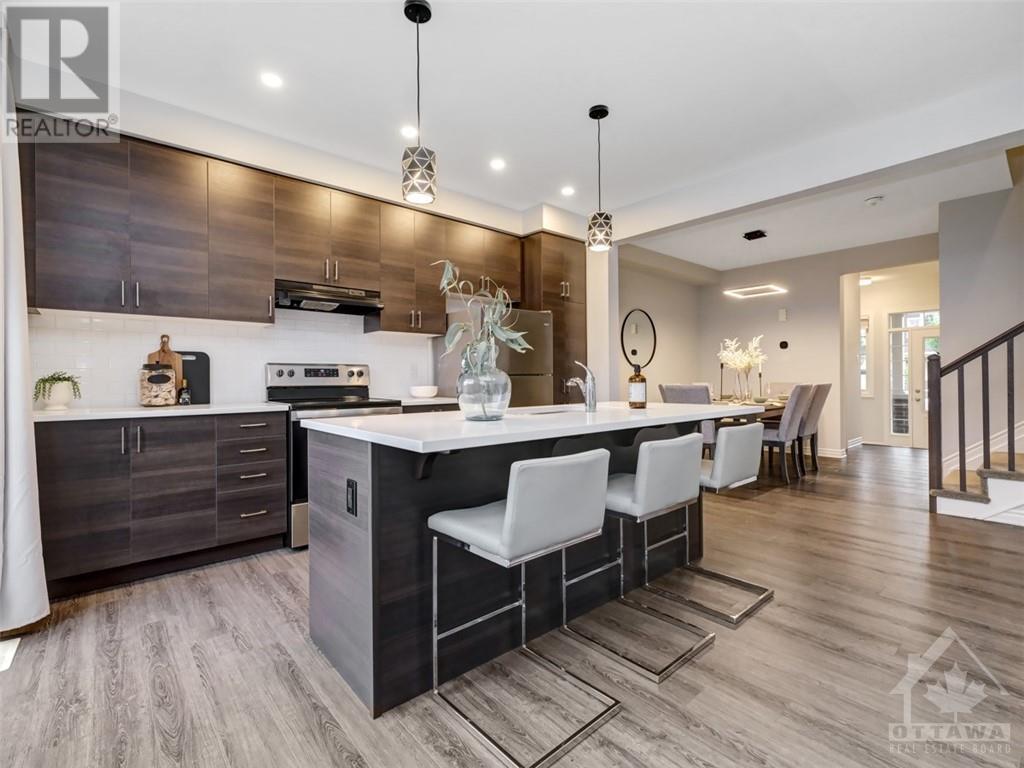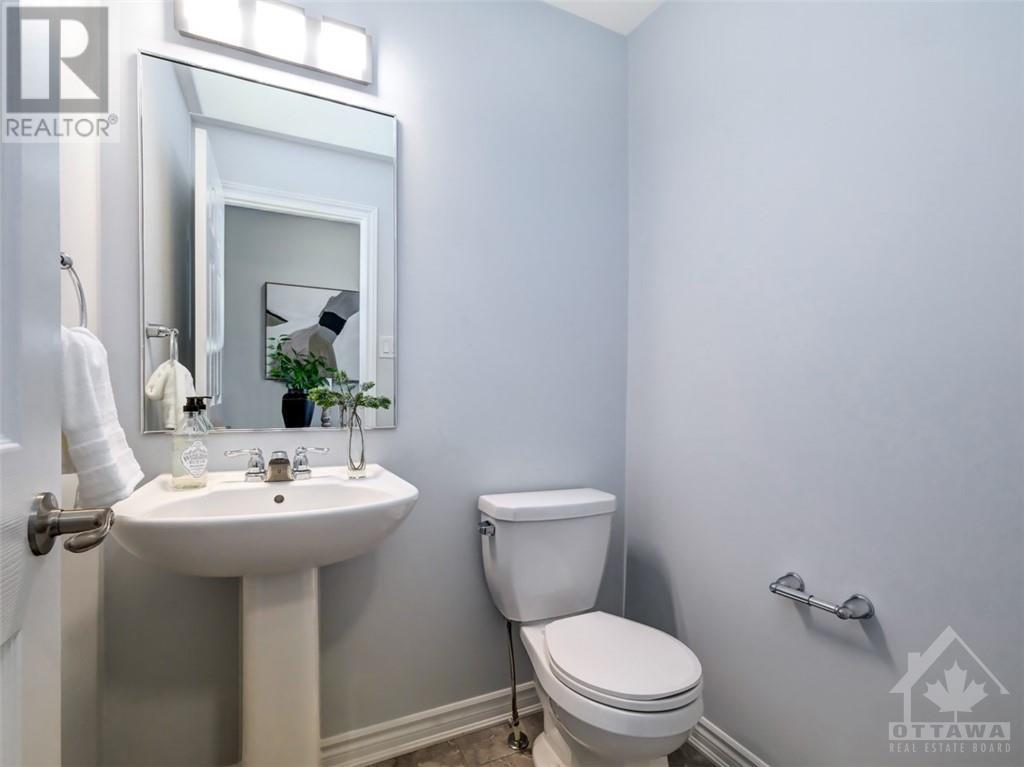794 Brittanic Road Ottawa, Ontario K2V 0R3
$650,000
Welcome to this cozy townhome offers perfect blend of comfort & style. SW-facing front yard gets the most daylight. Step onto inviting porch & enter through functional foyer into inspiring open-concept Lv space. 9’ ceilings run through M/L, and ceramic tiles throughout all tiled areas. Separate formal DR W/stylish chandeliers is set between entrance & Kit. Great Rm seamlessly connects to bright & open-concept kitchen featuring large island, Bkfst bar & natural light from patio Drs along back wall. Quaint PDRM is tucked away for convenience. Upstairs, Pmry BR, overlooking B/Y, provides peaceful retreat W/WIC & 3PC ensuite. Main BA is ideally located near BRs 2 & 3. Ecobee smart thermostat. Unfin. Bsmt is waiting for your own touch. B/Y is fully fenced W/tons of privacy & safety. Equipped with a 200-amp electrical service. Top schools of All Saints, A. Lorne Cassidy E.S. & A.Y. Jackson. Walk to Shingwàkons P.S., St. Bernadette School, parks & bus stops. Close to all amenities. (id:49712)
Property Details
| MLS® Number | 1402171 |
| Property Type | Single Family |
| Neigbourhood | Blackstone |
| Community Name | Stittsville |
| Amenities Near By | Public Transit, Recreation Nearby, Shopping |
| Community Features | Family Oriented, School Bus |
| Features | Automatic Garage Door Opener |
| Parking Space Total | 3 |
Building
| Bathroom Total | 3 |
| Bedrooms Above Ground | 3 |
| Bedrooms Total | 3 |
| Appliances | Refrigerator, Dishwasher, Dryer, Hood Fan, Stove, Washer, Blinds |
| Basement Development | Unfinished |
| Basement Type | Full (unfinished) |
| Constructed Date | 2020 |
| Cooling Type | Central Air Conditioning |
| Exterior Finish | Brick, Siding |
| Fire Protection | Smoke Detectors |
| Fixture | Drapes/window Coverings |
| Flooring Type | Wall-to-wall Carpet, Vinyl, Ceramic |
| Foundation Type | Poured Concrete |
| Half Bath Total | 1 |
| Heating Fuel | Natural Gas |
| Heating Type | Forced Air |
| Stories Total | 2 |
| Type | Row / Townhouse |
| Utility Water | Municipal Water |
Parking
| Attached Garage | |
| Inside Entry | |
| Surfaced |
Land
| Acreage | No |
| Fence Type | Fenced Yard |
| Land Amenities | Public Transit, Recreation Nearby, Shopping |
| Sewer | Municipal Sewage System |
| Size Depth | 105 Ft |
| Size Frontage | 21 Ft ,4 In |
| Size Irregular | 21.33 Ft X 104.99 Ft |
| Size Total Text | 21.33 Ft X 104.99 Ft |
| Zoning Description | Residential |
Rooms
| Level | Type | Length | Width | Dimensions |
|---|---|---|---|---|
| Second Level | Primary Bedroom | 14'1" x 12'0" | ||
| Second Level | Bedroom | 13'7" x 9'0" | ||
| Second Level | Bedroom | 11'2" x 10'4" | ||
| Second Level | 3pc Ensuite Bath | Measurements not available | ||
| Second Level | Other | Measurements not available | ||
| Second Level | 3pc Bathroom | Measurements not available | ||
| Basement | Laundry Room | Measurements not available | ||
| Basement | Storage | Measurements not available | ||
| Basement | Utility Room | Measurements not available | ||
| Basement | Other | Measurements not available | ||
| Main Level | Great Room | 14'0" x 11'6" | ||
| Main Level | Kitchen | 14'0" x 9'0" | ||
| Main Level | Dining Room | 11'0" x 10'2" | ||
| Main Level | Porch | Measurements not available | ||
| Main Level | Foyer | Measurements not available | ||
| Main Level | 2pc Bathroom | Measurements not available |
Utilities
| Electricity | Available |
https://www.realtor.ca/real-estate/27165199/794-brittanic-road-ottawa-blackstone

Broker
(613) 986-7089
www.leiguorealty.com/
https://www.facebook.com/LeiGuoRealEstate/
https://www.linkedin.com/in/lei-guo-02137628/

484 Hazeldean Road, Unit #1
Ottawa, Ontario K2L 1V4


































