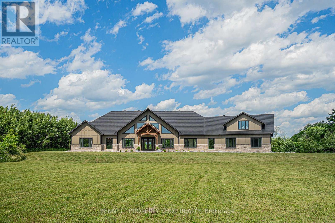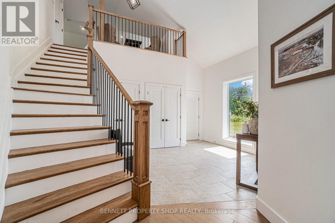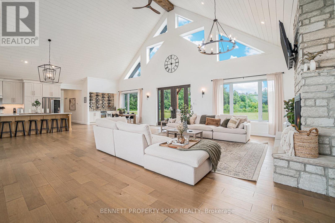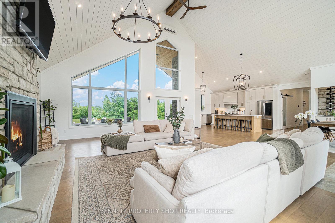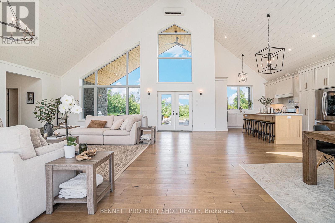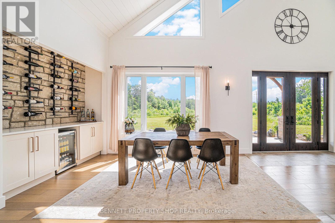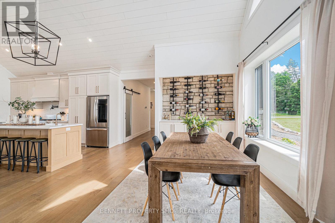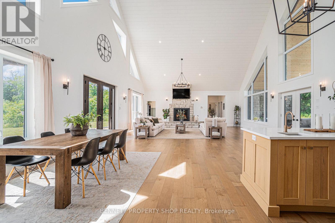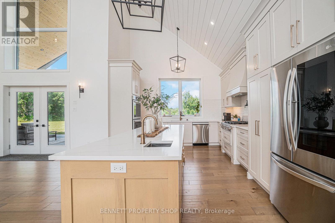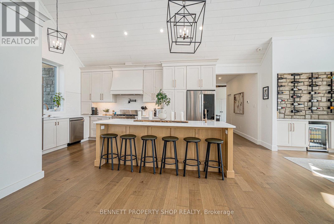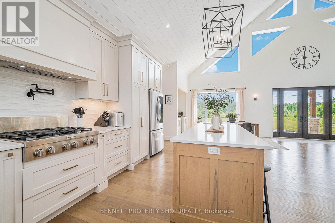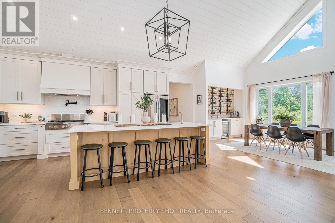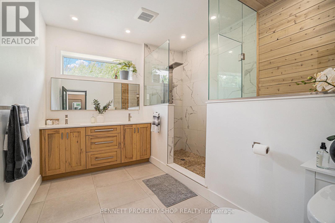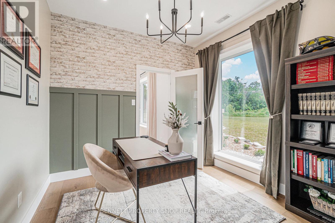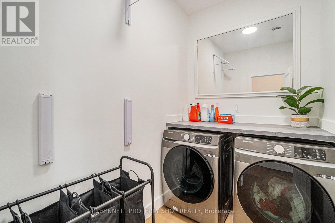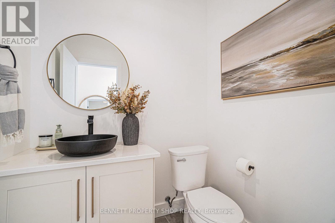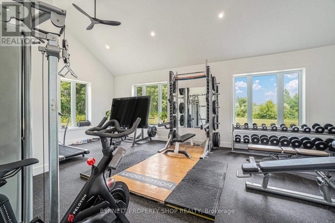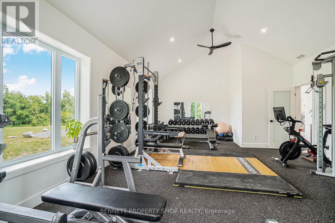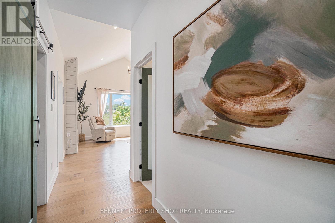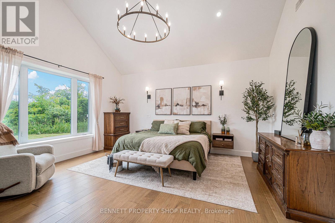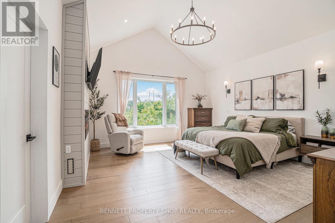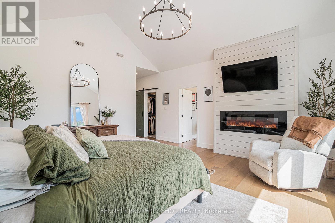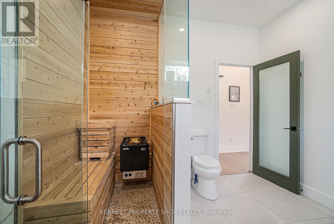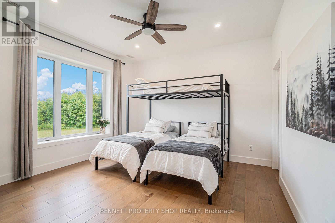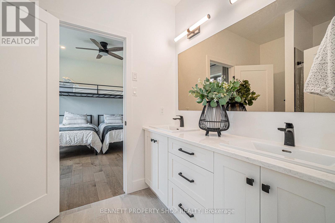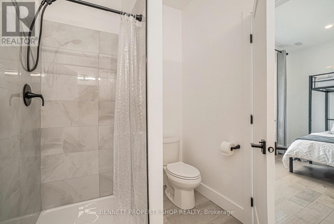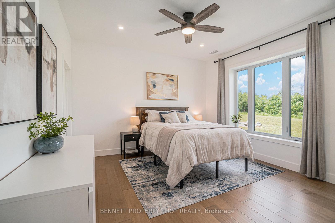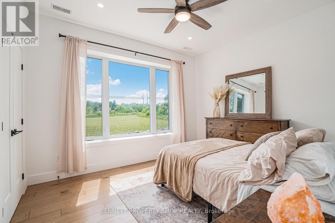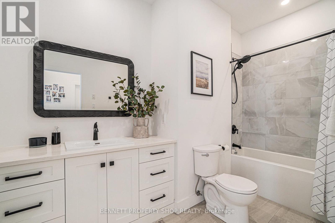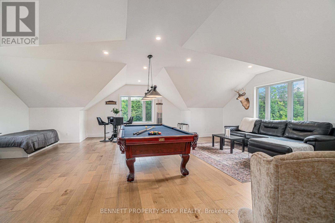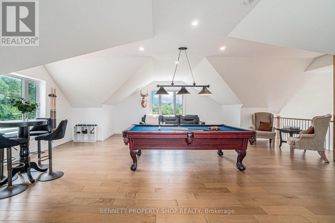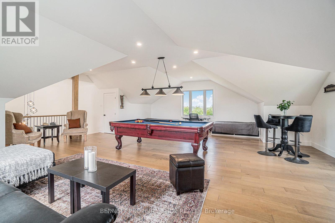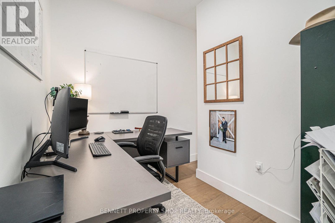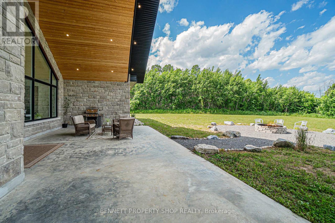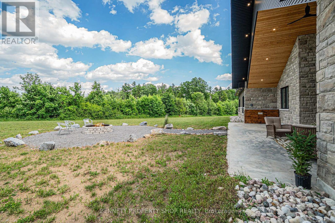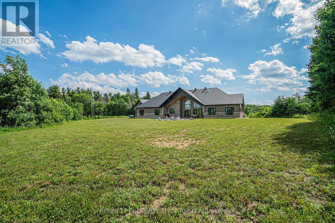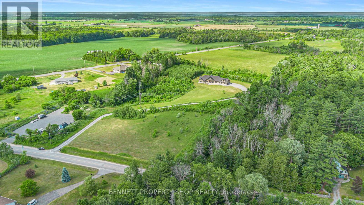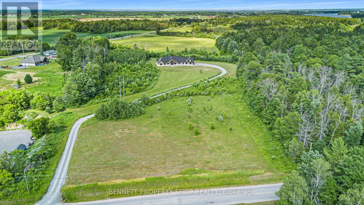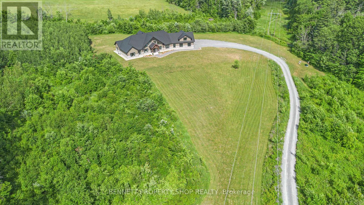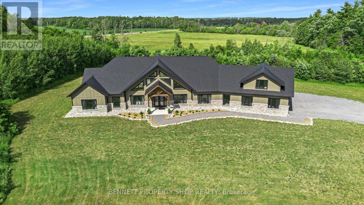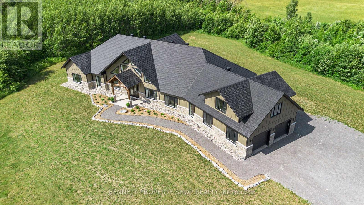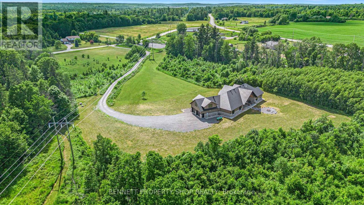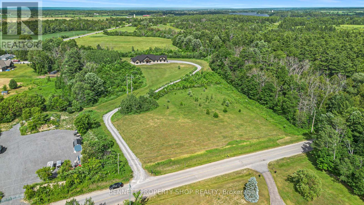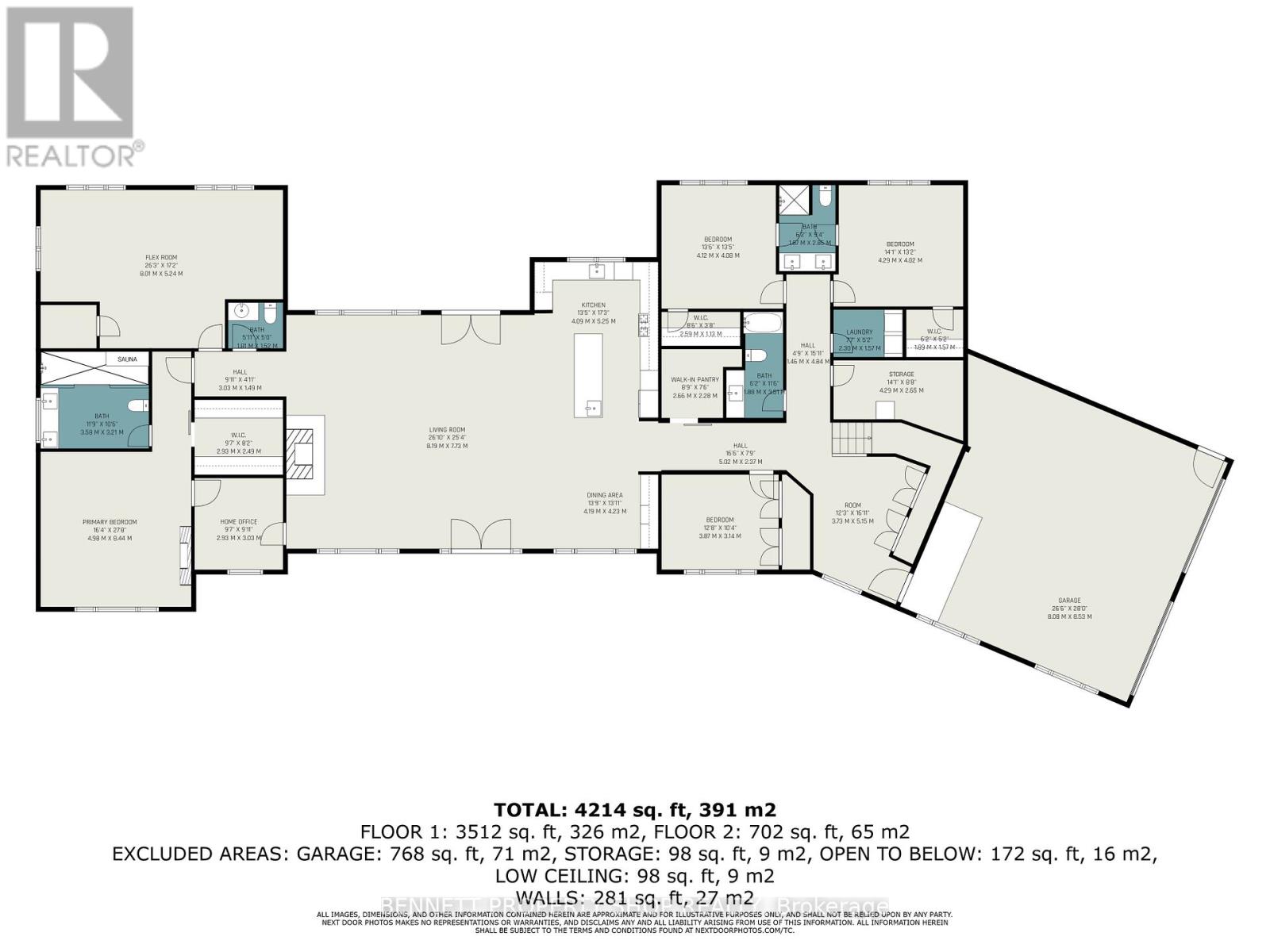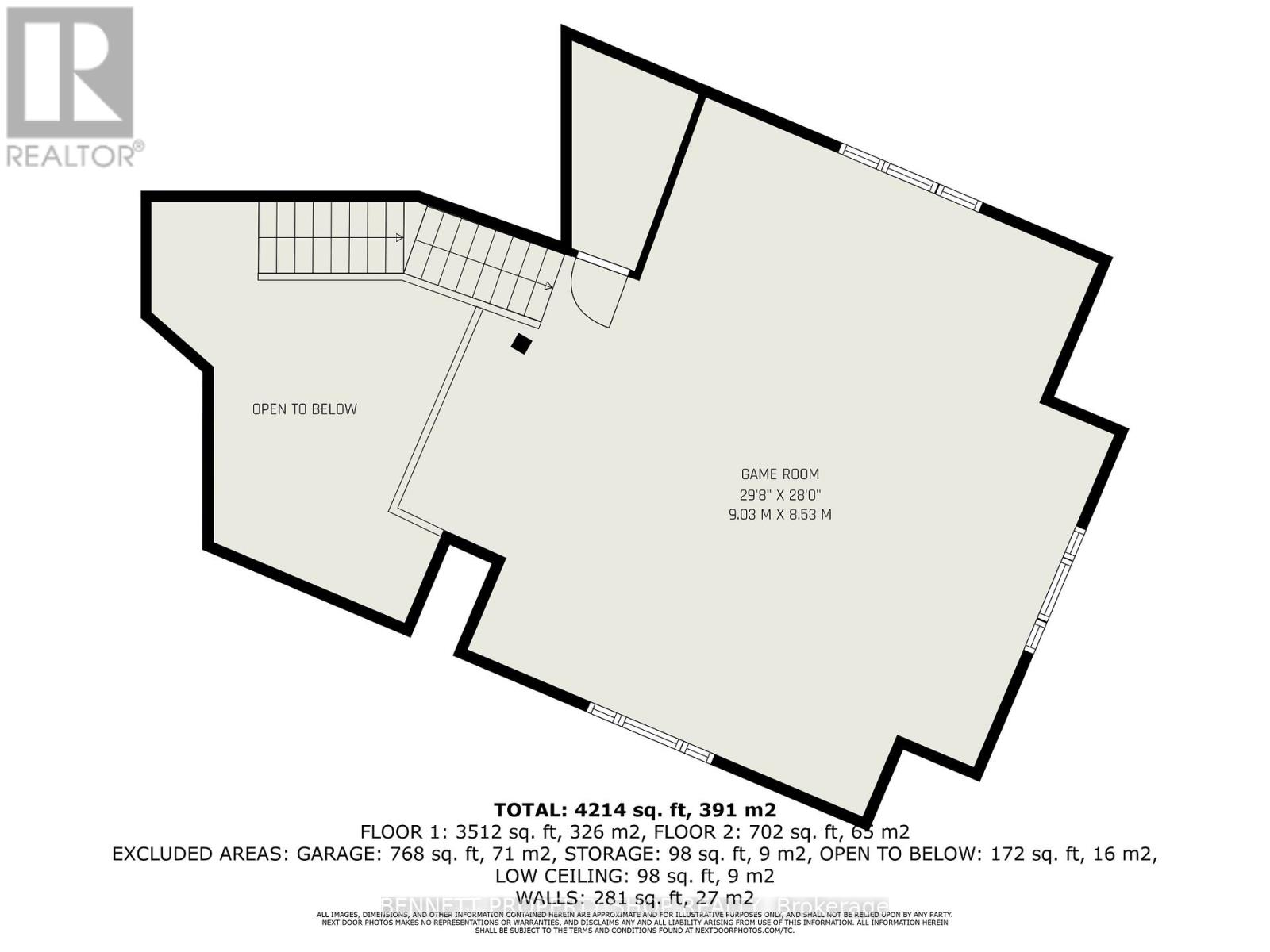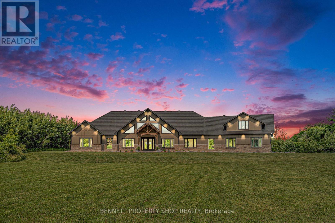4 Bedroom
4 Bathroom
3,500 - 5,000 ft2
Bungalow
Fireplace
Central Air Conditioning, Air Exchanger
Forced Air
Acreage
$1,725,000
Architectural Elegance Meets Modern Luxury on 8.5 Private Acres. A rare opportunity to own a custom-designed post and beam bungalow, masterfully executed in modern farmhouse style, with neutral, tasteful finishes. This impressive, energy-efficient home with ICF foundation and walls and radiant floor heating, was built in 2022, is 4209 square feet and adorned with only premium finishes. Set on 8.5 acres of mature, secluded landscape yet convenient to all the amenities of Arnprior, this architecturally striking home offers timeless design, uncompromising quality, and sophisticated comfort for the discerning buyer. The open, carpet-free layout features soaring ceilings, wide-plank hardwood floors and expansive living spaces. A vaulted shiplap ceiling and floor-to-ceiling real stone gas fireplace anchor the living room, which is both dramatic and inviting. The chef's kitchen is outfitted with a 6-burner KitchenAid commercial gas cooktop, pot-filler, quartz counters, and bespoke cabinetry, seamlessly blending performance with elegance. The dining area elevates entertaining with a stone wine feature wall, built-ins, and wine fridge. Four generous bedrooms and a loft/games room provide flexibility and space. The primary suite is a private sanctuary with a spa-like ensuite, full Red Pine sauna, and custom walk-in closet. Crafted for year-round enjoyment, the home offers covered front and rear porches with dramatic wood porticos highlighted with pot lights, and spacious concrete patios, excellent for entertaining. Exterior finishes are built to endure: composite siding and a quality metal roof ensure low maintenance and lasting beauty. A large 2-car garage, high-end systems and finishes, coupled with proximity to the Madawaska River boat launch complete this exclusive offering. Easy to work from home with lightning-fast Bell Fibre Internet. A home of substance and style, for those who value design, privacy, and peace. (id:49712)
Property Details
|
MLS® Number
|
X12245456 |
|
Property Type
|
Single Family |
|
Community Name
|
551 - Mcnab/Braeside Twps |
|
Amenities Near By
|
Golf Nearby, Hospital, Ski Area |
|
Community Features
|
School Bus |
|
Equipment Type
|
Propane Tank |
|
Features
|
Wooded Area, Irregular Lot Size, Flat Site, Dry, Carpet Free |
|
Parking Space Total
|
22 |
|
Rental Equipment Type
|
Propane Tank |
|
Water Front Name
|
Madawaska River |
Building
|
Bathroom Total
|
4 |
|
Bedrooms Above Ground
|
4 |
|
Bedrooms Total
|
4 |
|
Amenities
|
Canopy, Fireplace(s) |
|
Appliances
|
Garage Door Opener Remote(s), Water Softener, Dishwasher, Dryer, Water Heater, Stove, Washer, Window Coverings, Refrigerator |
|
Architectural Style
|
Bungalow |
|
Construction Style Attachment
|
Detached |
|
Cooling Type
|
Central Air Conditioning, Air Exchanger |
|
Exterior Finish
|
Stone |
|
Fireplace Present
|
Yes |
|
Fireplace Total
|
1 |
|
Foundation Type
|
Insulated Concrete Forms, Poured Concrete, Slab |
|
Half Bath Total
|
1 |
|
Heating Fuel
|
Propane |
|
Heating Type
|
Forced Air |
|
Stories Total
|
1 |
|
Size Interior
|
3,500 - 5,000 Ft2 |
|
Type
|
House |
|
Utility Water
|
Drilled Well |
Parking
Land
|
Access Type
|
Public Road |
|
Acreage
|
Yes |
|
Land Amenities
|
Golf Nearby, Hospital, Ski Area |
|
Sewer
|
Septic System |
|
Size Depth
|
1003 Ft |
|
Size Frontage
|
151 Ft |
|
Size Irregular
|
151 X 1003 Ft |
|
Size Total Text
|
151 X 1003 Ft|5 - 9.99 Acres |
|
Surface Water
|
River/stream |
|
Zoning Description
|
Ru |
Rooms
| Level |
Type |
Length |
Width |
Dimensions |
|
Main Level |
Mud Room |
3.73 m |
5.15 m |
3.73 m x 5.15 m |
|
Main Level |
Living Room |
8.19 m |
7.73 m |
8.19 m x 7.73 m |
|
Main Level |
Bedroom 2 |
3.87 m |
3.14 m |
3.87 m x 3.14 m |
|
Main Level |
Office |
2.93 m |
3.03 m |
2.93 m x 3.03 m |
|
Main Level |
Primary Bedroom |
4.98 m |
8.44 m |
4.98 m x 8.44 m |
|
Main Level |
Bathroom |
3.58 m |
3.21 m |
3.58 m x 3.21 m |
|
Main Level |
Other |
8.01 m |
5.24 m |
8.01 m x 5.24 m |
|
Main Level |
Bedroom 3 |
4.12 m |
4.08 m |
4.12 m x 4.08 m |
|
Main Level |
Bedroom 4 |
4.29 m |
4.02 m |
4.29 m x 4.02 m |
|
Main Level |
Bathroom |
1.87 m |
2.85 m |
1.87 m x 2.85 m |
|
Main Level |
Bathroom |
1.88 m |
3.51 m |
1.88 m x 3.51 m |
|
Main Level |
Laundry Room |
2.3 m |
1.57 m |
2.3 m x 1.57 m |
|
Main Level |
Other |
2.66 m |
2.28 m |
2.66 m x 2.28 m |
|
Main Level |
Kitchen |
4.09 m |
5.25 m |
4.09 m x 5.25 m |
|
Main Level |
Dining Room |
4.19 m |
2.23 m |
4.19 m x 2.23 m |
|
Upper Level |
Games Room |
9.03 m |
8.53 m |
9.03 m x 8.53 m |
Utilities
|
Cable
|
Available |
|
Electricity
|
Installed |
https://www.realtor.ca/real-estate/28520939/795-mill-ridge-road-mcnabbraeside-551-mcnabbraeside-twps
