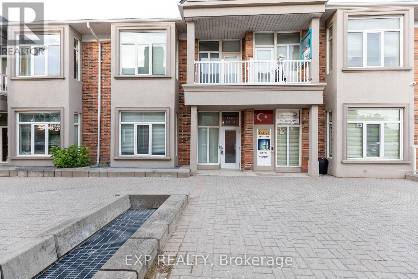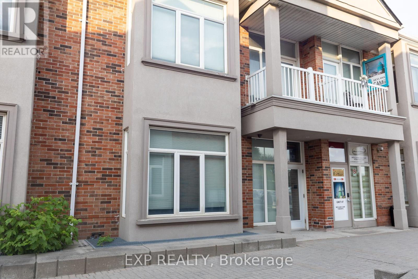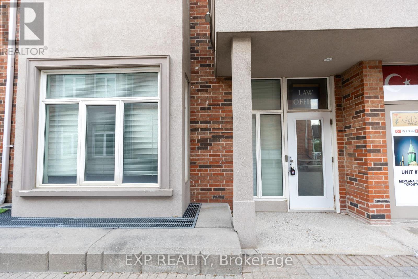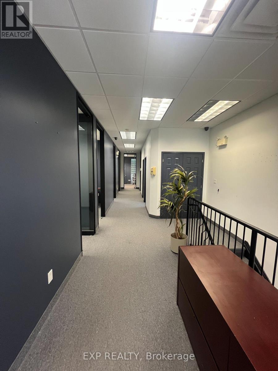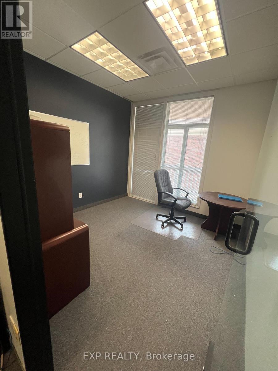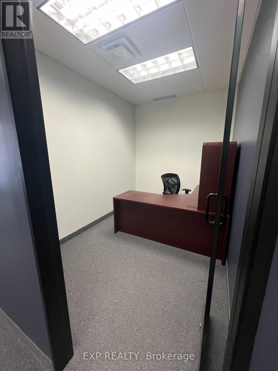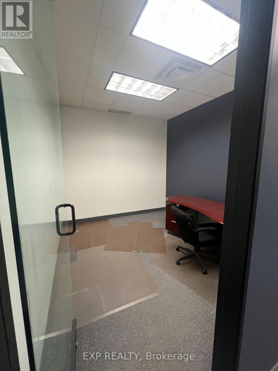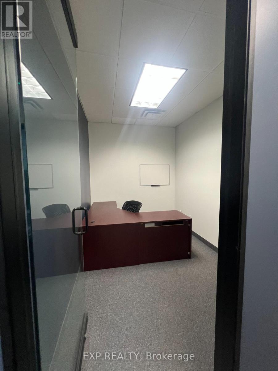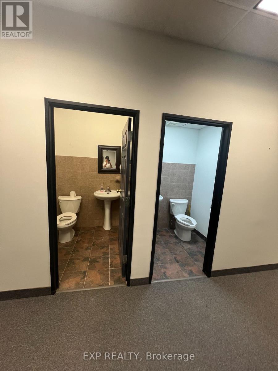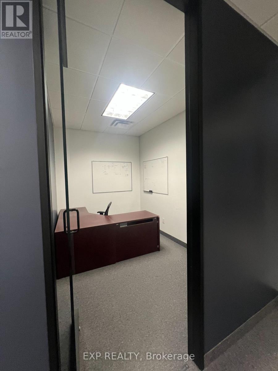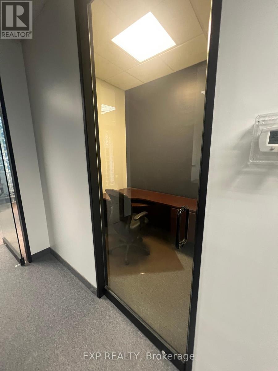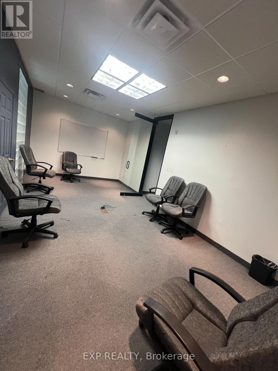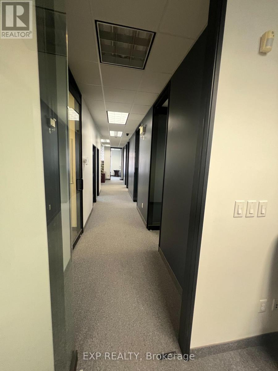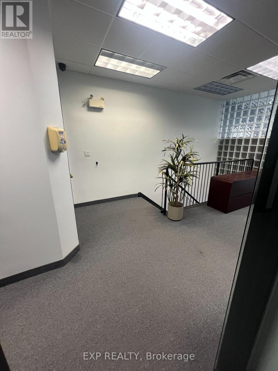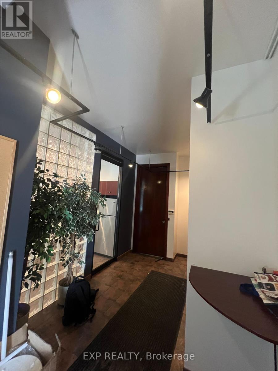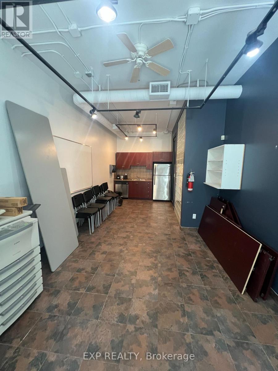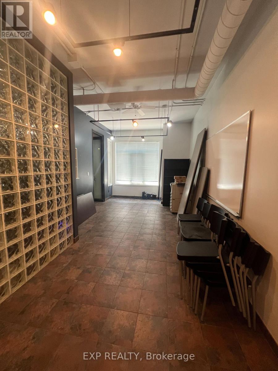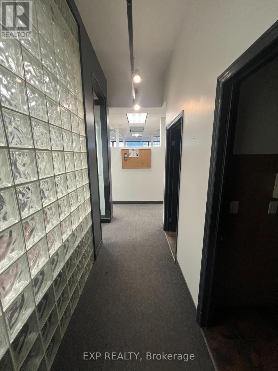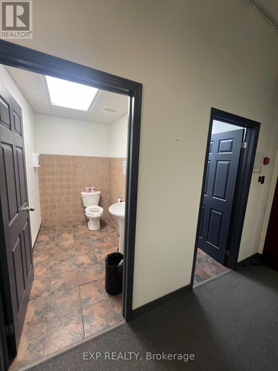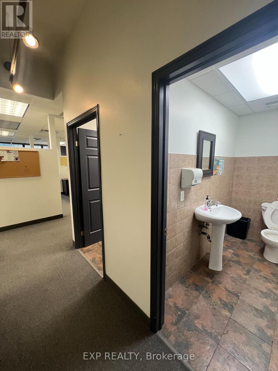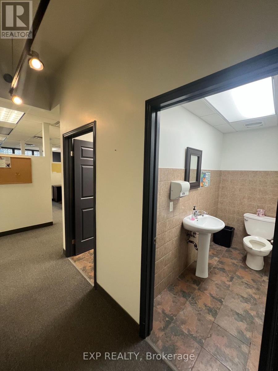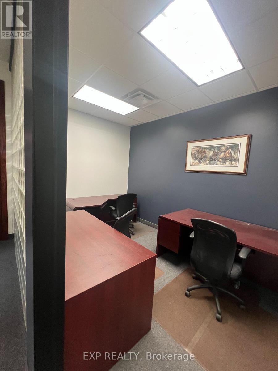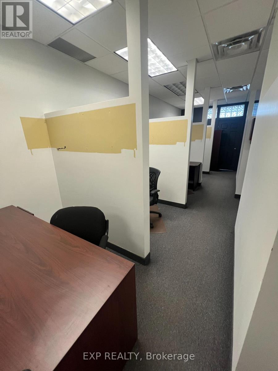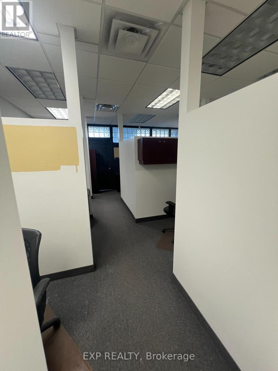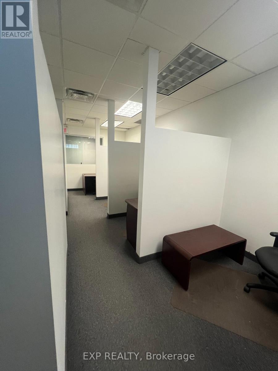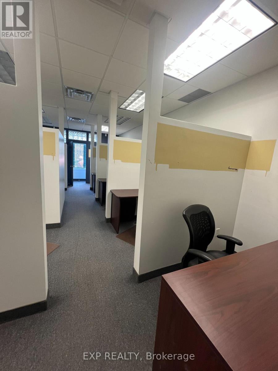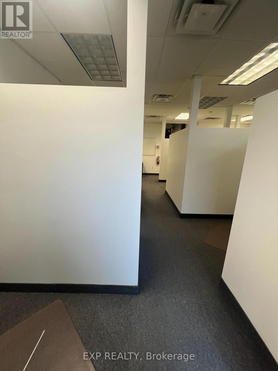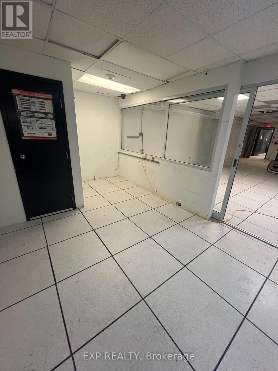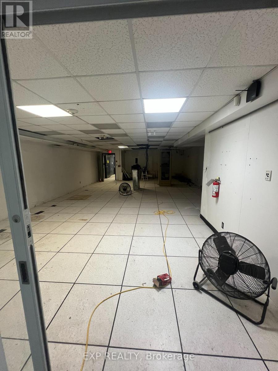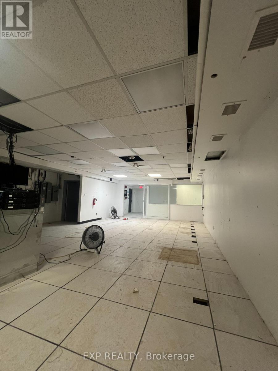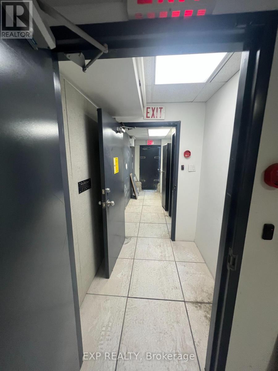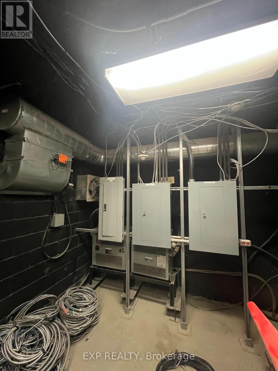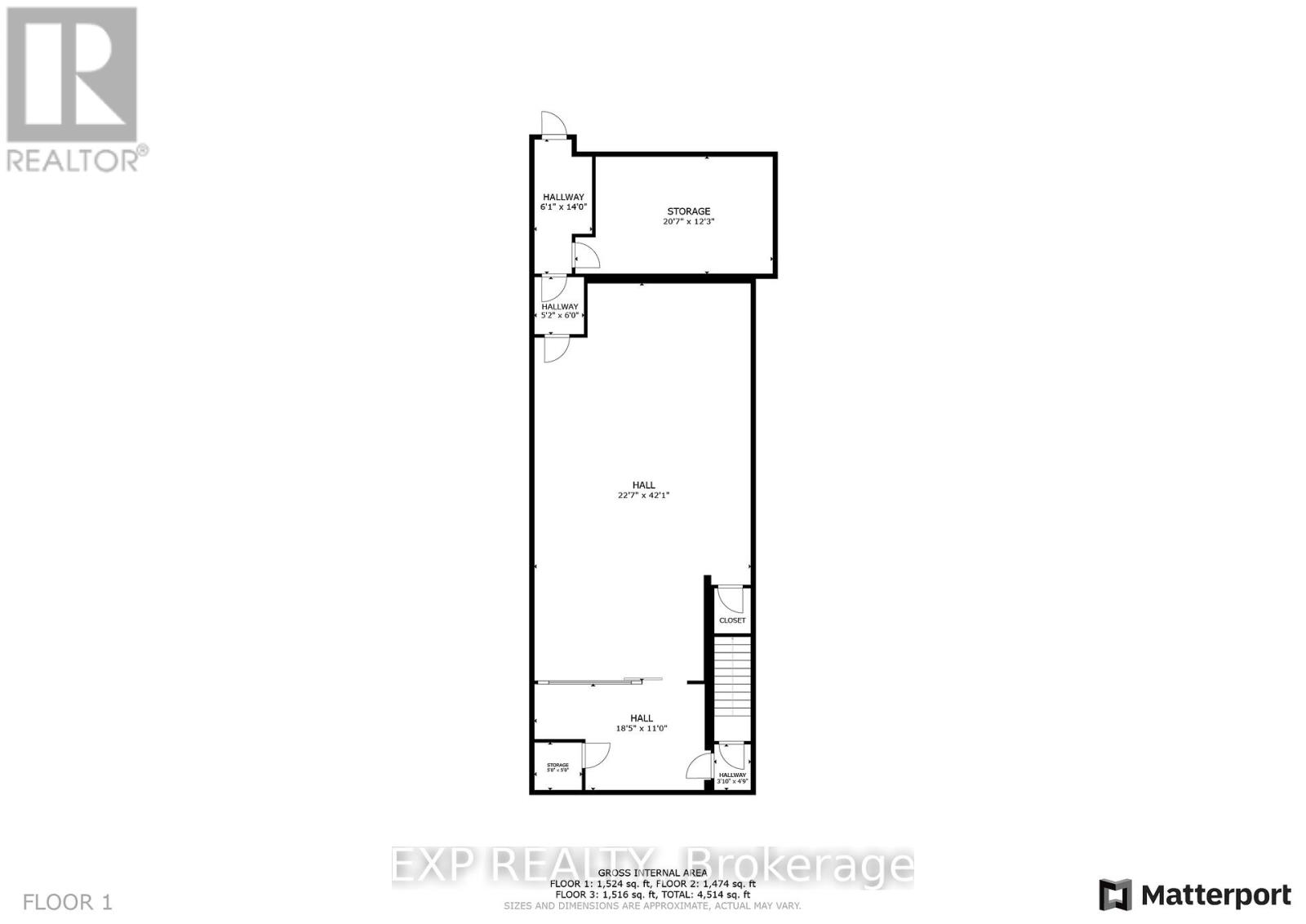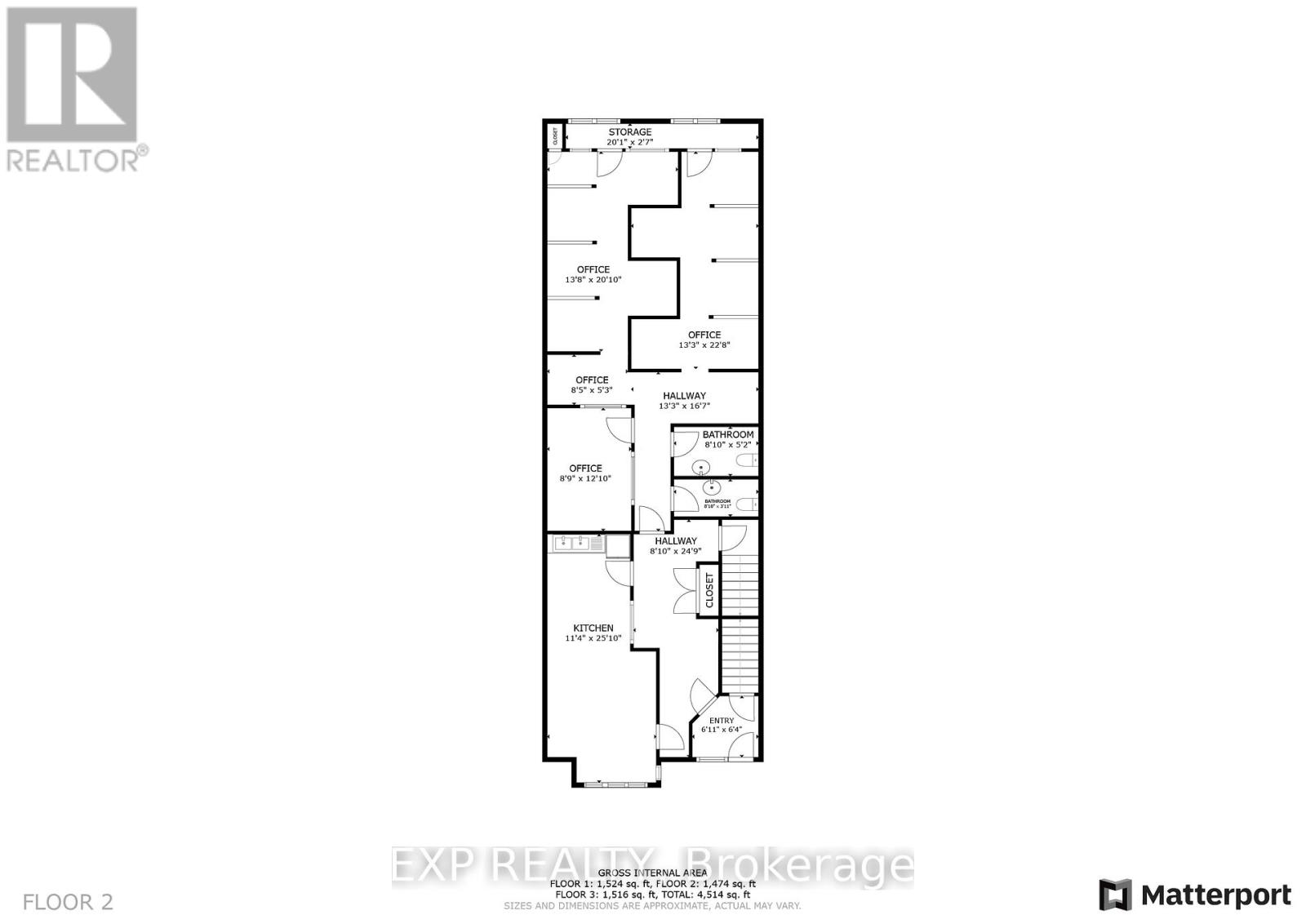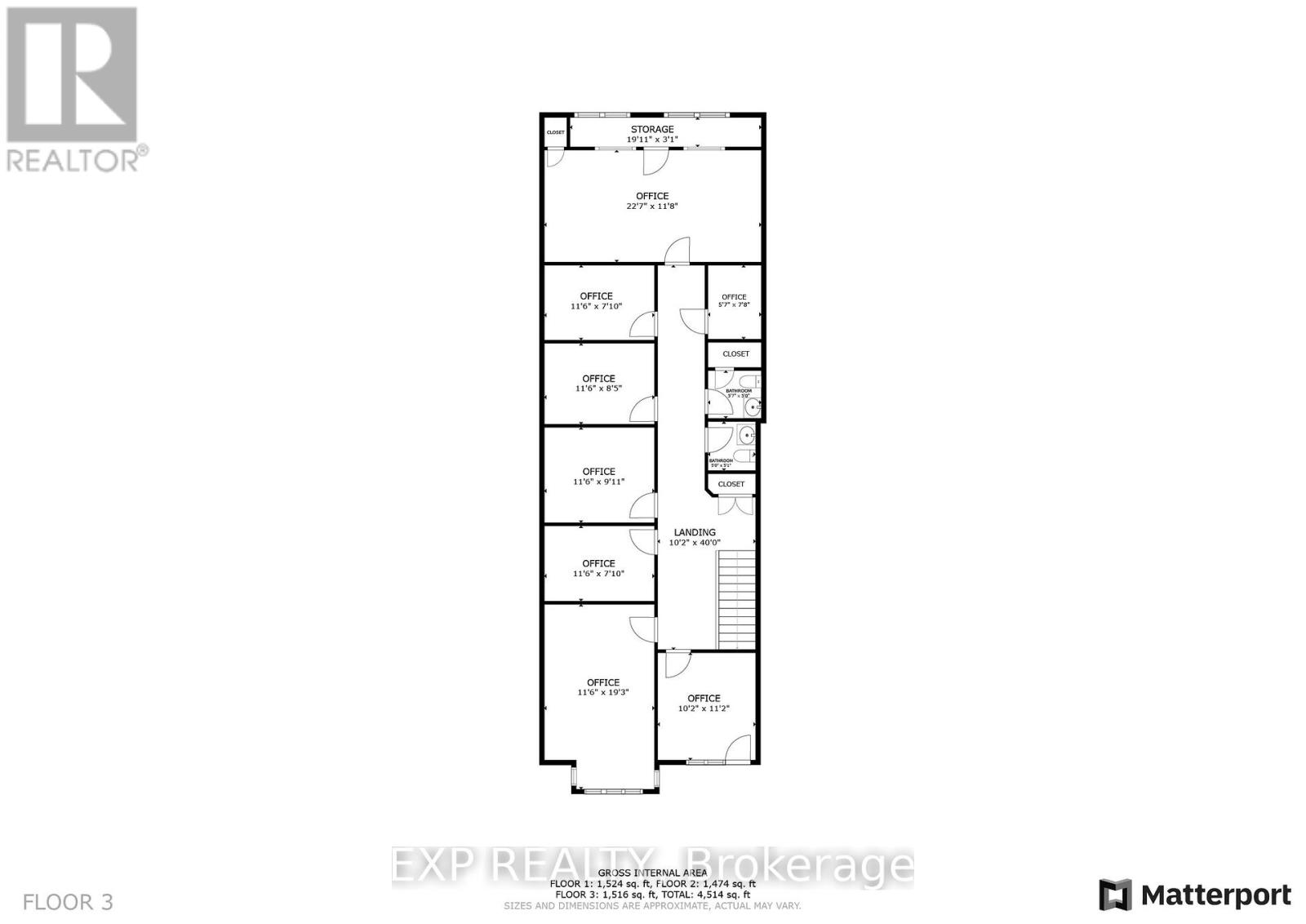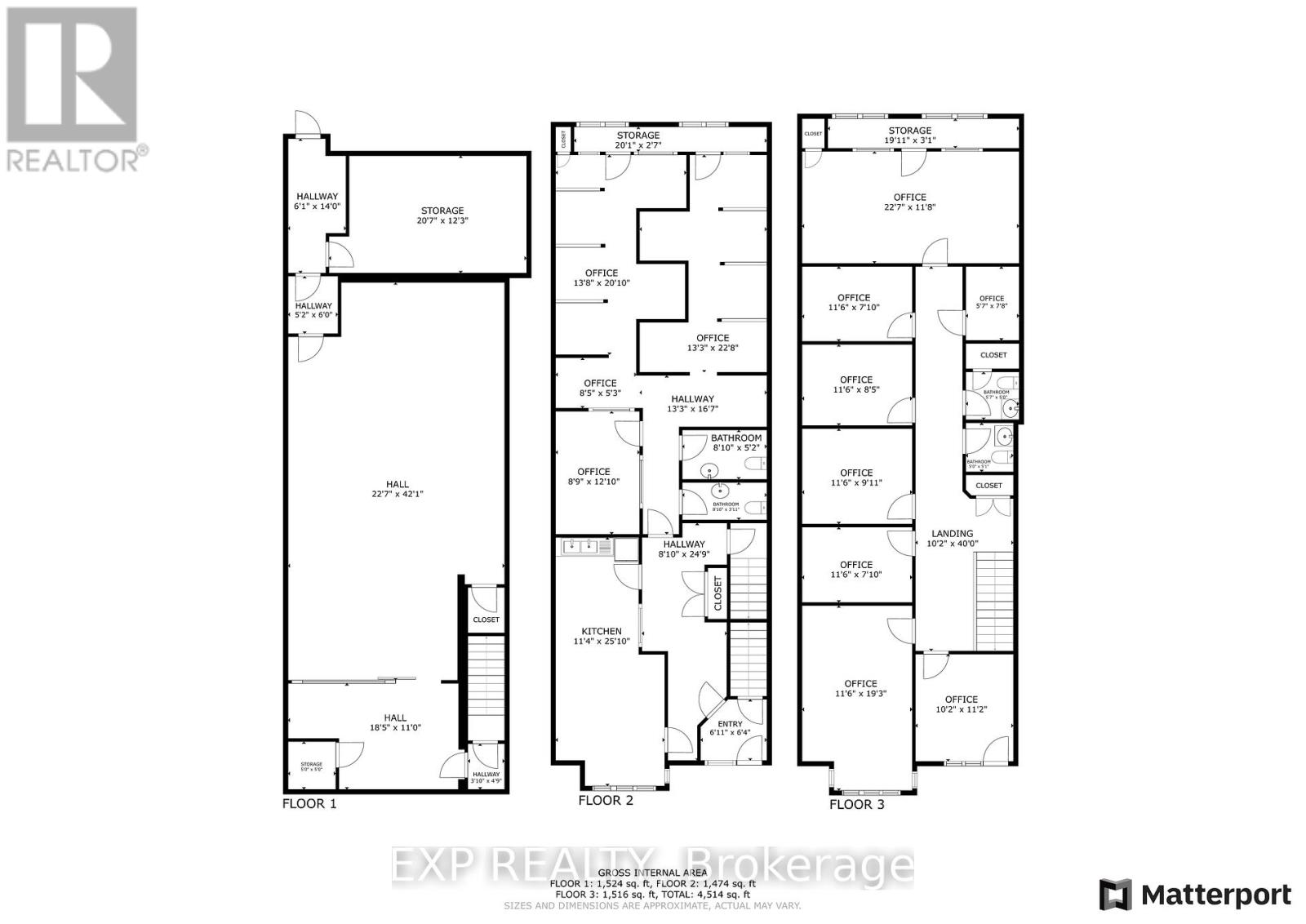8 - 951 Wilson Avenue Toronto, Ontario M3K 2A7
$1,860,000
Rarely offered 3 units with versatile functionality and use in a great business complex. Incredible access to highways 401 & 400, Allen Rd, New Humber River Hospital, and TTC stop directly Infront of complex and over 100 parking spots. BASEMENT IS OWNED. 3 separate units netting over 4500 sq/ft w 10 ft ceilings. Currently converted to 1 unit with 1 kitchen, 4 bathrooms, 13 cubicles, 7 offices, 2 board rooms, lunch room, and open basement area WITH RAISED COMPUTER FLOOR. Perfect for professional services firms, medical practices, showrooms, call centers and more. Lots of storage available throughout. Outfitted with 3 phase electrical, independent panels and mechanical per grade and upper level unit. Office furniture may be available. Please see attached 3D walkthrough in extras (id:49712)
Property Details
| MLS® Number | W12274400 |
| Property Type | Office |
| Neigbourhood | Downsview |
| Community Name | Downsview-Roding-CFB |
| Amenities Near By | Highway, Public Transit |
| Parking Space Total | 120 |
Building
| Appliances | Dishwasher |
| Cooling Type | Fully Air Conditioned |
| Heating Fuel | Natural Gas |
| Heating Type | Forced Air |
| Size Interior | 4,680 Ft2 |
| Type | Offices |
| Utility Water | Municipal Water |
Land
| Acreage | No |
| Land Amenities | Highway, Public Transit |
| Size Depth | 62 Ft |
| Size Frontage | 26 Ft |
| Size Irregular | Unit=26 X 62 Ft |
| Size Total Text | Unit=26 X 62 Ft |
| Zoning Description | Mc (80) (h) See Former N Yrk By-law 7625 |
343 Preston Street, 11th Floor
Ottawa, Ontario K1S 1N4
