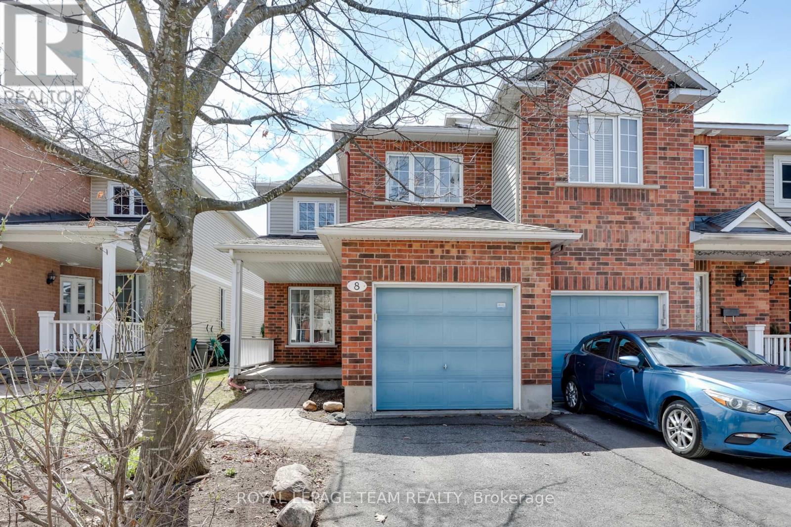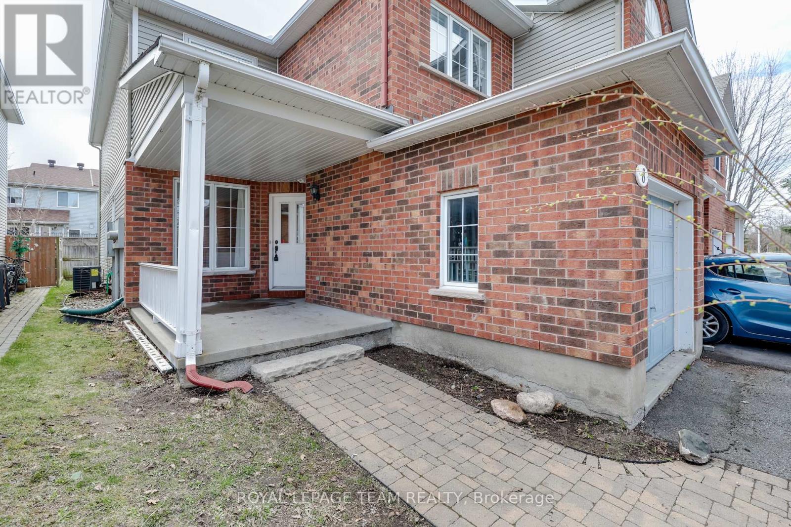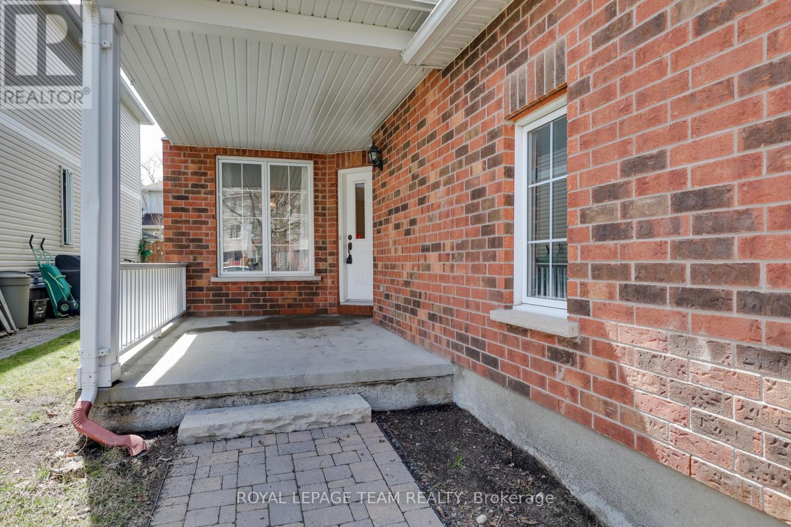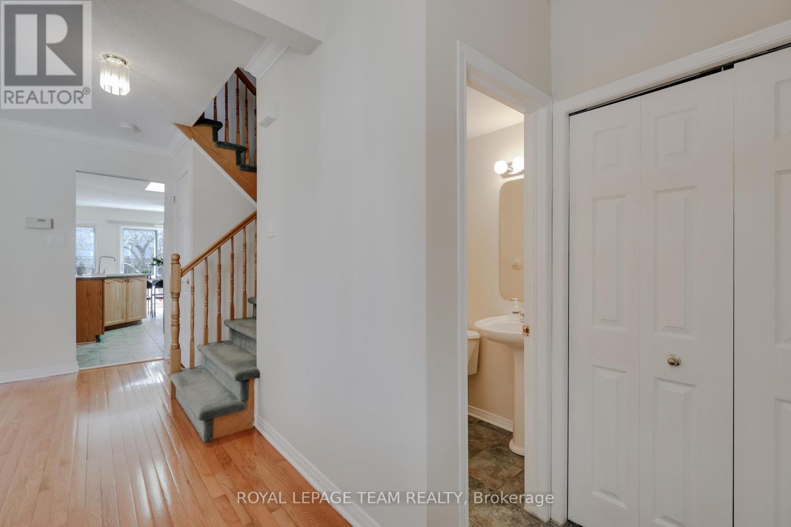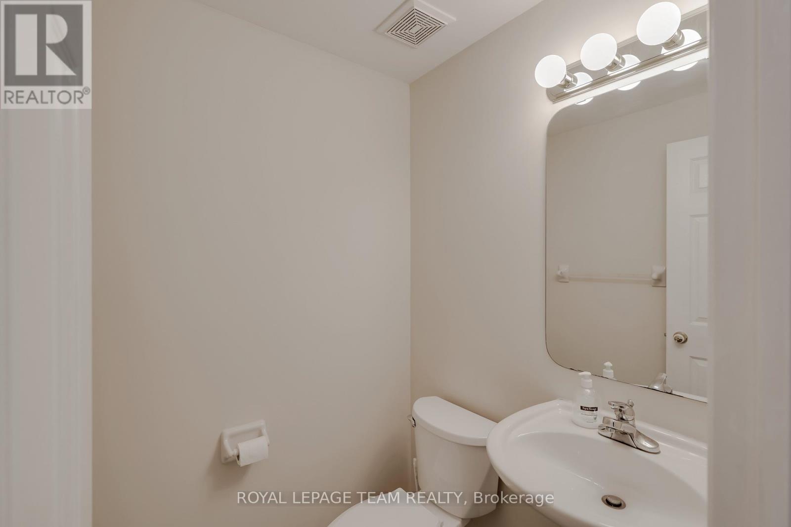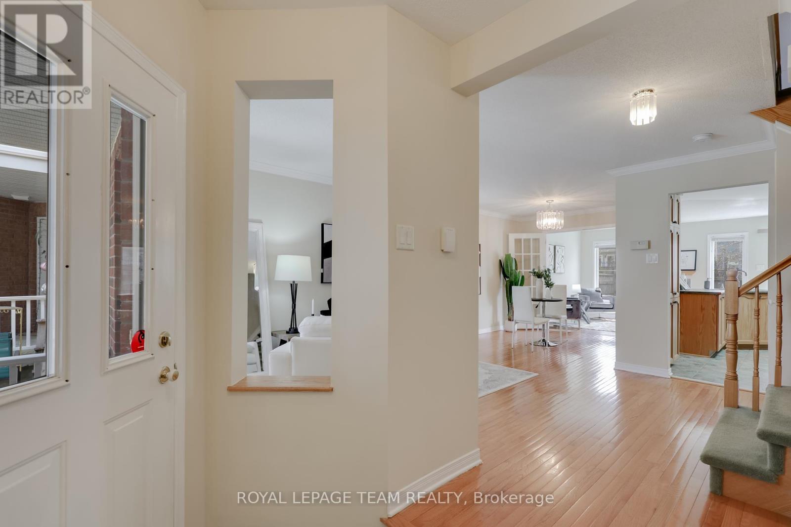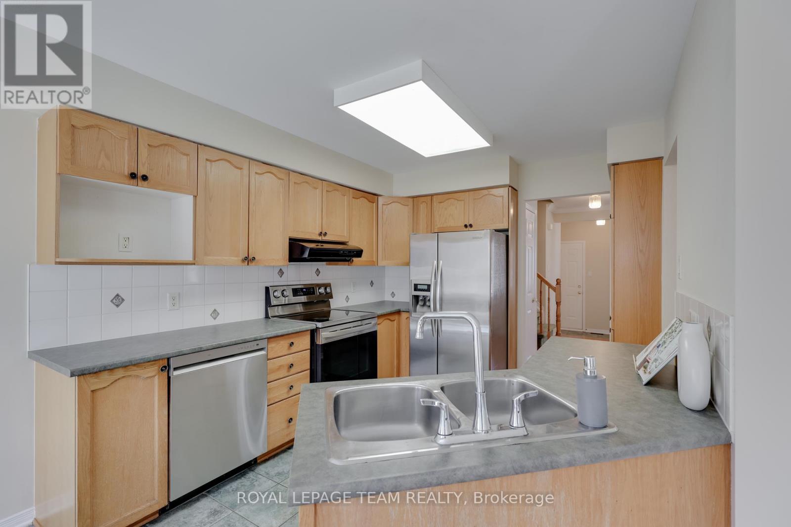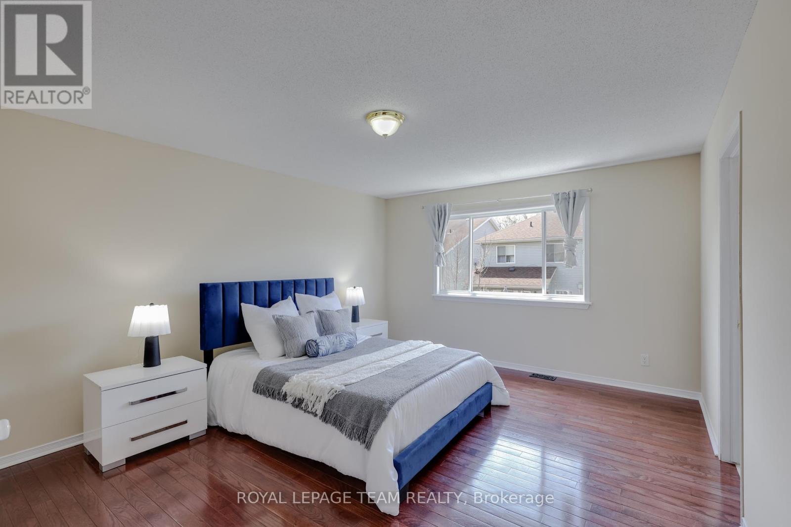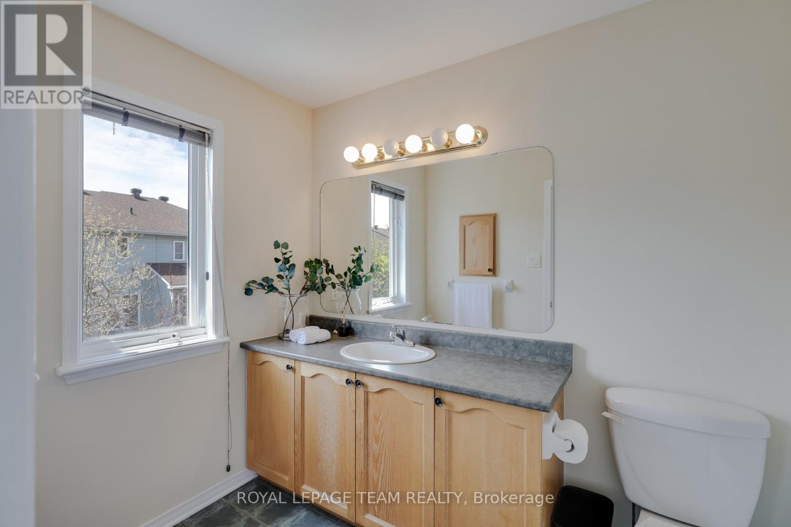8 Bellrock Drive Ottawa, Ontario K2K 3J4
$645,000
Welcome to this well-maintained and thoughtfully updated end-unit townhome in Kanata's sought-after Beaverbrook community. Built in 2001, this 3-bedroom, 3-bathroom home offers a practical and inviting layout with a fully finished basement, making it ideal for families, professionals, or investors. The property has seen significant updates in recent years, including a new roof (2018), air conditioner (2021), washer and dryer (2022), stove (2023), dishwasher (2024), and fresh interior paint in 2025, ensuring a move-in-ready experience. The classic brick exterior and charming front veranda offer great curb appeal and low-maintenance living. Inside, the main level features maple hardwood flooring, with ceramic tile in the entryway, kitchen, and bathrooms. Crown moulding adds a touch of elegance to the living room, while French doors open to a cozy family room with a natural gas fireplace. The kitchen includes maple cabinets and a bright breakfast area, all within a semi-open concept that blends practicality with a welcoming atmosphere. Upstairs, the spacious primary bedroom boasts an ensuite and a generous closet, while two additional bedrooms share a full bath. The basement, already carpeted and fully finished, offers flexible space for a gym, playroom, or home office. The west-facing backyard is private and perfect for enjoying afternoon sun, barbecues, or relaxing outdoors. The location is unbeatable within walking distance to Earl of March High School, the public library, and a golf course, with easy highway access just one minute away to Highway and Kanata Centrums shopping, dining, and entertainment options only a 3-minute drive. (id:49712)
Property Details
| MLS® Number | X12126188 |
| Property Type | Single Family |
| Neigbourhood | Beaverbrook |
| Community Name | 9001 - Kanata - Beaverbrook |
| Amenities Near By | Public Transit, Park |
| Easement | Easement, Right Of Way |
| Parking Space Total | 3 |
Building
| Bathroom Total | 3 |
| Bedrooms Above Ground | 3 |
| Bedrooms Total | 3 |
| Age | 16 To 30 Years |
| Amenities | Fireplace(s) |
| Appliances | Blinds, Dishwasher, Dryer, Garage Door Opener, Hood Fan, Stove, Washer, Window Coverings, Refrigerator |
| Basement Development | Partially Finished |
| Basement Type | Full (partially Finished) |
| Construction Style Attachment | Attached |
| Cooling Type | Central Air Conditioning |
| Exterior Finish | Brick, Vinyl Siding |
| Fireplace Present | Yes |
| Fireplace Total | 1 |
| Foundation Type | Concrete |
| Half Bath Total | 1 |
| Heating Fuel | Natural Gas |
| Heating Type | Forced Air |
| Stories Total | 2 |
| Size Interior | 1,500 - 2,000 Ft2 |
| Type | Row / Townhouse |
| Utility Water | Municipal Water |
Parking
| Garage |
Land
| Acreage | No |
| Fence Type | Fenced Yard |
| Land Amenities | Public Transit, Park |
| Sewer | Sanitary Sewer |
| Size Depth | 100 Ft ,1 In |
| Size Frontage | 24 Ft |
| Size Irregular | 24 X 100.1 Ft ; 0 |
| Size Total Text | 24 X 100.1 Ft ; 0 |
| Zoning Description | Residential |
Rooms
| Level | Type | Length | Width | Dimensions |
|---|---|---|---|---|
| Second Level | Bathroom | 3.04 m | 1.7 m | 3.04 m x 1.7 m |
| Second Level | Bathroom | 2.48 m | 1.7 m | 2.48 m x 1.7 m |
| Second Level | Primary Bedroom | 4.49 m | 3.68 m | 4.49 m x 3.68 m |
| Second Level | Bedroom | 5.05 m | 2.76 m | 5.05 m x 2.76 m |
| Second Level | Bedroom | 3.07 m | 2.76 m | 3.07 m x 2.76 m |
| Basement | Recreational, Games Room | 5.41 m | 2.76 m | 5.41 m x 2.76 m |
| Basement | Utility Room | 3.78 m | 2.54 m | 3.78 m x 2.54 m |
| Basement | Laundry Room | 3.07 m | 2.54 m | 3.07 m x 2.54 m |
| Basement | Other | 2.92 m | 2.56 m | 2.92 m x 2.56 m |
| Basement | Den | 2.66 m | 2.46 m | 2.66 m x 2.46 m |
| Main Level | Living Room | 4.31 m | 2.66 m | 4.31 m x 2.66 m |
| Main Level | Family Room | 3.32 m | 3.25 m | 3.32 m x 3.25 m |
| Main Level | Kitchen | 3.42 m | 2.89 m | 3.42 m x 2.89 m |
| Main Level | Dining Room | 2.76 m | 2.54 m | 2.76 m x 2.54 m |
| Main Level | Foyer | 2.43 m | 1.44 m | 2.43 m x 1.44 m |
| Main Level | Bathroom | 1.62 m | 1.67 m | 1.62 m x 1.67 m |
https://www.realtor.ca/real-estate/28264425/8-bellrock-drive-ottawa-9001-kanata-beaverbrook

Broker
(613) 986-7089
www.leiguorealty.com/
www.facebook.com/LeiGuoRealEstate/
www.linkedin.com/in/lei-guo-02137628/

484 Hazeldean Road, Unit #1
Ottawa, Ontario K2L 1V4
